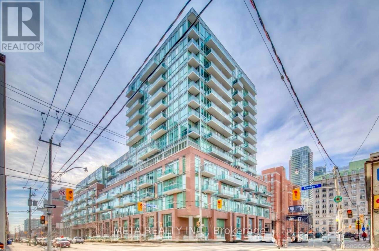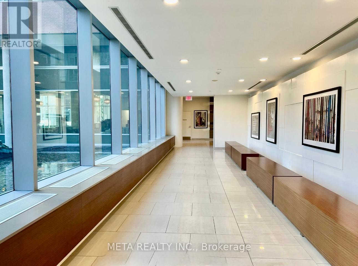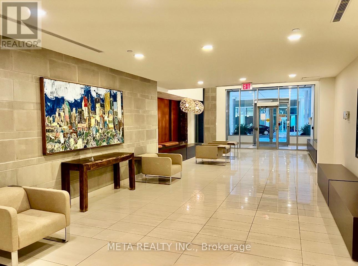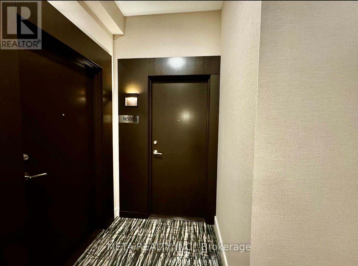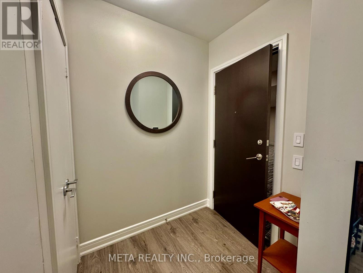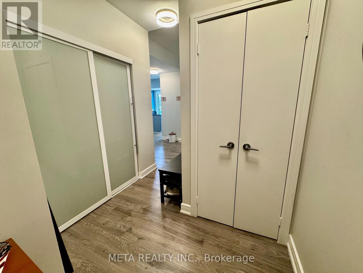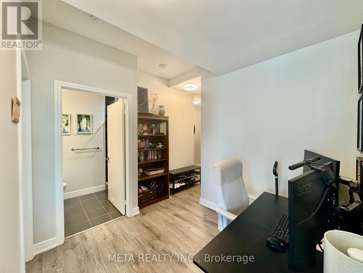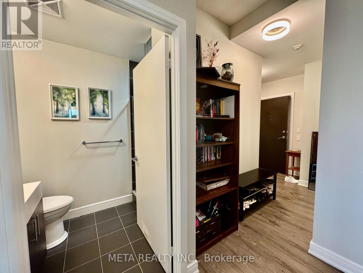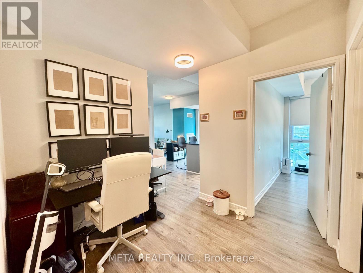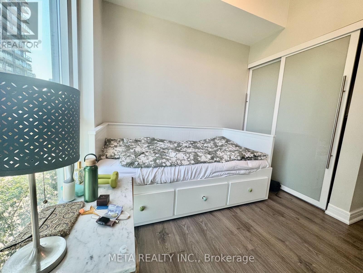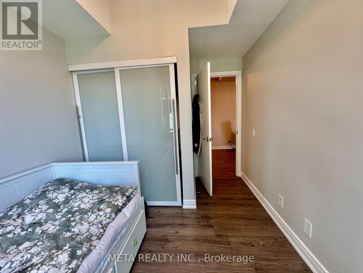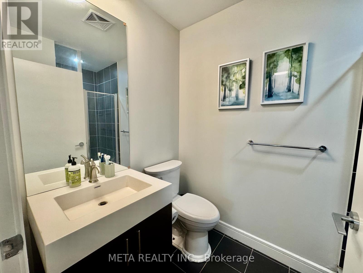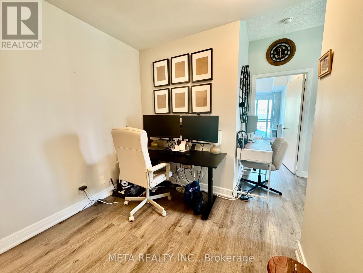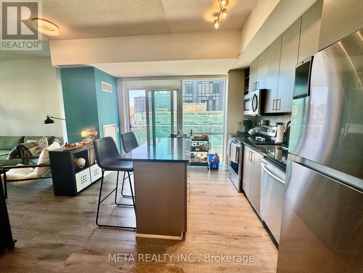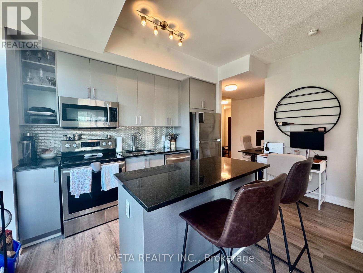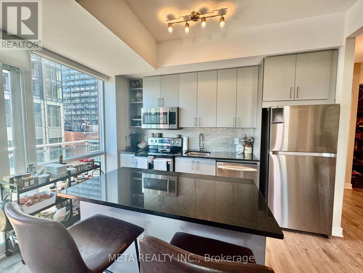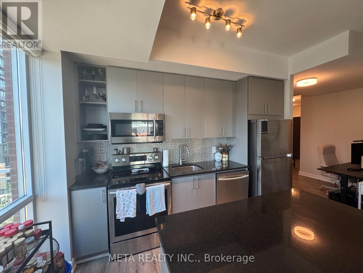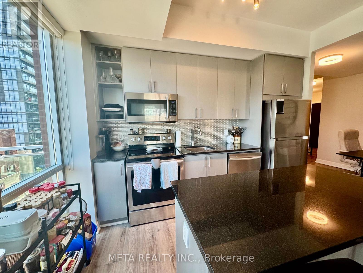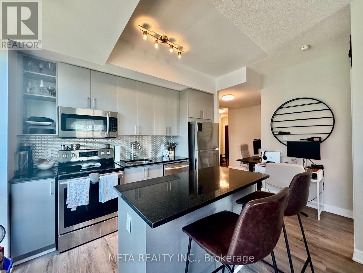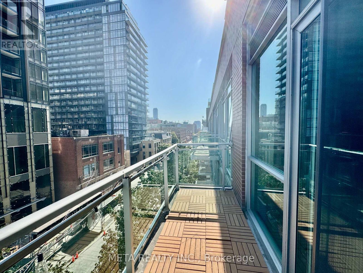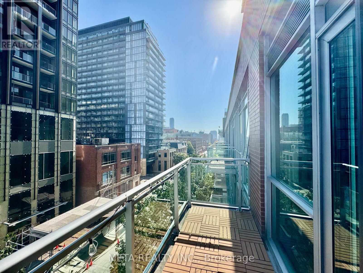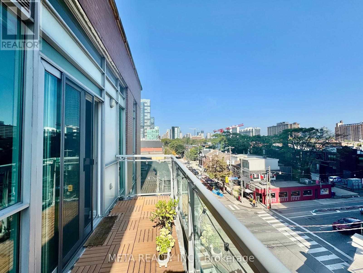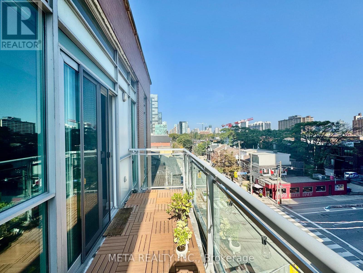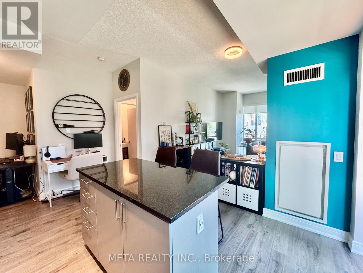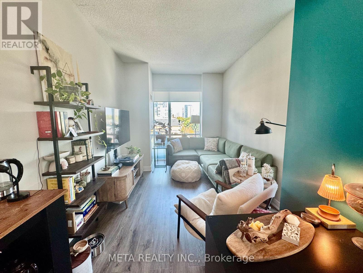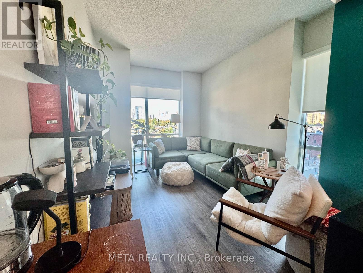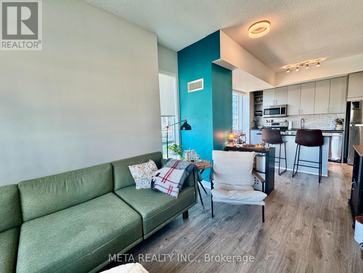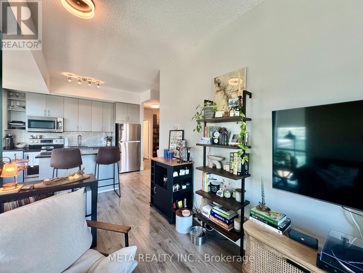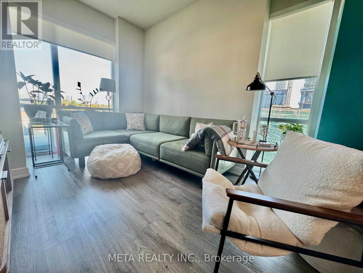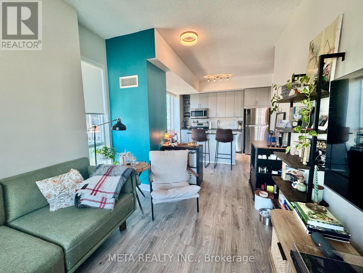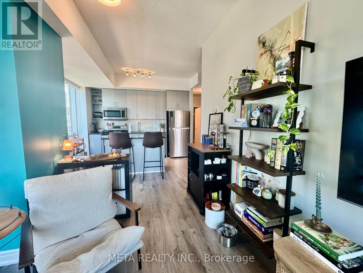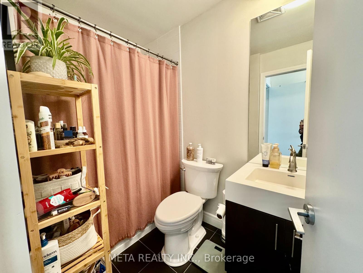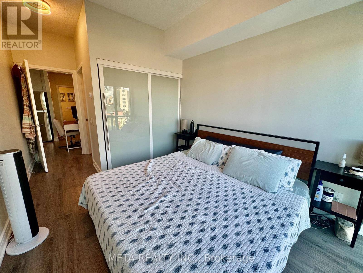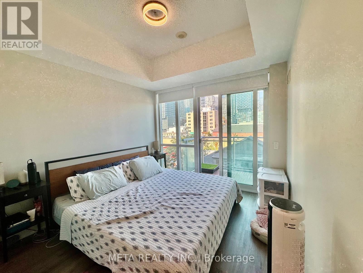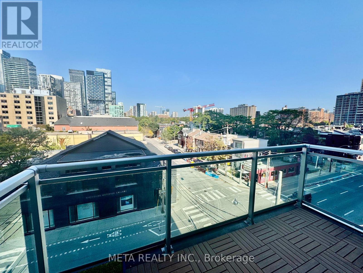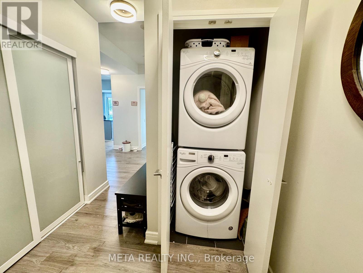N506 - 116 George Street Toronto, Ontario M5A 3S2
$3,300 Monthly
Welcome to The Award Winning Vu Condo. This Unit Offers A Very Desirable Floorplan - The Best 2 Bed +1 Condo In All Of St Lawrence! Large Corner Unit W/High 10' Loft Ceilings & Lots Of Natural Light. Rare Layout With 2 Split Bedrooms For Privacy, 2 Full Bathrooms, Designated Desk Area And 2 Separate Balconies To Total Over 1,000Sqft. 1 Large Parking Spot And 1 Locker Included. Ensuite Laundry. Upgraded Modern Kitchen W/Samsung Appliances And Granite Counter Top Breakfast Bar Island. Perfect for Working Professionals Or A Couple. Unobstructed Views, Convenient Walking Distance To St. Lawrence Market & More. (id:61852)
Property Details
| MLS® Number | C12446092 |
| Property Type | Single Family |
| Neigbourhood | Toronto Centre |
| Community Name | Moss Park |
| CommunityFeatures | Pet Restrictions |
| Features | Balcony, Carpet Free |
| ParkingSpaceTotal | 1 |
Building
| BathroomTotal | 2 |
| BedroomsAboveGround | 2 |
| BedroomsBelowGround | 1 |
| BedroomsTotal | 3 |
| Amenities | Security/concierge, Exercise Centre, Party Room, Visitor Parking, Storage - Locker |
| CoolingType | Central Air Conditioning |
| ExteriorFinish | Brick, Concrete |
| FireplacePresent | Yes |
| FlooringType | Laminate |
| HeatingFuel | Natural Gas |
| HeatingType | Forced Air |
| SizeInterior | 800 - 899 Sqft |
| Type | Apartment |
Parking
| Underground | |
| Garage |
Land
| Acreage | No |
Rooms
| Level | Type | Length | Width | Dimensions |
|---|---|---|---|---|
| Flat | Living Room | 4.88 m | 3.02 m | 4.88 m x 3.02 m |
| Flat | Dining Room | 4.88 m | 3.02 m | 4.88 m x 3.02 m |
| Flat | Kitchen | 3.51 m | 2.74 m | 3.51 m x 2.74 m |
| Flat | Primary Bedroom | 3.14 m | 2.83 m | 3.14 m x 2.83 m |
| Flat | Bedroom 2 | 2.71 m | 2.44 m | 2.71 m x 2.44 m |
| Flat | Den | 2.01 m | 1.83 m | 2.01 m x 1.83 m |
https://www.realtor.ca/real-estate/28954266/n506-116-george-street-toronto-moss-park-moss-park
Interested?
Contact us for more information
Amanda Marie Uyeno
Salesperson
8300 Woodbine Ave Unit 411
Markham, Ontario L3R 9Y7
