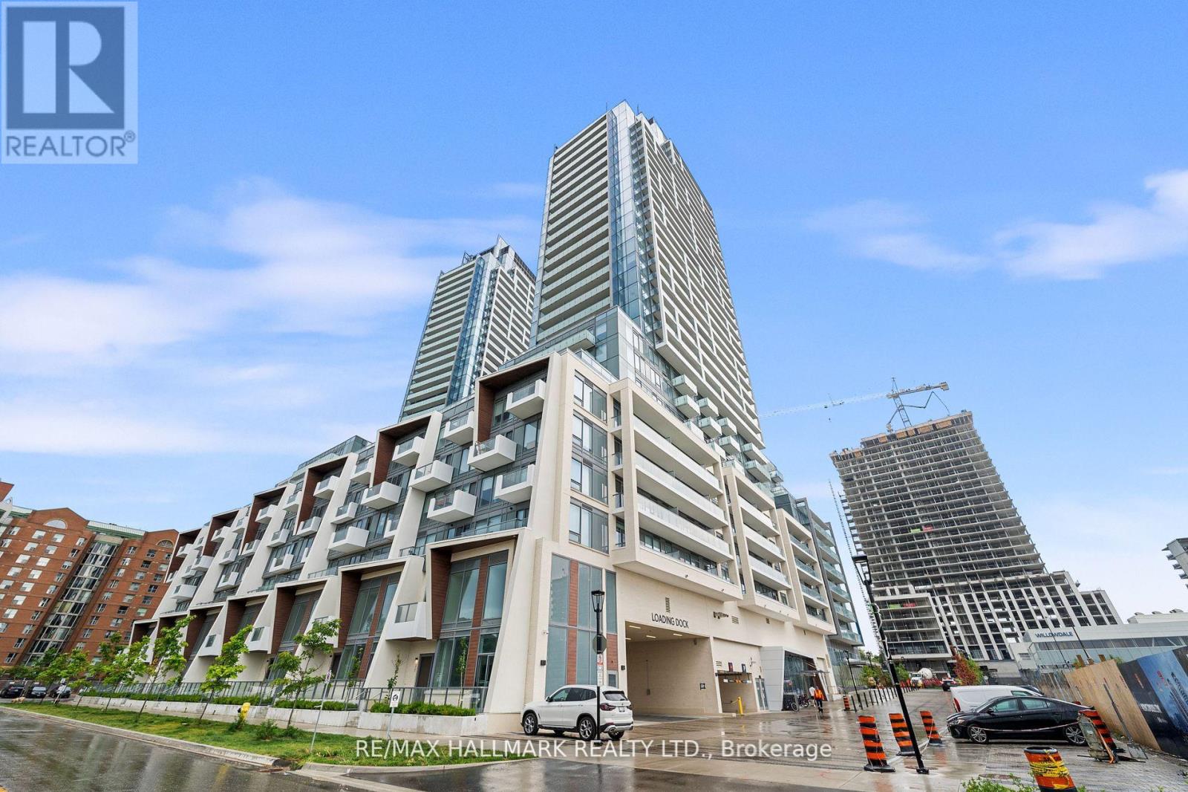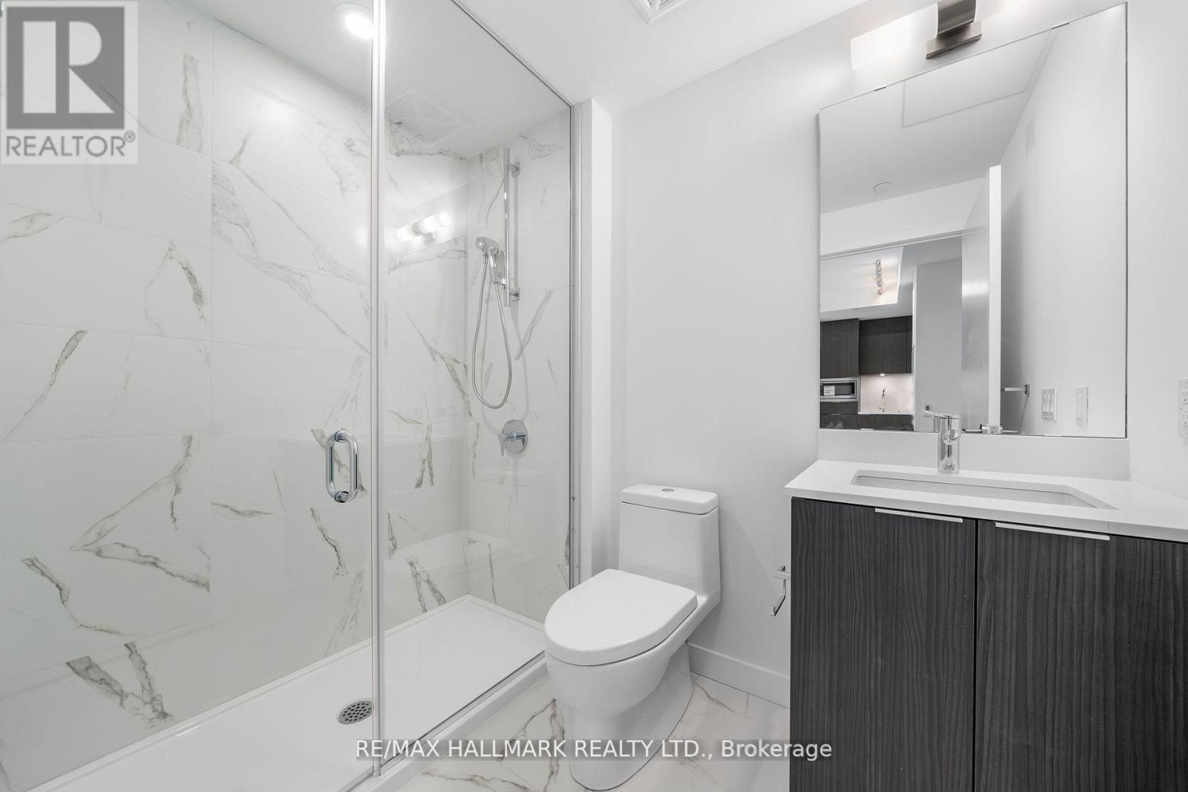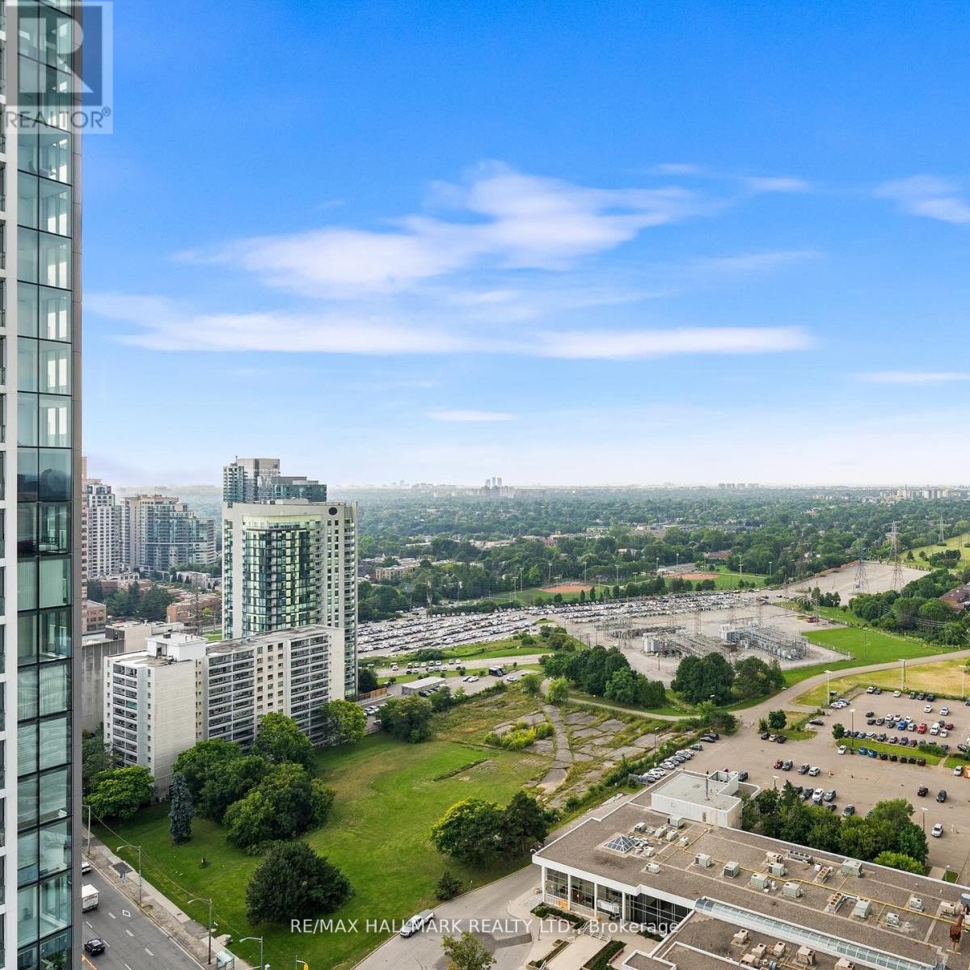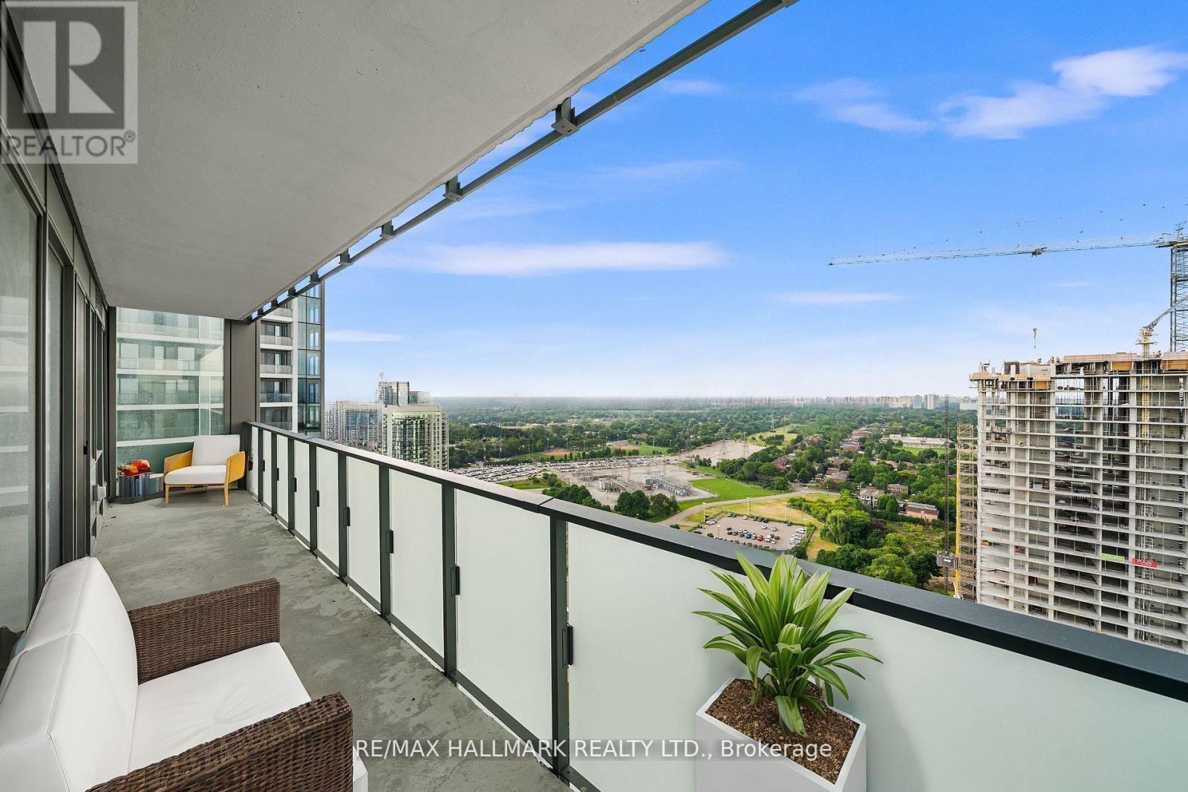N2708 - 7 Golden Lion Heights Toronto, Ontario M2M 0C1
$790,000Maintenance, Common Area Maintenance, Parking, Insurance
$640 Monthly
Maintenance, Common Area Maintenance, Parking, Insurance
$640 MonthlyWelome to M2M, The New Master-planned Community In The Heart Of North York. Overlooking Yonge St, Is This Open Concept And Sun-filled Corner Unit With 2 Bedrooms, 2 Full Baths,1 Premium Parking & A Locker. With Combination Of Outdoor And Indoor Living Space Of Over 900 Square Footage, This Beautiful Unit Is Loaded With Modern & Light Color Upgrades.This Homey Unit Has An L-Shaped Kitchen With High-end Built In Appliances, Quartz Counter Tops And Backsplash, Engineered Laminate Flooring Throughout, Big Picture Windows Floor To Ceilings And An Unobstructed View Of West. Primary Bedroom Has Corner Exposure Of South-West, Two Separate His & Hers Closets With Organizer and A Modern 4PC Ensuite Bath With Bathtub. This Lovely Place That Is Ready To Be Called Home, Offers 9 FT Ceilings, A Huge Balcony With Clear View, Lots Of Natural Sunlight And Breathtaking Unobstructed Views From 27th Floor. The Building Is Under These School Zoning: RJ Lang Elementary and Middle School _Monseigneur-De-Charbonnel Secondary Catholic School _Paschal Baylon Separate School_Cummer Valley Middle School _Upper Madison College (UMC) High School _Finch Public School _Royal Crown Academic School International High School _McKee Public School _Earl Haig Secondary School _Willowdale Middle School _Churchill Public School _Yorkview Public School _Antoine Daniel Separate School. (id:61852)
Property Details
| MLS® Number | C12122597 |
| Property Type | Single Family |
| Neigbourhood | Newtonbrook East |
| Community Name | Newtonbrook East |
| AmenitiesNearBy | Park, Public Transit, Schools |
| CommunityFeatures | Pet Restrictions, Community Centre, School Bus |
| Features | Wheelchair Access, Balcony |
| ParkingSpaceTotal | 1 |
| PoolType | Outdoor Pool |
| ViewType | City View |
Building
| BathroomTotal | 2 |
| BedroomsAboveGround | 2 |
| BedroomsTotal | 2 |
| Age | New Building |
| Amenities | Security/concierge, Exercise Centre, Storage - Locker |
| Appliances | Window Coverings |
| CoolingType | Central Air Conditioning |
| ExteriorFinish | Concrete, Steel |
| FireProtection | Security Guard, Smoke Detectors |
| FlooringType | Laminate |
| HeatingFuel | Natural Gas |
| HeatingType | Forced Air |
| SizeInterior | 700 - 799 Sqft |
| Type | Apartment |
Parking
| Underground | |
| Garage |
Land
| Acreage | No |
| LandAmenities | Park, Public Transit, Schools |
Rooms
| Level | Type | Length | Width | Dimensions |
|---|---|---|---|---|
| Main Level | Living Room | 3.88 m | 5.88 m | 3.88 m x 5.88 m |
| Main Level | Kitchen | 3.88 m | 5.88 m | 3.88 m x 5.88 m |
| Main Level | Dining Room | 3.88 m | 5.88 m | 3.88 m x 5.88 m |
| Main Level | Primary Bedroom | 4.43 m | 3.04 m | 4.43 m x 3.04 m |
| Main Level | Bedroom 2 | 2.73 m | 2.7 m | 2.73 m x 2.7 m |
Interested?
Contact us for more information
P.j. Talat
Broker
685 Sheppard Ave E #401
Toronto, Ontario M2K 1B6
Shervin Zeinalian
Salesperson
685 Sheppard Ave E #401
Toronto, Ontario M2K 1B6





















