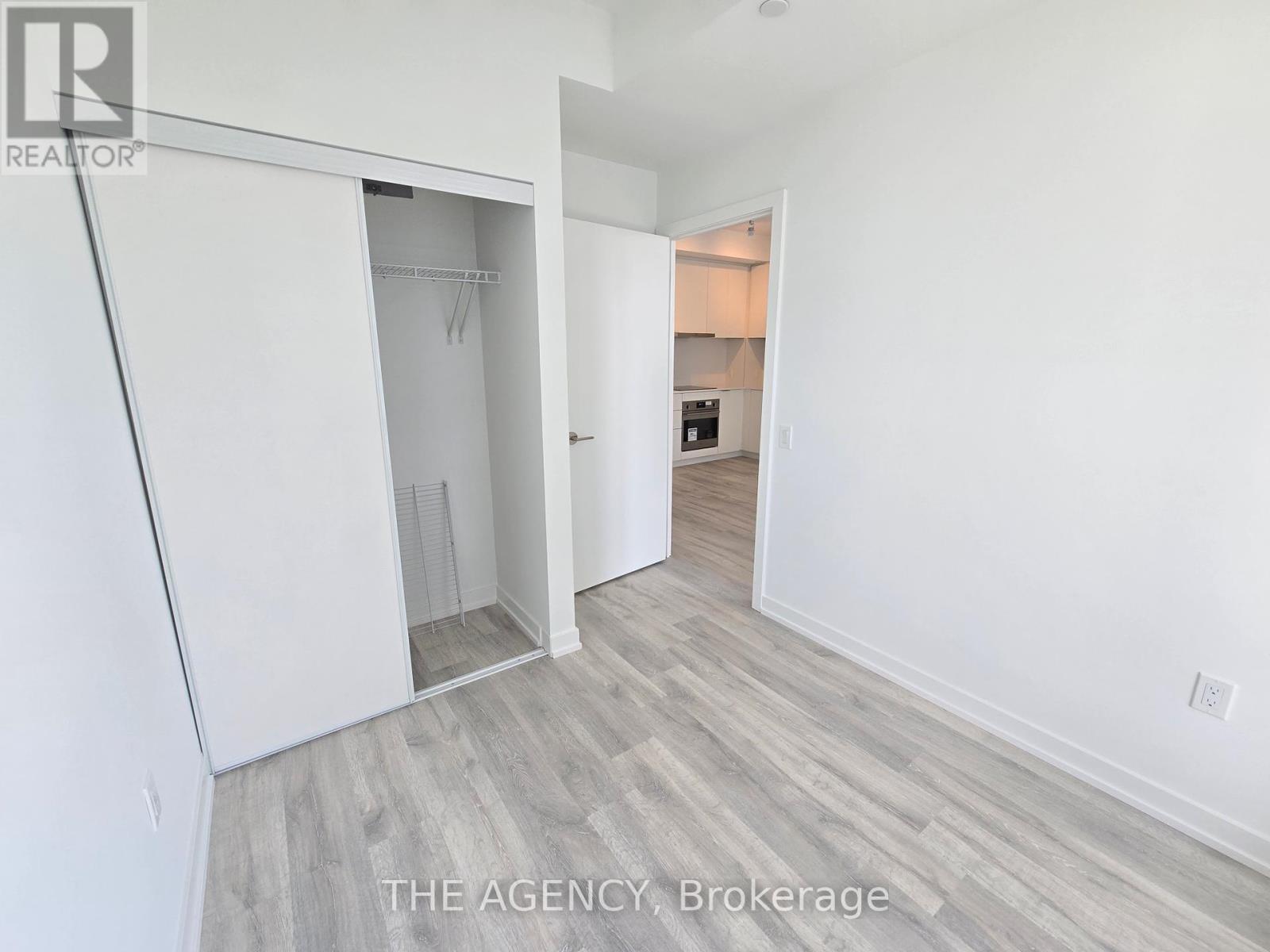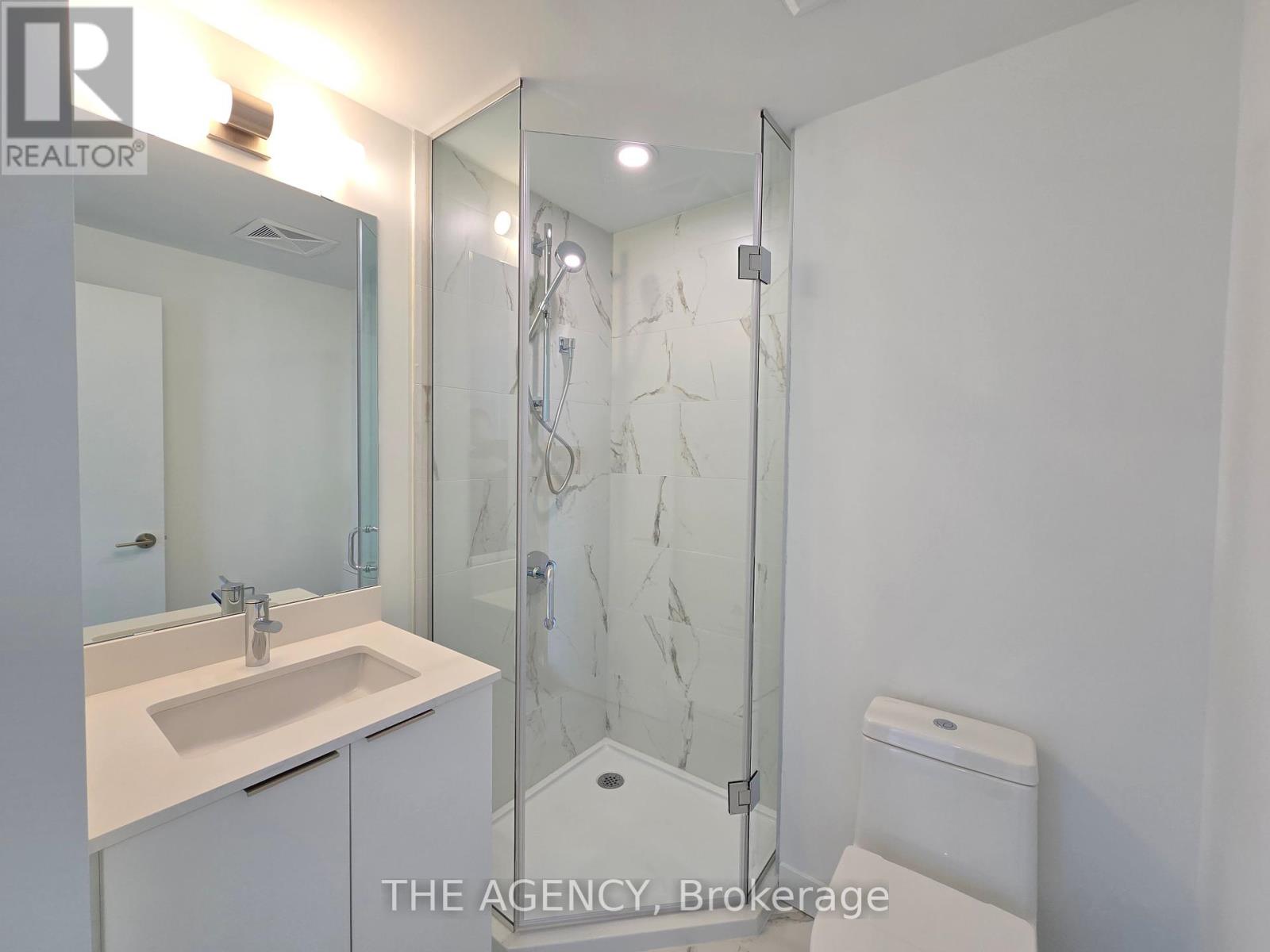#n2407 - 7 Golden Lion Heights Toronto, Ontario M2M 0C1
$2,750 Monthly
Experience the convenience of city living in this M2M condo, located just steps from the Yonge/Finch subway station, TTC, YRT, banks, shops, restaurants, schools, library, parks, and many more. This high-floor unit features a split 2-bedroom, 2-bath layout, offering privacy and functionality. Enjoy the bright, sun-filled living space with a huge south-facing balcony. The condo includes one parking & one locker space, and residents will soon benefit from a ground- floor grocery store, making everyday shopping a breeze. With a prime location and Resort-style living with a 2-story fitness center, infinity pool, indoor & outdoor play area, movie theater, game room, outdoor lounge with BBQ, and sophisticated party room, this condo offers the perfect blend of comfort and convenience. (id:61852)
Property Details
| MLS® Number | C12193138 |
| Property Type | Single Family |
| Neigbourhood | Newtonbrook East |
| Community Name | Newtonbrook East |
| AmenitiesNearBy | Public Transit, Park, Schools |
| CommunityFeatures | Pets Not Allowed |
| Features | Balcony, Carpet Free |
| ParkingSpaceTotal | 1 |
| PoolType | Outdoor Pool |
Building
| BathroomTotal | 2 |
| BedroomsAboveGround | 2 |
| BedroomsTotal | 2 |
| Amenities | Security/concierge, Exercise Centre, Party Room, Visitor Parking, Storage - Locker |
| Appliances | Oven - Built-in, Dishwasher, Dryer, Microwave, Oven, Washer, Window Coverings, Refrigerator |
| CoolingType | Central Air Conditioning |
| ExteriorFinish | Concrete |
| FireProtection | Security Guard, Smoke Detectors |
| FlooringType | Laminate |
| HeatingFuel | Natural Gas |
| HeatingType | Forced Air |
| SizeInterior | 600 - 699 Sqft |
| Type | Apartment |
Parking
| Underground | |
| Garage |
Land
| Acreage | No |
| LandAmenities | Public Transit, Park, Schools |
Rooms
| Level | Type | Length | Width | Dimensions |
|---|---|---|---|---|
| Flat | Living Room | 3.45 m | 3.53 m | 3.45 m x 3.53 m |
| Flat | Kitchen | 2.13 m | 1.42 m | 2.13 m x 1.42 m |
| Flat | Dining Room | 2.13 m | 1.42 m | 2.13 m x 1.42 m |
| Flat | Primary Bedroom | 2.74 m | 3.07 m | 2.74 m x 3.07 m |
| Flat | Bedroom 2 | 2.41 m | 2.39 m | 2.41 m x 2.39 m |
Interested?
Contact us for more information
Erica Yim
Broker
378 Fairlawn Ave
Toronto, Ontario M5M 1T8
















