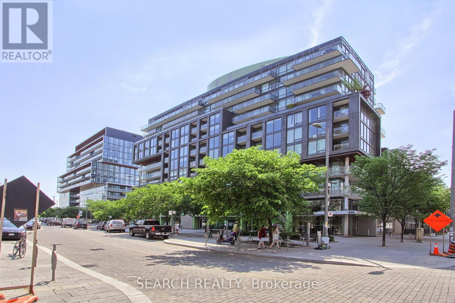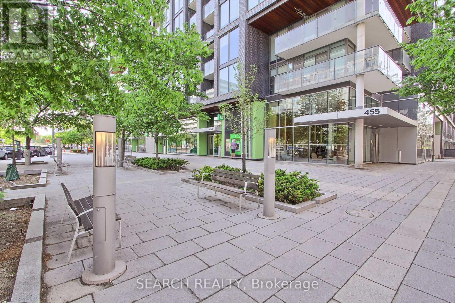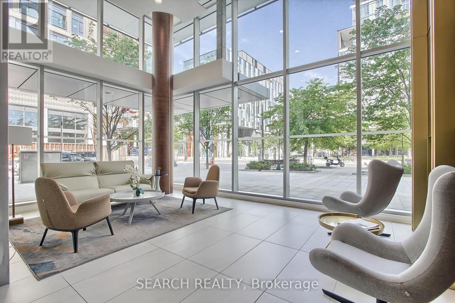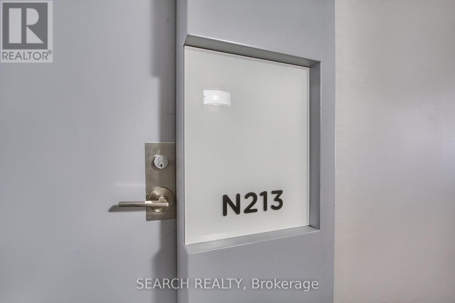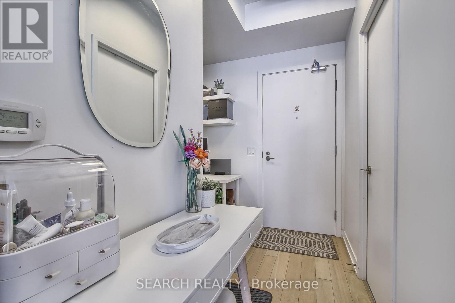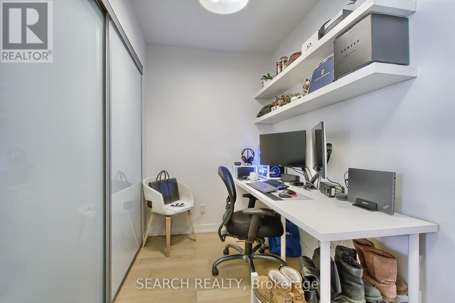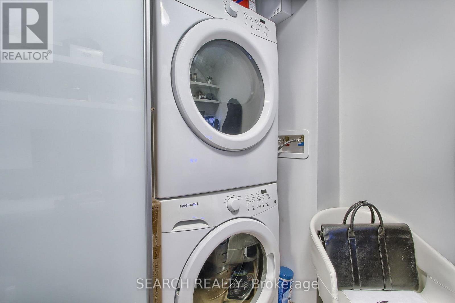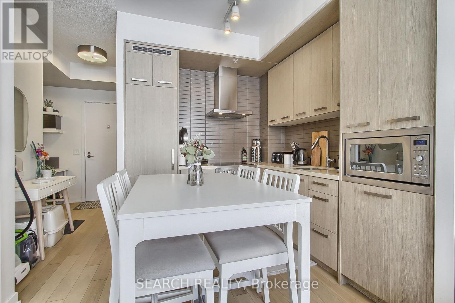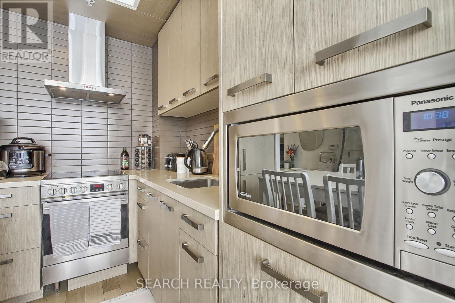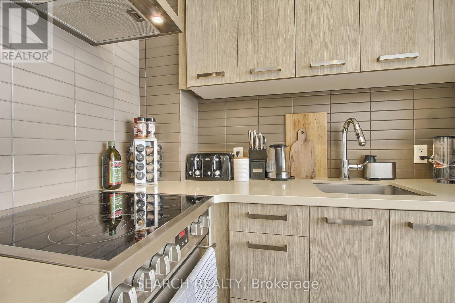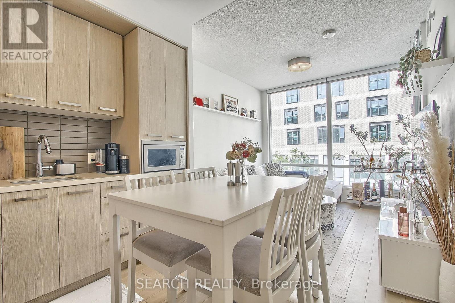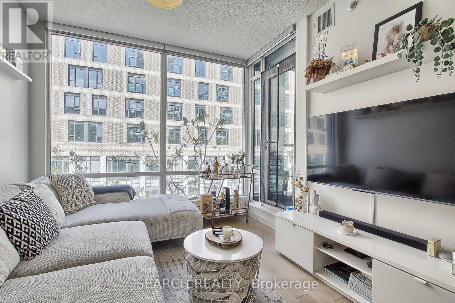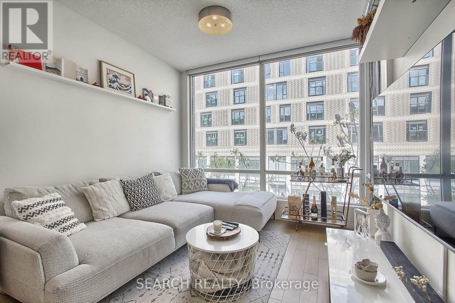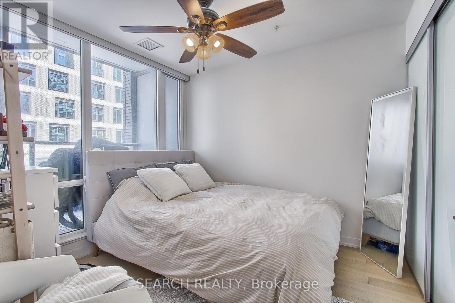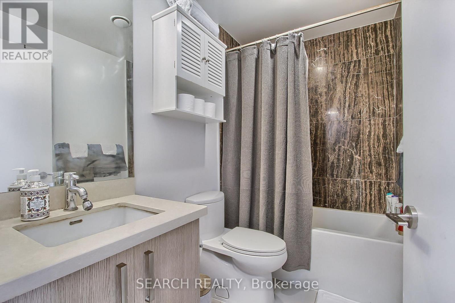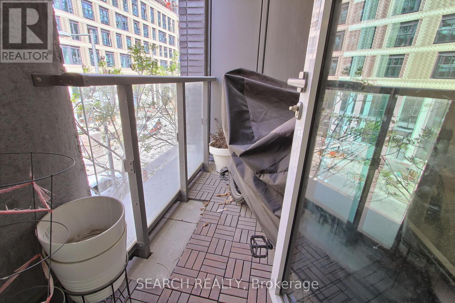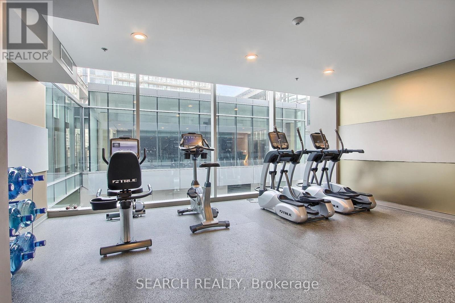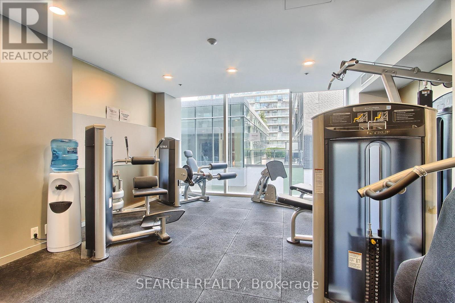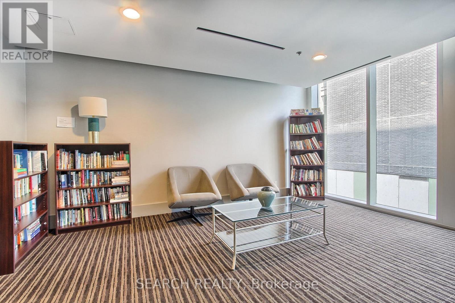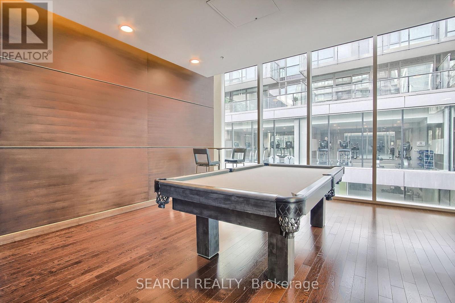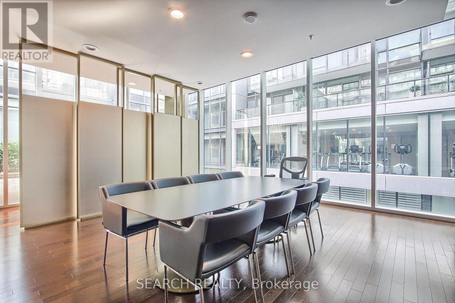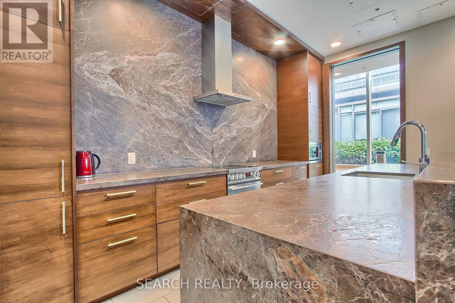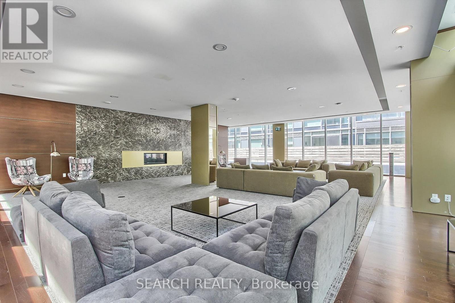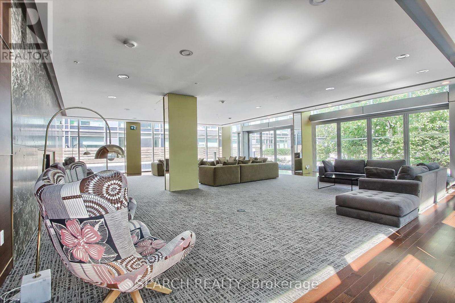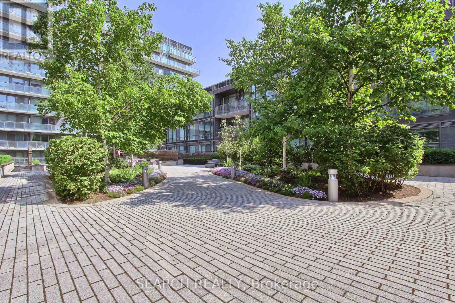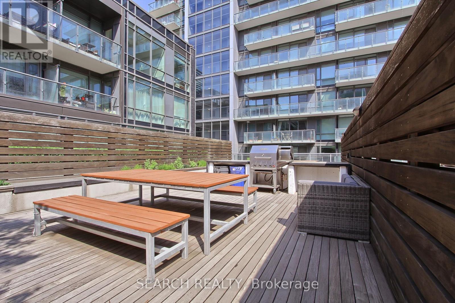N213 - 455 Front Street E Toronto, Ontario M5A 0G2
2 Bedroom
1 Bathroom
500 - 599 sqft
Central Air Conditioning
Forced Air
$470,000Maintenance, Common Area Maintenance, Heat, Insurance, Water
$519 Monthly
Maintenance, Common Area Maintenance, Heat, Insurance, Water
$519 MonthlyNestled In Toronto's Canary District, this unit features Stunning Views, and amazing upgrades. Engineered Hardwood Floors, Spacious Bedroom, Gourmet Kitchen With Custom Designed Modern European Style Cabinetry, Premium Quartz Counter Tops & Tile Backsplash, Stainless Steel Appliances,. Floor to ceiling windows throughout to bring in plenty of natural light!. Mins Away From The Distillery District, George Brown College, Shopping, Front Street Promenade, St. Lawrence Market, Financial Dist, TTC, YMCA, All Amenities and Much More (id:61852)
Property Details
| MLS® Number | C12534812 |
| Property Type | Single Family |
| Neigbourhood | Toronto Centre |
| Community Name | Waterfront Communities C8 |
| AmenitiesNearBy | Hospital, Park, Public Transit, Schools |
| CommunityFeatures | Pets Allowed With Restrictions |
| Features | Balcony |
| ViewType | View |
Building
| BathroomTotal | 1 |
| BedroomsAboveGround | 1 |
| BedroomsBelowGround | 1 |
| BedroomsTotal | 2 |
| Age | 6 To 10 Years |
| Amenities | Security/concierge, Exercise Centre, Party Room, Visitor Parking |
| BasementType | None |
| CoolingType | Central Air Conditioning |
| ExteriorFinish | Concrete |
| FlooringType | Hardwood |
| HeatingFuel | Natural Gas |
| HeatingType | Forced Air |
| SizeInterior | 500 - 599 Sqft |
| Type | Apartment |
Parking
| Underground | |
| Garage |
Land
| Acreage | No |
| LandAmenities | Hospital, Park, Public Transit, Schools |
Rooms
| Level | Type | Length | Width | Dimensions |
|---|---|---|---|---|
| Main Level | Living Room | 6 m | 3.07 m | 6 m x 3.07 m |
| Main Level | Kitchen | 6 m | 3.07 m | 6 m x 3.07 m |
| Main Level | Primary Bedroom | 3.04 m | 2.47 m | 3.04 m x 2.47 m |
| Main Level | Den | 1.7 m | 2.28 m | 1.7 m x 2.28 m |
Interested?
Contact us for more information
Paul Pham
Salesperson
Search Realty
5045 Orbitor Drive #200 Bldg #8
Mississauga, Ontario L4W 4Y4
5045 Orbitor Drive #200 Bldg #8
Mississauga, Ontario L4W 4Y4
