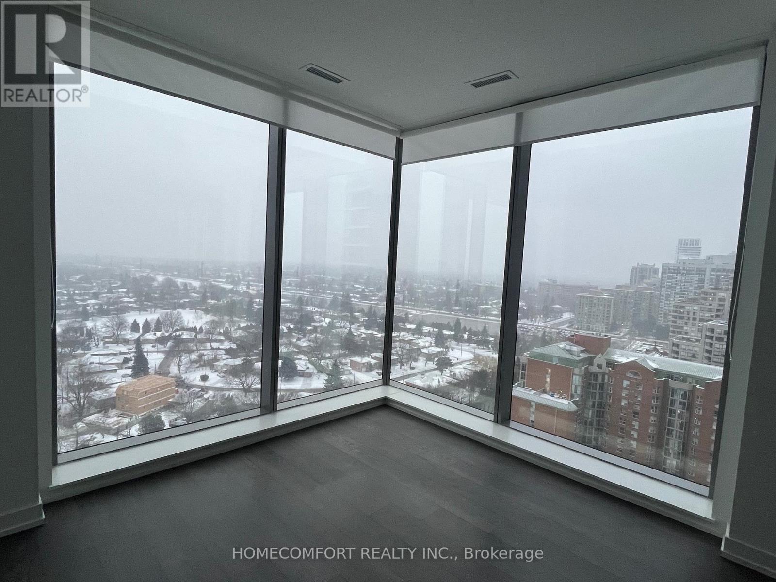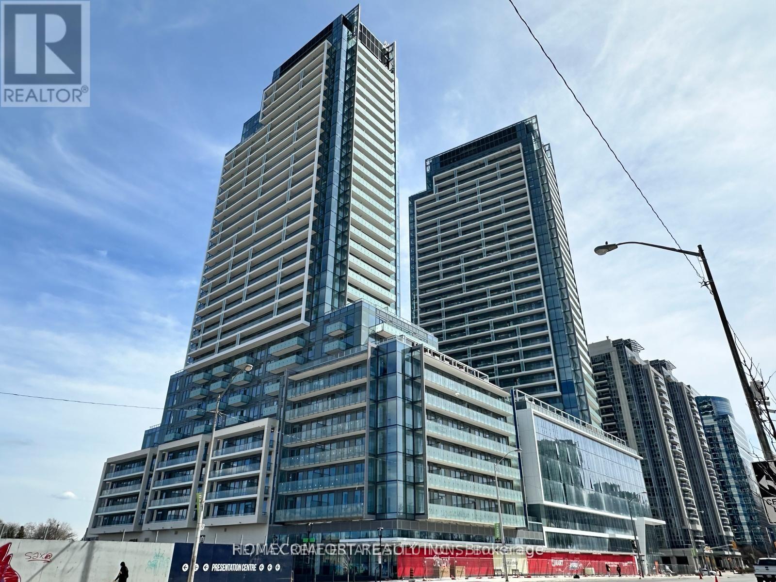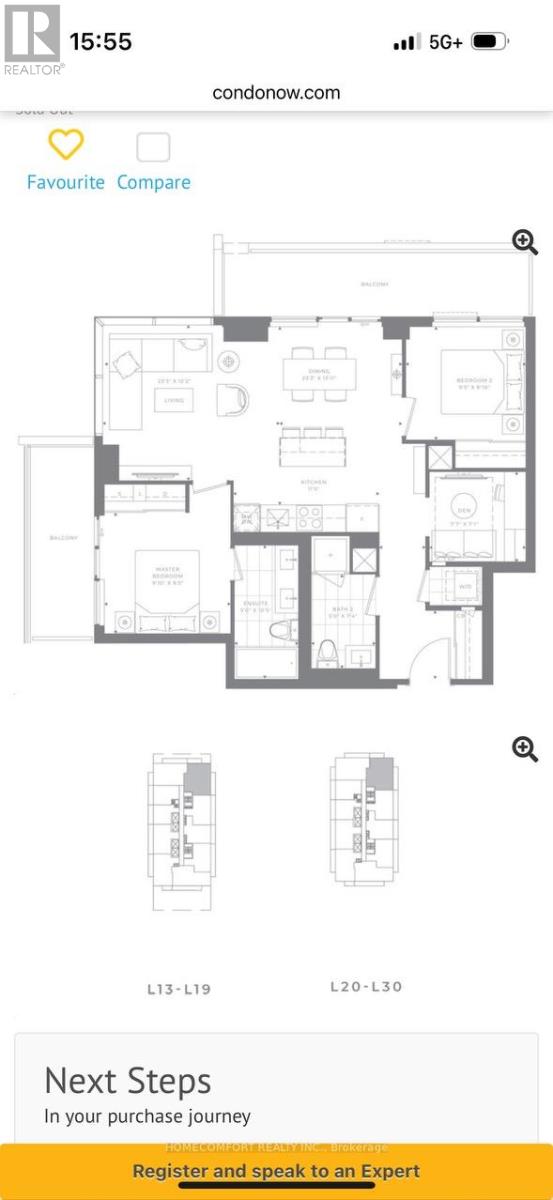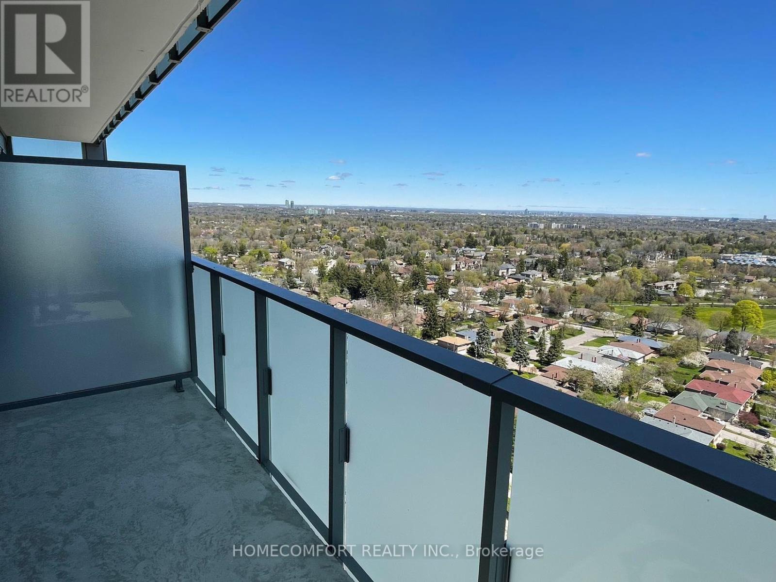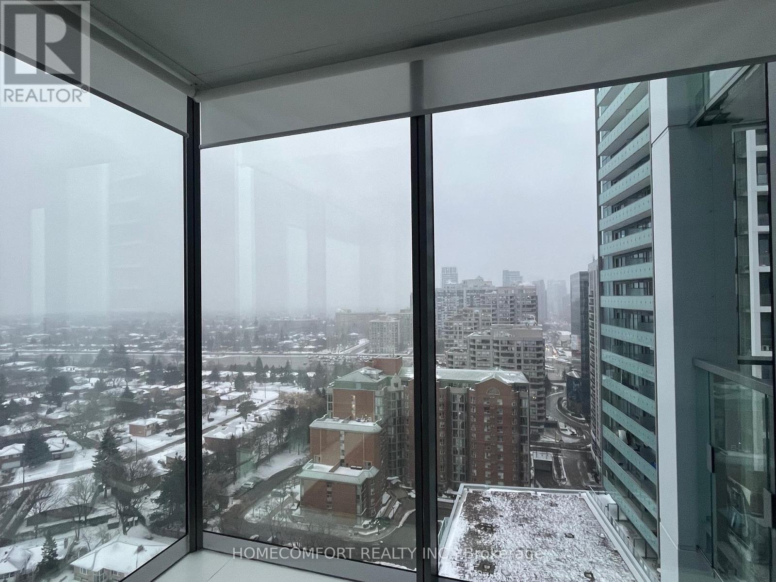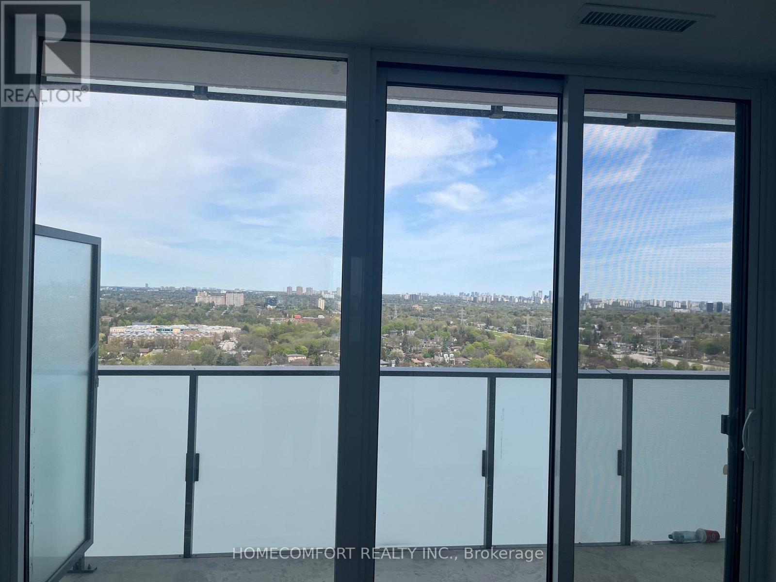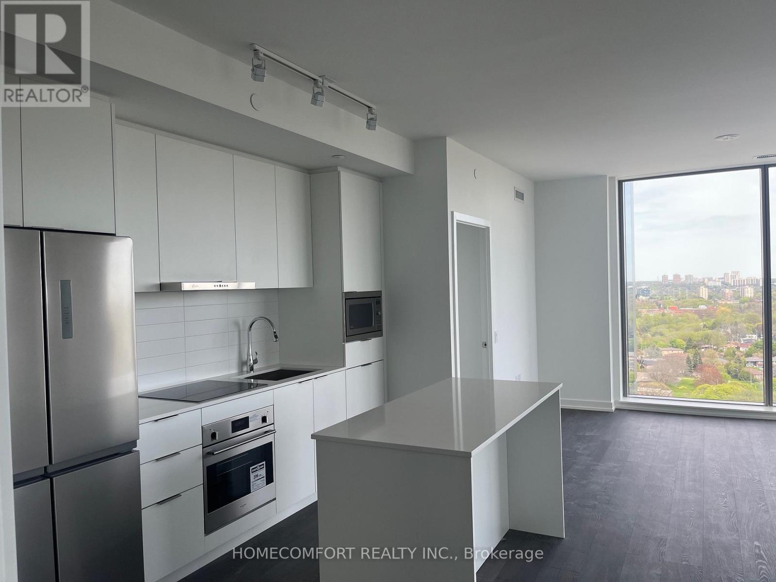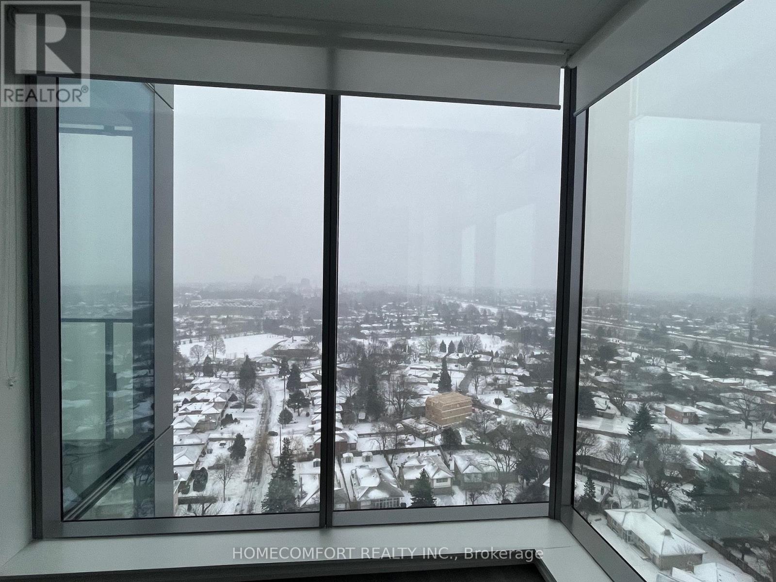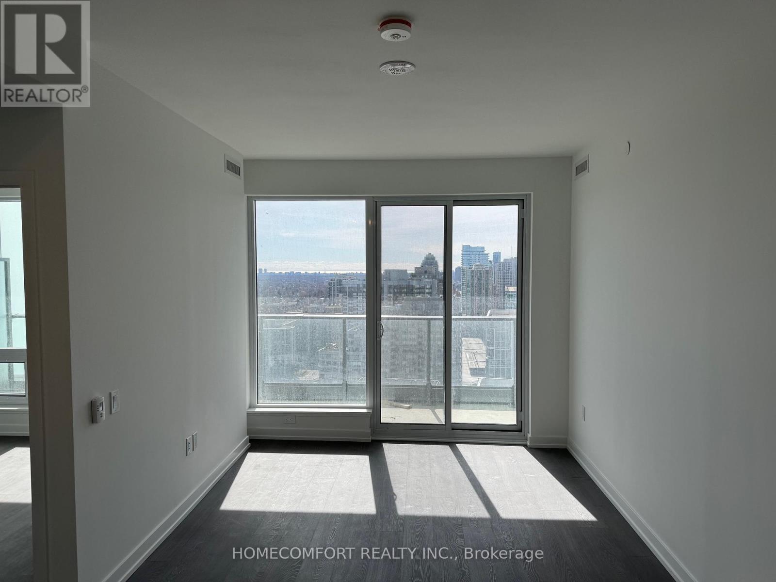N2004 - 7 Golden Lion Heights Toronto, Ontario M2M 0C1
3 Bedroom
2 Bathroom
900 - 999 sqft
Outdoor Pool
Central Air Conditioning
Heat Pump, Not Known
$3,200 Monthly
Yonge/Finch M2M newer 2+1 Condos for Lease, Southeast Sunny spacious corner with two bedrooms plus a den that's perfect for a family. Open-concept kitchen and living area, Separate dining area. Modern finishes with kitchen Island. Laminate floors throughout.Two balconies. Master Bedroom with 5-piece Ensuite. Step to Finch subway station, Restaurant, and All the amenities you need. (id:61852)
Property Details
| MLS® Number | C12551666 |
| Property Type | Single Family |
| Neigbourhood | Newtonbrook East |
| Community Name | Newtonbrook East |
| CommunityFeatures | Pets Allowed With Restrictions |
| Features | Balcony, Carpet Free, In Suite Laundry |
| ParkingSpaceTotal | 1 |
| PoolType | Outdoor Pool |
Building
| BathroomTotal | 2 |
| BedroomsAboveGround | 2 |
| BedroomsBelowGround | 1 |
| BedroomsTotal | 3 |
| Age | New Building |
| Amenities | Security/concierge, Exercise Centre, Party Room, Storage - Locker |
| Appliances | Cooktop, Dishwasher, Dryer, Oven, Washer, Refrigerator |
| BasementType | None |
| CoolingType | Central Air Conditioning |
| ExteriorFinish | Concrete |
| FlooringType | Laminate |
| HeatingFuel | Electric, Natural Gas |
| HeatingType | Heat Pump, Not Known |
| SizeInterior | 900 - 999 Sqft |
| Type | Apartment |
Parking
| Underground | |
| No Garage |
Land
| Acreage | No |
Rooms
| Level | Type | Length | Width | Dimensions |
|---|---|---|---|---|
| Flat | Living Room | 7.0866 m | 3.7084 m | 7.0866 m x 3.7084 m |
| Flat | Dining Room | 7.0866 m | 3.7084 m | 7.0866 m x 3.7084 m |
| Flat | Bedroom | 7.0866 m | 3.7084 m | 7.0866 m x 3.7084 m |
| Flat | Primary Bedroom | 2.9972 m | 2.8702 m | 2.9972 m x 2.8702 m |
| Flat | Kitchen | 2.8702 m | 2.6924 m | 2.8702 m x 2.6924 m |
| Flat | Den | 2.3114 m | 2.159 m | 2.3114 m x 2.159 m |
Interested?
Contact us for more information
Michael Lin
Broker of Record
Homecomfort Realty Inc.
250 Consumers Rd Suite #309
Toronto, Ontario M2J 4V6
250 Consumers Rd Suite #309
Toronto, Ontario M2J 4V6
