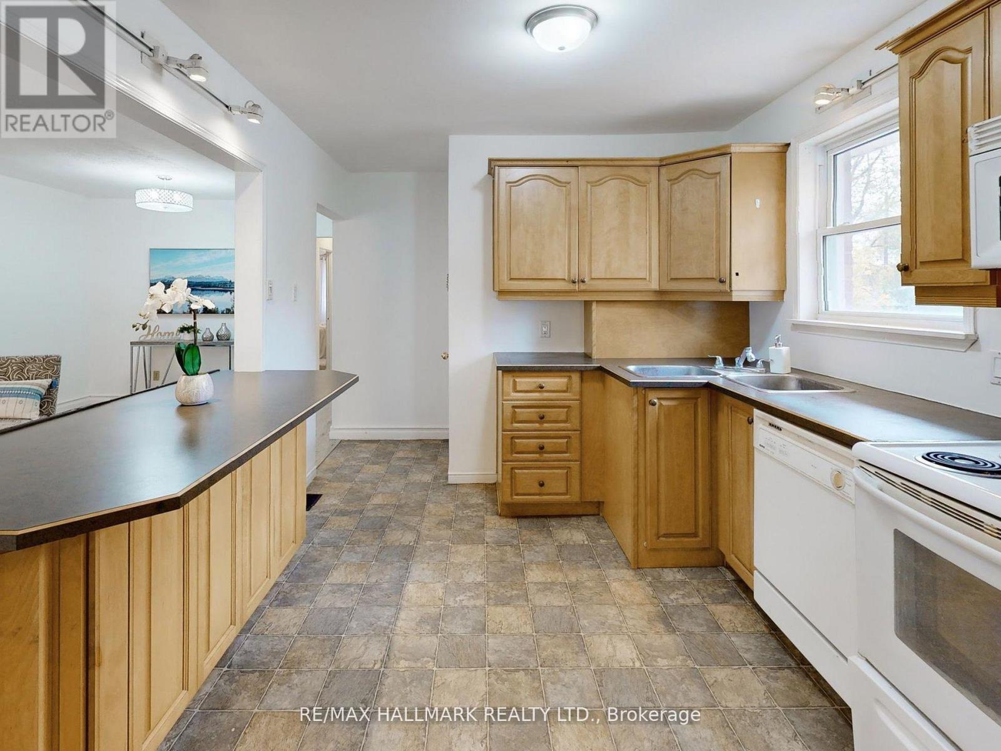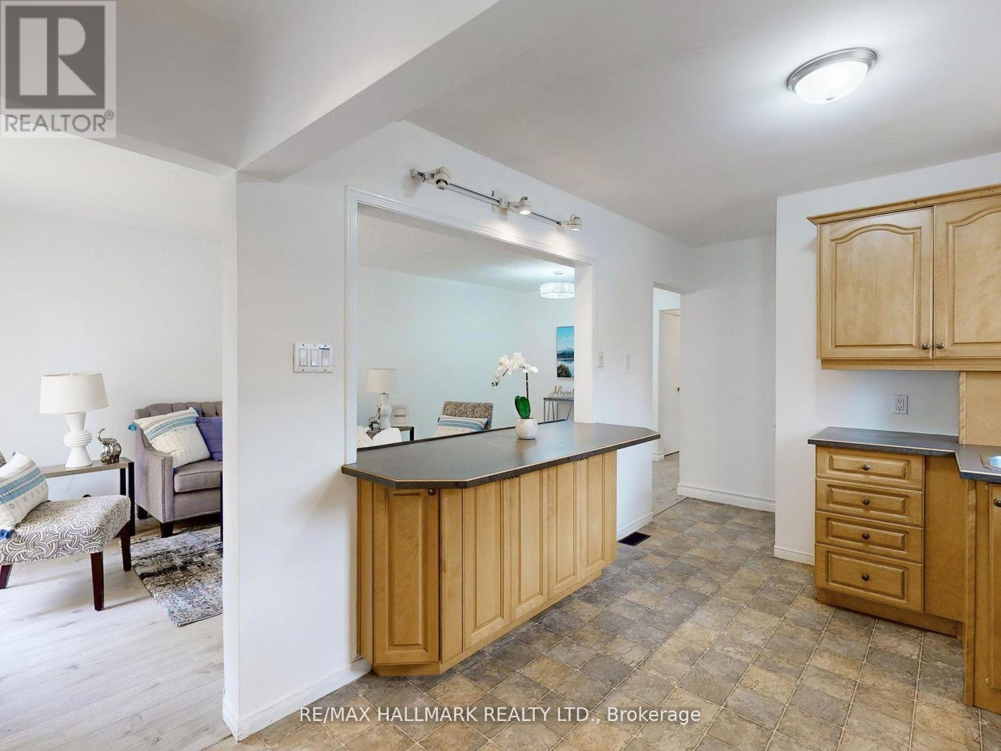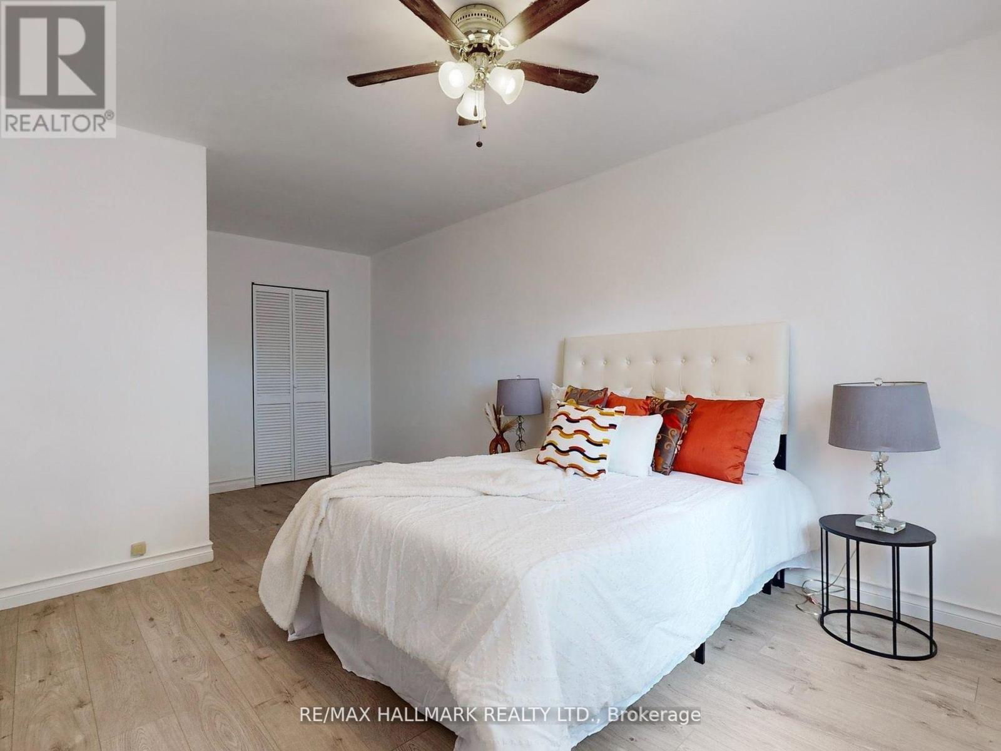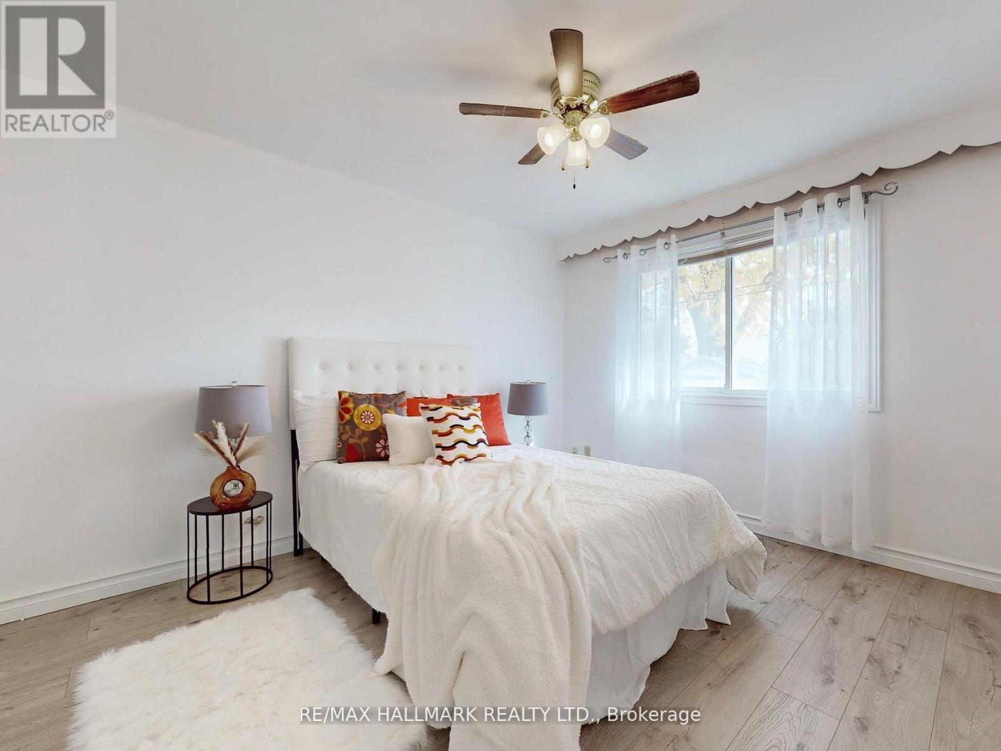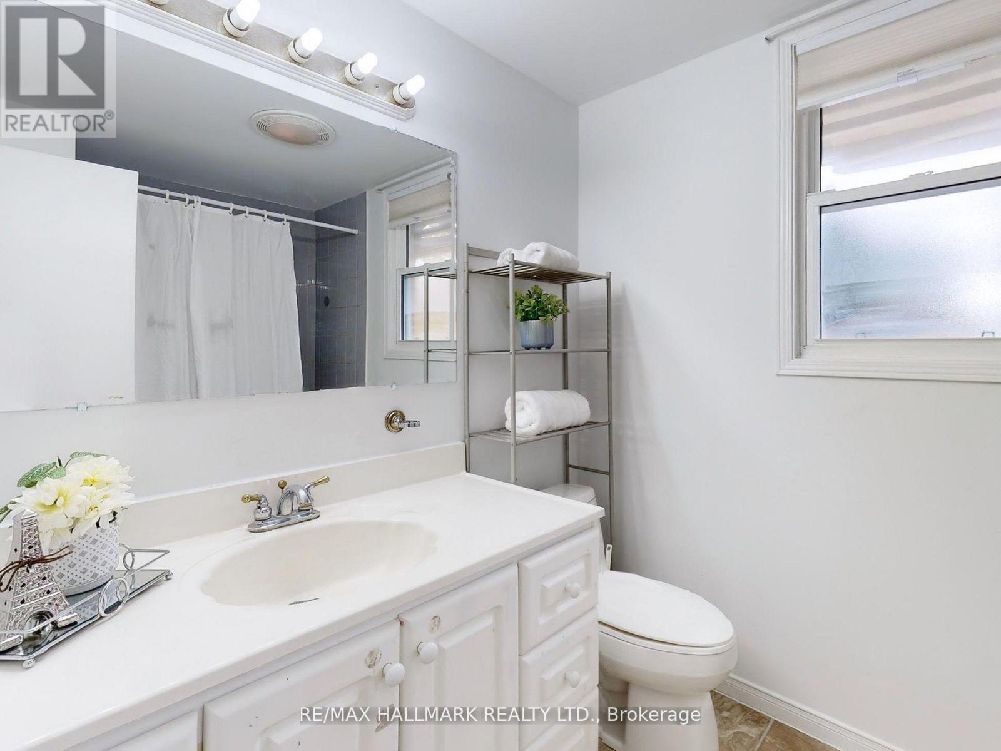#mainfloor - 37 Lindsay Avenue Newmarket, Ontario L3Y 4N7
$2,499 Monthly
Spacious 3-Bedroom, 1-Bath Main Floor of a Semi-Detached Home in the Highly Sought-After Yonge & Davis Area of Newmarket. *Freshly painted with Maple Kitchen Cabinets & a Breakfast Bar Nook. *Vinyl Windows for Energy Efficiency. *Front Covered/Enclosed Porch for Added Convenience. *Oversized Fenced Lot with Plenty of Outdoor Space. *Long Driveway. *Prime Location: Walking Distance to Transit and Minutes from Newmarket GO, Southlake Regional Hospital, Newmarket Recreation Youth Centre, Parks, Shops, Upper Canada Mall, Silver City Cinemas, Hwy 404, and More! Tenant to pay 50% of all utilities. Tenant is responsible for lawn care for frontyard and backyard and snow/ice removal for his/her walkway and driveway. (id:61852)
Property Details
| MLS® Number | N11979847 |
| Property Type | Single Family |
| Neigbourhood | Newmarket Heights |
| Community Name | Bristol-London |
| Features | In Suite Laundry |
| ParkingSpaceTotal | 4 |
Building
| BathroomTotal | 1 |
| BedroomsAboveGround | 3 |
| BedroomsTotal | 3 |
| Appliances | Water Heater, Blinds, Dishwasher, Dryer, Microwave, Stove, Washer, Refrigerator |
| ArchitecturalStyle | Bungalow |
| BasementDevelopment | Finished |
| BasementFeatures | Separate Entrance |
| BasementType | N/a (finished) |
| ConstructionStyleAttachment | Semi-detached |
| CoolingType | Central Air Conditioning |
| ExteriorFinish | Brick, Stone |
| FlooringType | Laminate, Tile |
| FoundationType | Unknown |
| HeatingFuel | Natural Gas |
| HeatingType | Forced Air |
| StoriesTotal | 1 |
| Type | House |
| UtilityWater | Municipal Water |
Parking
| No Garage |
Land
| Acreage | No |
| Sewer | Sanitary Sewer |
| SizeDepth | 95 Ft |
| SizeFrontage | 43 Ft ,1 In |
| SizeIrregular | 43.09 X 95.06 Ft ; 43.09 Ft X 95.06 Ft X 43.24 Ft X 95.06 F |
| SizeTotalText | 43.09 X 95.06 Ft ; 43.09 Ft X 95.06 Ft X 43.24 Ft X 95.06 F |
Rooms
| Level | Type | Length | Width | Dimensions |
|---|---|---|---|---|
| Basement | Laundry Room | 2.55 m | 1.85 m | 2.55 m x 1.85 m |
| Basement | Bedroom 4 | 4.25 m | 2.8 m | 4.25 m x 2.8 m |
| Basement | Bedroom 5 | 3.35 m | 2.8 m | 3.35 m x 2.8 m |
| Basement | Kitchen | 3.7 m | 2.6 m | 3.7 m x 2.6 m |
| Basement | Recreational, Games Room | 5.75 m | 2.75 m | 5.75 m x 2.75 m |
| Main Level | Library | 6.65 m | 3.25 m | 6.65 m x 3.25 m |
| Main Level | Dining Room | 6.65 m | 3.25 m | 6.65 m x 3.25 m |
| Main Level | Kitchen | 3.85 m | 2.65 m | 3.85 m x 2.65 m |
| Main Level | Primary Bedroom | 5.36 m | 3.2 m | 5.36 m x 3.2 m |
| Main Level | Bedroom 2 | 3.11 m | 2.41 m | 3.11 m x 2.41 m |
| Main Level | Bedroom 3 | 3.05 m | 2.95 m | 3.05 m x 2.95 m |
Interested?
Contact us for more information
Mohammad Nasrkhani
Broker
685 Sheppard Ave E #401
Toronto, Ontario M2K 1B6







