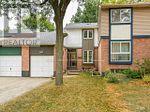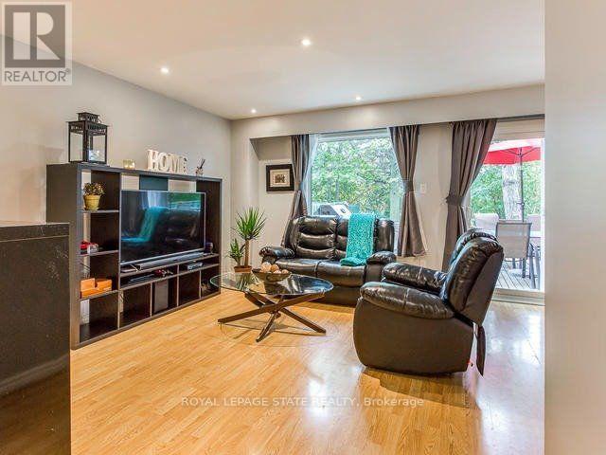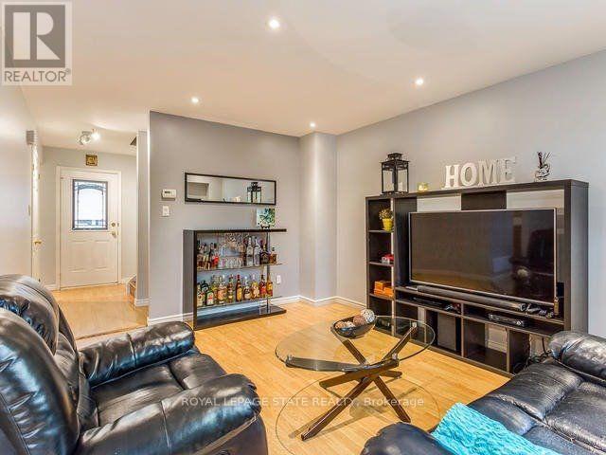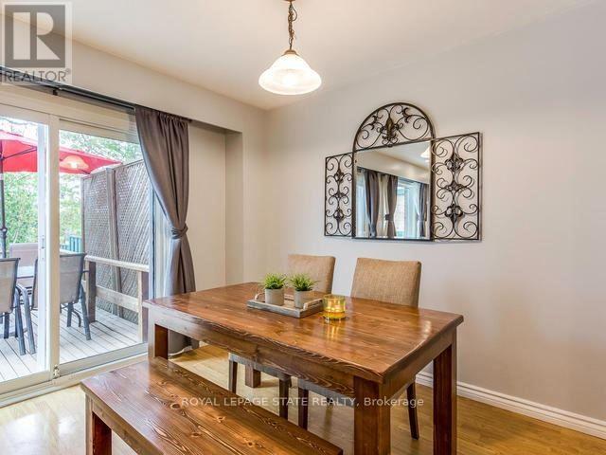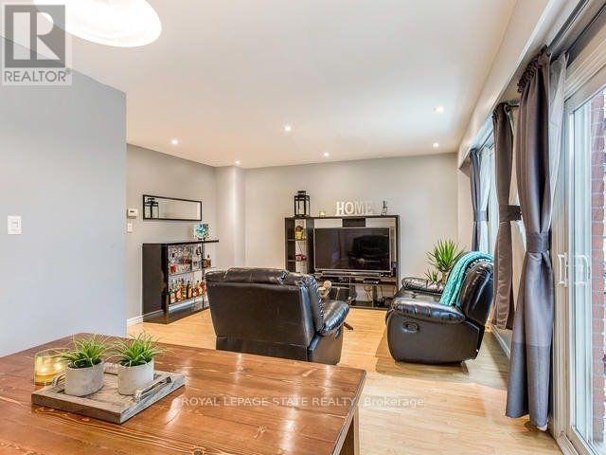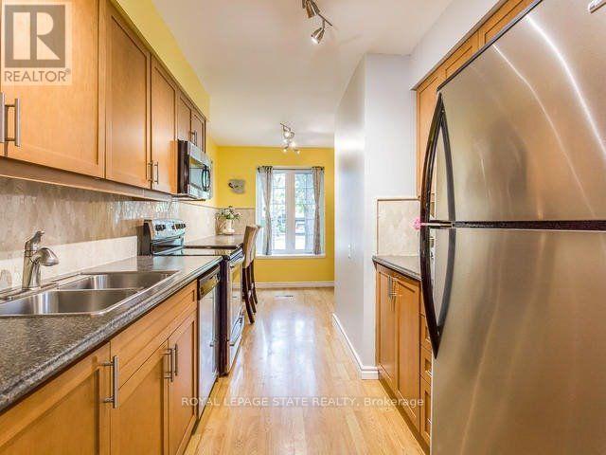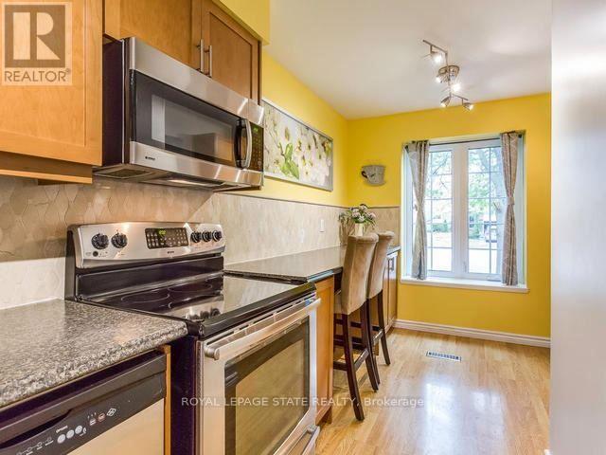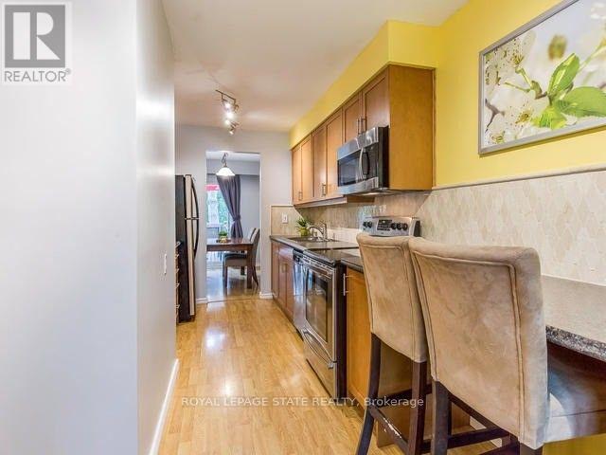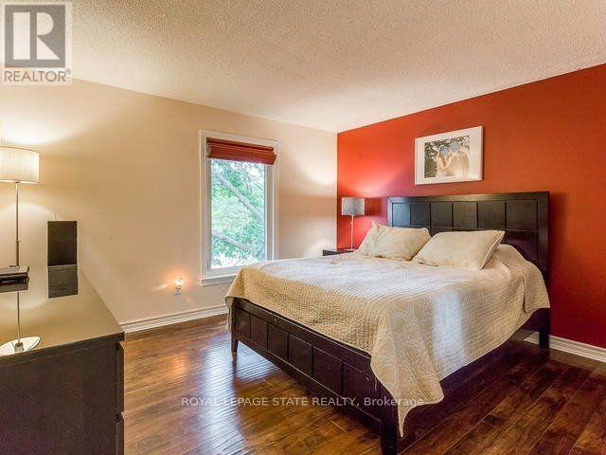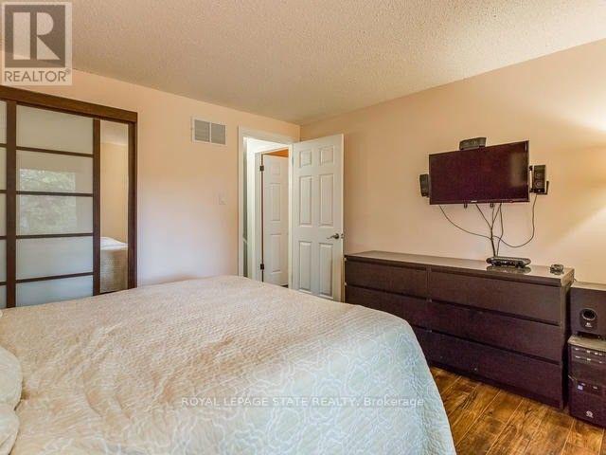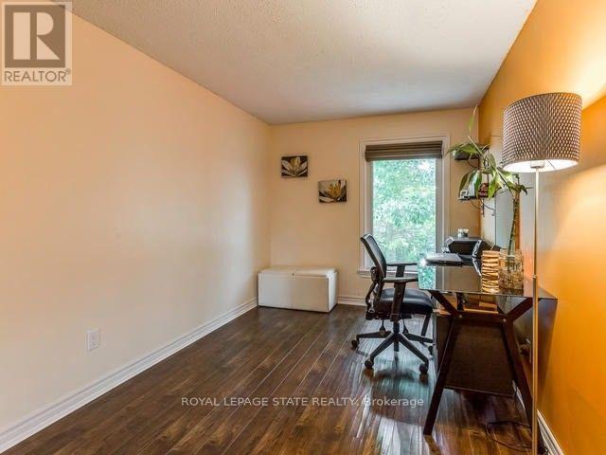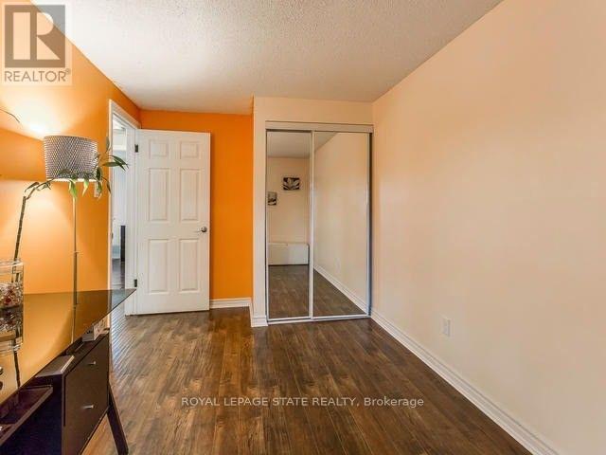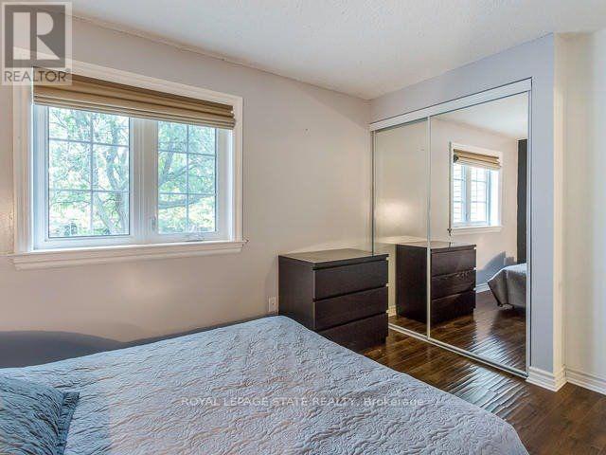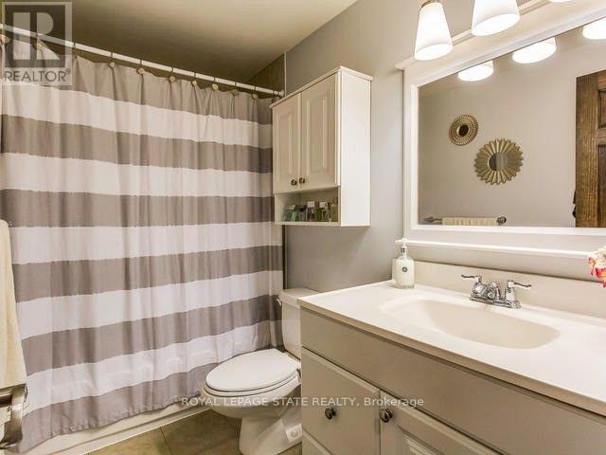Main & Upper - 1004 Elizabeth Place Oakville, Ontario L6H 3H8
3 Bedroom
1 Bathroom
700 - 1100 sqft
Central Air Conditioning
Forced Air
$2,800 Monthly
Fabulous opportunity to live on a quiet cul-de-sac in the sought after area of Oakville. Well maintained three bedroom townhouse on both main floor and upper floor available for lease. Laminate thruoghout, plenty of natural light. Good size kitchen with a lot of counter space and breakfast bar. Walkout to large deck and fully fenced back garden. Amazing location for shops, public transit, schools and parks. Tenant to pay 60% of all utilities. (id:61852)
Property Details
| MLS® Number | W12453024 |
| Property Type | Single Family |
| Community Name | 1005 - FA Falgarwood |
| ParkingSpaceTotal | 2 |
| Structure | Deck |
Building
| BathroomTotal | 1 |
| BedroomsAboveGround | 3 |
| BedroomsTotal | 3 |
| ConstructionStyleAttachment | Attached |
| CoolingType | Central Air Conditioning |
| ExteriorFinish | Aluminum Siding, Brick |
| FlooringType | Laminate |
| FoundationType | Concrete |
| HeatingFuel | Natural Gas |
| HeatingType | Forced Air |
| SizeInterior | 700 - 1100 Sqft |
| Type | Row / Townhouse |
| UtilityWater | Municipal Water |
Parking
| Attached Garage | |
| No Garage |
Land
| Acreage | No |
| Sewer | Sanitary Sewer |
Rooms
| Level | Type | Length | Width | Dimensions |
|---|---|---|---|---|
| Second Level | Primary Bedroom | 3.71 m | 3.45 m | 3.71 m x 3.45 m |
| Second Level | Bedroom 2 | 3.53 m | 2.72 m | 3.53 m x 2.72 m |
| Second Level | Bedroom 3 | 4.5 m | 2.51 m | 4.5 m x 2.51 m |
| Main Level | Kitchen | 5.33 m | 2.39 m | 5.33 m x 2.39 m |
| Main Level | Dining Room | 3.02 m | 2.54 m | 3.02 m x 2.54 m |
| Main Level | Living Room | 4.37 m | 3.53 m | 4.37 m x 3.53 m |
Interested?
Contact us for more information
Anthony De Cesare
Salesperson
Royal LePage State Realty
115 Highway 8 #102
Stoney Creek, Ontario L8G 1C1
115 Highway 8 #102
Stoney Creek, Ontario L8G 1C1
