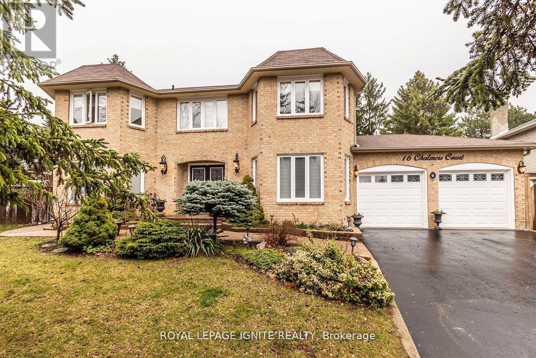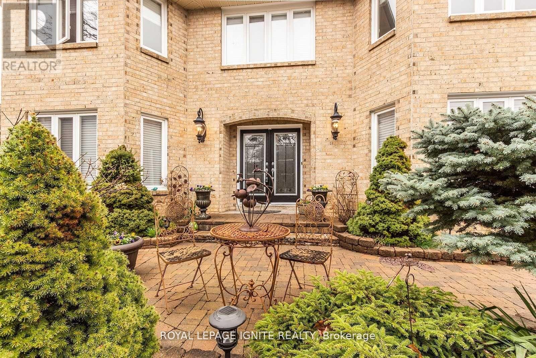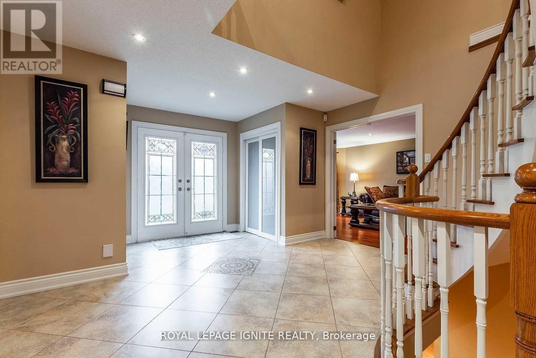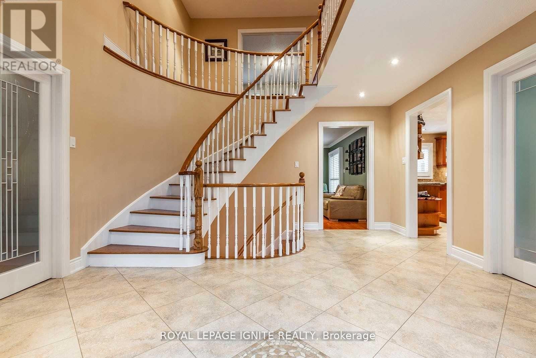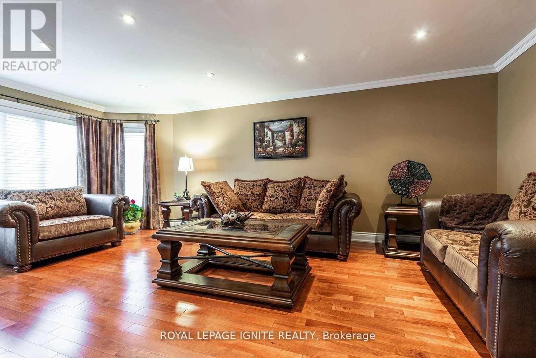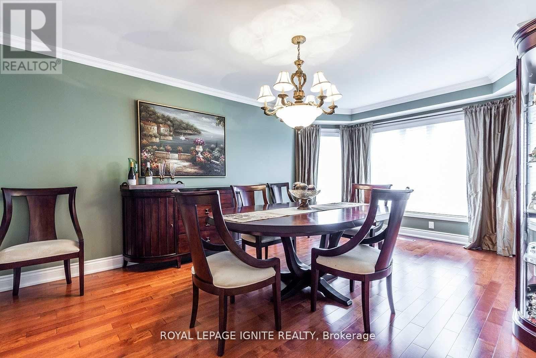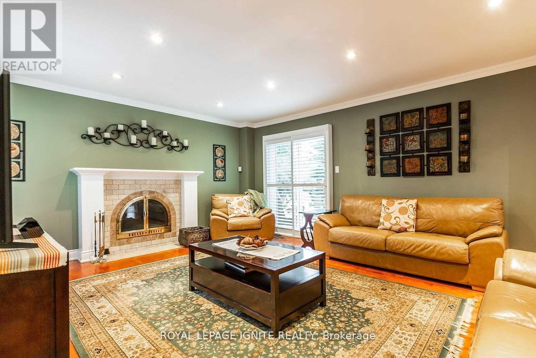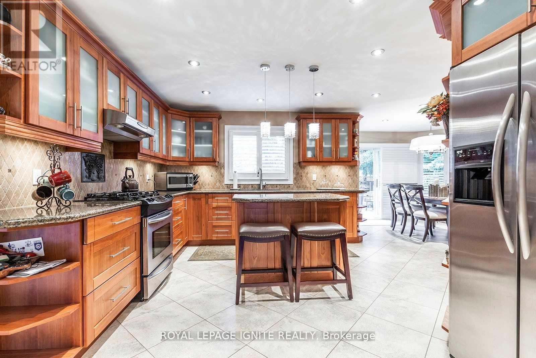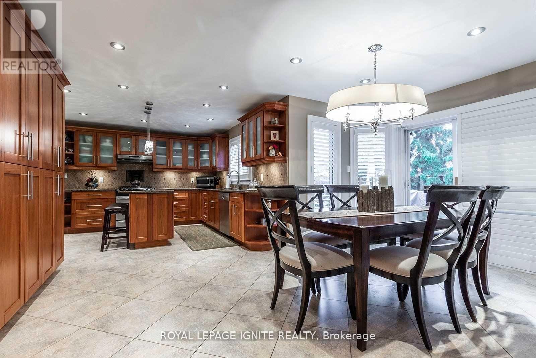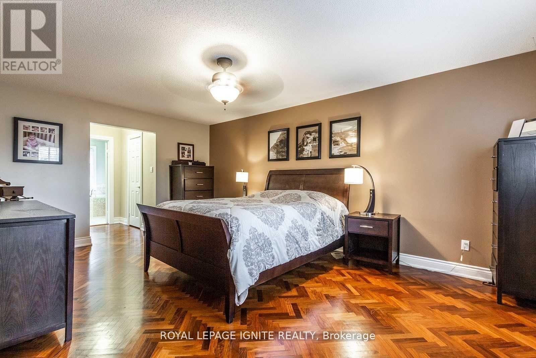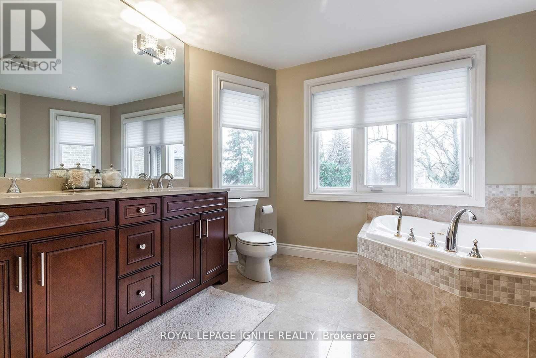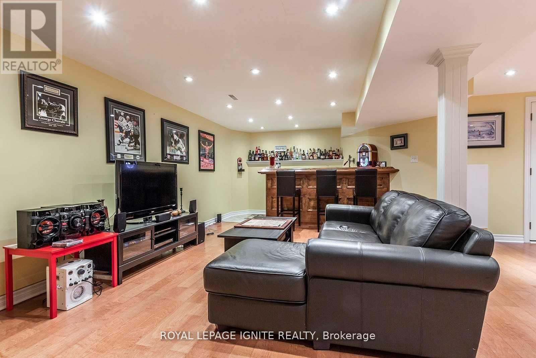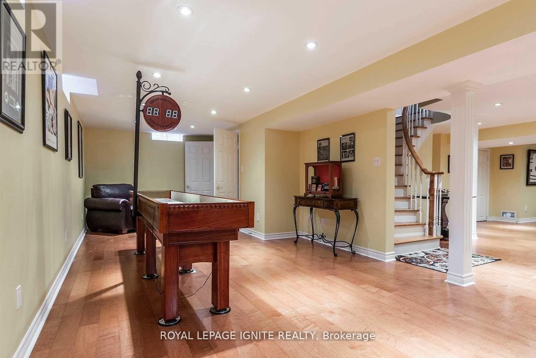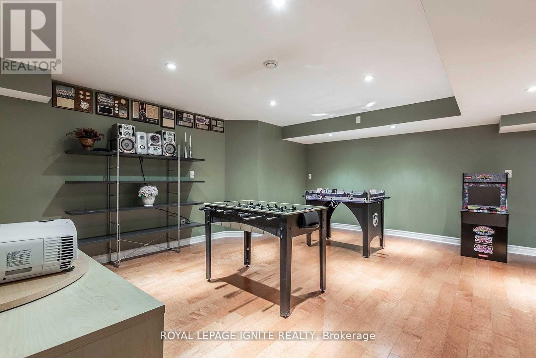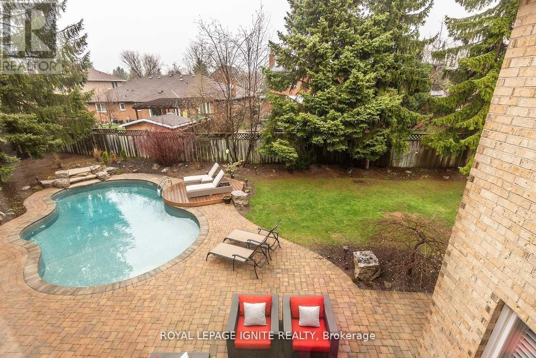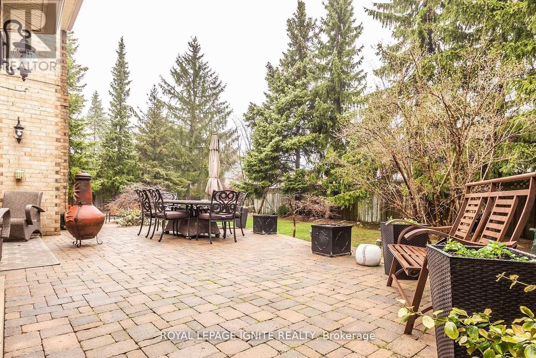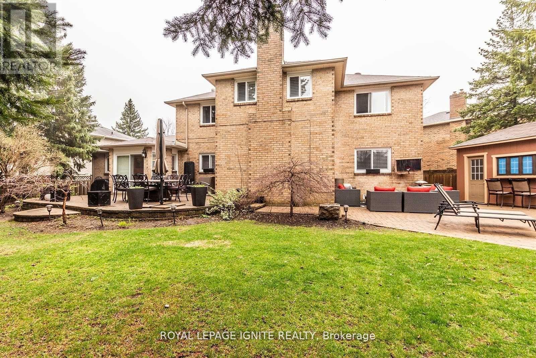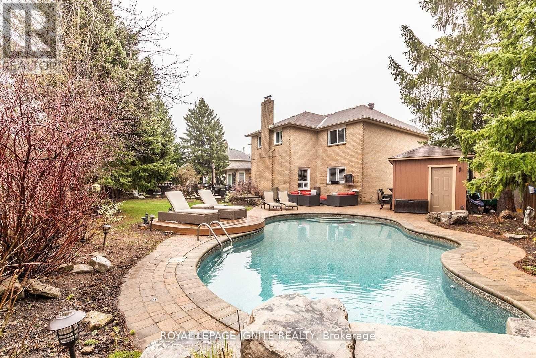Main & Second - 16 Chalmers Court Brampton, Ontario L6Z 3G9
$5,450 Monthly
Grand Executive Home W/Backyard Oasis On A Quiet Court In Prestigious Conservation Dr Area! Formal Living & Dining Rms, Family Rm & Den, Custom Kitchen W/Granite Counters, Centre Island, Pantry Wall & Steel Appliances. Spacious Master W/ Fabulous Ensuite Bath! High End Finishes Thruout: Crown Mouldings, Pot Lights, California Shutters & More! Backyard Retreat Is An Entertainer's Dream W/Custom Gibson Inground Pool W/Water Feature & Lush Landscape W/Multiple Stone Patios! Friendly & Safe Neighbourhood. Convenient Location For Shopping & Dining, Short Distance To Public Transit, Minutes To Schools & Parks. Central To All Amenities, This Beautiful Home Is Move-In Ready For You To Enjoy...Don't Miss Out! Basement Can Be Included for $6450 (id:61852)
Property Details
| MLS® Number | W12340450 |
| Property Type | Single Family |
| Community Name | Heart Lake East |
| AmenitiesNearBy | Park, Public Transit, Schools |
| Features | Cul-de-sac, Conservation/green Belt, In Suite Laundry |
| ParkingSpaceTotal | 6 |
| PoolType | Inground Pool |
Building
| BathroomTotal | 4 |
| BedroomsAboveGround | 5 |
| BedroomsTotal | 5 |
| Appliances | Central Vacuum, Dishwasher, Dryer, Microwave, Stove, Water Heater, Refrigerator |
| BasementDevelopment | Finished |
| BasementType | N/a (finished) |
| ConstructionStyleAttachment | Detached |
| CoolingType | Central Air Conditioning |
| ExteriorFinish | Brick |
| FireplacePresent | Yes |
| FlooringType | Hardwood, Ceramic |
| FoundationType | Unknown |
| HalfBathTotal | 1 |
| HeatingFuel | Natural Gas |
| HeatingType | Forced Air |
| StoriesTotal | 2 |
| SizeInterior | 3000 - 3500 Sqft |
| Type | House |
| UtilityWater | Municipal Water |
Parking
| Attached Garage | |
| Garage |
Land
| Acreage | No |
| LandAmenities | Park, Public Transit, Schools |
| Sewer | Sanitary Sewer |
Rooms
| Level | Type | Length | Width | Dimensions |
|---|---|---|---|---|
| Second Level | Bedroom | 4.32 m | 3.6 m | 4.32 m x 3.6 m |
| Second Level | Bedroom | 4.39 m | 3.25 m | 4.39 m x 3.25 m |
| Second Level | Primary Bedroom | 5.67 m | 3.84 m | 5.67 m x 3.84 m |
| Second Level | Bedroom | 4.39 m | 4.3 m | 4.39 m x 4.3 m |
| Second Level | Bedroom | 3.78 m | 3.61 m | 3.78 m x 3.61 m |
| Basement | Recreational, Games Room | 5.47 m | 5.2 m | 5.47 m x 5.2 m |
| Ground Level | Living Room | 6.4 m | 3.74 m | 6.4 m x 3.74 m |
| Ground Level | Dining Room | 5.74 m | 3.66 m | 5.74 m x 3.66 m |
| Ground Level | Kitchen | 4.71 m | 3.84 m | 4.71 m x 3.84 m |
| Ground Level | Eating Area | 5.19 m | 3.03 m | 5.19 m x 3.03 m |
| Ground Level | Family Room | 5.62 m | 4.42 m | 5.62 m x 4.42 m |
| Ground Level | Den | 4.05 m | 3.74 m | 4.05 m x 3.74 m |
Interested?
Contact us for more information
Aarani Rabendravarman
Salesperson
D2 - 795 Milner Avenue
Toronto, Ontario M1B 3C3
