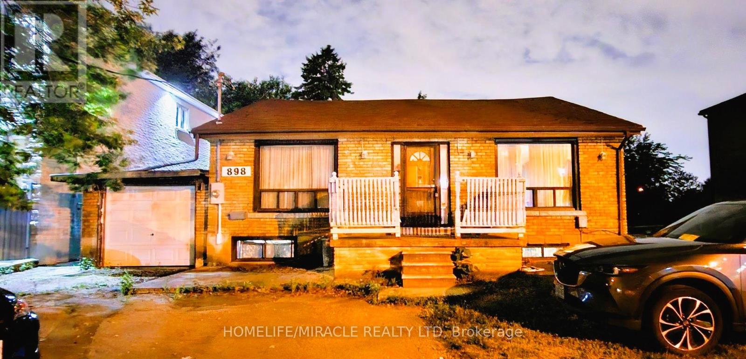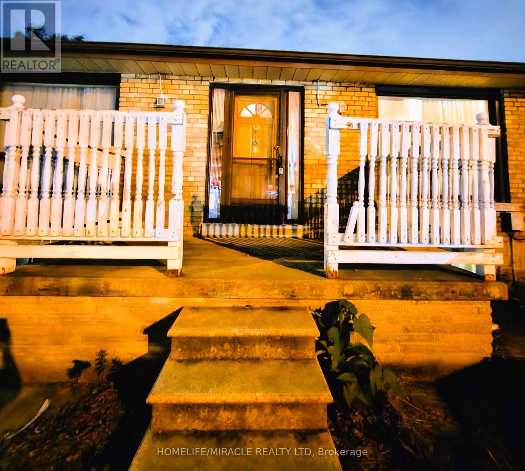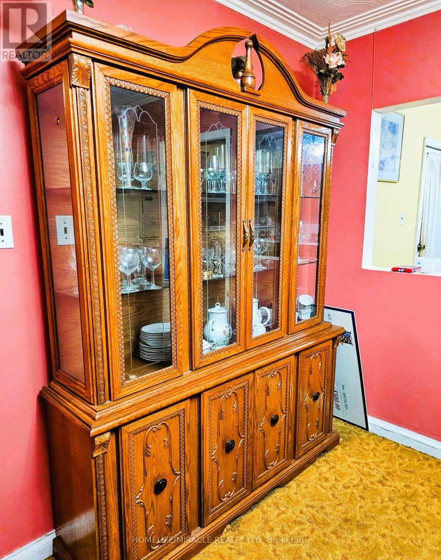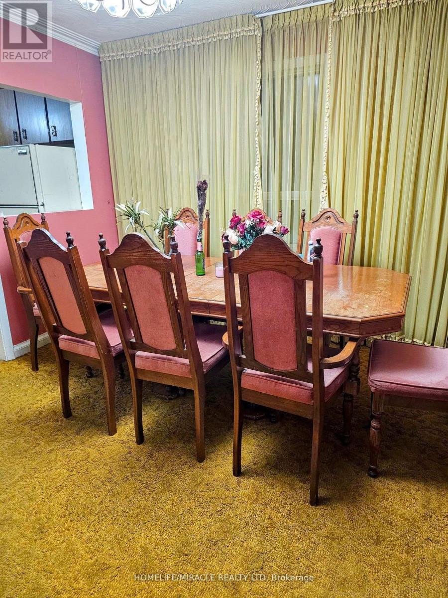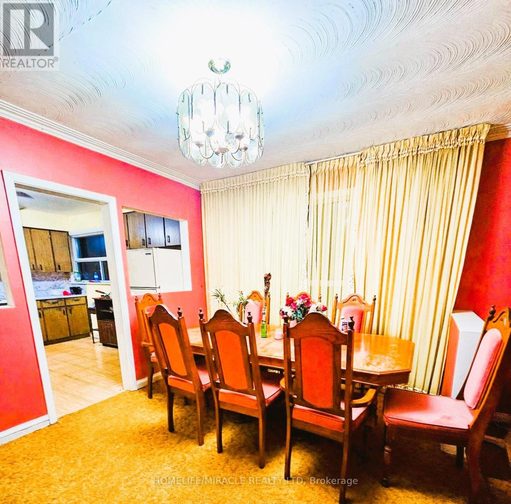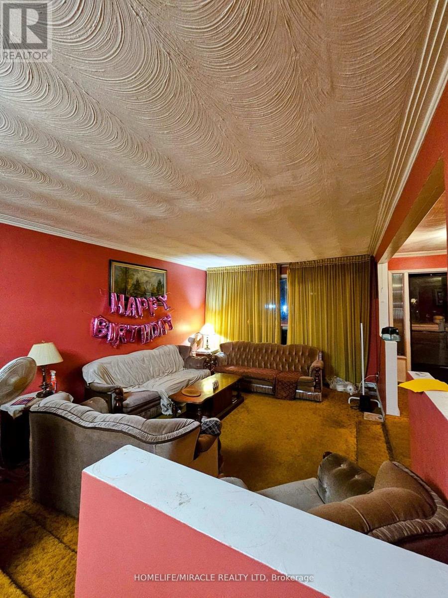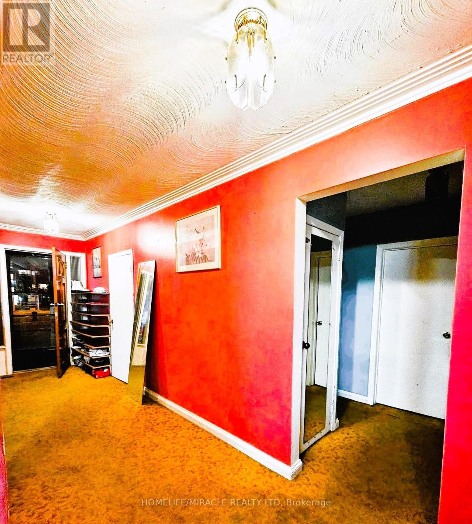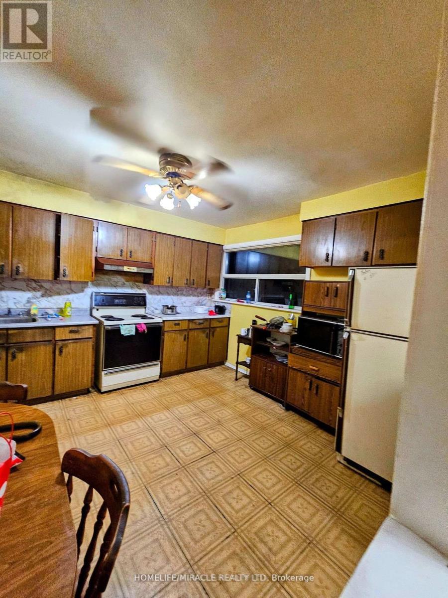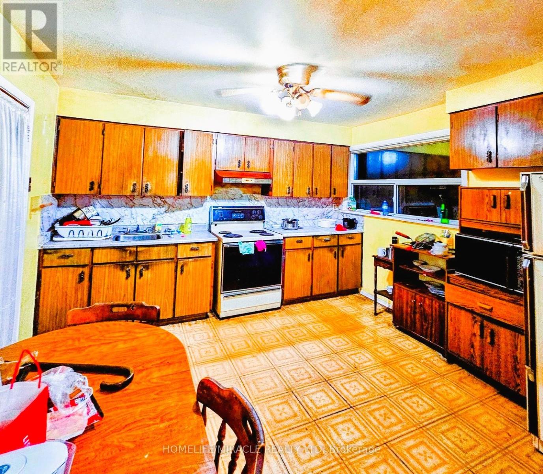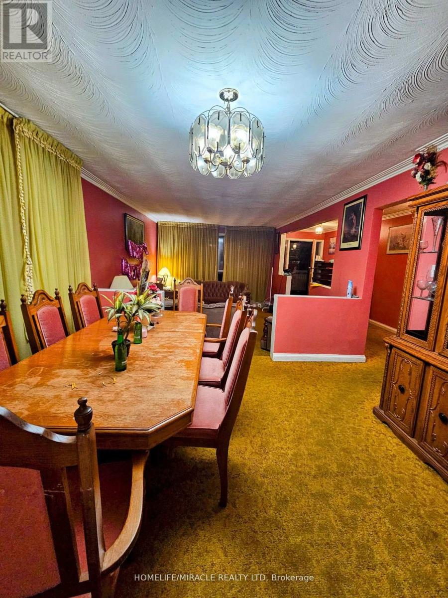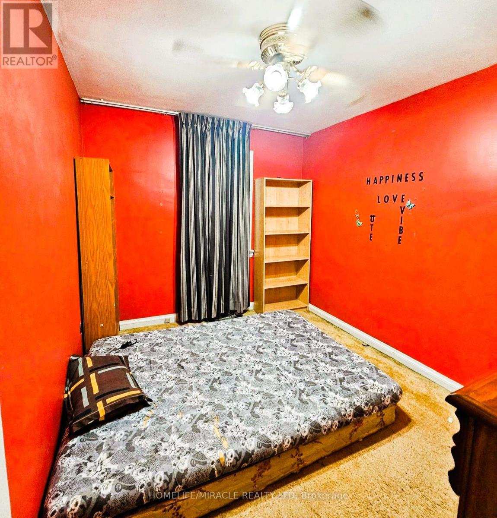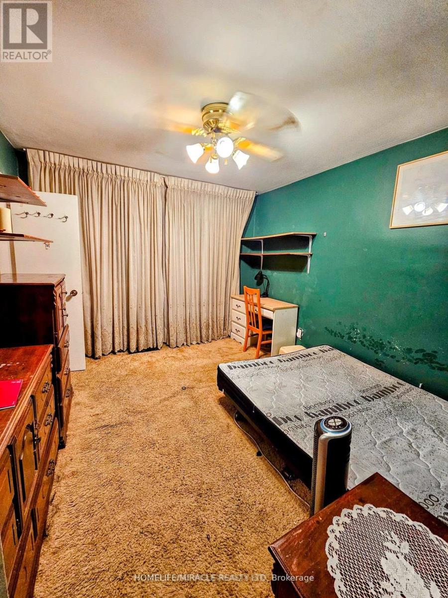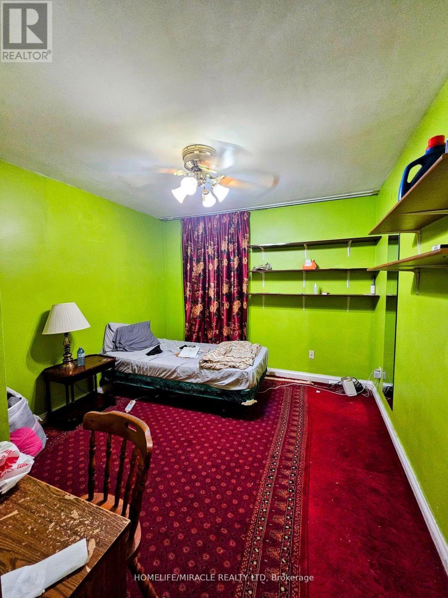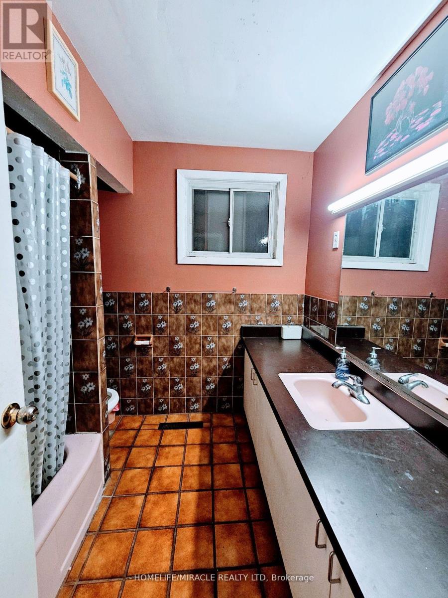Main Room - 898 Kennedy Road Toronto, Ontario M1K 2E8
$795 Monthly
Partially furnished Main floor Bedrooms for rent in a prime Kennedy & Eglinton location! Steps to Kennedy Subway, GO Station & Crosstown LRT, with TTC at the doorstep. Ideal for female students, professionals, single or couples seeking convenience and flexibility. Walkout to backyard, family-friendly neighborhood close to shopping, schools & all amenities. Rent: $795 for single & $995 for couple, all utilities included. Parking $50/car. Key deposit $100. Short-term lease available. Basement floor rooms are also available for a single $ 645 and for a couple $ 850. A full 3-bedroom main floor is also available, best for a group of people looking for a short-term or flexible lease. Or working couple, students. Professionally managed by Sawera Property Management. (id:61852)
Property Details
| MLS® Number | E12476626 |
| Property Type | Single Family |
| Community Name | Ionview |
| AmenitiesNearBy | Hospital, Park, Place Of Worship, Public Transit, Schools |
| CommunicationType | High Speed Internet |
| ParkingSpaceTotal | 1 |
Building
| BathroomTotal | 1 |
| BedroomsAboveGround | 1 |
| BedroomsTotal | 1 |
| Appliances | Water Heater |
| ArchitecturalStyle | Bungalow |
| BasementFeatures | Separate Entrance |
| BasementType | N/a |
| ConstructionStyleAttachment | Detached |
| CoolingType | Central Air Conditioning |
| ExteriorFinish | Brick |
| FireProtection | Smoke Detectors |
| FoundationType | Block |
| HeatingFuel | Natural Gas |
| HeatingType | Forced Air |
| StoriesTotal | 1 |
| SizeInterior | 1100 - 1500 Sqft |
| Type | House |
| UtilityWater | Municipal Water |
Parking
| Attached Garage | |
| No Garage |
Land
| Acreage | No |
| LandAmenities | Hospital, Park, Place Of Worship, Public Transit, Schools |
| Sewer | Sanitary Sewer |
Rooms
| Level | Type | Length | Width | Dimensions |
|---|---|---|---|---|
| Main Level | Living Room | 4.26 m | 3.96 m | 4.26 m x 3.96 m |
| Main Level | Dining Room | 3.05 m | 2.74 m | 3.05 m x 2.74 m |
| Main Level | Kitchen | 2.65 m | 3.96 m | 2.65 m x 3.96 m |
| Main Level | Primary Bedroom | 3.35 m | 3 m | 3.35 m x 3 m |
Utilities
| Cable | Available |
| Electricity | Available |
| Sewer | Available |
https://www.realtor.ca/real-estate/29020635/main-room-898-kennedy-road-toronto-ionview-ionview
Interested?
Contact us for more information
Irshad Sabir
Salesperson
22 Slan Avenue
Toronto, Ontario M1G 3B2
