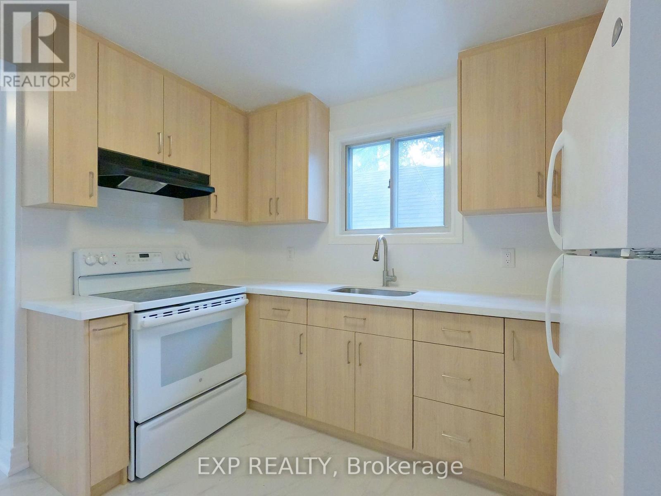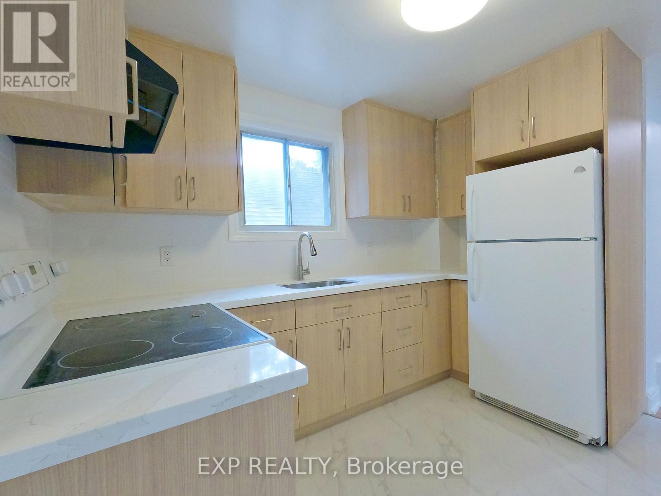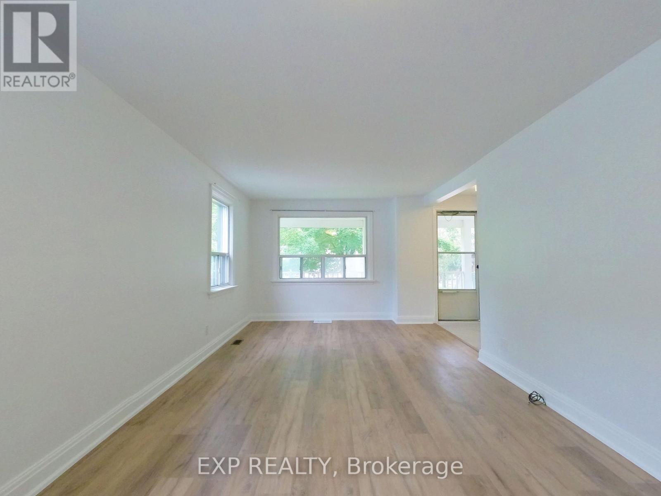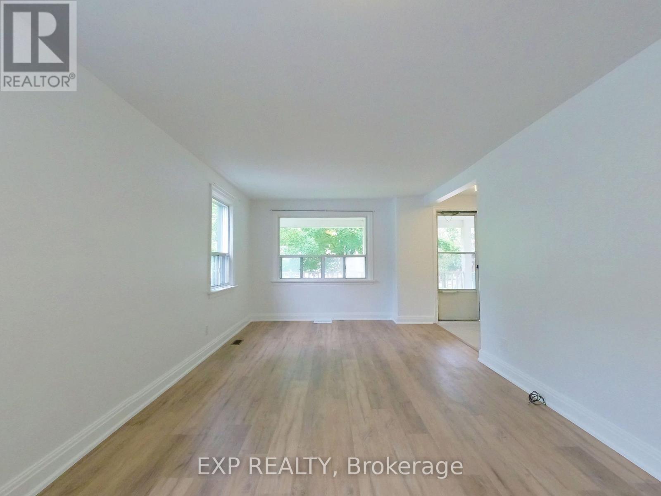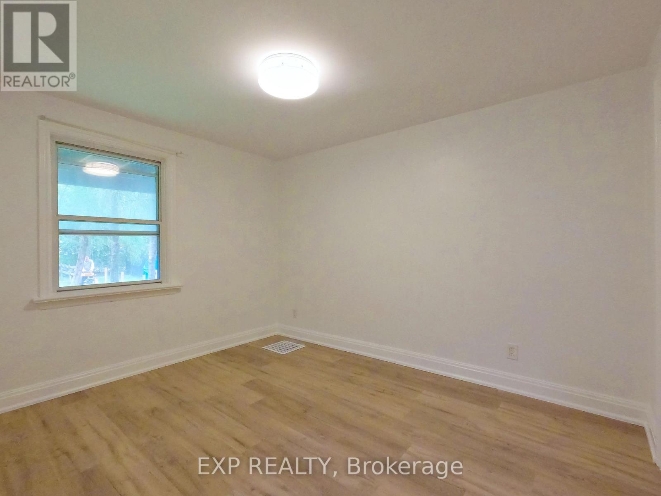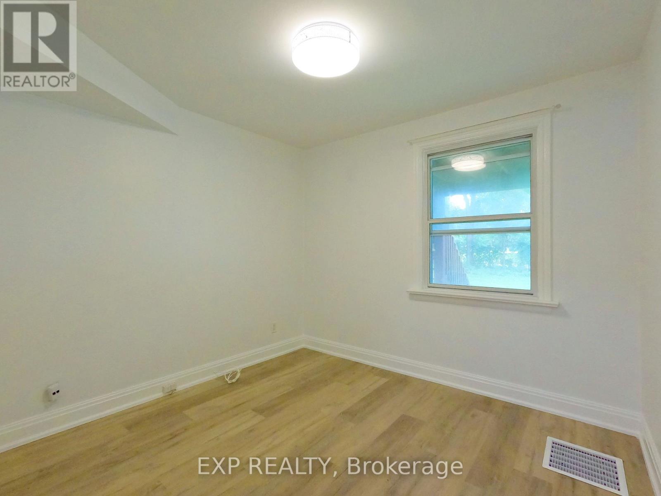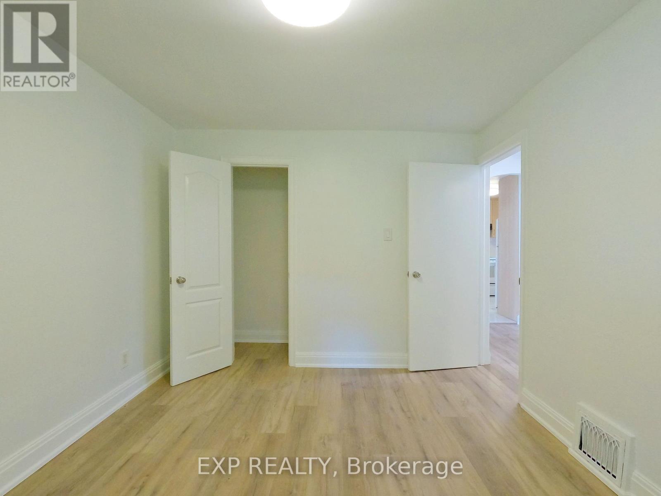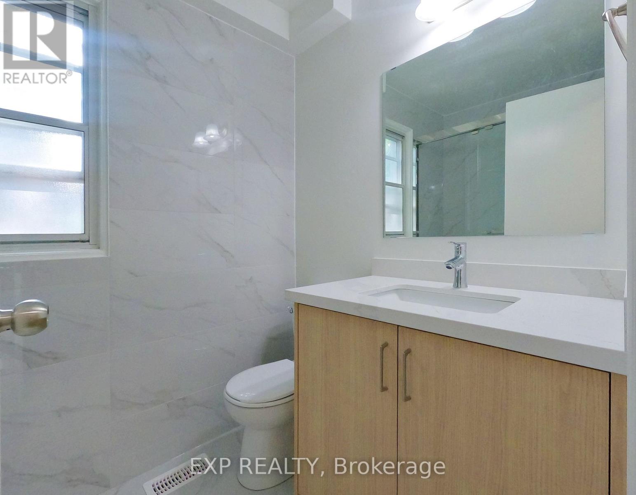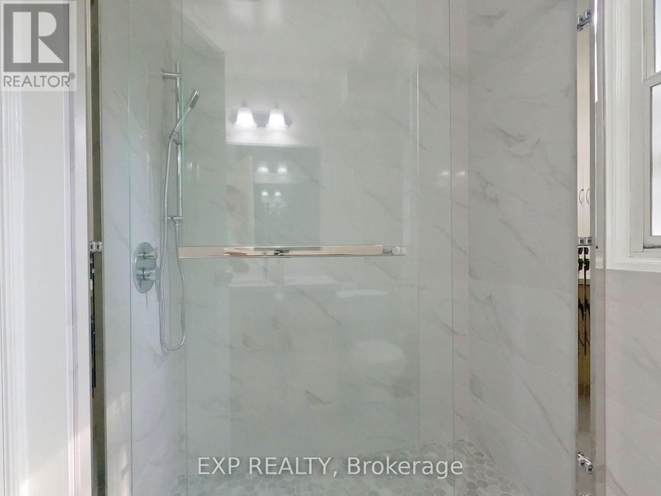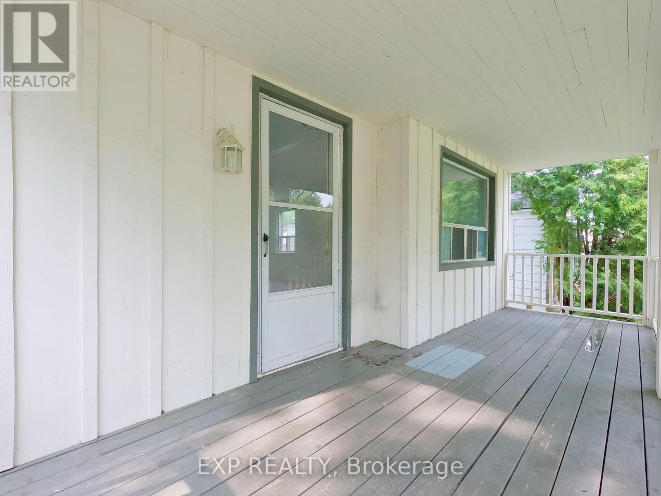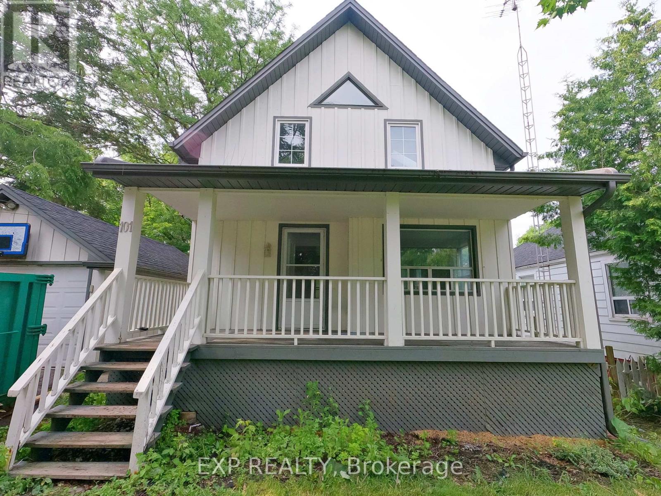Main Lv - 101 Roseview Avenue Richmond Hill, Ontario L4C 1C6
2 Bedroom
1 Bathroom
700 - 1100 sqft
Bungalow
Wall Unit
Forced Air
$2,550 Monthly
Newly Added Level 2 Fast EV Chargers!! Updated 2 Bedroom Apartment Unit In The Heart Of Richmond Hill! High Demand Area, Safe, Quiet & Family Oriented Community. Short Walk To Yonge St & Public Transportation. Close To Go Station, Center Library, Performing Art Center, Hospital, Shops & Places Of Worship. A Must See Gem! Unit is Available Immediately. (id:61852)
Property Details
| MLS® Number | N12488854 |
| Property Type | Multi-family |
| Community Name | Crosby |
| AmenitiesNearBy | Public Transit, Park, Schools |
| CommunityFeatures | Community Centre |
| Features | Lane |
| ParkingSpaceTotal | 2 |
Building
| BathroomTotal | 1 |
| BedroomsAboveGround | 2 |
| BedroomsTotal | 2 |
| Appliances | Water Meter, Dryer, Stove, Washer, Refrigerator |
| ArchitecturalStyle | Bungalow |
| BasementType | Partial |
| CoolingType | Wall Unit |
| ExteriorFinish | Wood |
| FlooringType | Laminate |
| FoundationType | Block |
| HeatingFuel | Natural Gas |
| HeatingType | Forced Air |
| StoriesTotal | 1 |
| SizeInterior | 700 - 1100 Sqft |
| Type | Duplex |
| UtilityWater | Municipal Water |
Parking
| Detached Garage | |
| Garage |
Land
| Acreage | No |
| LandAmenities | Public Transit, Park, Schools |
| Sewer | Sanitary Sewer |
| SizeDepth | 148 Ft |
| SizeFrontage | 62 Ft ,6 In |
| SizeIrregular | 62.5 X 148 Ft |
| SizeTotalText | 62.5 X 148 Ft |
Rooms
| Level | Type | Length | Width | Dimensions |
|---|---|---|---|---|
| Main Level | Living Room | 4.35 m | 3.39 m | 4.35 m x 3.39 m |
| Main Level | Dining Room | 4.35 m | 3.39 m | 4.35 m x 3.39 m |
| Main Level | Kitchen | 3.28 m | 2.77 m | 3.28 m x 2.77 m |
| Main Level | Bedroom | 3.77 m | 3.15 m | 3.77 m x 3.15 m |
| Main Level | Bedroom 2 | 3 m | 2.83 m | 3 m x 2.83 m |
https://www.realtor.ca/real-estate/29045899/main-lv-101-roseview-avenue-richmond-hill-crosby-crosby
Interested?
Contact us for more information
Jacky Shen
Broker
Exp Realty
8763 Bayview Ave #127
Richmond Hill, Ontario L4B 3V1
8763 Bayview Ave #127
Richmond Hill, Ontario L4B 3V1
