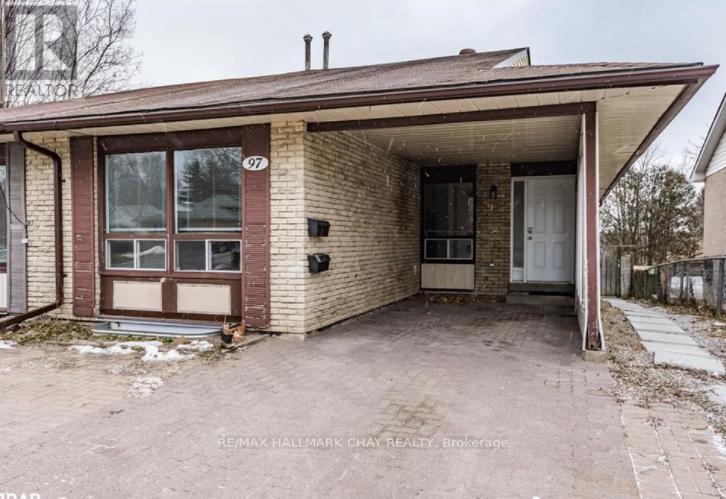Main Level - 97 Daphne Crescent Barrie, Ontario L4M 2Y7
$2,200 Monthly
Beautiful 3 Bedroom, 1 Bathroom, Main Floor Unit Which Has Been Nicely Updated With A Great Open Concept Main Living Area, An Updated Kitchen And Breakfast Bar. Freshly Painted, Spacious, Clean And Bright. Great Location, Walking Distance To Schools, Transit, And Bayfield Street Amenities. Private Laundry Off The Kitchen. 2 Vehicle Parking. $2200.00/Month Plus Hydro & 60% Of Monthly Gas Bill. (id:61852)
Property Details
| MLS® Number | S12109416 |
| Property Type | Single Family |
| Neigbourhood | Tall Trees |
| Community Name | Cundles East |
| Features | In Suite Laundry |
| ParkingSpaceTotal | 2 |
Building
| BathroomTotal | 1 |
| BedroomsAboveGround | 3 |
| BedroomsTotal | 3 |
| Amenities | Separate Electricity Meters |
| Appliances | Dishwasher, Dryer, Microwave, Stove, Washer, Refrigerator |
| ArchitecturalStyle | Bungalow |
| BasementFeatures | Apartment In Basement |
| BasementType | N/a |
| ConstructionStyleAttachment | Semi-detached |
| ExteriorFinish | Brick |
| FoundationType | Unknown |
| HeatingFuel | Natural Gas |
| HeatingType | Forced Air |
| StoriesTotal | 1 |
| SizeInterior | 1100 - 1500 Sqft |
| Type | House |
| UtilityWater | Municipal Water |
Parking
| No Garage |
Land
| Acreage | No |
| Sewer | Sanitary Sewer |
| SizeDepth | 150 Ft |
| SizeFrontage | 30 Ft |
| SizeIrregular | 30 X 150 Ft |
| SizeTotalText | 30 X 150 Ft |
Rooms
| Level | Type | Length | Width | Dimensions |
|---|---|---|---|---|
| Main Level | Living Room | 3.54 m | 6.1 m | 3.54 m x 6.1 m |
| Main Level | Kitchen | 4.15 m | 5.52 m | 4.15 m x 5.52 m |
| Main Level | Laundry Room | 2.53 m | 3.66 m | 2.53 m x 3.66 m |
| Main Level | Bedroom | 3.11 m | 3.69 m | 3.11 m x 3.69 m |
| Main Level | Bedroom 2 | 2.17 m | 3.97 m | 2.17 m x 3.97 m |
| Main Level | Bedroom 3 | 2.65 m | 3.05 m | 2.65 m x 3.05 m |
| Main Level | Bathroom | Measurements not available |
Interested?
Contact us for more information
Karen Sorc
Salesperson
218 Bayfield St, 100078 & 100431
Barrie, Ontario L4M 3B6














