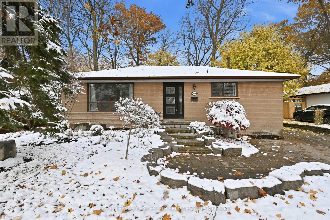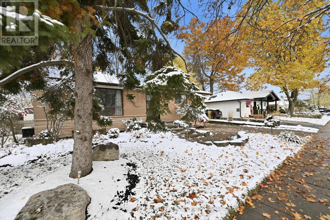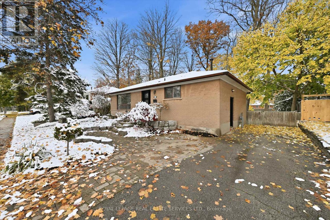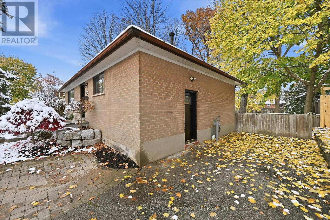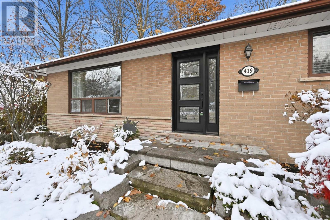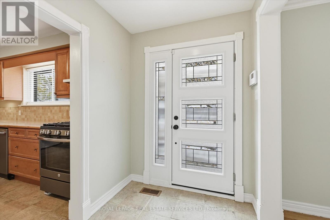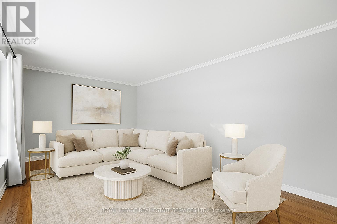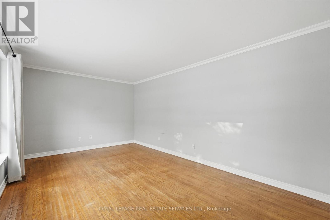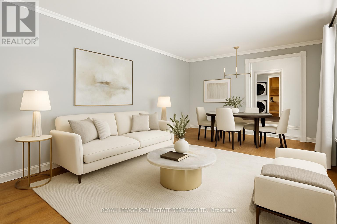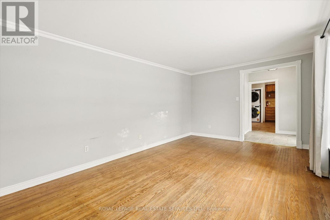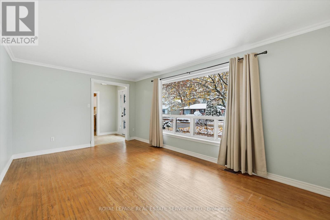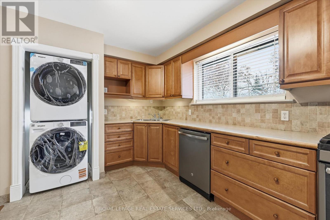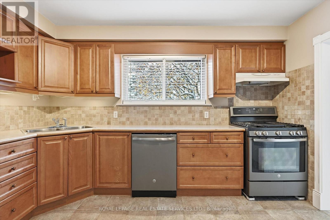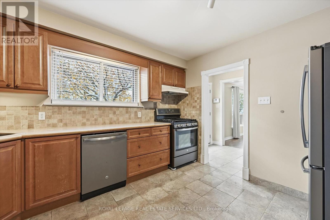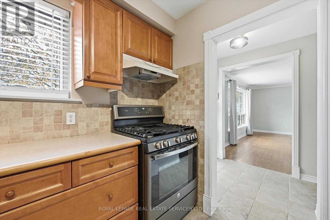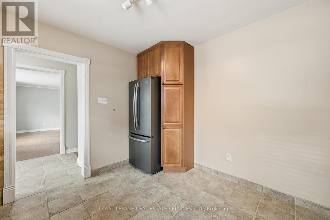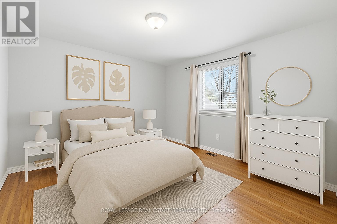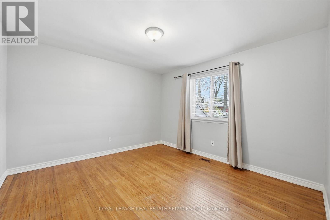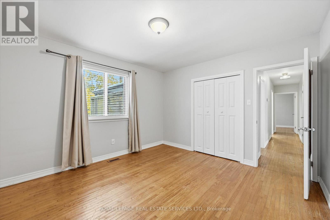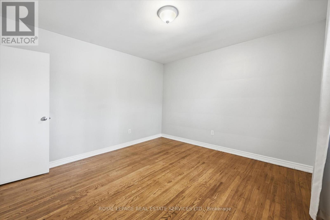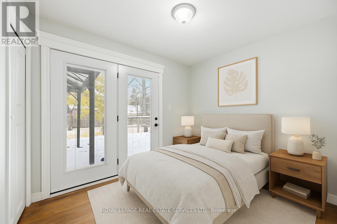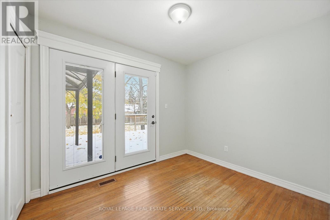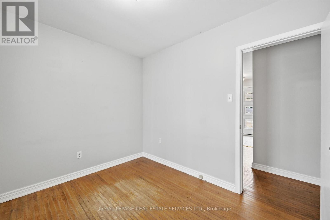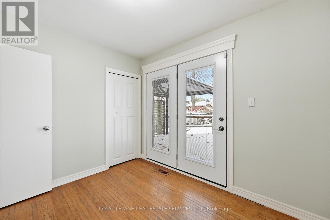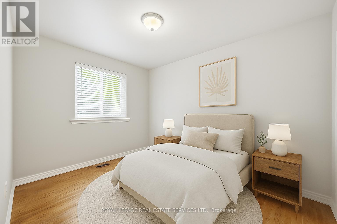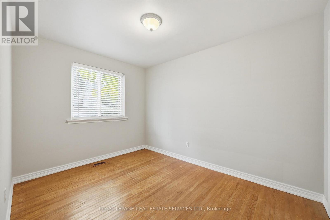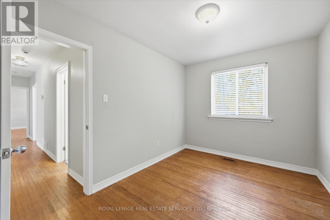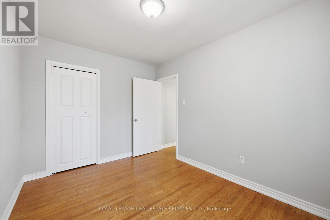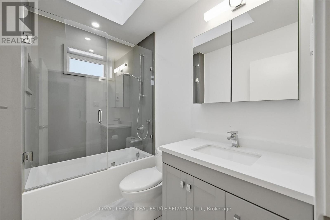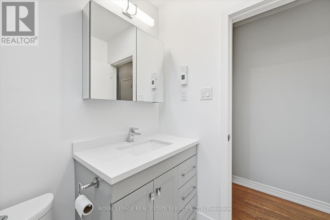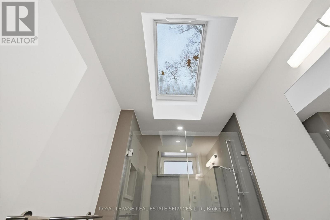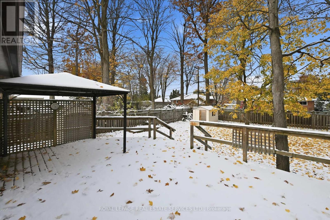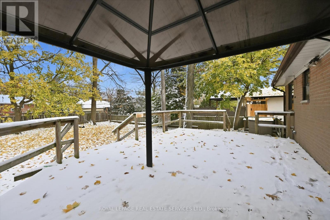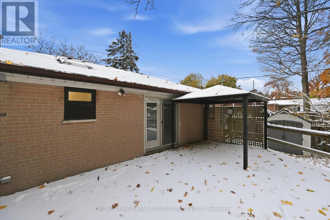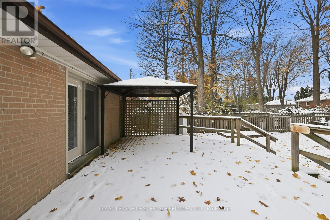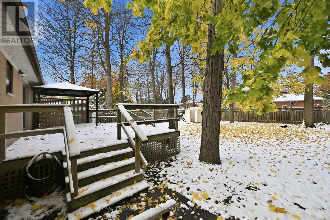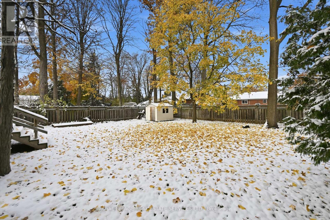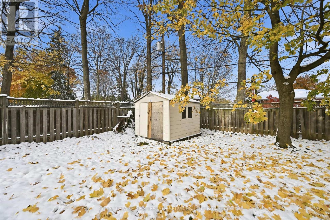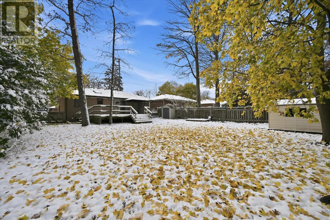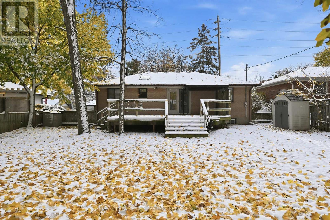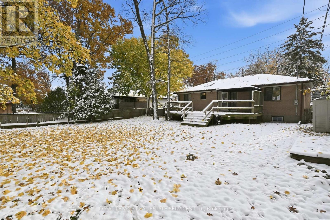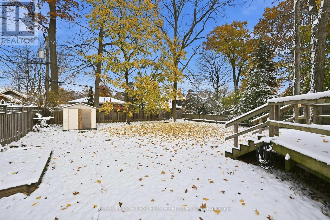Main Level - 419 Hampton Heath Road Burlington, Ontario L7L 4R3
$2,700 Monthly
UNIQUE RENTAL OPPORTUNITY IN ELIZABETH GARDENS! HIGHLY DESIRABLE, FAMILY-FRIENDLY NEIGHBOURHOOD ON THE OAKVILLE BORDER! Discover this exceptional main level lease in a well-maintained all-brick bungalow perfectly situated in Burlington's sought-after Elizabeth Gardens community. Offering two driveway parking spaces, this home combines comfort, functionality, and style in a convenient, family-oriented setting. The thoughtfully designed layout features hardwood flooring, and an open concept living/dining area with crown moldings and a large picture window that fills the space with natural light. The spacious eat-in kitchen boasts premium stainless steel appliances, abundant cabinetry, stylish backsplash, and a convenient in-suite laundry area. Three bright bedrooms - all overlooking the private backyard - provide ample space for family or guests, with one offering walkout access to the deck. The updated four-piece bathroom exudes spa-like tranquility, highlighted by a skylight that enhances its airy, modern appeal. Step outside to a shared backyard featuring an expansive deck with cabana, privacy screen, mature trees, and two garden sheds offering extra storage. Please note that the main level tenant will be responsible for 70% of all utility costs. This unbeatable location is steps from top-rated schools, the lake, and several parks including the brand new Burloak Waterfront Park. Enjoy close proximity to the new Skyway Community Centre, Burlington Centennial Pool, plus countless shops, dining options, and everyday amenities. Commuters will appreciate the easy access to public transit, Appleby GO Station, and major highways. Don't miss this rare rental opportunity offering immediate possession! (some images contain virtual staging) (id:61852)
Property Details
| MLS® Number | W12537882 |
| Property Type | Single Family |
| Neigbourhood | Elizabeth Gardens |
| Community Name | Appleby |
| Features | Carpet Free, In Suite Laundry |
| ParkingSpaceTotal | 2 |
| Structure | Deck, Porch |
Building
| BathroomTotal | 1 |
| BedroomsAboveGround | 3 |
| BedroomsTotal | 3 |
| Age | 51 To 99 Years |
| Appliances | Dishwasher, Dryer, Stove, Washer, Whirlpool, Window Coverings, Refrigerator |
| ArchitecturalStyle | Bungalow |
| BasementType | None |
| ConstructionStyleAttachment | Detached |
| CoolingType | Central Air Conditioning |
| ExteriorFinish | Brick |
| FlooringType | Hardwood, Tile |
| FoundationType | Poured Concrete |
| HeatingFuel | Natural Gas |
| HeatingType | Forced Air |
| StoriesTotal | 1 |
| SizeInterior | 700 - 1100 Sqft |
| Type | House |
| UtilityWater | Municipal Water |
Parking
| No Garage |
Land
| Acreage | No |
| Sewer | Sanitary Sewer |
| SizeDepth | 120 Ft |
| SizeFrontage | 62 Ft |
| SizeIrregular | 62 X 120 Ft |
| SizeTotalText | 62 X 120 Ft |
Rooms
| Level | Type | Length | Width | Dimensions |
|---|---|---|---|---|
| Main Level | Living Room | 3.81 m | 3.4 m | 3.81 m x 3.4 m |
| Main Level | Dining Room | 1.6 m | 3.4 m | 1.6 m x 3.4 m |
| Main Level | Kitchen | 3.89 m | 3.4 m | 3.89 m x 3.4 m |
| Main Level | Primary Bedroom | 3.76 m | 3.61 m | 3.76 m x 3.61 m |
| Main Level | Bedroom 2 | 3.05 m | 2.54 m | 3.05 m x 2.54 m |
| Main Level | Bedroom 3 | 2.69 m | 3.58 m | 2.69 m x 3.58 m |
| Main Level | Bathroom | 1.68 m | 2.46 m | 1.68 m x 2.46 m |
Utilities
| Cable | Available |
| Electricity | Available |
| Sewer | Installed |
Interested?
Contact us for more information
Dan Cooper
Broker
251 North Service Rd #102
Oakville, Ontario L6M 3E7
Michelle Rose Andreacchi
Salesperson
251 North Service Rd #102
Oakville, Ontario L6M 3E7
Jeff Monsinger
Broker
251 North Service Rd #102
Oakville, Ontario L6M 3E7
