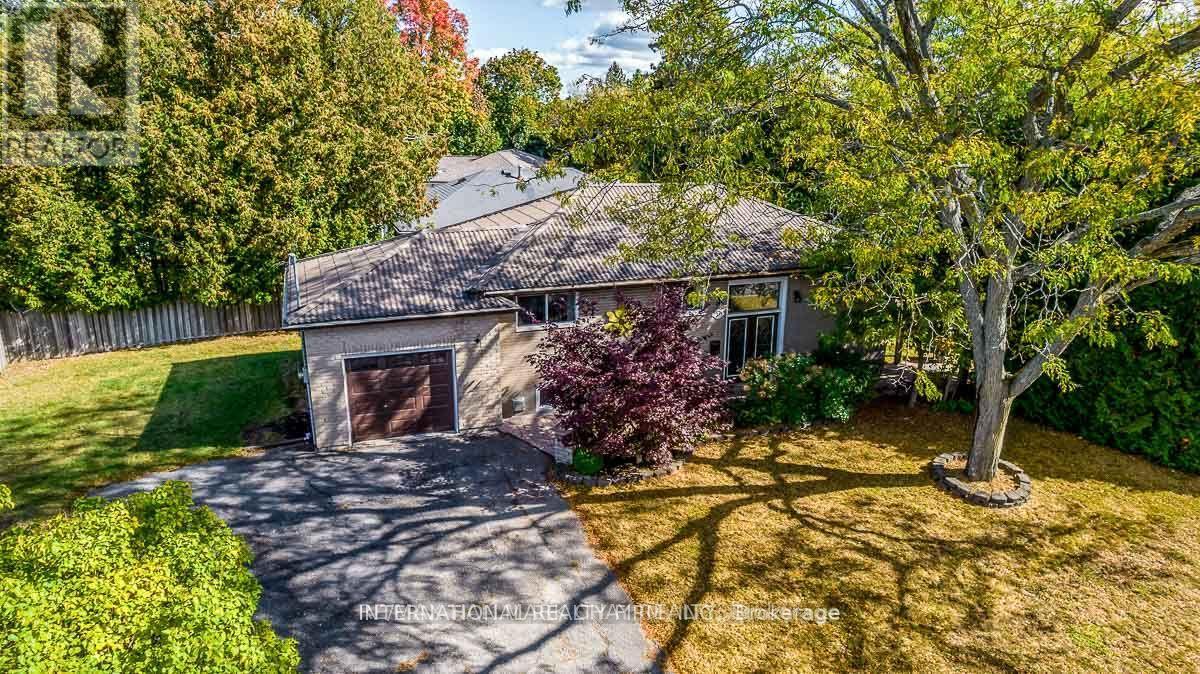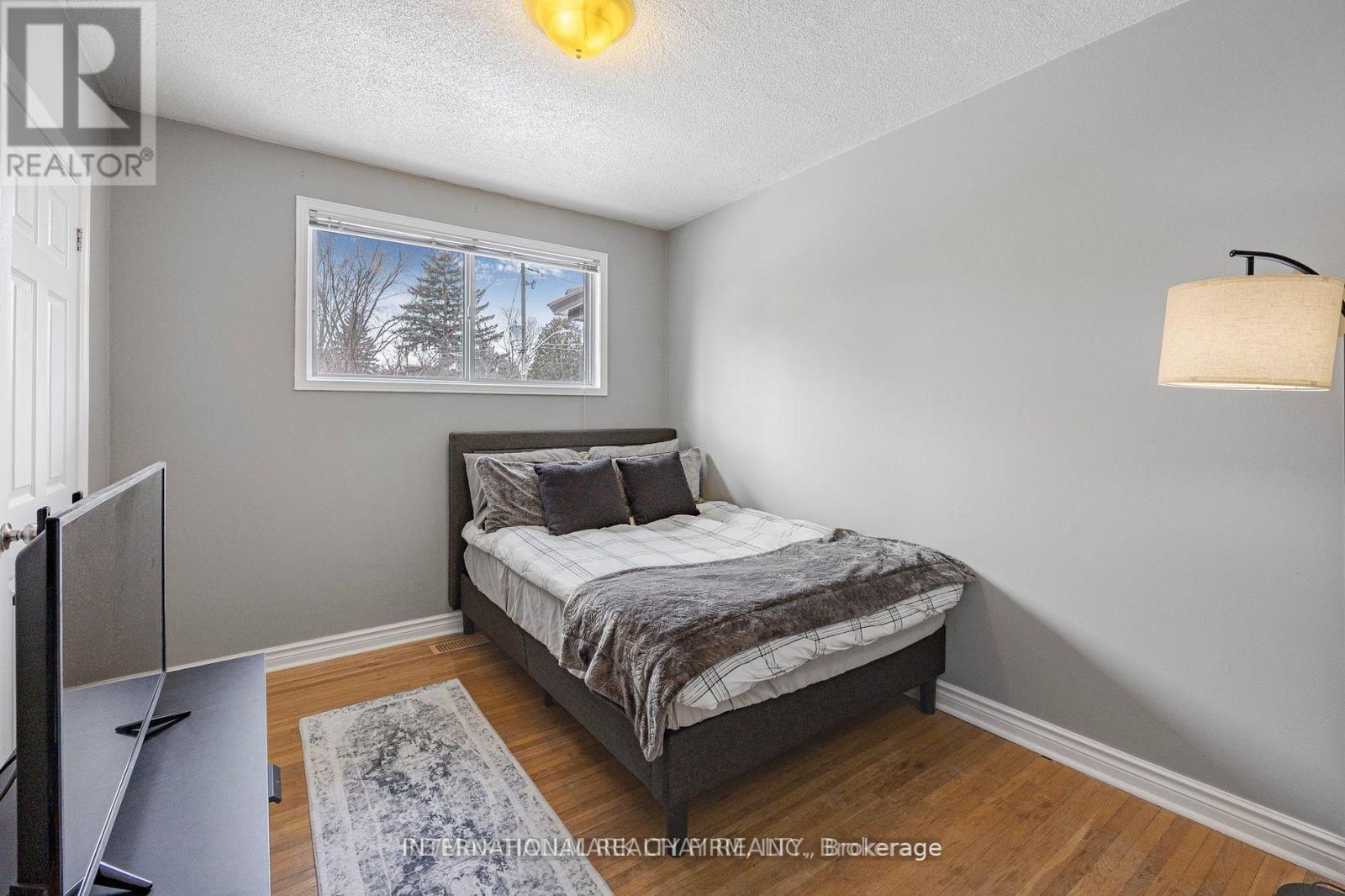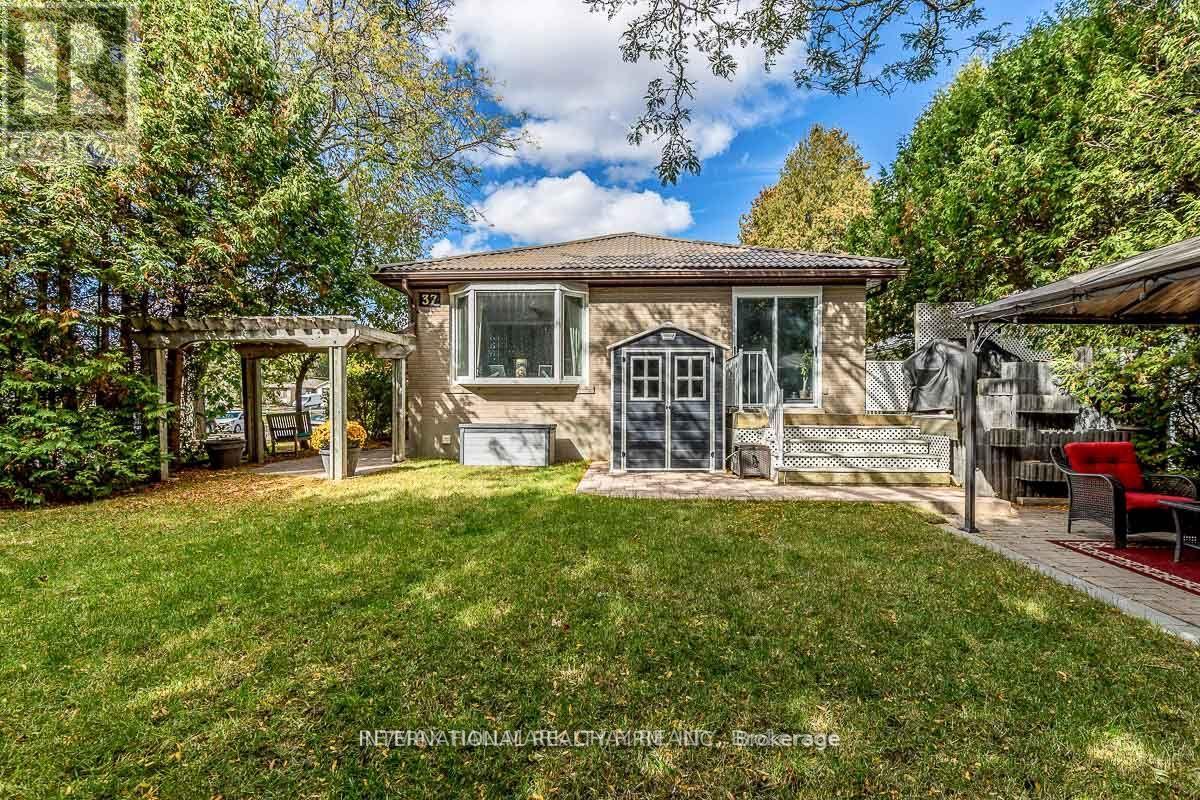Main Floor Unit - 37 Foreht Crescent Aurora, Ontario L4G 3E7
$2,750 Monthly
Available August 1, 2025. This open-concept 3-bedroom, 1-bathroom home is situated in one of Auroras most desirable neighborhoods. Featuring a custom kitchen with granite countertops and stainless steel appliances including a gas cooktop, dishwasher, washer, and dryer. Enjoy a private, tree-lined backyard with a spacious deck and stone patio ideal for outdoor living and entertaining. Steps to schools, parks, shopping, restaurants, and GO Transit. A rare opportunity in a high-demand area! Utilities 2/3 extra per month. (id:61852)
Property Details
| MLS® Number | N12187676 |
| Property Type | Single Family |
| Community Name | Aurora Heights |
| CommunicationType | High Speed Internet |
| ParkingSpaceTotal | 2 |
Building
| BathroomTotal | 1 |
| BedroomsAboveGround | 3 |
| BedroomsTotal | 3 |
| ArchitecturalStyle | Bungalow |
| ConstructionStyleAttachment | Detached |
| CoolingType | Central Air Conditioning |
| ExteriorFinish | Brick |
| FoundationType | Concrete |
| HeatingFuel | Natural Gas |
| HeatingType | Forced Air |
| StoriesTotal | 1 |
| SizeInterior | 700 - 1100 Sqft |
| Type | House |
| UtilityWater | Municipal Water |
Parking
| Attached Garage | |
| Garage |
Land
| Acreage | No |
| Sewer | Sanitary Sewer |
| SizeDepth | 60 Ft ,4 In |
| SizeFrontage | 106 Ft ,1 In |
| SizeIrregular | 106.1 X 60.4 Ft |
| SizeTotalText | 106.1 X 60.4 Ft |
Rooms
| Level | Type | Length | Width | Dimensions |
|---|---|---|---|---|
| Main Level | Living Room | 4.5 m | 3.3 m | 4.5 m x 3.3 m |
| Main Level | Dining Room | 3.3 m | 3.3 m | 3.3 m x 3.3 m |
| Main Level | Kitchen | 3.4 m | 3.3 m | 3.4 m x 3.3 m |
| Main Level | Primary Bedroom | 3.2 m | 3.1 m | 3.2 m x 3.1 m |
| Main Level | Bedroom 2 | 3.3 m | 2.7 m | 3.3 m x 2.7 m |
| Main Level | Bedroom 3 | 3.3 m | 2.6 m | 3.3 m x 2.6 m |
Interested?
Contact us for more information
Pedram Rashidi
Salesperson
4610 Dufferin St Unit 209
Toronto, Ontario M3H 5S4





















