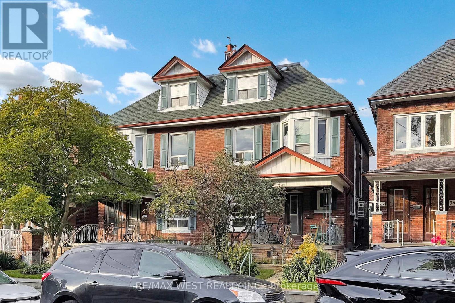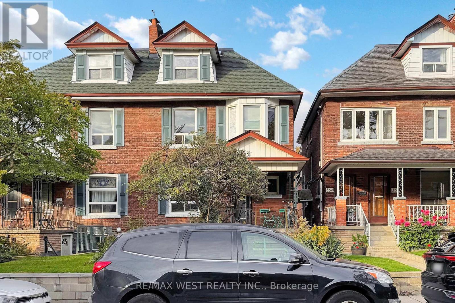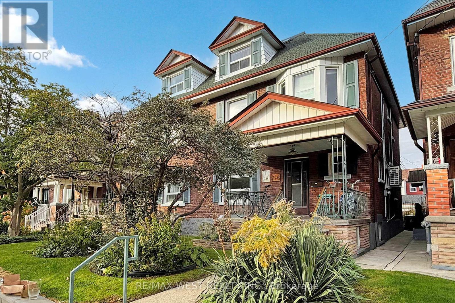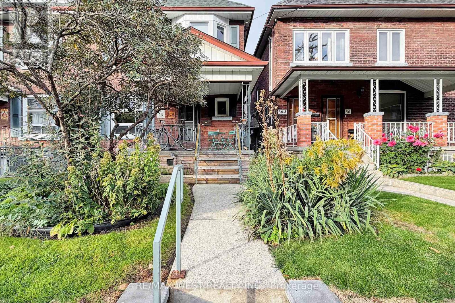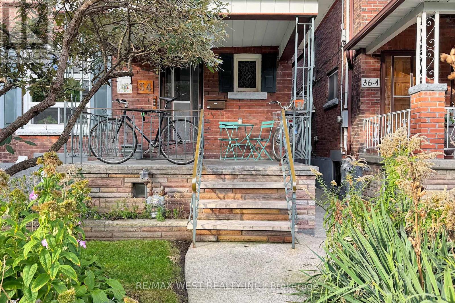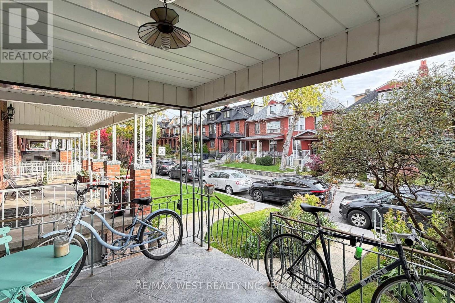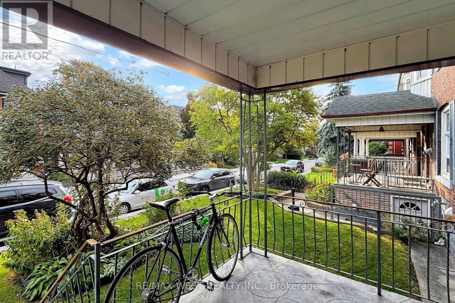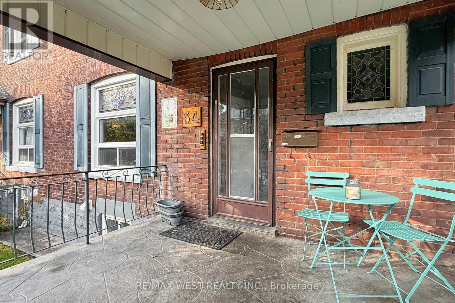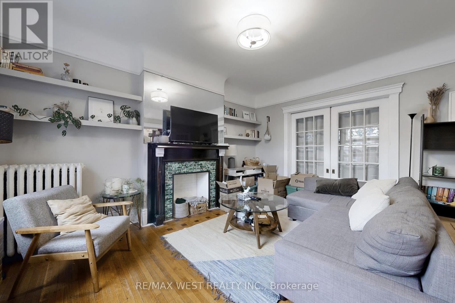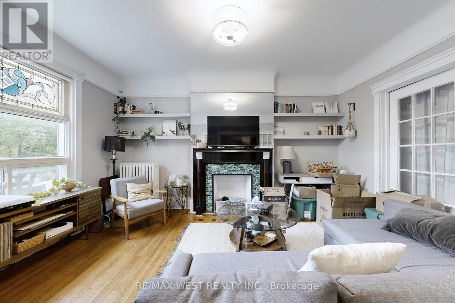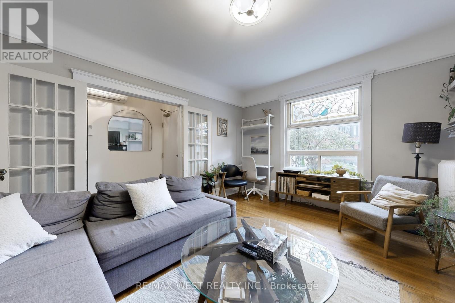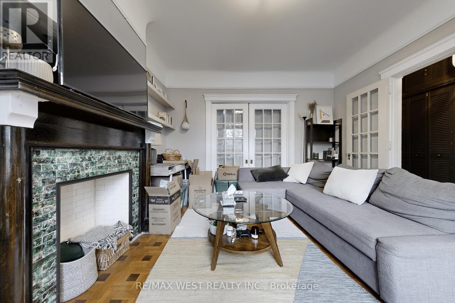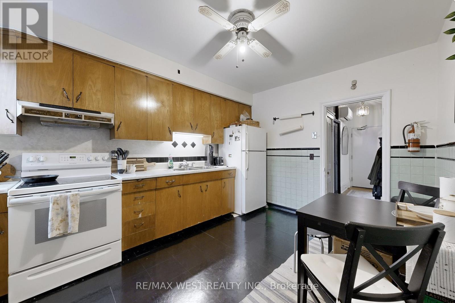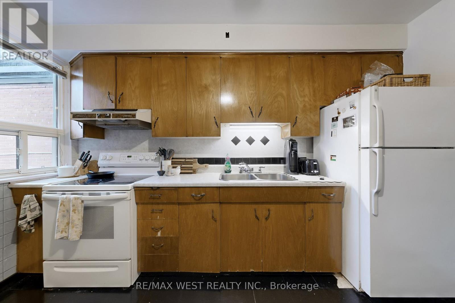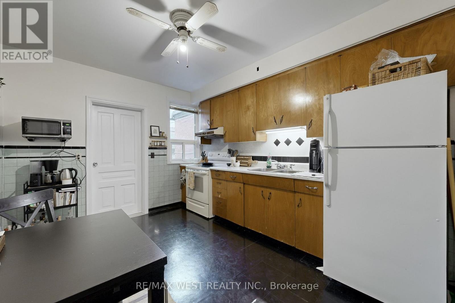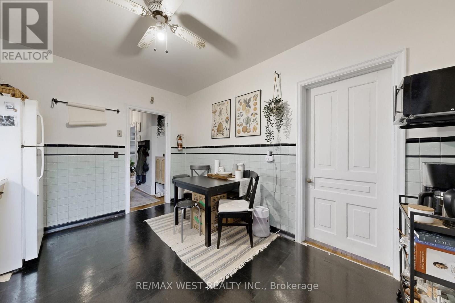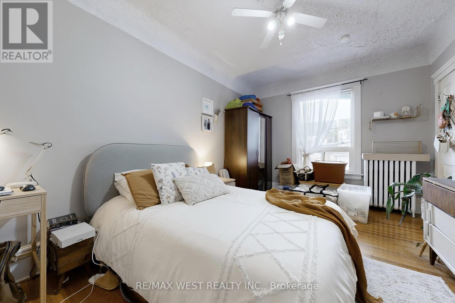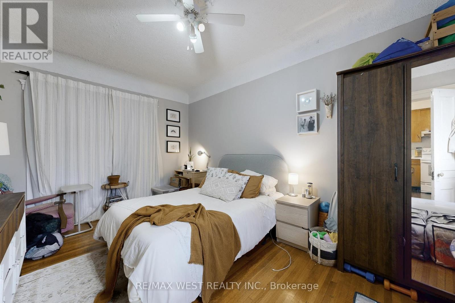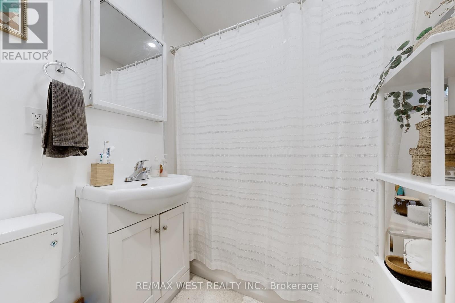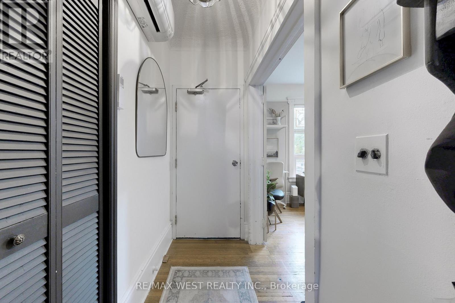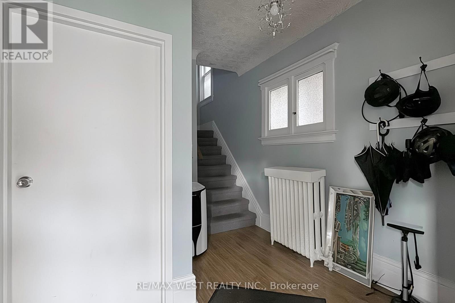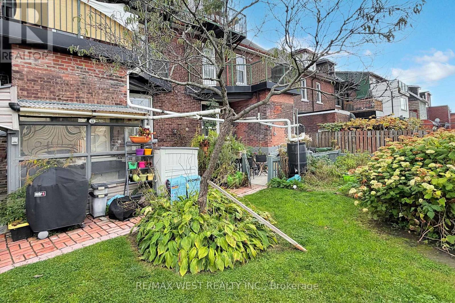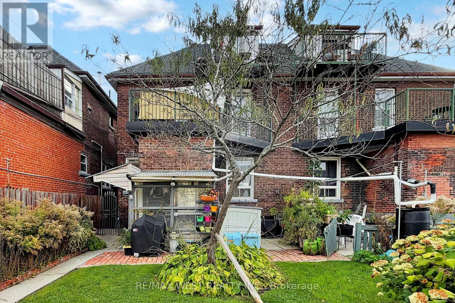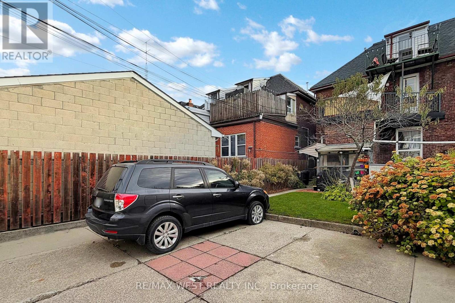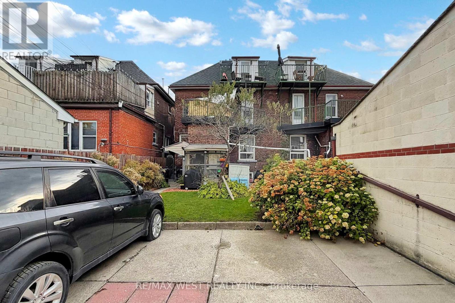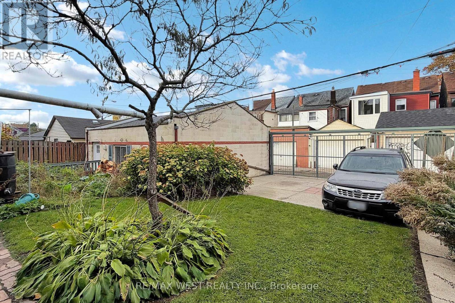Main Floor Unit 2 - 34 Beatrice Street Toronto, Ontario M6J 2T3
1 Bedroom
1 Bathroom
0 - 699 sqft
Wall Unit
$2,700 Monthly
Main Floor Unit available in Trinity-Bellwoods . Spacious 1 Bedroom, Eat-In Kitchen ,Full Bath, Closets ,Fridge and Stove Included. Ductless wall air conditioning unit. One Parking Space available at an additional cost. All Inclusive rent. Coin Laundry Available. Pet Friendly. Conveniently located Steps to Trinity Bellwood Park, Cafes, Restaurants ,Shops and Public Transit. (id:61852)
Property Details
| MLS® Number | C12486895 |
| Property Type | Single Family |
| Community Name | Trinity-Bellwoods |
| AmenitiesNearBy | Hospital, Park, Public Transit, Schools |
| CommunityFeatures | Community Centre |
| Features | Laundry- Coin Operated |
| ParkingSpaceTotal | 1 |
Building
| BathroomTotal | 1 |
| BedroomsAboveGround | 1 |
| BedroomsTotal | 1 |
| Appliances | Stove, Refrigerator |
| BasementType | None |
| ConstructionStyleAttachment | Semi-detached |
| CoolingType | Wall Unit |
| ExteriorFinish | Brick |
| FlooringType | Hardwood |
| FoundationType | Concrete |
| StoriesTotal | 3 |
| SizeInterior | 0 - 699 Sqft |
| Type | House |
| UtilityWater | Municipal Water |
Parking
| No Garage |
Land
| Acreage | No |
| LandAmenities | Hospital, Park, Public Transit, Schools |
| Sewer | Sanitary Sewer |
| SizeDepth | 102 Ft ,6 In |
| SizeFrontage | 25 Ft |
| SizeIrregular | 25 X 102.5 Ft |
| SizeTotalText | 25 X 102.5 Ft |
Rooms
| Level | Type | Length | Width | Dimensions |
|---|---|---|---|---|
| Main Level | Living Room | 4.69 m | 3.75 m | 4.69 m x 3.75 m |
| Main Level | Kitchen | 3.96 m | 3.13 m | 3.96 m x 3.13 m |
| Main Level | Primary Bedroom | 4.87 m | 3.2 m | 4.87 m x 3.2 m |
Interested?
Contact us for more information
Antonio (Tony) Carnovale
Salesperson
RE/MAX West Realty Inc.
1678 Bloor St., West
Toronto, Ontario M6P 1A9
1678 Bloor St., West
Toronto, Ontario M6P 1A9
