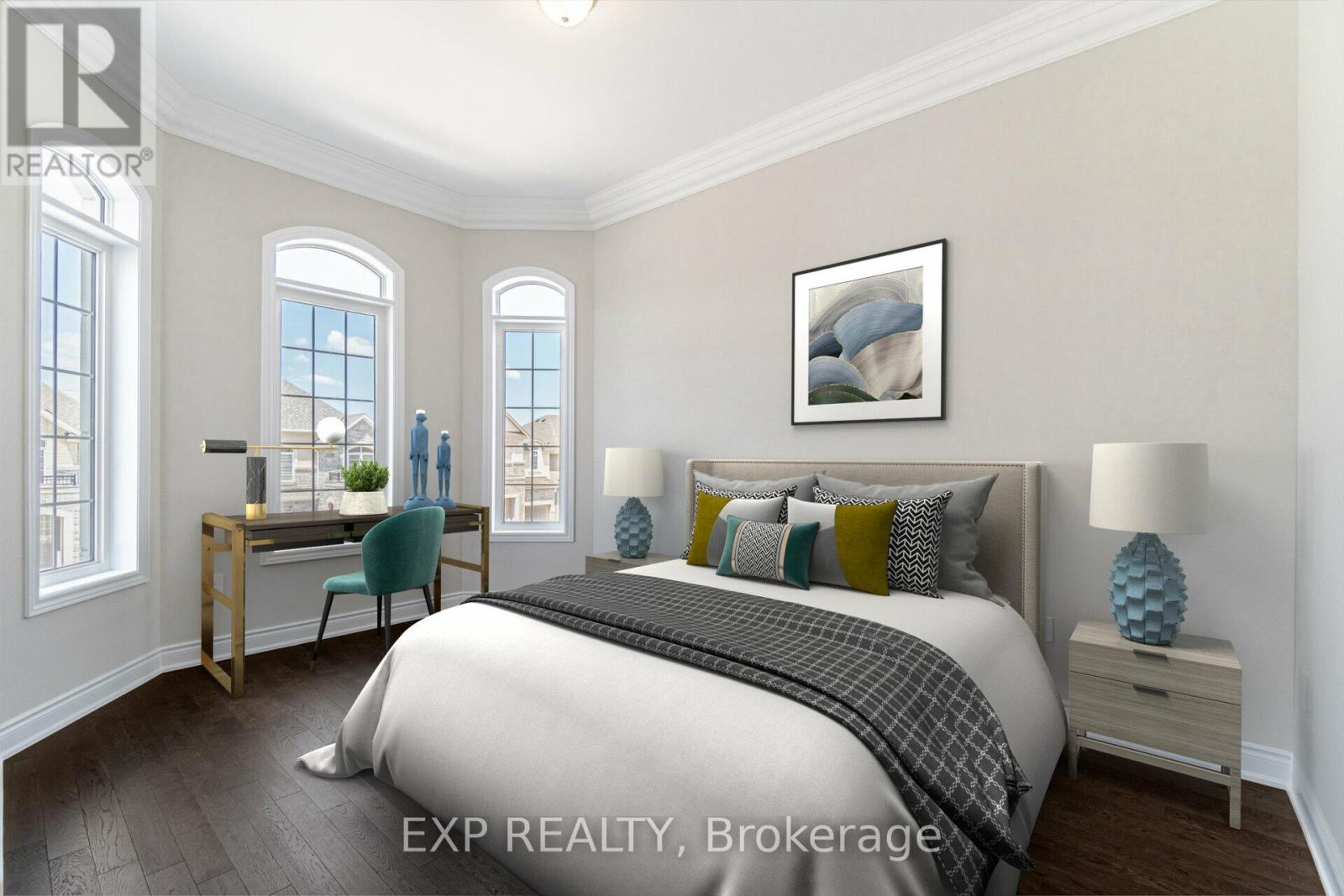Main Floor - 91 Clockwork Drive Brampton, Ontario L7A 0C3
$4,590 Monthly
Welcome to 91 Clockwork Drive, Brampton, where unparalleled luxury meets serene living approximately 3,700 SqFt detached home is exquisitely positioned on a premium ravine lot, offering a tranquil setting in a prestigious and secure neighbourhood. Designed for both elegance and functionality, the property features four spacious bedrooms, a dedicated home office, and four beautifully appointed washrooms, ideal for families and professionals alike.Tthis home showcases hardwood flooring, detailed crown molding, and impressive ceilings10 feet on the main floor and 9 feet on the second floor adding grandeur throughout. Additional highlights include smooth ceilings, a cozy fireplace, and an upgraded gourmet kitchen featuring a stylish backsplash and a central island perfect for entertaining.Wake up to breathtaking ravine views from the luxurious master suite, complemented by the convenience of a second-floor laundry room.Beyond the home's sophisticated interior, residents will appreciate exceptional local amenities, including excellent schools, parks, walking trails, shopping centers, restaurants, recreational facilities, and convenient access to major highways and public transportation.Dont miss the opportunity to make 91 Clockwork Drive your home a lifestyle choice that truly stands apart. (id:61852)
Property Details
| MLS® Number | W12068162 |
| Property Type | Single Family |
| Neigbourhood | Alloa |
| Community Name | Northwest Brampton |
| AmenitiesNearBy | Hospital, Park, Public Transit, Schools |
| Features | Ravine, Conservation/green Belt |
| ParkingSpaceTotal | 5 |
Building
| BathroomTotal | 4 |
| BedroomsAboveGround | 4 |
| BedroomsBelowGround | 1 |
| BedroomsTotal | 5 |
| Age | New Building |
| ConstructionStyleAttachment | Detached |
| CoolingType | Central Air Conditioning |
| ExteriorFinish | Brick, Stone |
| FireplacePresent | Yes |
| FireplaceTotal | 1 |
| FlooringType | Porcelain Tile, Hardwood |
| FoundationType | Concrete |
| HalfBathTotal | 1 |
| HeatingFuel | Natural Gas |
| HeatingType | Forced Air |
| StoriesTotal | 2 |
| SizeInterior | 3500 - 5000 Sqft |
| Type | House |
| UtilityWater | Municipal Water |
Parking
| Attached Garage | |
| Garage |
Land
| Acreage | No |
| LandAmenities | Hospital, Park, Public Transit, Schools |
| Sewer | Sanitary Sewer |
| SizeDepth | 111 Ft ,9 In |
| SizeFrontage | 45 Ft |
| SizeIrregular | 45 X 111.8 Ft |
| SizeTotalText | 45 X 111.8 Ft|under 1/2 Acre |
Rooms
| Level | Type | Length | Width | Dimensions |
|---|---|---|---|---|
| Second Level | Primary Bedroom | 4.81 m | 6.65 m | 4.81 m x 6.65 m |
| Second Level | Bedroom 2 | 4.22 m | 3.62 m | 4.22 m x 3.62 m |
| Second Level | Bedroom 3 | 4.49 m | 5.29 m | 4.49 m x 5.29 m |
| Second Level | Laundry Room | 3.62 m | 1.97 m | 3.62 m x 1.97 m |
| Main Level | Foyer | 4.52 m | 3.9 m | 4.52 m x 3.9 m |
| Main Level | Office | 4.13 m | 3.25 m | 4.13 m x 3.25 m |
| Main Level | Dining Room | 4.26 m | 5.54 m | 4.26 m x 5.54 m |
| Main Level | Living Room | 5.82 m | 5.57 m | 5.82 m x 5.57 m |
| Main Level | Kitchen | 2.87 m | 4.77 m | 2.87 m x 4.77 m |
| Main Level | Eating Area | 3.68 m | 4.77 m | 3.68 m x 4.77 m |
Utilities
| Cable | Available |
| Sewer | Installed |
Interested?
Contact us for more information
Raafat Metwaly
Broker
4711 Yonge St Unit C 10/fl
Toronto, Ontario M2N 6K8
































