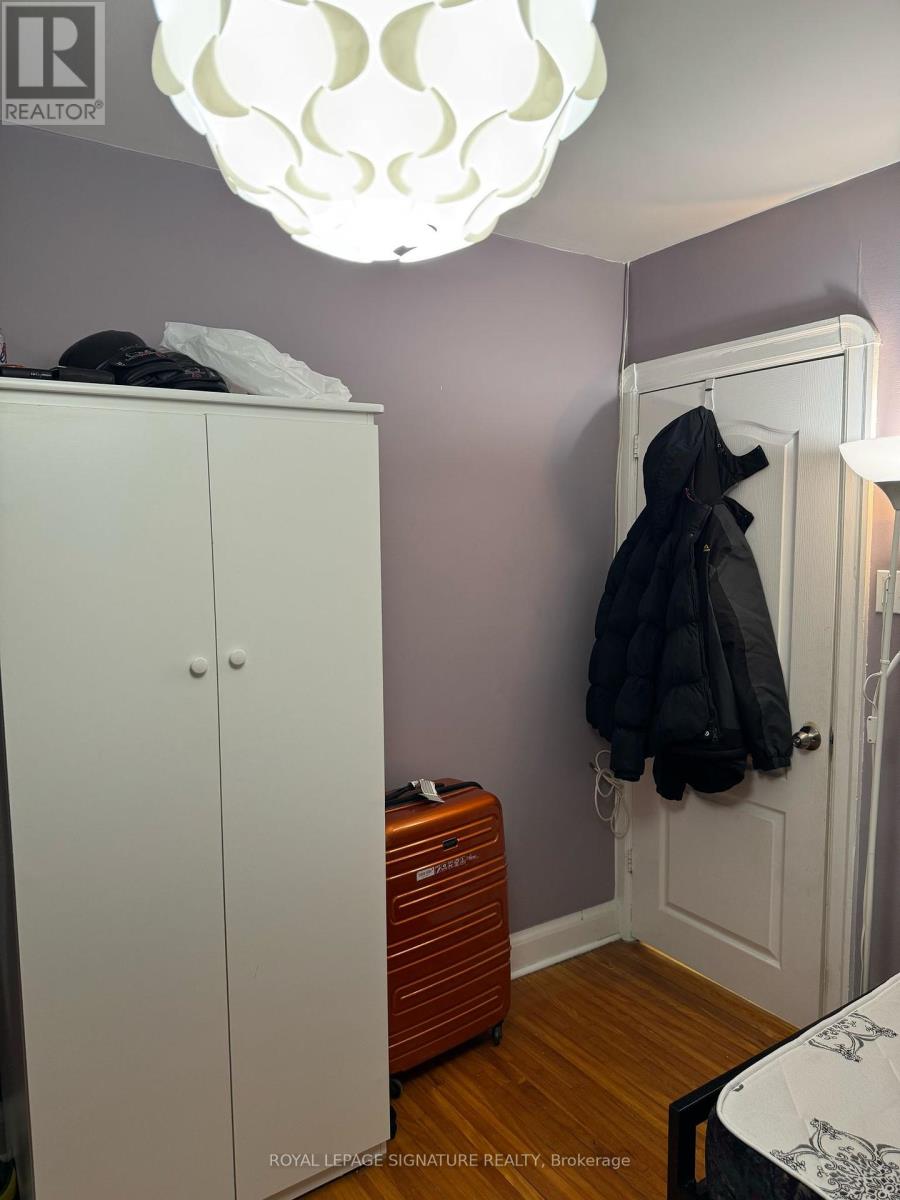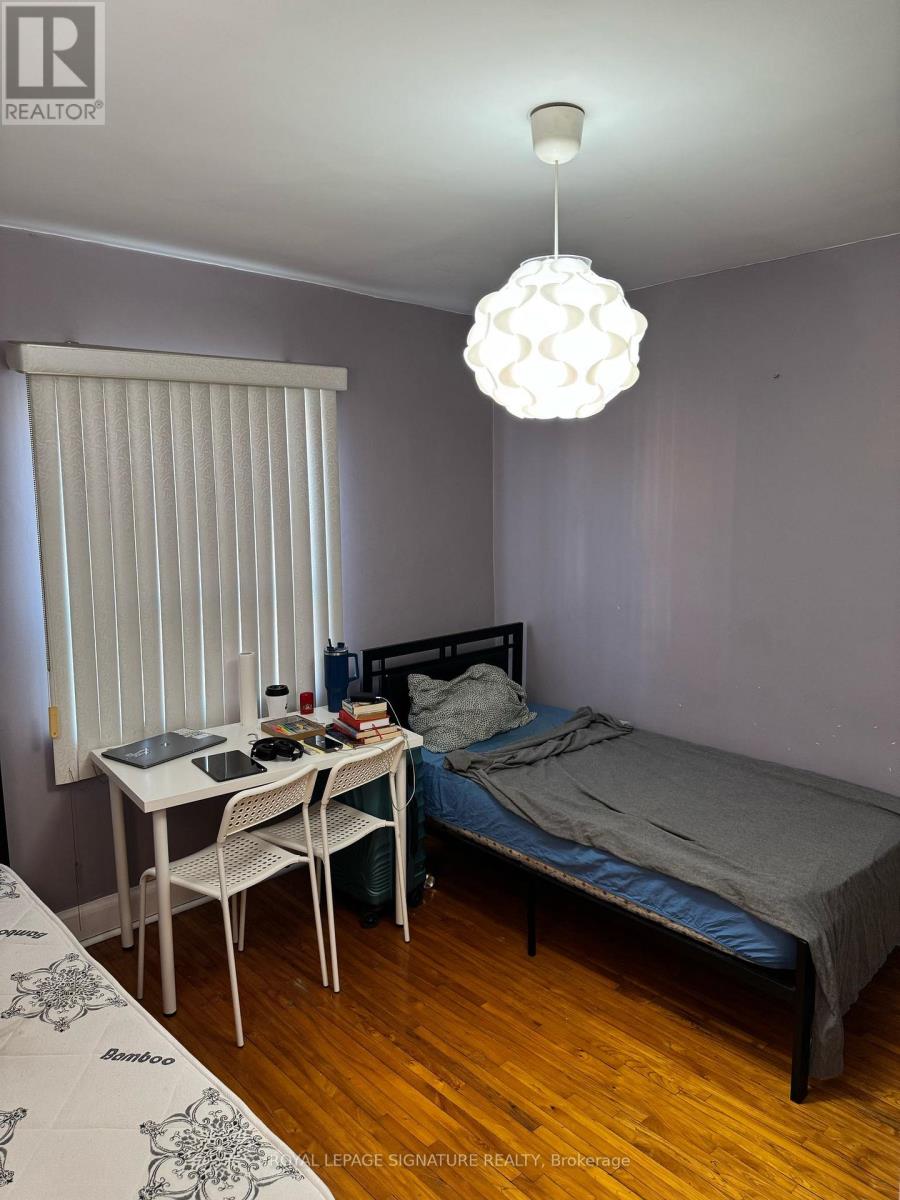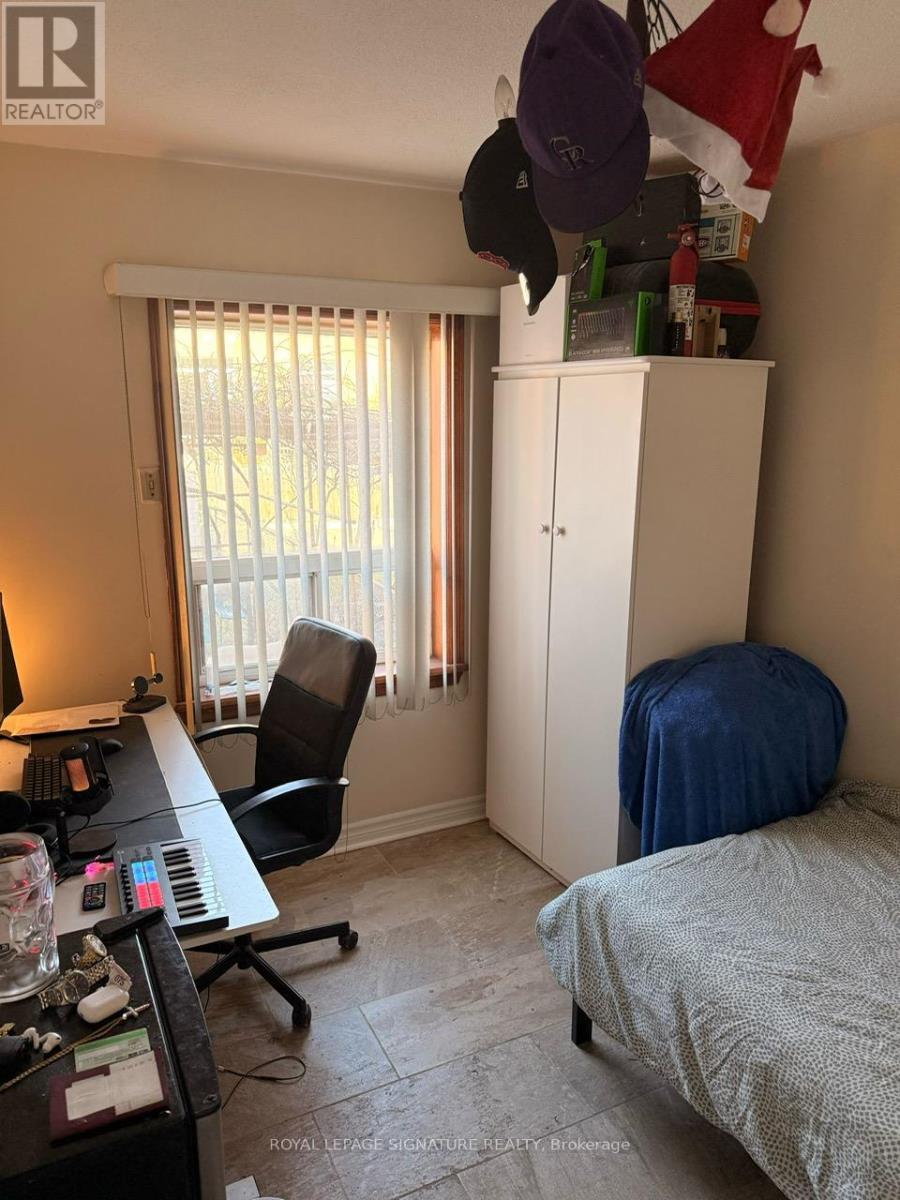Main Floor - 717 Old Weston Road Toronto, Ontario M6N 3B7
$3,500 Monthly
Bright & Spacious 2 Story Brick Family Home With Side Entrance To Private Basement Apartment.4 Bedrooms, 1 Kitchen, Double Car Garage Via Laneway. Upgraded Kitchen & Backsplash & Hardwood Floors Plus Granite Counter. Conveniently Located Close To All Amenities; Schools,Shopping, TTC, And Within Close Access To Lively St. Clair, The Stockyards District. All Rooms Have Wardrobe & Desk & Bed's With Mattresses + Kitchen Also Furnished, April 1st is Available Don't Miss It. (id:61852)
Property Details
| MLS® Number | W12043786 |
| Property Type | Single Family |
| Neigbourhood | Keelesdale-Eglinton West |
| Community Name | Keelesdale-Eglinton West |
| Features | In Suite Laundry, In-law Suite |
| ParkingSpaceTotal | 1 |
Building
| BathroomTotal | 2 |
| BedroomsAboveGround | 4 |
| BedroomsTotal | 4 |
| Appliances | Microwave, Range, Washer, Window Coverings, Refrigerator |
| BasementFeatures | Separate Entrance |
| BasementType | N/a |
| ConstructionStyleAttachment | Semi-detached |
| CoolingType | Central Air Conditioning |
| ExteriorFinish | Brick |
| FoundationType | Unknown |
| HalfBathTotal | 1 |
| HeatingFuel | Natural Gas |
| HeatingType | Forced Air |
| StoriesTotal | 2 |
| Type | House |
| UtilityWater | Municipal Water |
Parking
| Detached Garage | |
| Garage |
Land
| Acreage | No |
| Sewer | Sanitary Sewer |
Rooms
| Level | Type | Length | Width | Dimensions |
|---|---|---|---|---|
| Second Level | Bedroom | Measurements not available | ||
| Second Level | Bedroom 2 | Measurements not available | ||
| Second Level | Primary Bedroom | Measurements not available | ||
| Second Level | Bathroom | Measurements not available | ||
| Main Level | Bedroom 4 | Measurements not available | ||
| Main Level | Living Room | Measurements not available | ||
| Main Level | Dining Room | Measurements not available | ||
| Main Level | Kitchen | Measurements not available |
Interested?
Contact us for more information
Sarven Gul
Broker
8 Sampson Mews Suite 201 The Shops At Don Mills
Toronto, Ontario M3C 0H5




















