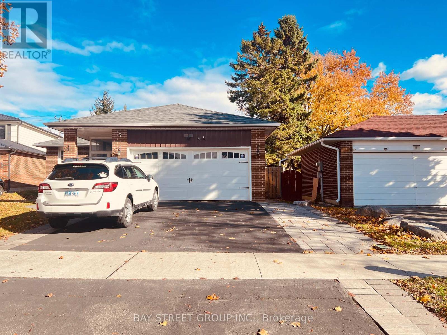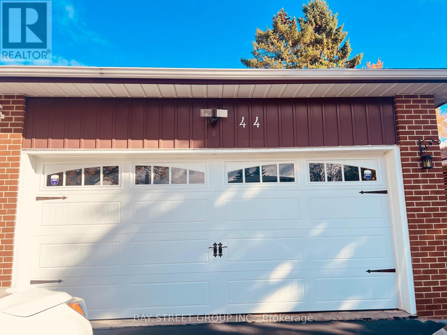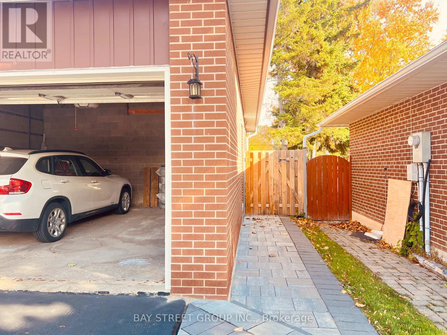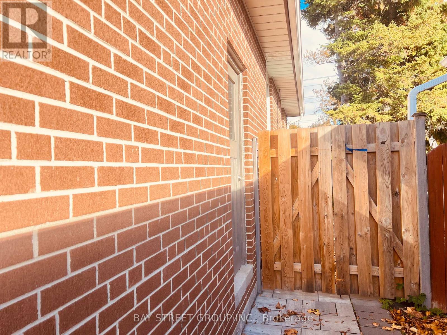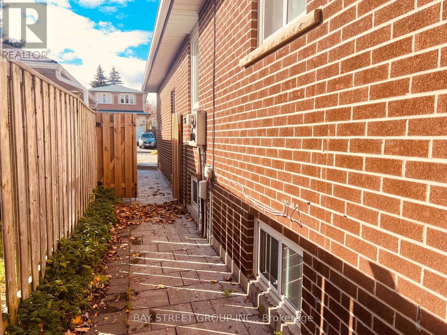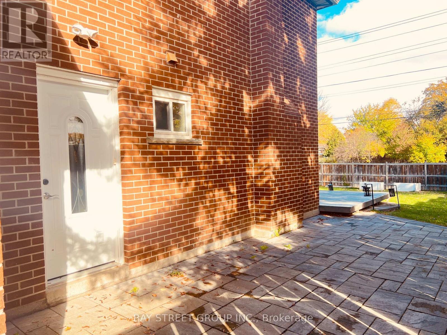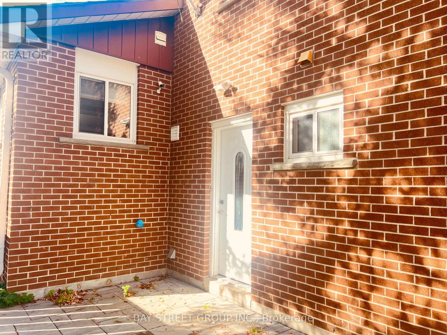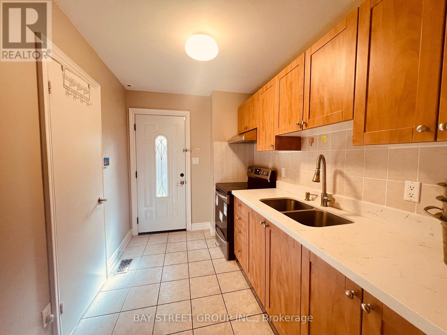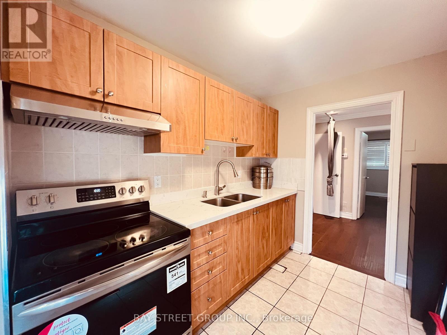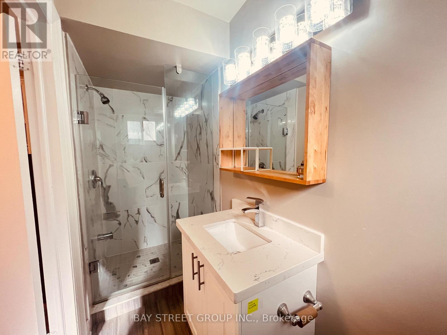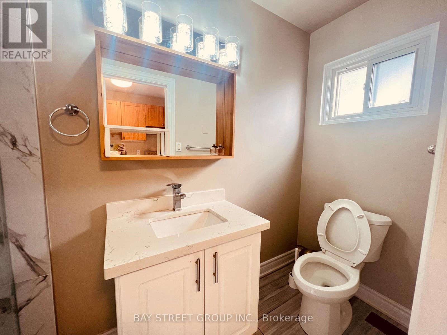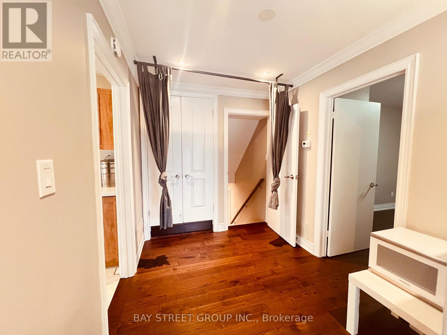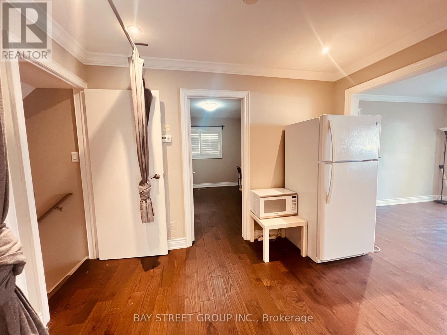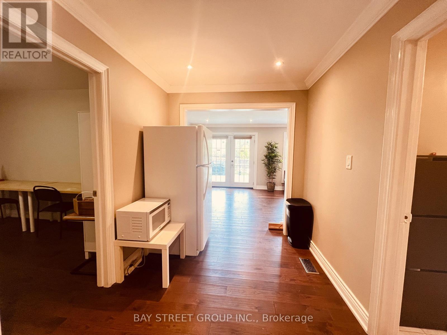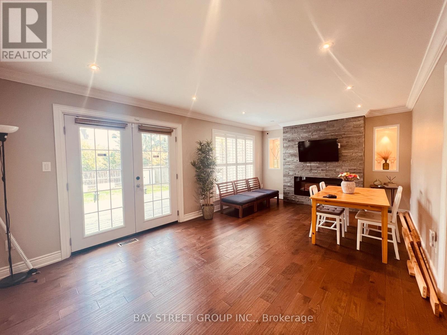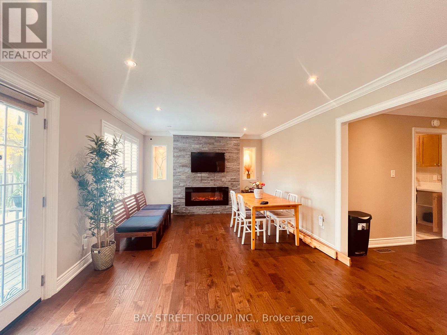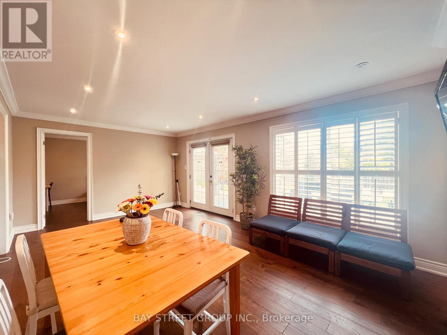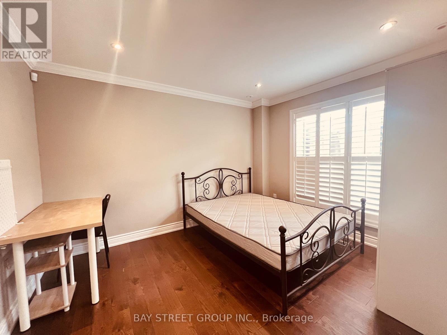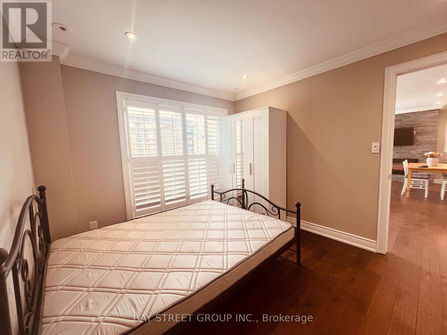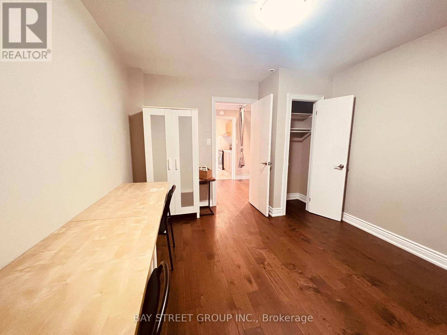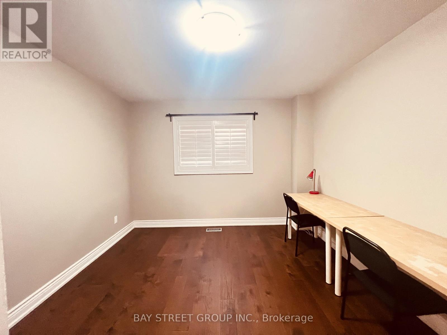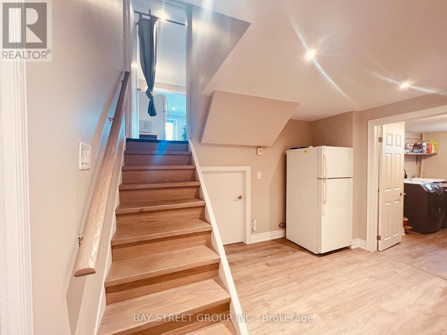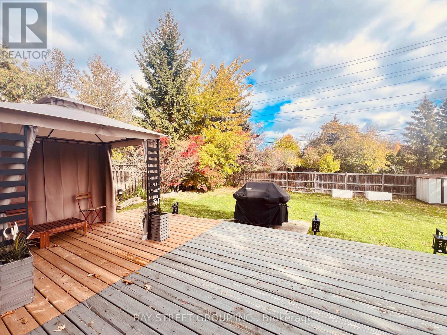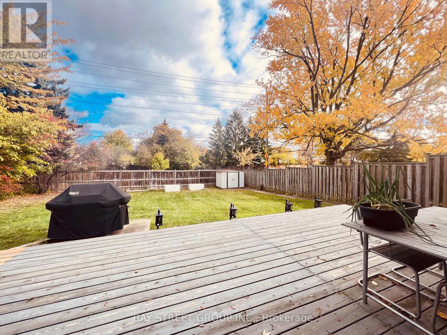Main Floor - 44 Wakefield Crescent Toronto, Ontario M1W 2C2
$2,200 Monthly
Welcome to this bright and inviting back-split home. You'll be renting the rear half of the house which offers its own separate entrance and is not a basement unit - giving you full above-grade living space and added privacy. Spacious living room that flows directly to the back-yard, offering easy indoor-outdoor access and the opportunity to share the yard with the owner - perfect for relaxing or entertaining. The entire unit features solid hardwood floors throughout. Furniture can remain for tenant use. Good access to public transit and shopping / services nearby! Tenant Pay 25% All utilities, Internet is Negotiable. Tenant is responsible for snow removal, but not responsible for lawn cutting. Fireplace is for decoration only and is offered in as-is condition. One Parking Space in the Garage, One parking space on the Drive way. Laundry in the basement and sharing with the owner. (id:61852)
Property Details
| MLS® Number | E12527132 |
| Property Type | Single Family |
| Community Name | L'Amoreaux |
| ParkingSpaceTotal | 2 |
Building
| BathroomTotal | 1 |
| BedroomsAboveGround | 4 |
| BedroomsBelowGround | 1 |
| BedroomsTotal | 5 |
| Age | 16 To 30 Years |
| Appliances | Garage Door Opener Remote(s) |
| BasementDevelopment | Finished |
| BasementType | N/a (finished) |
| ConstructionStyleAttachment | Detached |
| ConstructionStyleSplitLevel | Backsplit |
| CoolingType | Central Air Conditioning |
| ExteriorFinish | Brick |
| FireplacePresent | Yes |
| FlooringType | Hardwood, Ceramic, Laminate |
| FoundationType | Concrete |
| HeatingFuel | Natural Gas |
| HeatingType | Forced Air |
| SizeInterior | 700 - 1100 Sqft |
| Type | House |
| UtilityWater | Municipal Water |
Parking
| Attached Garage | |
| Garage |
Land
| Acreage | No |
| Sewer | Sanitary Sewer |
| SizeDepth | 145 Ft ,9 In |
| SizeFrontage | 47 Ft ,7 In |
| SizeIrregular | 47.6 X 145.8 Ft ; R 66.00x S 150.00 |
| SizeTotalText | 47.6 X 145.8 Ft ; R 66.00x S 150.00 |
Rooms
| Level | Type | Length | Width | Dimensions |
|---|---|---|---|---|
| Basement | Laundry Room | Measurements not available | ||
| Main Level | Living Room | 3.81 m | 6.55 m | 3.81 m x 6.55 m |
| Main Level | Dining Room | 3.81 m | 6.55 m | 3.81 m x 6.55 m |
| Main Level | Kitchen | Measurements not available | ||
| Main Level | Bedroom | 3.78 m | 3.35 m | 3.78 m x 3.35 m |
| Main Level | Bedroom 2 | Measurements not available |
Interested?
Contact us for more information
Huijia Yu
Salesperson
8300 Woodbine Ave Ste 500
Markham, Ontario L3R 9Y7
Terry Wang
Salesperson
8300 Woodbine Ave Ste 500
Markham, Ontario L3R 9Y7
