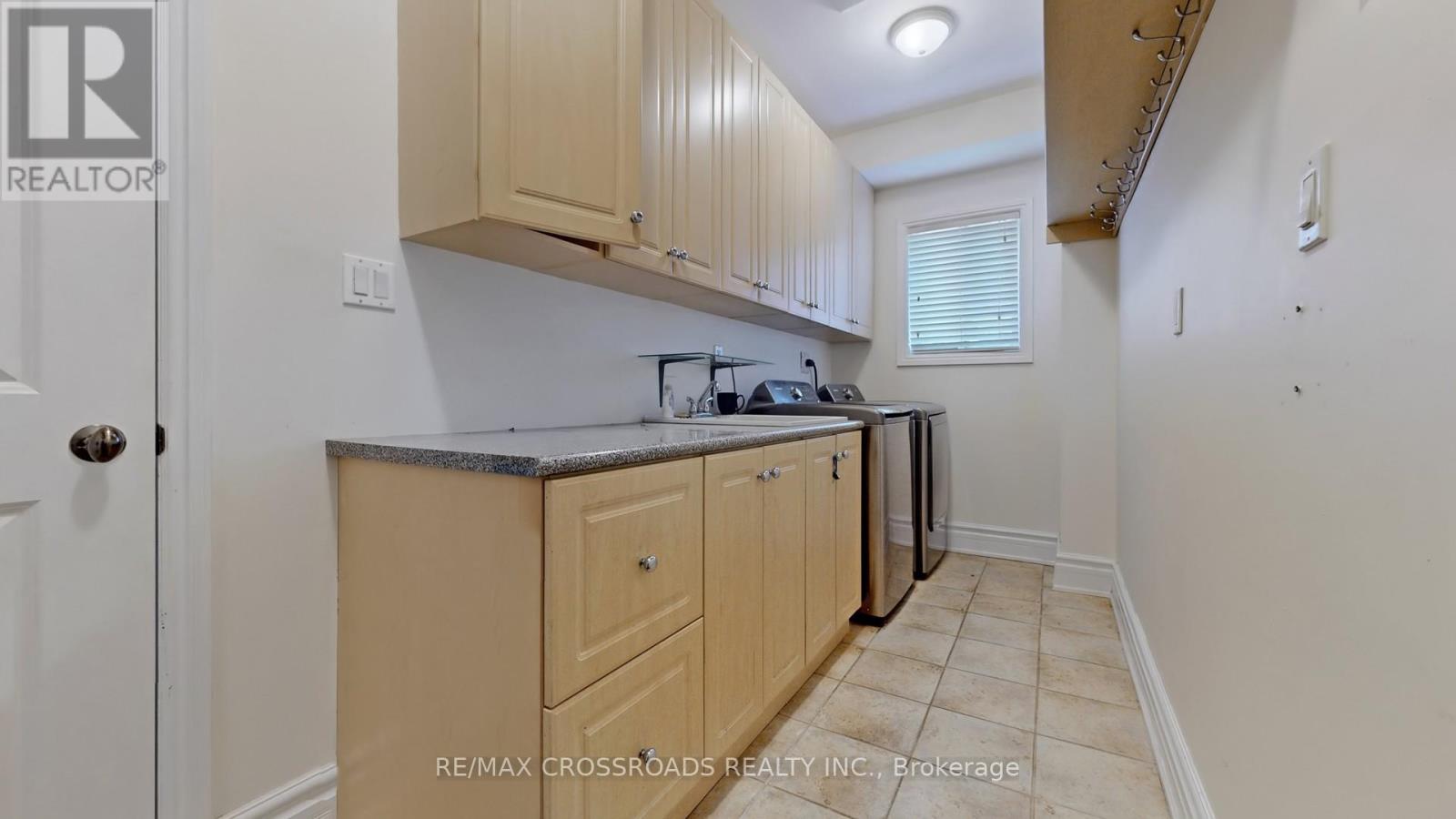Main Floor - 44 Flerimac Road Toronto, Ontario M1E 4A9
$4,500 Monthly
Welcome to this spacious, impeccably maintained gem in one of the most sought-after communities! This stunning home offers a perfect blend of comfort, function, and style featuring generously sized rooms, an open-concept layout, and an abundance of natural light. Enjoy beautiful hardwood flooring throughout and the added bonus of a main floor office, perfect for remote work or quiet productivity. Whether you're working from home, hosting friends, or just craving space to breathe, this property checks all the boxes. Whip up culinary delights in the chef-inspired kitchen, unwind in the cozy family room, or escape to your tranquil backyard retreat. Nestled in a vibrant, family-friendly neighborhood close to top-rated schools, shopping, parks, and transit. Move-in ready and ideal for AAA tenants who value quality living in a high-demand location. Homes like this are rare, Act fast before it's gone! (id:61852)
Property Details
| MLS® Number | E12104573 |
| Property Type | Single Family |
| Neigbourhood | Scarborough |
| Community Name | West Hill |
| Features | Wooded Area |
| ParkingSpaceTotal | 3 |
Building
| BathroomTotal | 4 |
| BedroomsAboveGround | 5 |
| BedroomsTotal | 5 |
| Appliances | Water Heater |
| ConstructionStyleAttachment | Detached |
| CoolingType | Central Air Conditioning |
| ExteriorFinish | Concrete |
| FireplacePresent | Yes |
| FoundationType | Brick |
| HalfBathTotal | 1 |
| HeatingFuel | Natural Gas |
| HeatingType | Forced Air |
| StoriesTotal | 2 |
| Type | House |
| UtilityWater | Municipal Water |
Parking
| Detached Garage | |
| Garage |
Land
| Acreage | No |
| Sewer | Sanitary Sewer |
| SizeDepth | 200 Ft |
| SizeFrontage | 56 Ft |
| SizeIrregular | 56 X 200 Ft |
| SizeTotalText | 56 X 200 Ft |
Rooms
| Level | Type | Length | Width | Dimensions |
|---|---|---|---|---|
| Second Level | Bedroom 5 | 4.33 m | 4.88 m | 4.33 m x 4.88 m |
| Second Level | Primary Bedroom | 5.64 m | 5.03 m | 5.64 m x 5.03 m |
| Second Level | Bedroom 2 | 3.44 m | 3.35 m | 3.44 m x 3.35 m |
| Second Level | Bedroom 3 | 3.35 m | 3.47 m | 3.35 m x 3.47 m |
| Second Level | Bedroom 4 | 3.66 m | 4.72 m | 3.66 m x 4.72 m |
| Ground Level | Living Room | 2.44 m | 3.32 m | 2.44 m x 3.32 m |
| Ground Level | Kitchen | 4.45 m | 3.69 m | 4.45 m x 3.69 m |
| Ground Level | Dining Room | 5.12 m | 4.42 m | 5.12 m x 4.42 m |
| Ground Level | Office | 3.66 m | 3.66 m | 3.66 m x 3.66 m |
| Ground Level | Family Room | 9.14 m | 4.72 m | 9.14 m x 4.72 m |
https://www.realtor.ca/real-estate/28216377/main-floor-44-flerimac-road-toronto-west-hill-west-hill
Interested?
Contact us for more information
Priyanka Paul
Salesperson
208 - 8901 Woodbine Ave
Markham, Ontario L3R 9Y4
Raka Paul
Broker of Record
208 - 8901 Woodbine Ave
Markham, Ontario L3R 9Y4









































