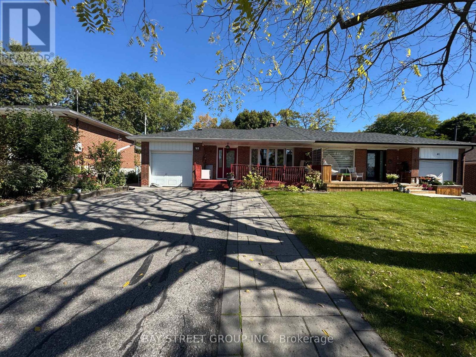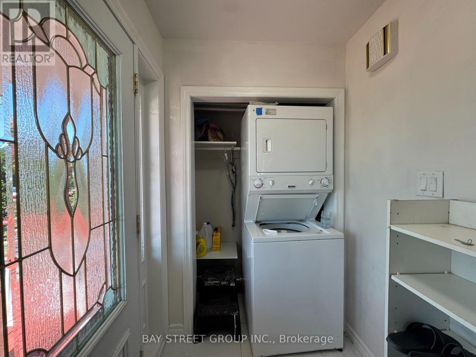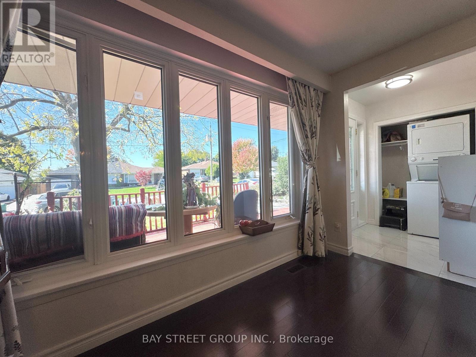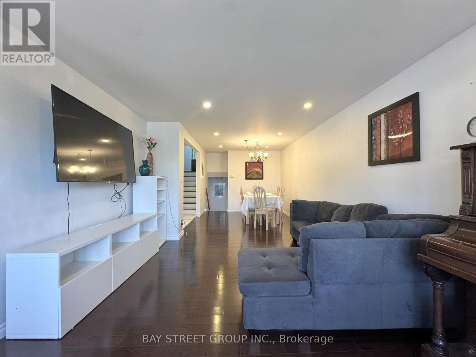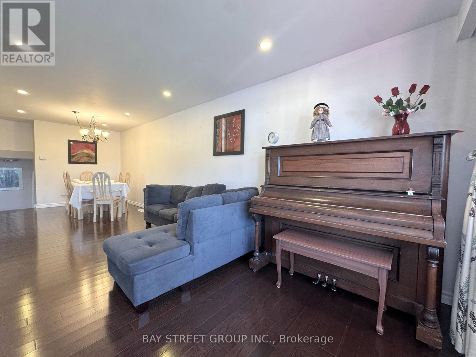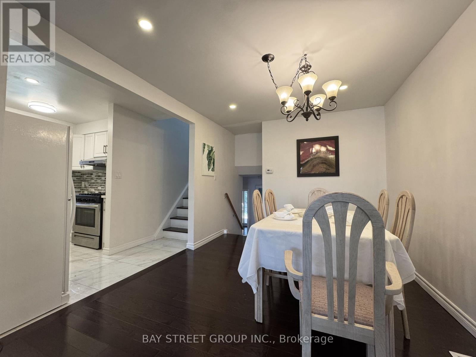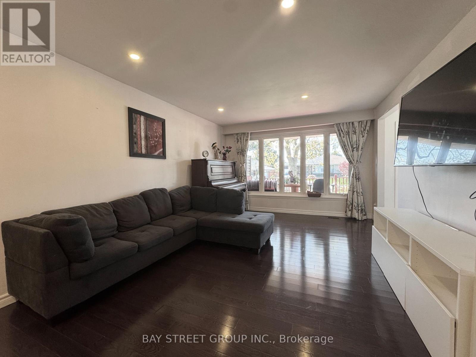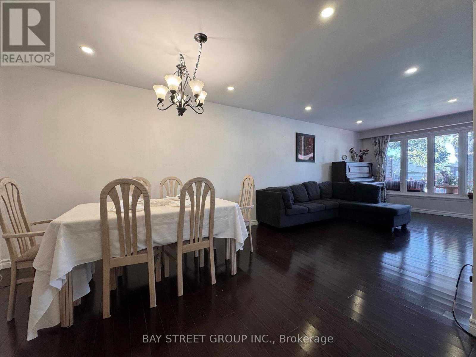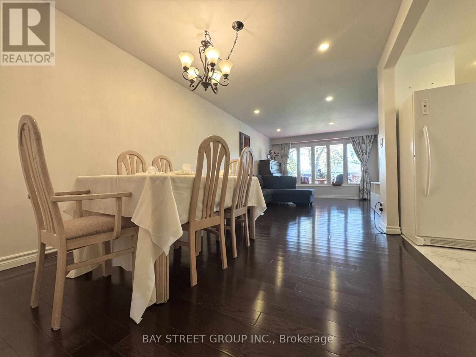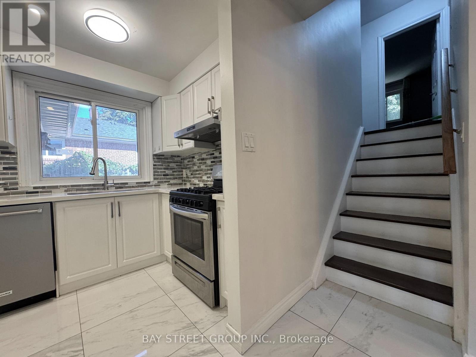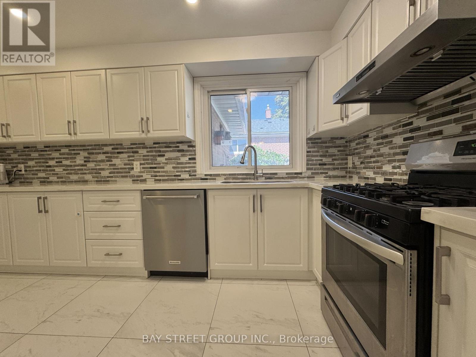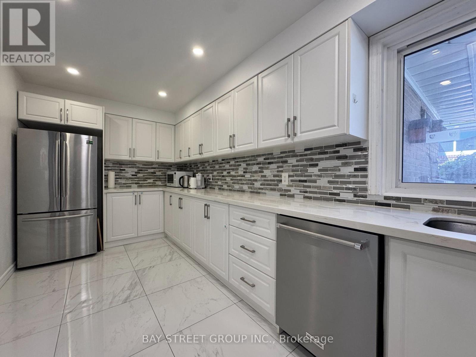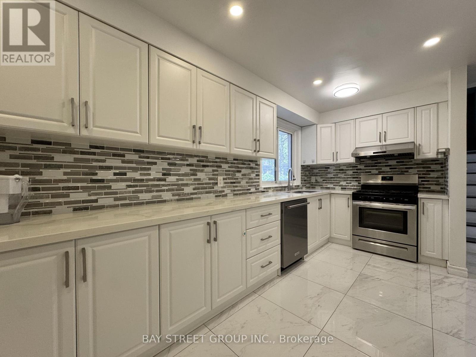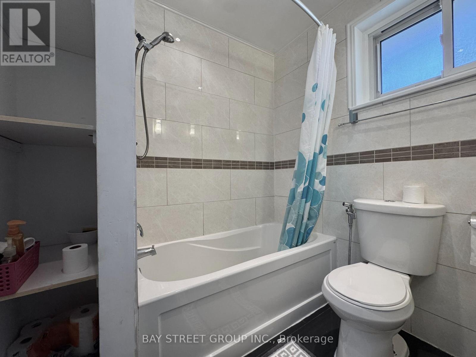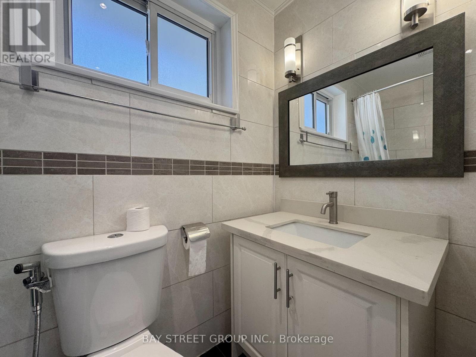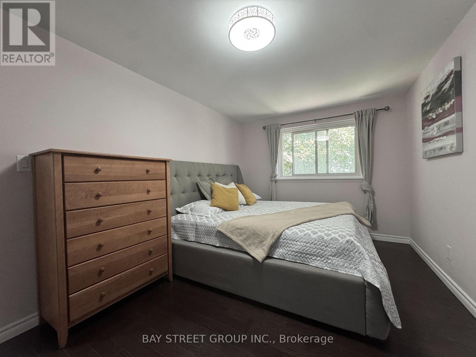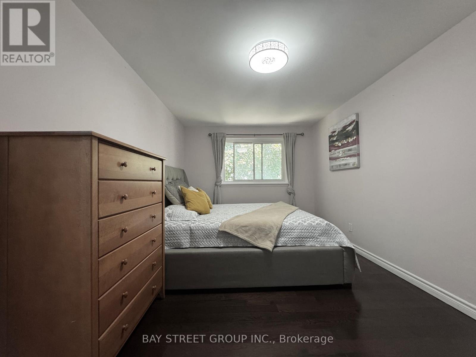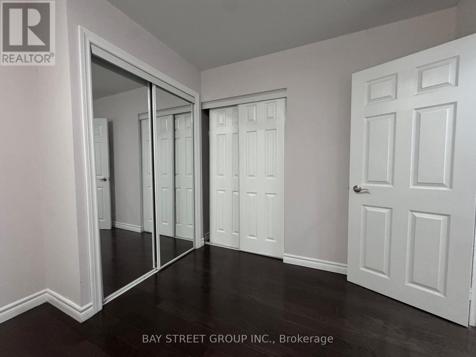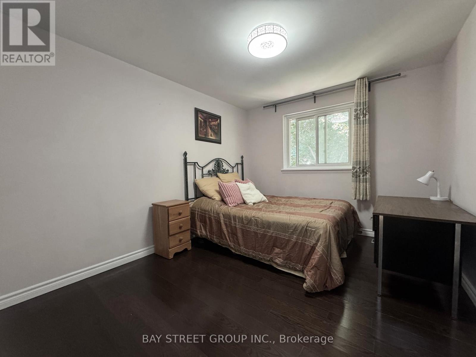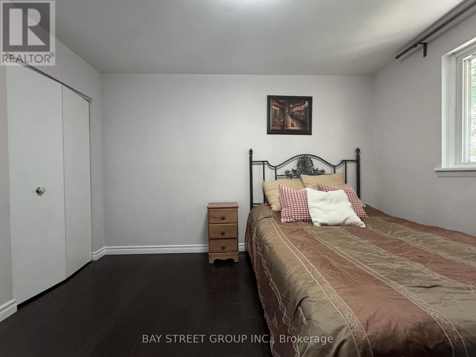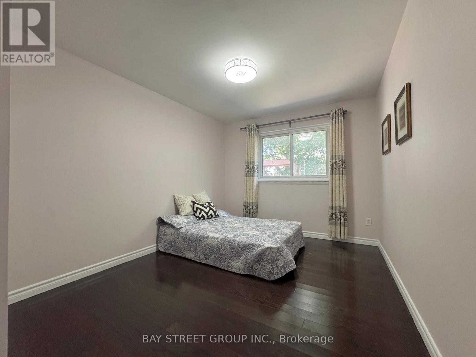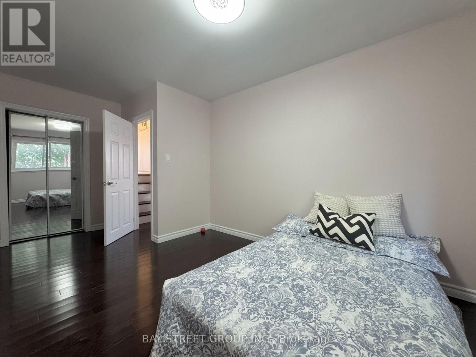Main Floor - 43 Sherwood Forest Drive Markham, Ontario L3P 1P5
$800 Monthly
Bright, Spacious & Well Maintained 1 Bedroom & Shared 1 Bathroom. (Two Bedrooms to choose, Equal Size) Fully Furnished! Featuring Newer Kitchen, Gas Cooktop, Quartz Countertops, and Plenty of Cabinets. Enjoy the comfort of large windows that bring in natural light, modern backsplash, Newer Bathroom! Freshly painted and move-in ready! Located in a great neighborhood, close to schools, parks, transit, Markham Main St, and Markville Mall. Optional: each bedroom offers comfortable living, with shared access to a modern kitchen, clean bathrooms, and common areas. Ideal for students, young professionals, or anyone looking for a quiet and convenient place to stay. (id:61852)
Property Details
| MLS® Number | N12445326 |
| Property Type | Single Family |
| Community Name | Bullock |
| Features | Carpet Free |
| ParkingSpaceTotal | 1 |
Building
| BathroomTotal | 1 |
| BedroomsAboveGround | 1 |
| BedroomsTotal | 1 |
| BasementDevelopment | Finished |
| BasementType | N/a (finished) |
| ConstructionStyleAttachment | Semi-detached |
| ConstructionStyleSplitLevel | Backsplit |
| CoolingType | Central Air Conditioning |
| ExteriorFinish | Brick |
| FoundationType | Concrete |
| HeatingFuel | Natural Gas |
| HeatingType | Forced Air |
| SizeInterior | 700 - 1100 Sqft |
| Type | House |
| UtilityWater | Municipal Water |
Parking
| Attached Garage | |
| Garage |
Land
| Acreage | No |
| Sewer | Sanitary Sewer |
| SizeDepth | 110 Ft |
| SizeFrontage | 37 Ft ,6 In |
| SizeIrregular | 37.5 X 110 Ft |
| SizeTotalText | 37.5 X 110 Ft |
Interested?
Contact us for more information
Rein Wang
Salesperson
8300 Woodbine Ave Ste 500
Markham, Ontario L3R 9Y7
