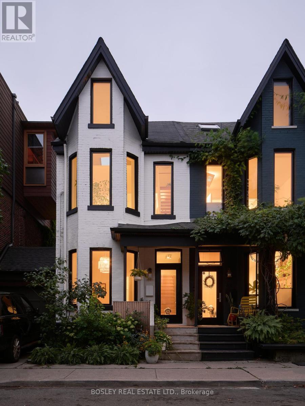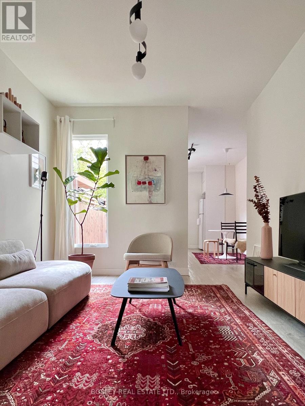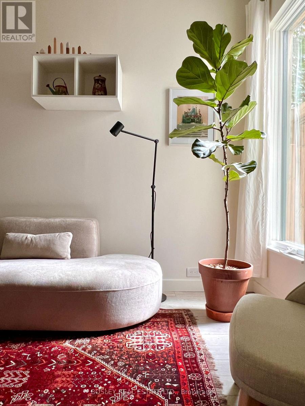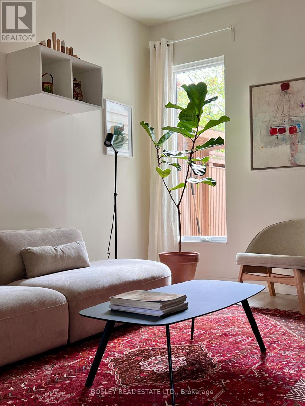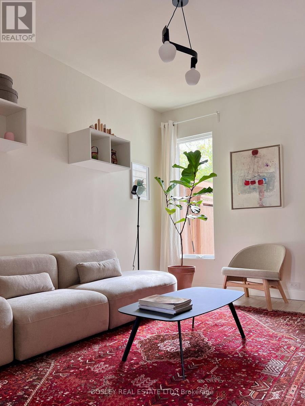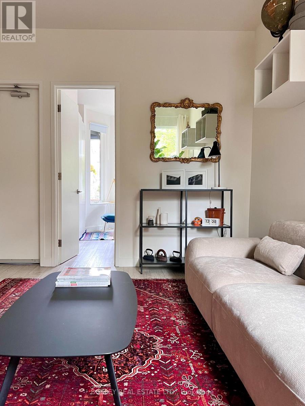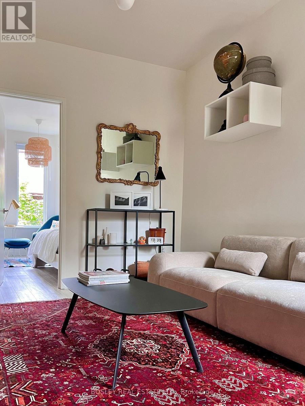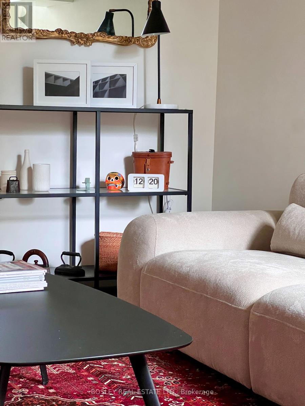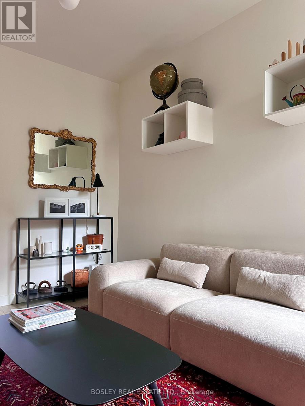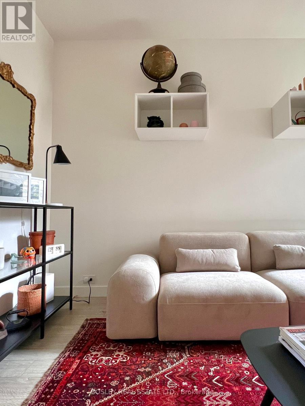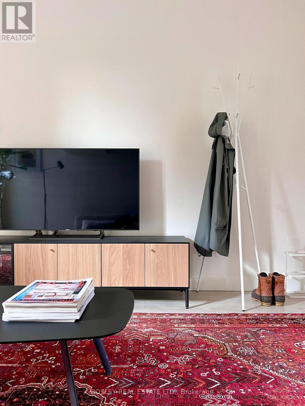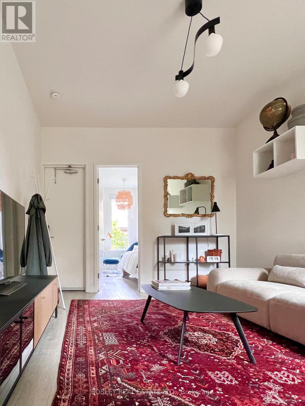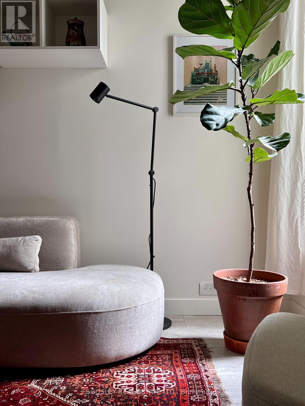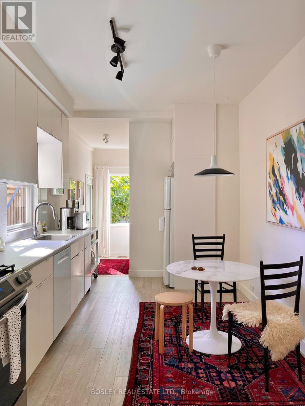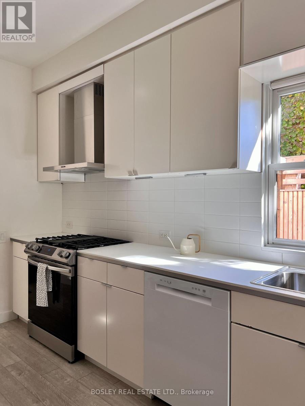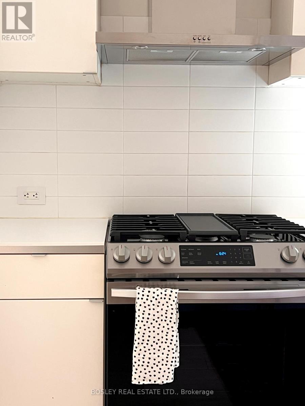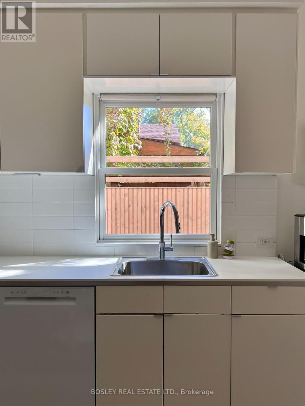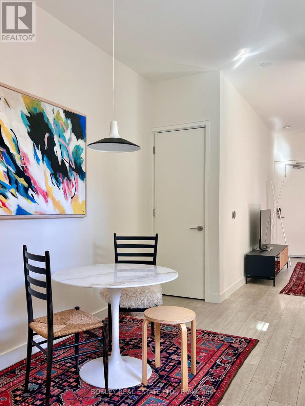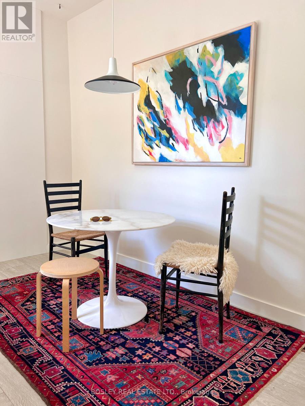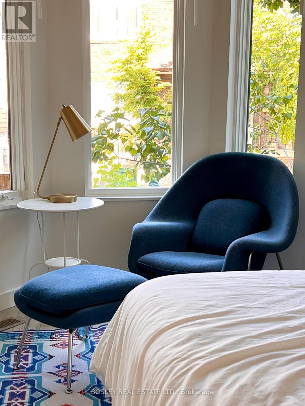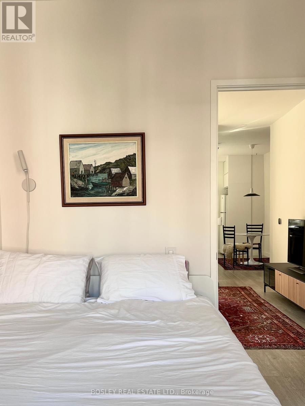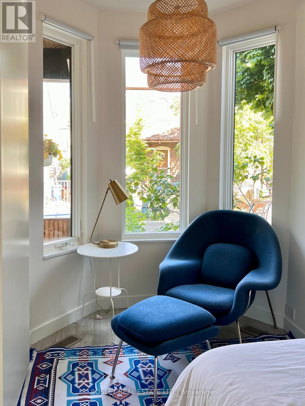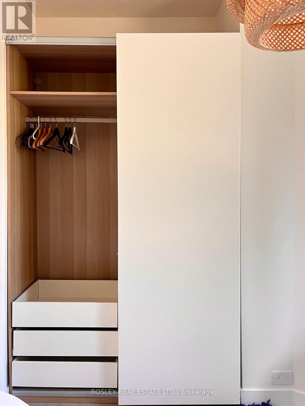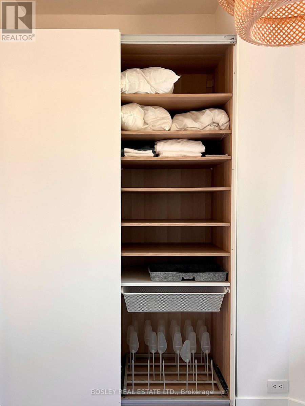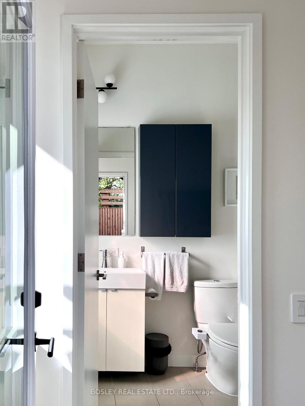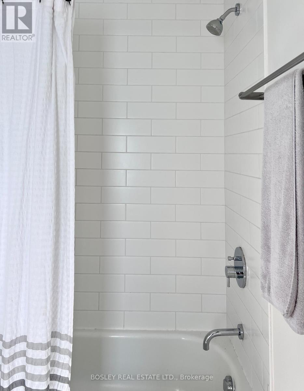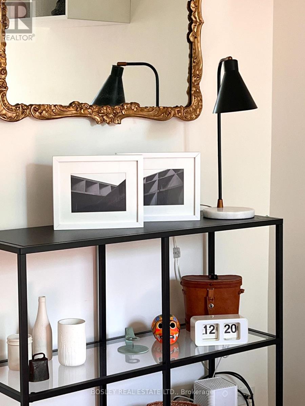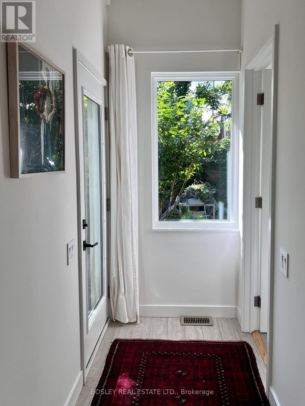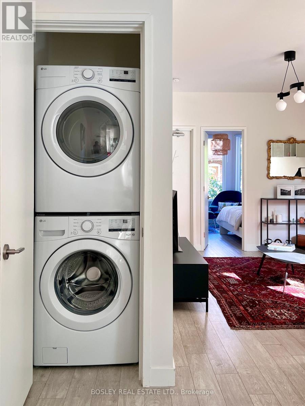Main Floor - 41 Henderson Avenue Toronto, Ontario M6J 2B9
$2,995 Monthly
Fully-furnished and all-inclusive stunner in the heart of Little Italy on the cutest and quietest side-street near all the charming establishments! This fully upgraded and kitted out furnished suite has all the warmth and charm of Toronto's classic Victorian Semis, but with robust upgrades such as acoustic insulation added top and bottom, hardwood flooring, revamped bath, and more. Other interior upgrades include a minimalist's dream-kitchen, ensuite stacked laundry, light fixtures, window coverings, and a wardrobe with interior fittings for maximal+organized storage. The suite is kitted out with modern furnishings mixed with charming decor, cookware+diningware+kitchen essentials, all fresh+new linens from a Canadian maker, and more. Dog-friendly: entry vestibule features a custom dog-washing station! Available for either 6-month or 1-year lease term. For those looking for the charm of classic Toronto Victorian living with modern comforts + a fully-furnished flat on a quiet and friendly block that's just steps away from Little Italy, Dundas & Queen West, look no further! (id:61852)
Property Details
| MLS® Number | C12356186 |
| Property Type | Single Family |
| Neigbourhood | University—Rosedale |
| Community Name | Trinity-Bellwoods |
| CommunicationType | High Speed Internet |
| Structure | Porch |
Building
| BathroomTotal | 1 |
| BedroomsAboveGround | 1 |
| BedroomsTotal | 1 |
| Appliances | Dryer, Washer |
| BasementDevelopment | Finished |
| BasementFeatures | Separate Entrance, Walk Out |
| BasementType | N/a (finished) |
| ConstructionStyleAttachment | Semi-detached |
| CoolingType | Central Air Conditioning |
| ExteriorFinish | Brick |
| FlooringType | Hardwood, Tile |
| FoundationType | Brick, Concrete |
| HeatingFuel | Natural Gas |
| HeatingType | Forced Air |
| StoriesTotal | 3 |
| SizeInterior | 0 - 699 Sqft |
| Type | House |
| UtilityWater | Municipal Water |
Parking
| No Garage |
Land
| Acreage | No |
| Sewer | Sanitary Sewer |
Rooms
| Level | Type | Length | Width | Dimensions |
|---|---|---|---|---|
| Main Level | Living Room | 4.45 m | 3.23 m | 4.45 m x 3.23 m |
| Main Level | Dining Room | 4.72 m | 2.87 m | 4.72 m x 2.87 m |
| Main Level | Kitchen | 4.72 m | 2.87 m | 4.72 m x 2.87 m |
| Main Level | Bedroom | 3.15 m | 2.34 m | 3.15 m x 2.34 m |
| Main Level | Bathroom | 2.82 m | 1.5 m | 2.82 m x 1.5 m |
Interested?
Contact us for more information
Richard Kang-Choo
Salesperson
1108 Queen Street West
Toronto, Ontario M6J 1H9
