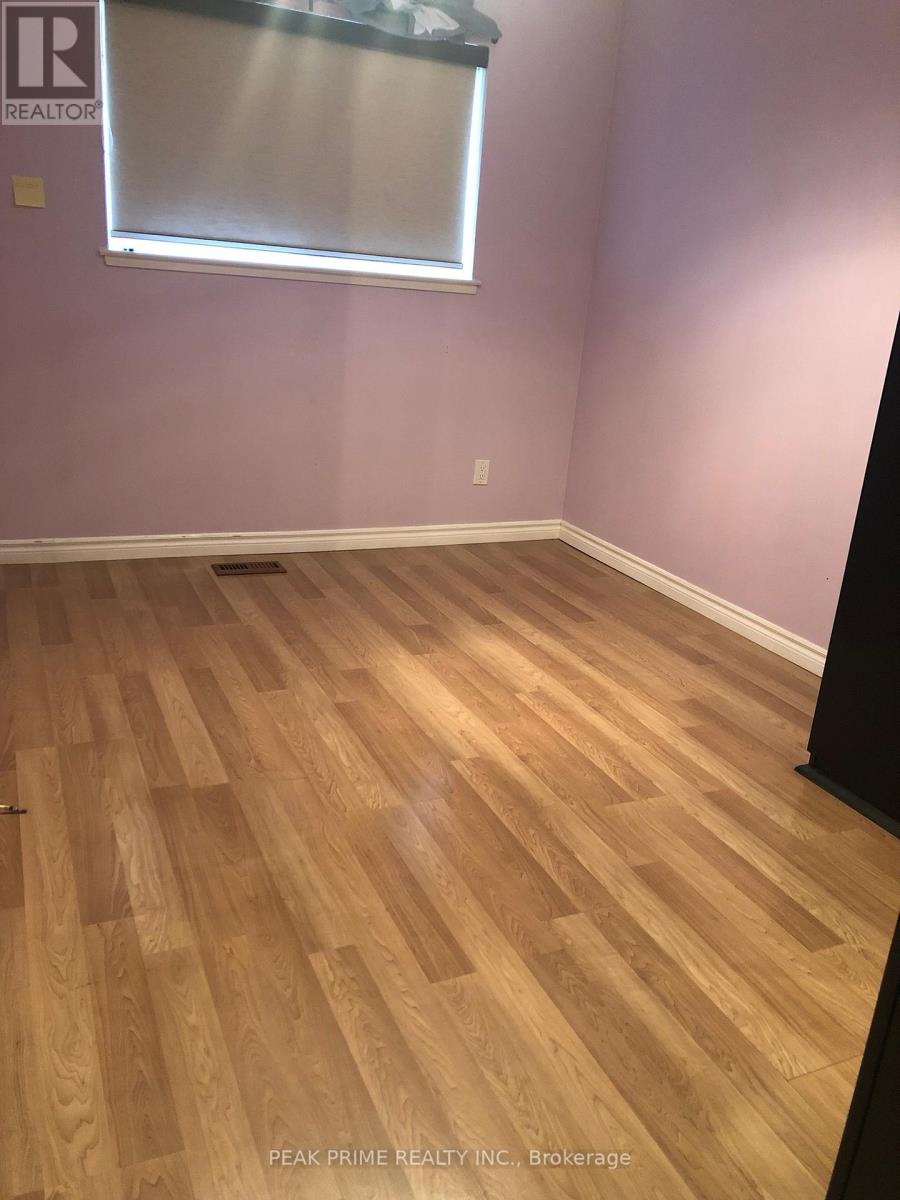Main Floor - 29 Yellowstone Street Toronto, Ontario M3N 1M3
$3,200 Monthly
Welcome Home to 29 Yellowstone Street Main Floor Unit. Very Spacious, Bright and Clean with fresh paint throughout. This Apartment features a kitchen with eat in space, a separate dining area, a large family room and a large walk in pantry. All bedrooms are good size and have large closets. Laundry is onsite and is shared with the basement tenants. 1 Designated parking spot on the driveway. Tenants have access to a large backyard equipped with lounging furniture and a BBQ. Basement is separate. 70% Utilities are extra per month. (id:61852)
Property Details
| MLS® Number | W12153833 |
| Property Type | Single Family |
| Neigbourhood | Glenfield-Jane Heights |
| Community Name | Glenfield-Jane Heights |
| Features | Carpet Free |
| ParkingSpaceTotal | 1 |
Building
| BathroomTotal | 1 |
| BedroomsAboveGround | 3 |
| BedroomsTotal | 3 |
| Age | 51 To 99 Years |
| ArchitecturalStyle | Bungalow |
| BasementFeatures | Separate Entrance |
| BasementType | N/a |
| ConstructionStyleAttachment | Semi-detached |
| CoolingType | Central Air Conditioning |
| ExteriorFinish | Brick |
| FoundationType | Block |
| HeatingFuel | Natural Gas |
| HeatingType | Forced Air |
| StoriesTotal | 1 |
| SizeInterior | 1100 - 1500 Sqft |
| Type | House |
| UtilityWater | Municipal Water |
Parking
| No Garage |
Land
| Acreage | No |
| Sewer | Sanitary Sewer |
| SizeDepth | 120 Ft |
| SizeFrontage | 31 Ft ,6 In |
| SizeIrregular | 31.5 X 120 Ft |
| SizeTotalText | 31.5 X 120 Ft |
Rooms
| Level | Type | Length | Width | Dimensions |
|---|---|---|---|---|
| Basement | Laundry Room | 1.32 m | 2.74 m | 1.32 m x 2.74 m |
| Main Level | Bedroom | 5.13 m | 3 m | 5.13 m x 3 m |
| Main Level | Bedroom 2 | 4.39 m | 2.97 m | 4.39 m x 2.97 m |
| Main Level | Bedroom 3 | 3.94 m | 2.97 m | 3.94 m x 2.97 m |
| Main Level | Bathroom | 2.13 m | 1.93 m | 2.13 m x 1.93 m |
| Main Level | Dining Room | 3.48 m | 2.97 m | 3.48 m x 2.97 m |
| Main Level | Family Room | 4.87 m | 3.58 m | 4.87 m x 3.58 m |
| Main Level | Pantry | 1.98 m | 0.91 m | 1.98 m x 0.91 m |
| Main Level | Kitchen | 5.28 m | 2.36 m | 5.28 m x 2.36 m |
| Main Level | Foyer | 2.36 m | 1.78 m | 2.36 m x 1.78 m |
Interested?
Contact us for more information
Paula Da Silva
Salesperson
2800 Skymark Ave #200
Mississauga, Ontario L4W 5A6





















