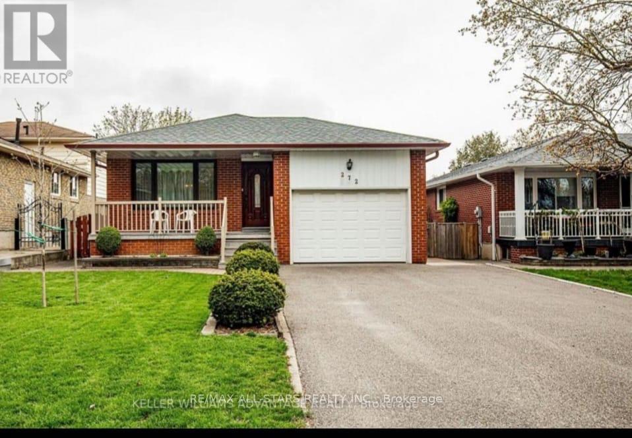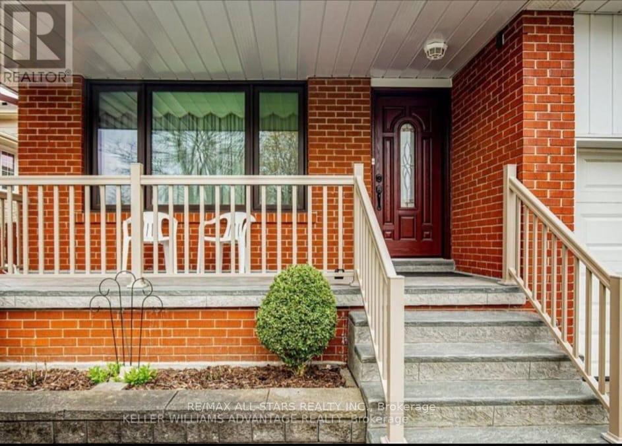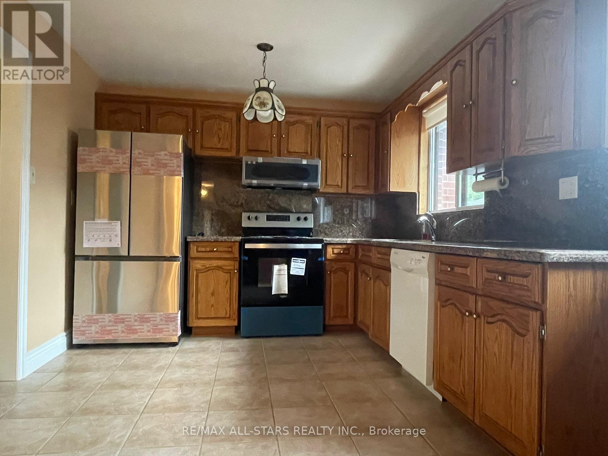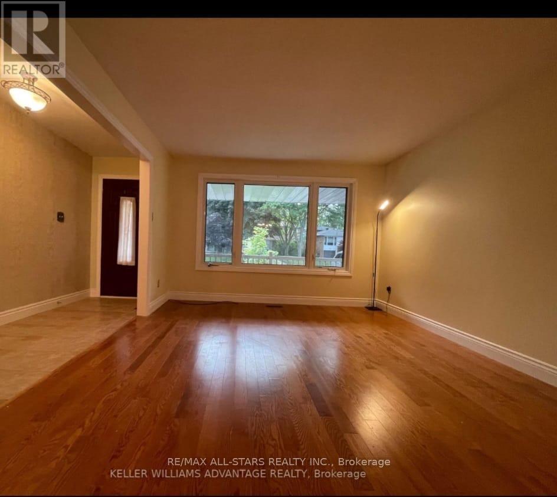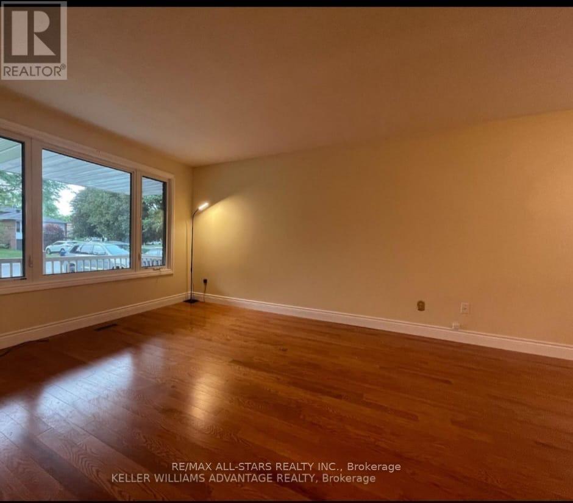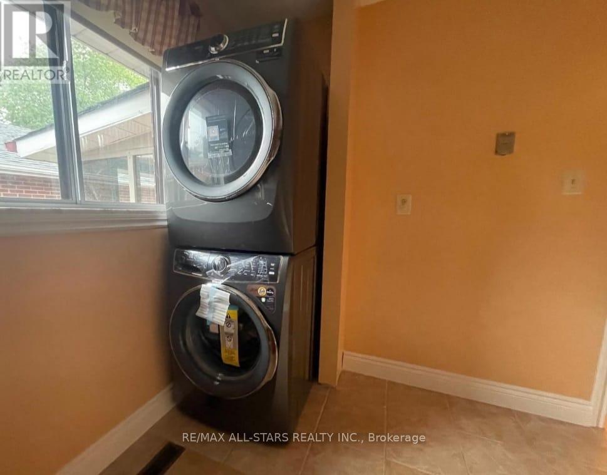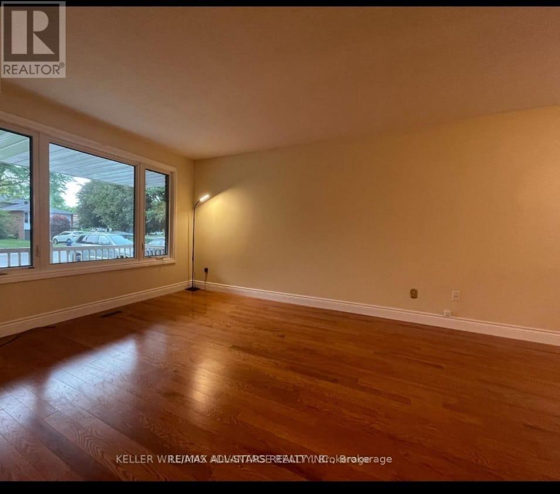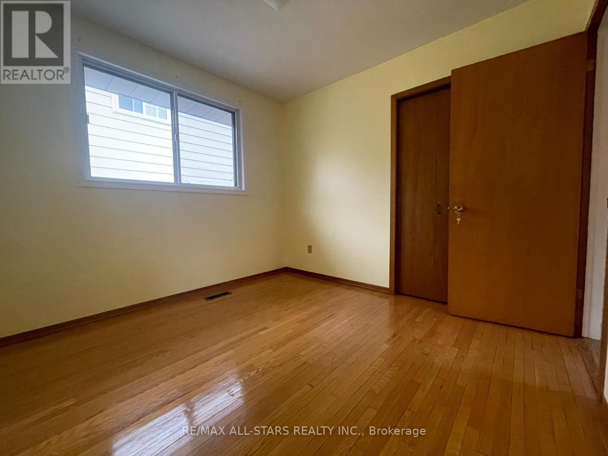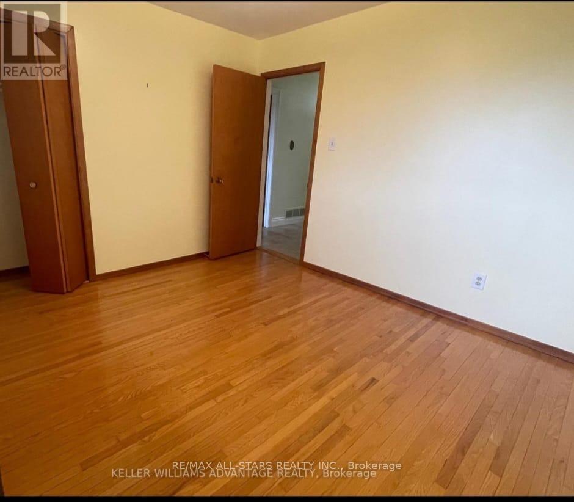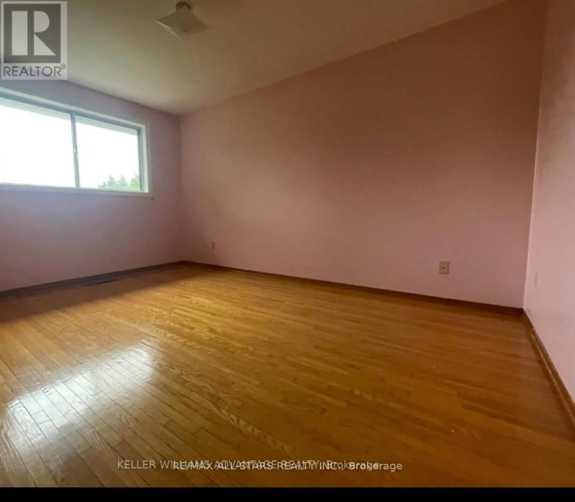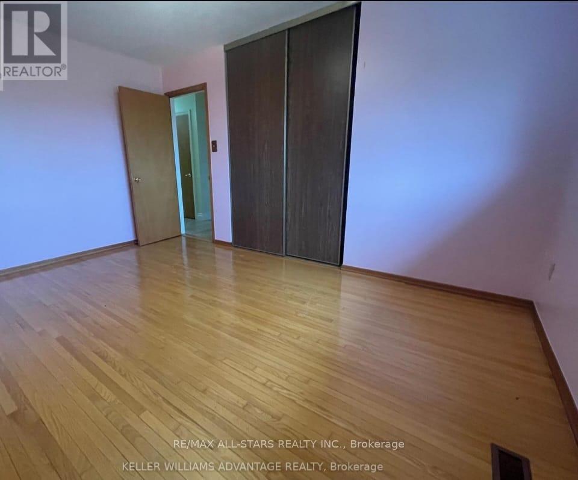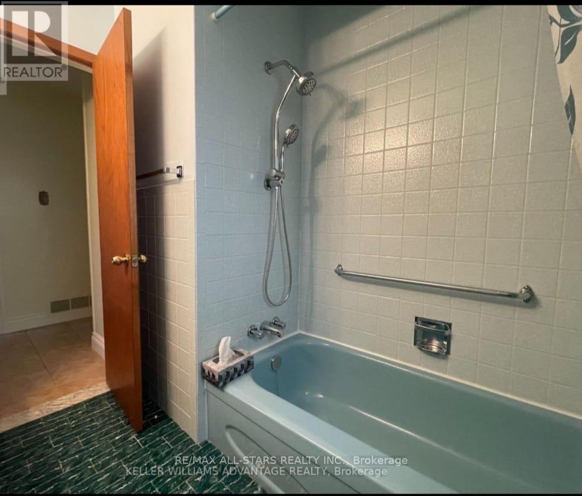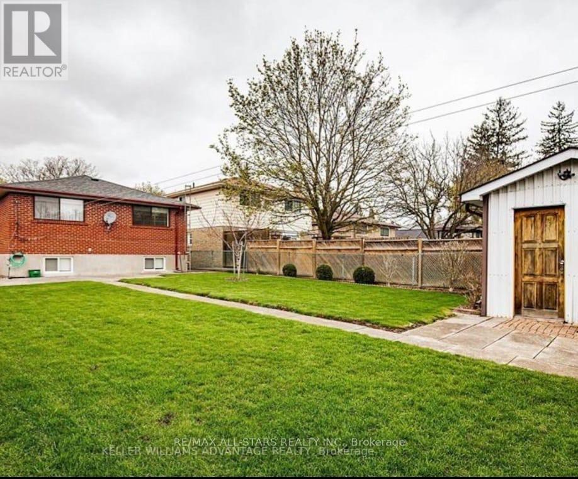Main Floor - 272 Stouffer Street Whitchurch-Stouffville, Ontario L4A 4Z1
$2,790 Monthly
Spacious and well-maintained 3-bedroom main floor unit available in a charming bungalow situated on a fantastic lot in one of Stouffvilles most desirable neighborhoods. This home offers a bright and functional layout with private en suite laundry and three dedicated parking spots. Located within walking distance to Main Street, you'll enjoy easy access to shops, restaurants, parks, schools, and all essential amenities. Main floor tenant will be responsible for 65% of the total utilities. This is an ideal space for a small family or professionals looking for comfort and convenience in a peaceful, well-kept area. (id:61852)
Property Details
| MLS® Number | N12153307 |
| Property Type | Single Family |
| Community Name | Stouffville |
| Features | In Suite Laundry |
| ParkingSpaceTotal | 3 |
Building
| BathroomTotal | 1 |
| BedroomsAboveGround | 3 |
| BedroomsTotal | 3 |
| ArchitecturalStyle | Bungalow |
| BasementFeatures | Apartment In Basement |
| BasementType | N/a |
| ConstructionStyleAttachment | Detached |
| CoolingType | Central Air Conditioning |
| ExteriorFinish | Brick |
| FlooringType | Hardwood, Tile |
| FoundationType | Concrete |
| HeatingFuel | Natural Gas |
| HeatingType | Forced Air |
| StoriesTotal | 1 |
| SizeInterior | 1100 - 1500 Sqft |
| Type | House |
| UtilityWater | Municipal Water |
Parking
| Attached Garage | |
| Garage |
Land
| Acreage | No |
| Sewer | Sanitary Sewer |
| SizeFrontage | 42 Ft |
| SizeIrregular | 42 Ft |
| SizeTotalText | 42 Ft |
Rooms
| Level | Type | Length | Width | Dimensions |
|---|---|---|---|---|
| Main Level | Living Room | 4.54 m | 3.62 m | 4.54 m x 3.62 m |
| Main Level | Dining Room | 2.93 m | 2.74 m | 2.93 m x 2.74 m |
| Main Level | Kitchen | 4.86 m | 3.11 m | 4.86 m x 3.11 m |
| Main Level | Primary Bedroom | 4.25 m | 3.12 m | 4.25 m x 3.12 m |
| Main Level | Bedroom 2 | 3.42 m | 3.23 m | 3.42 m x 3.23 m |
| Main Level | Bedroom 3 | 2.94 m | 2.93 m | 2.94 m x 2.93 m |
Interested?
Contact us for more information
Dolores Trentadue
Salesperson
155 Mostar St #1-2
Stouffville, Ontario L4A 0G2
Sonya Torres
Salesperson
155 Mostar St #1-2
Stouffville, Ontario L4A 0G2
Kristy Karkanas
Salesperson
155 Mostar St #1-2
Stouffville, Ontario L4A 0G2
Sandra Rima Kubursy
Salesperson
155 Mostar St #1-2
Stouffville, Ontario L4A 0G2
