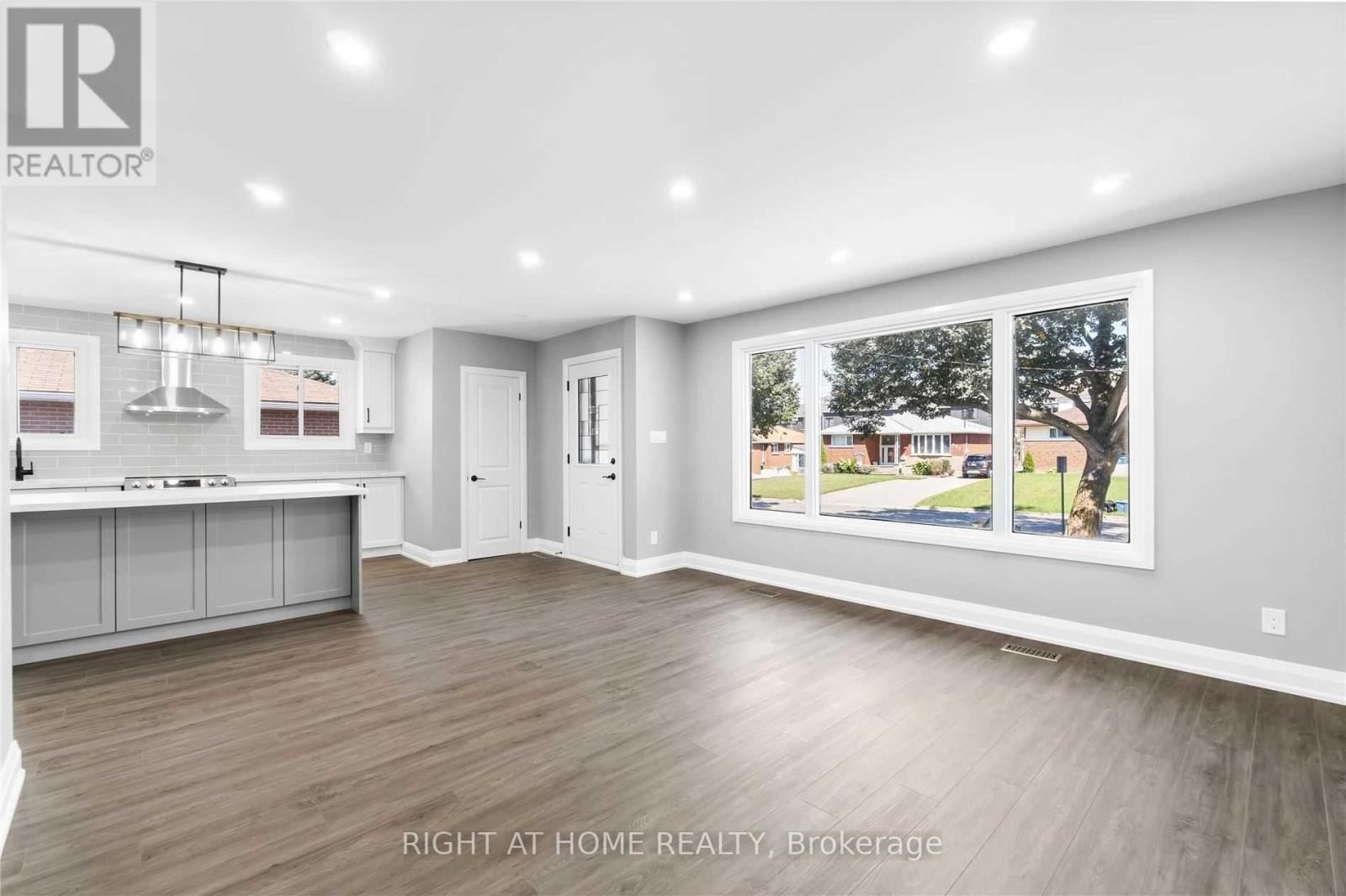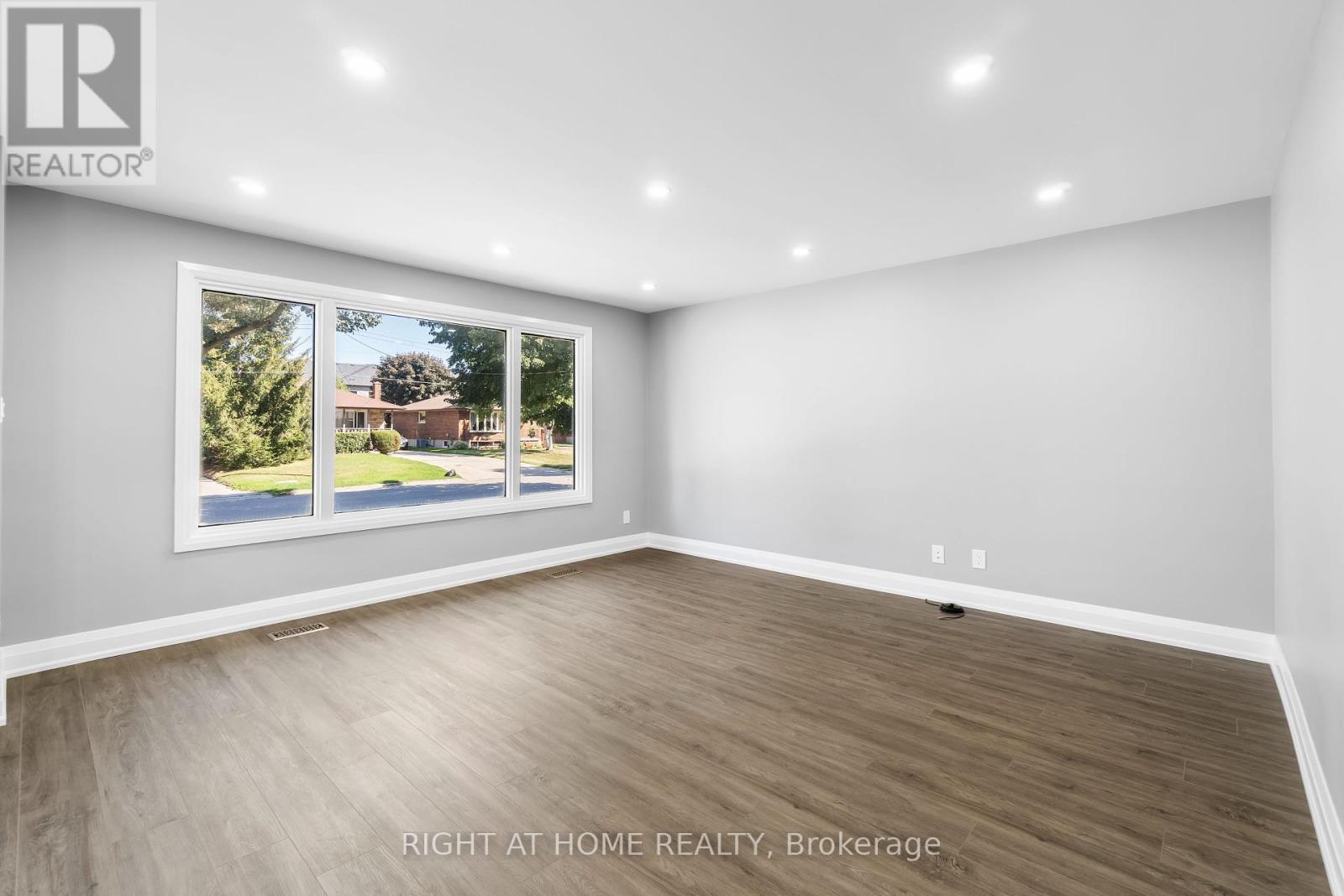Main Floor - 256 Linden Street Oshawa, Ontario L1H 6R4
$2,600 Monthly
Main Floor Only! Bright and spacious 3-bedroom main floor unit located in a quiet, family-friendly neighborhood in the desirable Donevan area of Oshawa. This updated home features an open-concept living and kitchen area with stainless steel appliances, luxury vinyl flooring, and pot lights throughout. Enjoy a full bathroom with a deep soaking tub, shared laundry, and a private separate entrance. Includes two driveway parking spots and exclusive use of a large, fully fenced backyard with a storage shed. Close to schools, parks, shopping, public transit, and with easy access to Hwy 401. Utilities included, except cable and internet. (id:61852)
Property Details
| MLS® Number | E12154462 |
| Property Type | Single Family |
| Neigbourhood | Harmony |
| Community Name | Donevan |
| ParkingSpaceTotal | 4 |
Building
| BathroomTotal | 1 |
| BedroomsAboveGround | 3 |
| BedroomsTotal | 3 |
| ArchitecturalStyle | Bungalow |
| BasementFeatures | Apartment In Basement |
| BasementType | N/a |
| ConstructionStyleAttachment | Detached |
| CoolingType | Central Air Conditioning |
| ExteriorFinish | Brick |
| FlooringType | Vinyl |
| FoundationType | Unknown |
| HeatingFuel | Natural Gas |
| HeatingType | Forced Air |
| StoriesTotal | 1 |
| Type | House |
| UtilityWater | Municipal Water |
Parking
| No Garage |
Land
| Acreage | No |
| Sewer | Sanitary Sewer |
| SizeDepth | 100 Ft |
| SizeFrontage | 50 Ft |
| SizeIrregular | 50 X 100 Ft ; 100.10 Ft X 50.05ft X 100.09ft X50.04ft |
| SizeTotalText | 50 X 100 Ft ; 100.10 Ft X 50.05ft X 100.09ft X50.04ft |
Rooms
| Level | Type | Length | Width | Dimensions |
|---|---|---|---|---|
| Main Level | Kitchen | 4.5 m | 3.12 m | 4.5 m x 3.12 m |
| Main Level | Living Room | 4.39 m | 4.31 m | 4.39 m x 4.31 m |
| Main Level | Primary Bedroom | 3.22 m | 3.3 m | 3.22 m x 3.3 m |
| Main Level | Bedroom 2 | 2.92 m | 3.22 m | 2.92 m x 3.22 m |
| Main Level | Bedroom 3 | 3.2 m | 3.2 m | 3.2 m x 3.2 m |
Utilities
| Sewer | Installed |
https://www.realtor.ca/real-estate/28325725/main-floor-256-linden-street-oshawa-donevan-donevan
Interested?
Contact us for more information
Payam Ghaeinizadeh
Broker
1396 Don Mills Rd Unit B-121
Toronto, Ontario M3B 0A7
Bahieh Sharifi
Salesperson
1396 Don Mills Rd Unit B-121
Toronto, Ontario M3B 0A7













