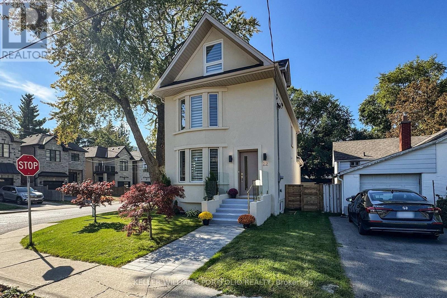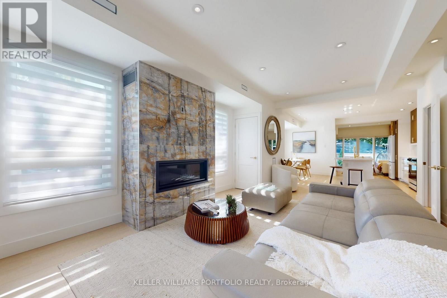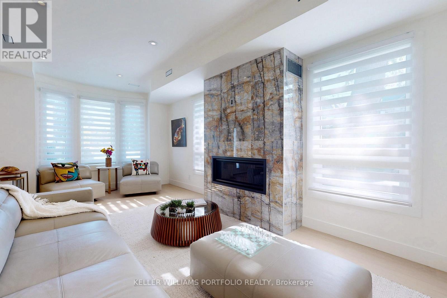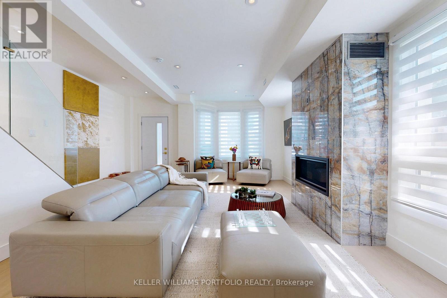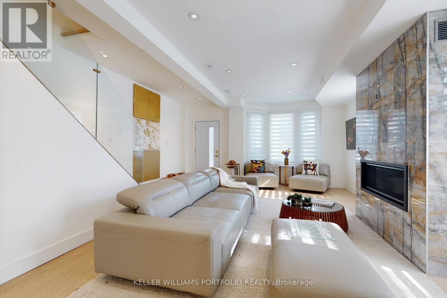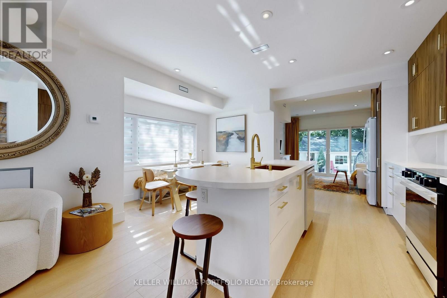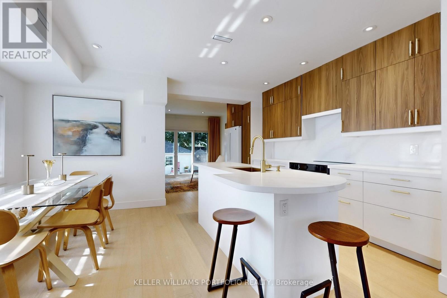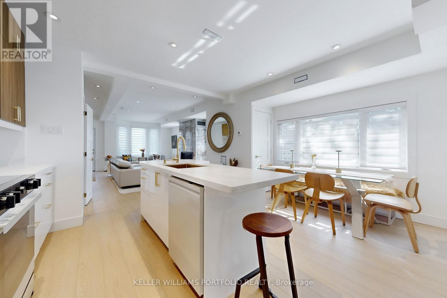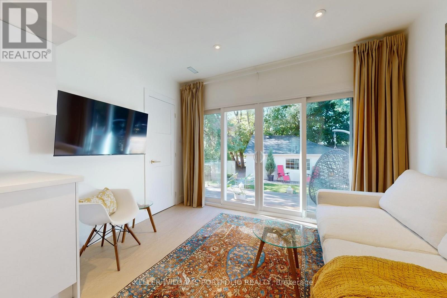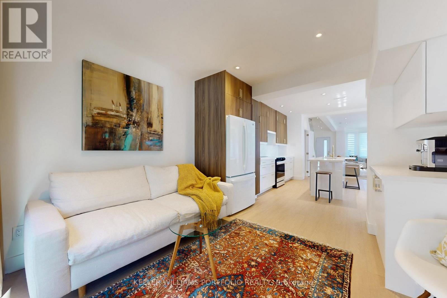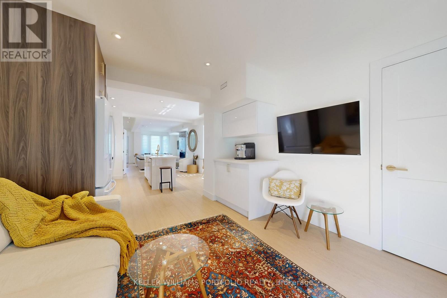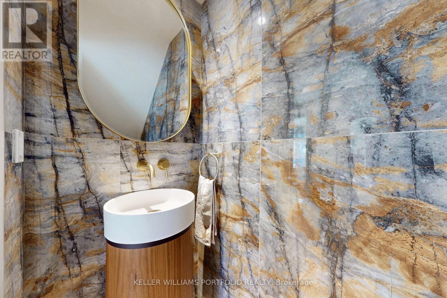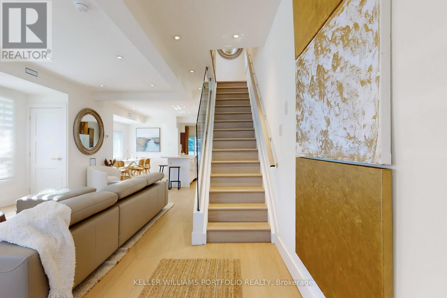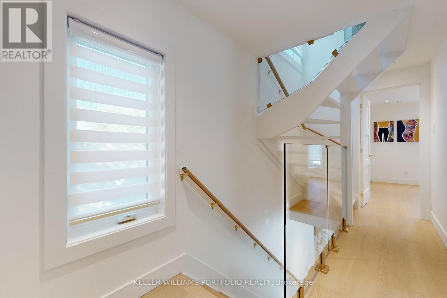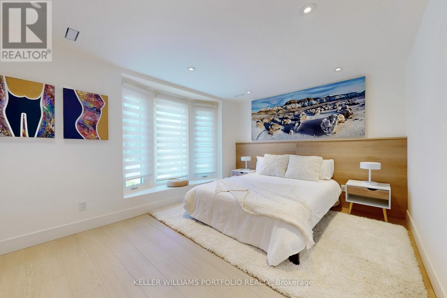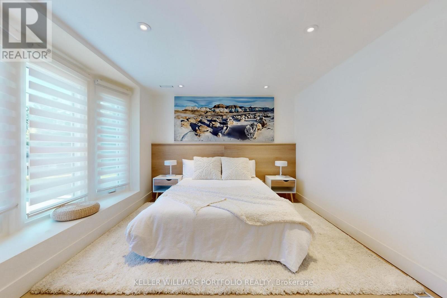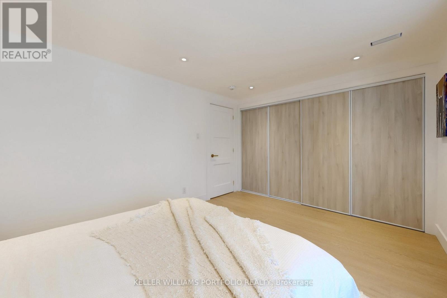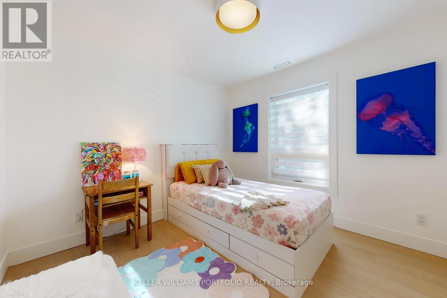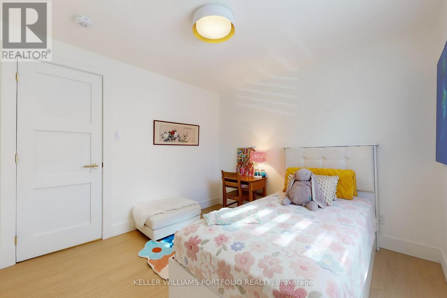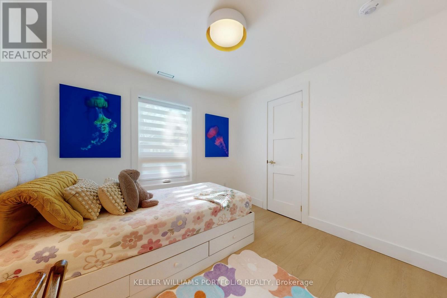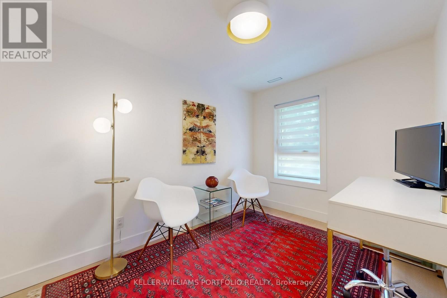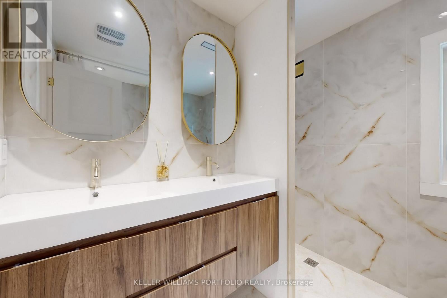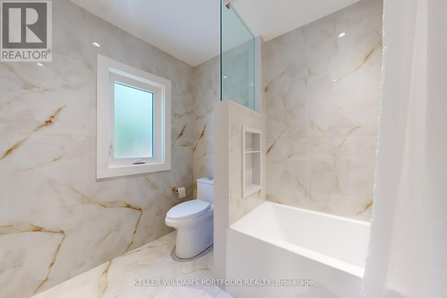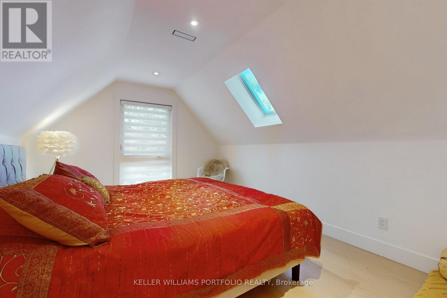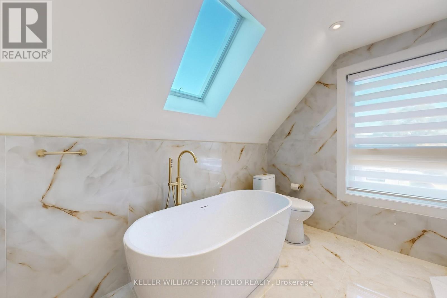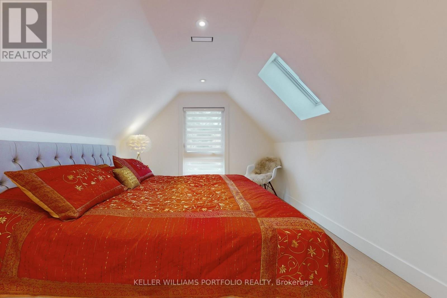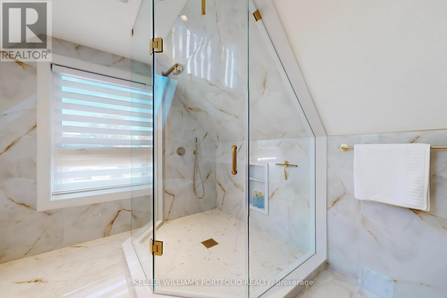Main Floor - 22 Pitt Avenue Toronto, Ontario M1L 2R1
$4,900 Monthly
Welcome to this spacious, furnished 4-bedroom, 3 bathroom detached family home is available Furnished or Unfurnished, Short Term or 1 year Option. This special home is filled with character through a complete renovation, top to bottom. At the heart of the home is an impressive kitchen opening onto a spacious deck and backyard with a detached 2-car garage included in lease. The bright and airy open concept main floor features a spacious living room anchored by a cozy gas fireplace. Located on a corner lot that fills the house with light and joy. All new flooring, kitchens, bathrooms, plumbing, electrical, heating and cooling systems, etc. - Premium tap and bath fixtures from Muti Kitchen & Bath. Property available Furnished or Unfurnished - Short Term or 1 Year Lease Option (id:61852)
Property Details
| MLS® Number | E12485159 |
| Property Type | Single Family |
| Neigbourhood | Scarborough |
| Community Name | Clairlea-Birchmount |
| ParkingSpaceTotal | 4 |
| Structure | Patio(s) |
Building
| BathroomTotal | 3 |
| BedroomsAboveGround | 4 |
| BedroomsTotal | 4 |
| Amenities | Fireplace(s) |
| Appliances | Garage Door Opener Remote(s), Water Heater - Tankless, Water Heater, Water Meter |
| BasementType | None |
| ConstructionStatus | Insulation Upgraded |
| ConstructionStyleAttachment | Detached |
| CoolingType | Central Air Conditioning |
| ExteriorFinish | Stucco |
| FireplacePresent | Yes |
| FireplaceTotal | 1 |
| FlooringType | Vinyl |
| FoundationType | Block |
| HalfBathTotal | 1 |
| HeatingFuel | Natural Gas |
| HeatingType | Forced Air |
| StoriesTotal | 3 |
| SizeInterior | 1500 - 2000 Sqft |
| Type | House |
| UtilityWater | Municipal Water |
Parking
| Detached Garage | |
| Garage |
Land
| Acreage | No |
| Sewer | Sanitary Sewer |
| SizeDepth | 106 Ft |
| SizeFrontage | 25 Ft |
| SizeIrregular | 25 X 106 Ft |
| SizeTotalText | 25 X 106 Ft |
Rooms
| Level | Type | Length | Width | Dimensions |
|---|---|---|---|---|
| Second Level | Bedroom 2 | 3.58 m | 4.35 m | 3.58 m x 4.35 m |
| Second Level | Bedroom 3 | 3.17 m | 3.28 m | 3.17 m x 3.28 m |
| Second Level | Bedroom 4 | 3.17 m | 2.62 m | 3.17 m x 2.62 m |
| Third Level | Primary Bedroom | 4.17 m | 3.3 m | 4.17 m x 3.3 m |
| Basement | Bedroom | 3.56 m | 2.76 m | 3.56 m x 2.76 m |
| Basement | Bedroom | 3.56 m | 2.01 m | 3.56 m x 2.01 m |
| Basement | Living Room | 3.23 m | 4.88 m | 3.23 m x 4.88 m |
| Basement | Kitchen | 3.65 m | 3.24 m | 3.65 m x 3.24 m |
| Main Level | Living Room | 6.73 m | 5.07 m | 6.73 m x 5.07 m |
| Main Level | Dining Room | 4.23 m | 2.93 m | 4.23 m x 2.93 m |
| Main Level | Kitchen | 4.45 m | 2.14 m | 4.45 m x 2.14 m |
| Main Level | Family Room | 3.6 m | 3.8 m | 3.6 m x 3.8 m |
Interested?
Contact us for more information
Julie Hughes
Broker
3284 Yonge Street #100
Toronto, Ontario M4N 3M7
