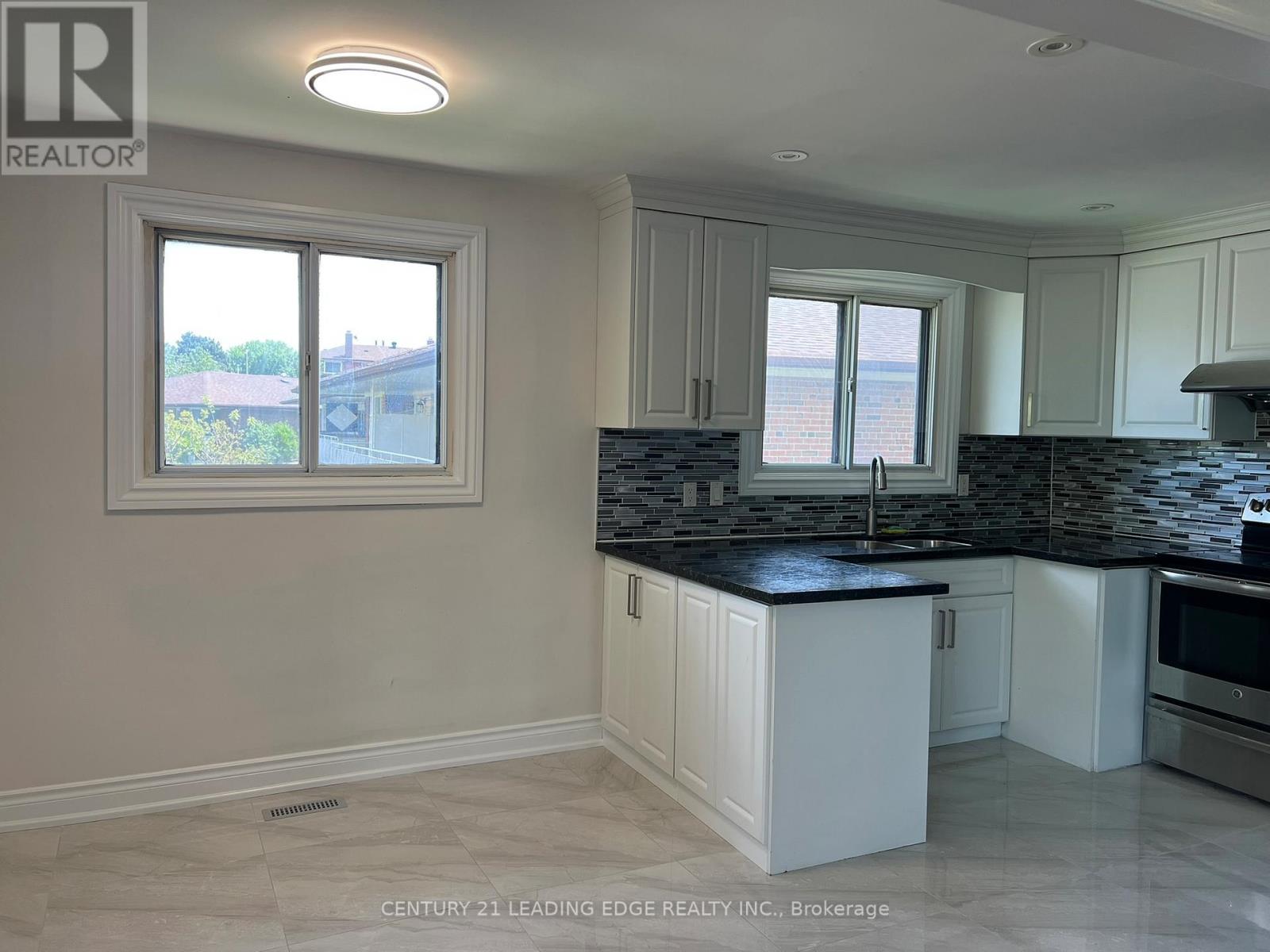Main Floor - 21 Sepia Drive Toronto, Ontario M2J 4E9
3 Bedroom
1 Bathroom
1100 - 1500 sqft
Raised Bungalow
Fireplace
Central Air Conditioning
Forced Air
$2,980 Monthly
Newly Renovated Bright and spacious Cozy 3 bedrooms Main/Upper Level for rent at the highly sought-after Pleasant View Neighborhood in North York! Newly painted, New Hardwood Floor Throughout. New interior Doors. Modern Kitchen with Eat-in Area, Quartz Countertop, Stainless Steel Appliances including a New Fridge, a New Dishwasher. Sits on a quiet street and a Phenomenal Location. Close to Dvp/404, 401, Shopping, Restaurants, Etc. Walking distance to Schools, Parks, TTC. Tenant pays 70% Utilities (Hydro, Gas, Water Tank, Water, Garbage). Have own Laundry in Basement. Two Parking Spots at Driveway. (id:61852)
Property Details
| MLS® Number | C12163769 |
| Property Type | Single Family |
| Neigbourhood | Pleasant View |
| Community Name | Pleasant View |
| AmenitiesNearBy | Public Transit, Park, Schools |
| CommunityFeatures | School Bus |
| ParkingSpaceTotal | 2 |
Building
| BathroomTotal | 1 |
| BedroomsAboveGround | 3 |
| BedroomsTotal | 3 |
| Appliances | Range, Dishwasher, Dryer, Hood Fan, Stove, Washer, Refrigerator |
| ArchitecturalStyle | Raised Bungalow |
| ConstructionStyleAttachment | Semi-detached |
| CoolingType | Central Air Conditioning |
| ExteriorFinish | Brick |
| FireplacePresent | Yes |
| FlooringType | Hardwood |
| HeatingFuel | Natural Gas |
| HeatingType | Forced Air |
| StoriesTotal | 1 |
| SizeInterior | 1100 - 1500 Sqft |
| Type | House |
| UtilityWater | Municipal Water |
Parking
| Garage | |
| No Garage |
Land
| Acreage | No |
| LandAmenities | Public Transit, Park, Schools |
| Sewer | Sanitary Sewer |
| SizeDepth | 135 Ft ,4 In |
| SizeFrontage | 29 Ft ,10 In |
| SizeIrregular | 29.9 X 135.4 Ft |
| SizeTotalText | 29.9 X 135.4 Ft |
Rooms
| Level | Type | Length | Width | Dimensions |
|---|---|---|---|---|
| Main Level | Kitchen | 5.15 m | 2.68 m | 5.15 m x 2.68 m |
| Main Level | Living Room | 4.78 m | 3.96 m | 4.78 m x 3.96 m |
| Main Level | Dining Room | 3.35 m | 2.98 m | 3.35 m x 2.98 m |
| Main Level | Primary Bedroom | 4.3 m | 3.3 m | 4.3 m x 3.3 m |
| Main Level | Bedroom 2 | 3.96 m | 3.35 m | 3.96 m x 3.35 m |
| Main Level | Bedroom 3 | 3.36 m | 2.8 m | 3.36 m x 2.8 m |
Interested?
Contact us for more information
Lucy Tian
Broker
Century 21 Leading Edge Realty Inc.
1053 Mcnicoll Avenue
Toronto, Ontario M1W 3W6
1053 Mcnicoll Avenue
Toronto, Ontario M1W 3W6




























