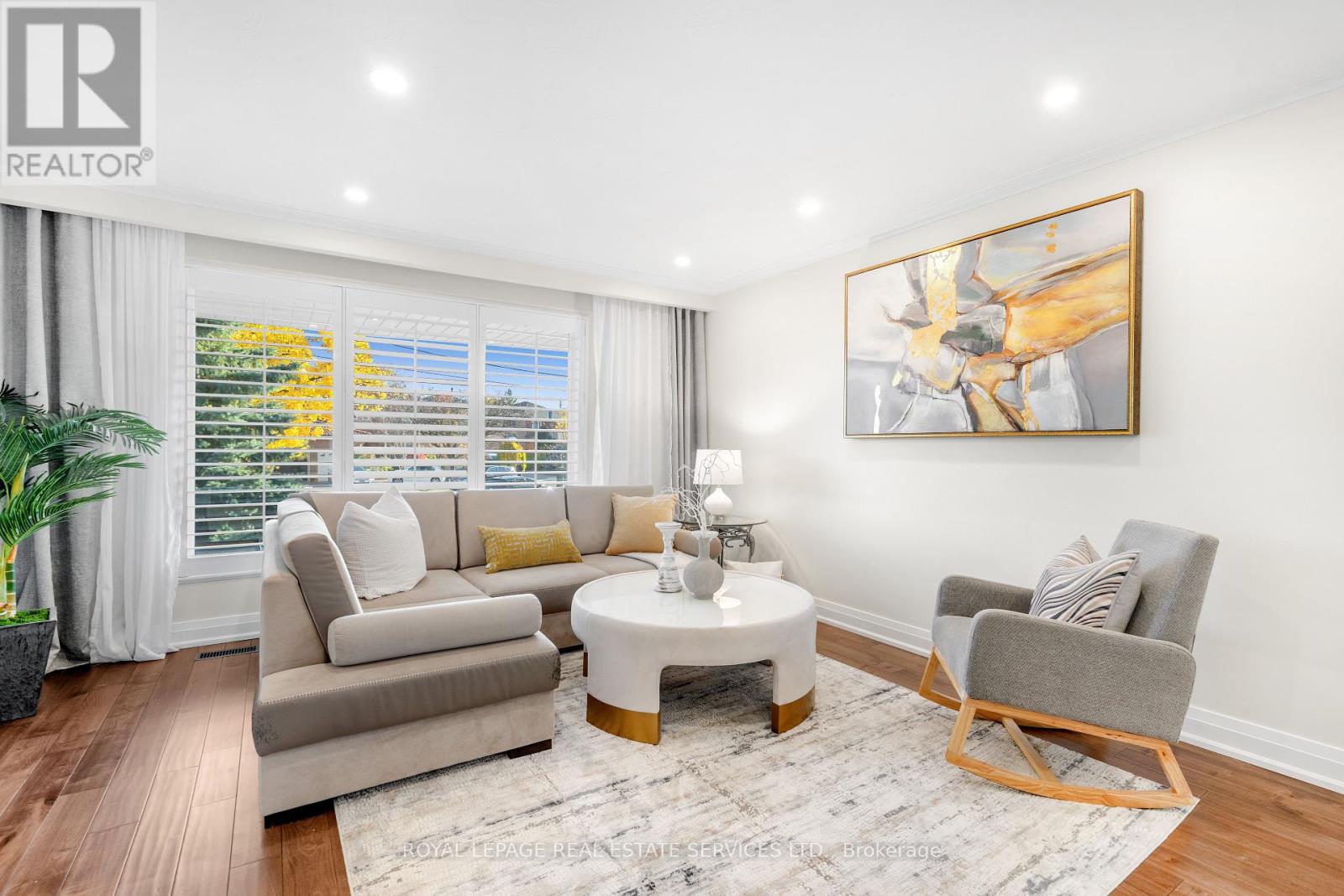Main Floor - 16 Embers Drive Toronto, Ontario M9C 3E5
$3,900 Monthly
Welcome to this beautifully renovated 3-bedroom main-floor unit in the highly sought-after Eringate-Centennial neighbourhood. Situated on an oversized 50 x 167 ft lot, this spacious bungalow is appointed with timeless finishes, large sunlit living spaces, and a luxurious primary suite with an ensuite bath and walkout to your exclusive backyard and deck. Features: *Large open-concept living/dining area *Gourmet kitchen with updated appliances *2 full bathrooms, including an ensuite* Electric fireplace in living room* Hardwood and tiles flooring* Pot Lights and Crown Mouldings* Wall Scones* California Shutters* Central air conditioning and gas heating *Attached 1.5-car garage + private driveway *Exclusive use of fully fenced private backyard (yard not shared)* Private laundry (not shared)Ideal for families or professionals seeking a premium home in a quiet, tree-lined neighbourhood close to schools, parks, airport and major highways. (id:61852)
Property Details
| MLS® Number | W12185630 |
| Property Type | Single Family |
| Neigbourhood | Eringate-Centennial-West Deane |
| Community Name | Eringate-Centennial-West Deane |
| Features | Carpet Free, In Suite Laundry |
| ParkingSpaceTotal | 3 |
Building
| BathroomTotal | 2 |
| BedroomsAboveGround | 3 |
| BedroomsTotal | 3 |
| Amenities | Fireplace(s) |
| Appliances | Cooktop, Dishwasher, Dryer, Garage Door Opener, Microwave, Oven, Washer, Window Coverings, Refrigerator |
| ArchitecturalStyle | Bungalow |
| BasementFeatures | Apartment In Basement |
| BasementType | N/a |
| ConstructionStyleAttachment | Detached |
| CoolingType | Central Air Conditioning |
| ExteriorFinish | Stucco |
| FireProtection | Smoke Detectors |
| FireplacePresent | Yes |
| FlooringType | Hardwood, Tile |
| FoundationType | Unknown |
| HeatingFuel | Natural Gas |
| HeatingType | Forced Air |
| StoriesTotal | 1 |
| SizeInterior | 1100 - 1500 Sqft |
| Type | House |
| UtilityWater | Municipal Water |
Parking
| Attached Garage | |
| Garage |
Land
| Acreage | No |
| Sewer | Sanitary Sewer |
Rooms
| Level | Type | Length | Width | Dimensions |
|---|---|---|---|---|
| Main Level | Kitchen | 3.36 m | 3.72 m | 3.36 m x 3.72 m |
| Main Level | Living Room | 4.98 m | 6.68 m | 4.98 m x 6.68 m |
| Main Level | Dining Room | 2.44 m | 2.8 m | 2.44 m x 2.8 m |
| Main Level | Primary Bedroom | 3.36 m | 4.16 m | 3.36 m x 4.16 m |
| Main Level | Bedroom 2 | 2.8 m | 2.92 m | 2.8 m x 2.92 m |
| Main Level | Bedroom 3 | 3.88 m | 3.08 m | 3.88 m x 3.08 m |
Interested?
Contact us for more information
Krystyna Chrzanowski
Broker
2520 Eglinton Ave West #207c
Mississauga, Ontario L5M 0Y4


























