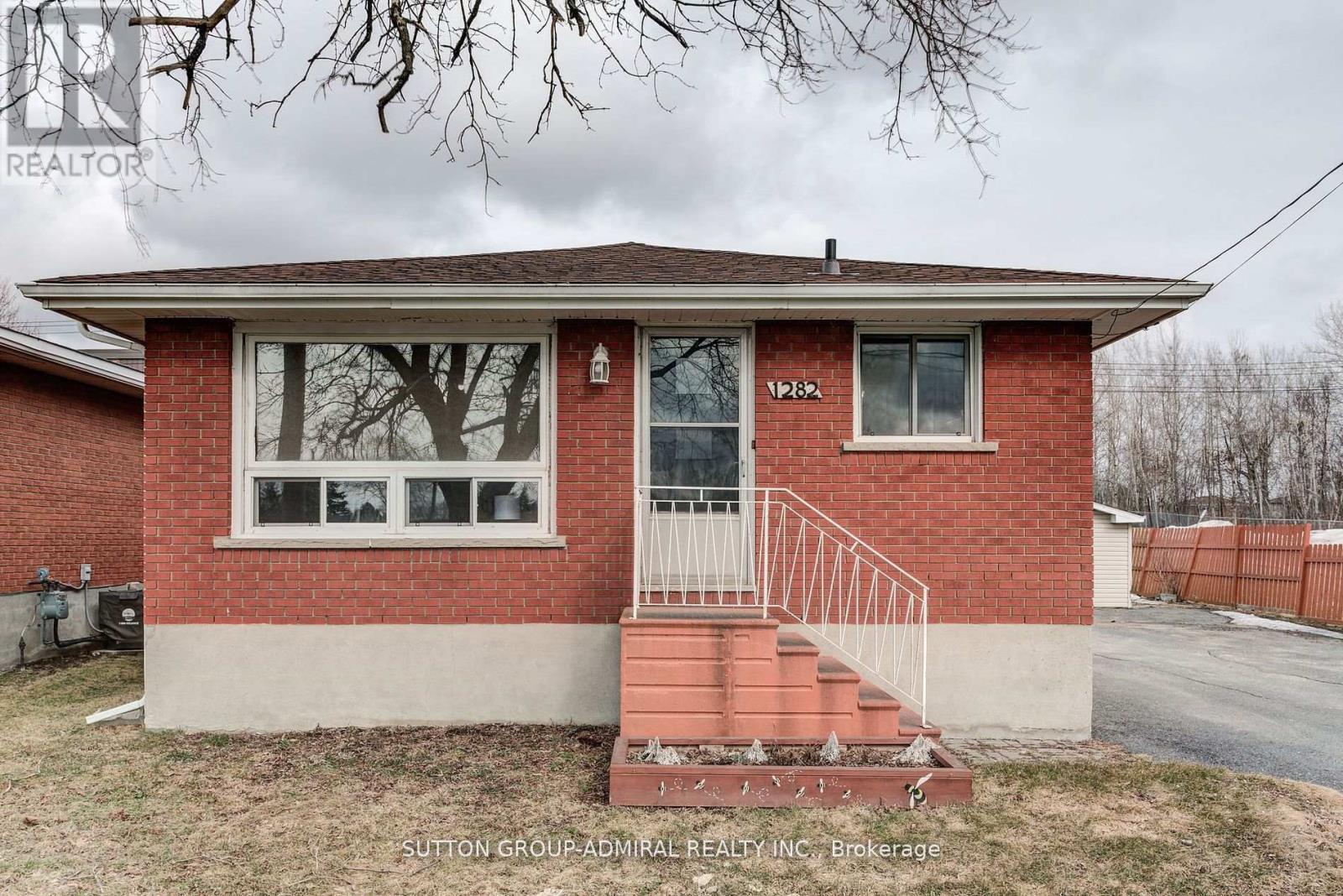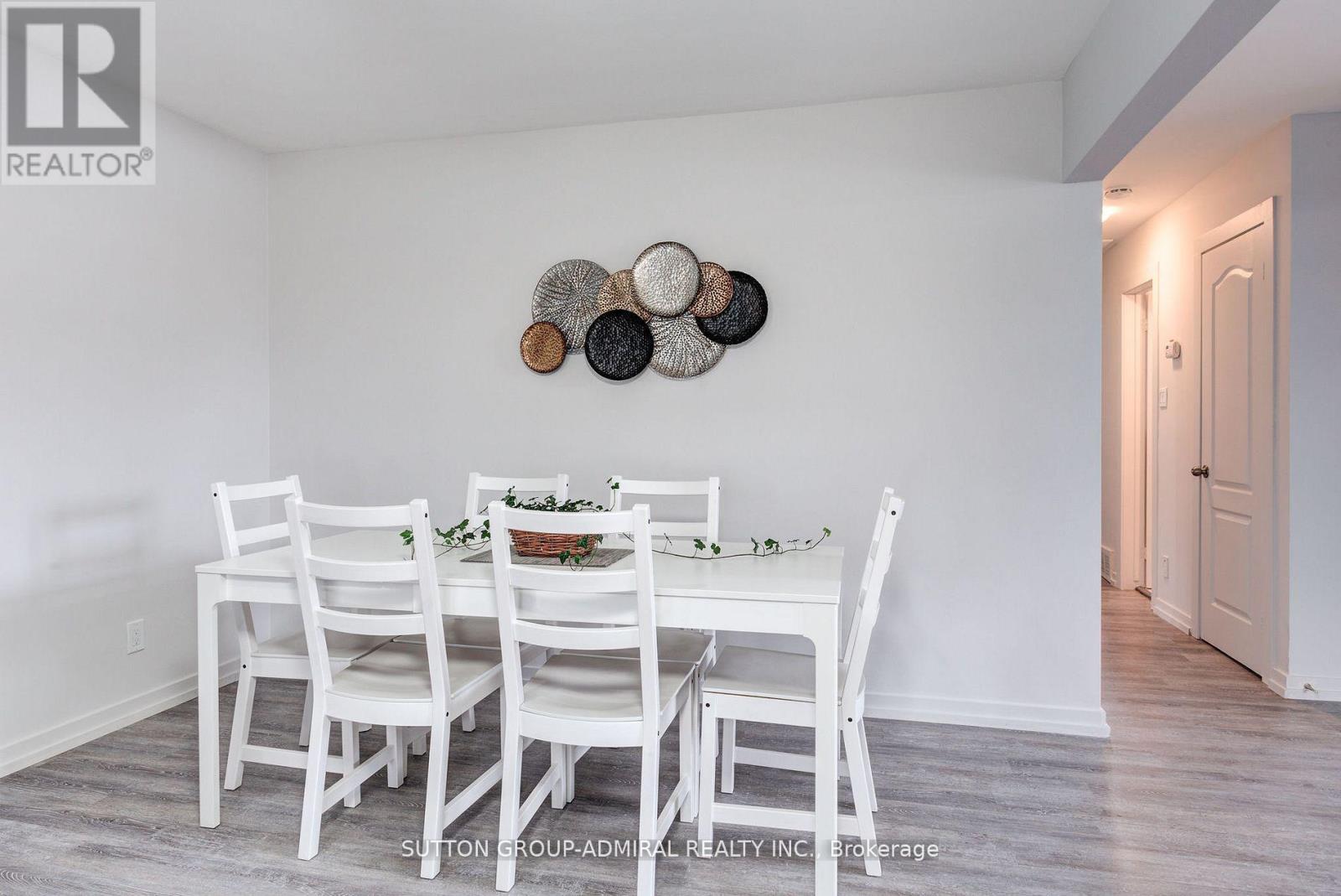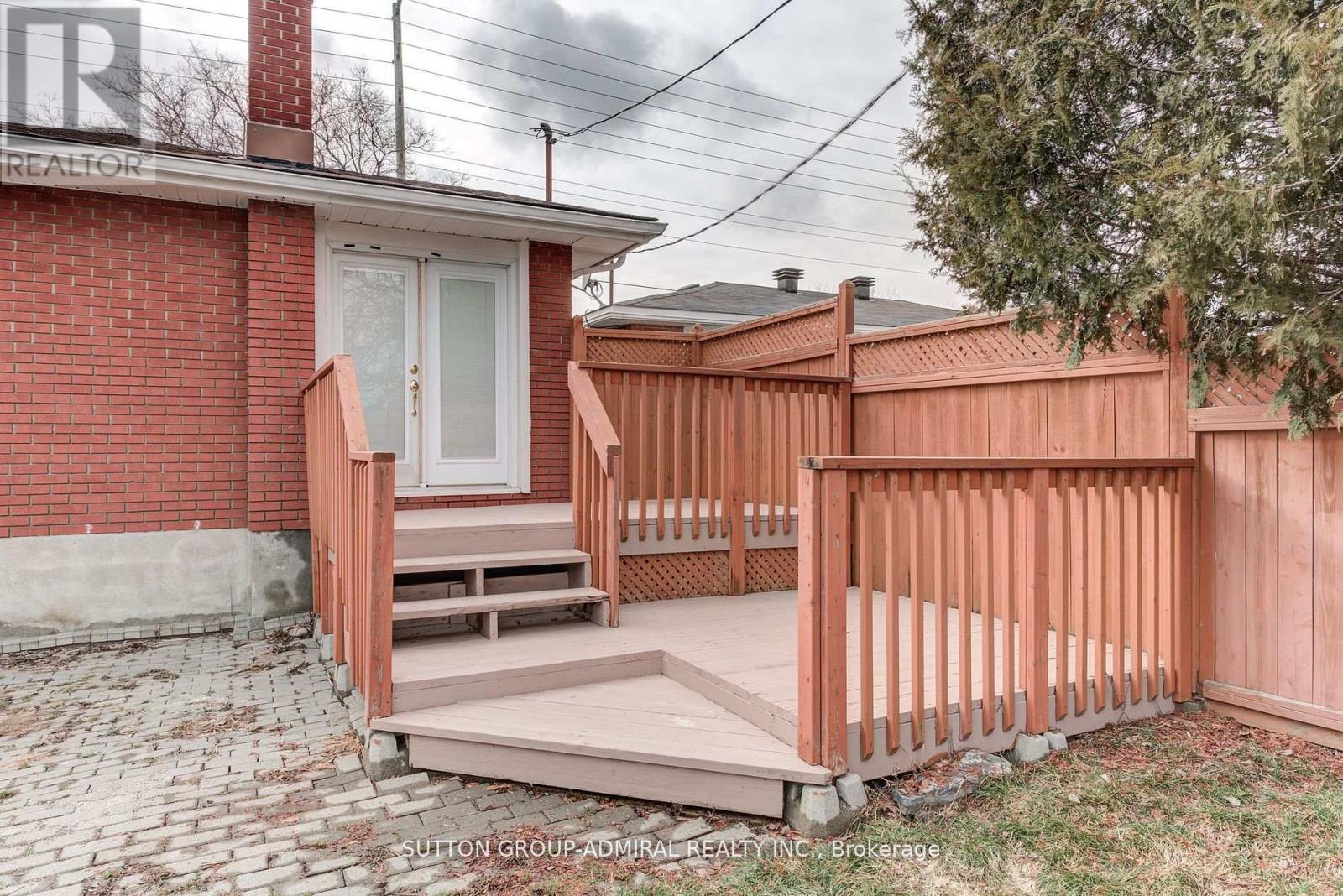Main Floor - 1282 Gary Avenue Greater Sudbury, Ontario P3A 4E9
$2,995 Monthly
Welcome to this beautiful 3 bedroom corner lot brick bungalow in the heart of new sudbury! This bright and spacious, fully renovated main floor home features a functional open concept layout and stunning laminate floors throughout. Combined dining/living room area comes with a large picture window that fills the area with natural light. Gorgeous kitchen comes complete with stainless steel appliances and a sunny eat-in kitchen . Perfect family home with 3 good sized bedrooms, patio doors located off of one of the main bedrooms w/ access to the relaxing deck and large, deep-set yard. 2 parking spaces included! Prime location, close to school, parks and all amenities. (id:61852)
Property Details
| MLS® Number | X12020040 |
| Property Type | Single Family |
| Community Name | Remote Area |
| ParkingSpaceTotal | 2 |
Building
| BathroomTotal | 1 |
| BedroomsAboveGround | 3 |
| BedroomsTotal | 3 |
| Appliances | Dishwasher, Dryer, Microwave, Hood Fan, Stove, Washer, Window Coverings, Refrigerator |
| ArchitecturalStyle | Bungalow |
| ConstructionStyleAttachment | Detached |
| CoolingType | Central Air Conditioning |
| ExteriorFinish | Brick |
| FlooringType | Laminate |
| HeatingFuel | Natural Gas |
| HeatingType | Forced Air |
| StoriesTotal | 1 |
| Type | House |
| UtilityWater | Municipal Water |
Parking
| Detached Garage | |
| Garage |
Land
| Acreage | No |
| Sewer | Sanitary Sewer |
| SizeDepth | 139 Ft ,6 In |
| SizeFrontage | 60 Ft |
| SizeIrregular | 60 X 139.55 Ft |
| SizeTotalText | 60 X 139.55 Ft |
Rooms
| Level | Type | Length | Width | Dimensions |
|---|---|---|---|---|
| Main Level | Living Room | 5.18 m | 3.54 m | 5.18 m x 3.54 m |
| Main Level | Kitchen | 3.44 m | 4.82 m | 3.44 m x 4.82 m |
| Main Level | Primary Bedroom | 3.54 m | 3.44 m | 3.54 m x 3.44 m |
| Main Level | Bedroom | 3.54 m | 2.44 m | 3.54 m x 2.44 m |
| Main Level | Bedroom | 2.93 m | 3.54 m | 2.93 m x 3.54 m |
| Main Level | Bathroom | Measurements not available |
Interested?
Contact us for more information
John Paul Ingarra
Broker
1881 Steeles Ave. W.
Toronto, Ontario M3H 5Y4
Paul Tantalo
Broker
1206 Centre Street
Thornhill, Ontario L4J 3M9


























