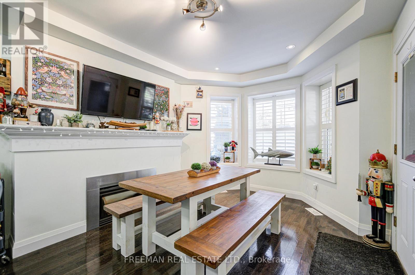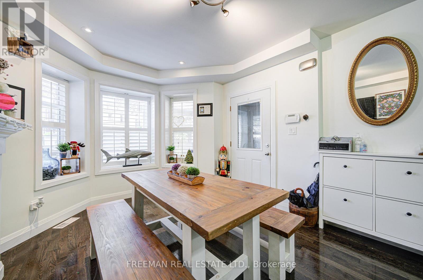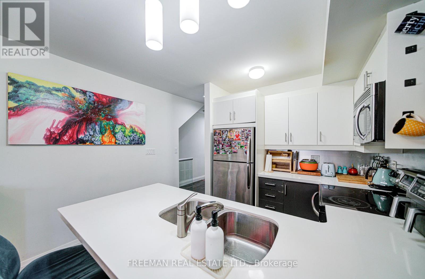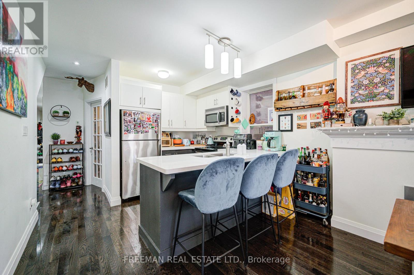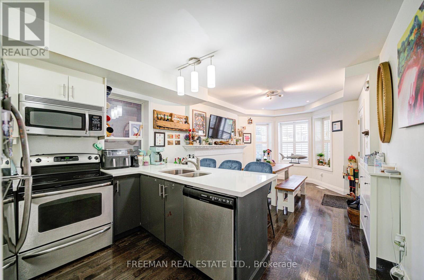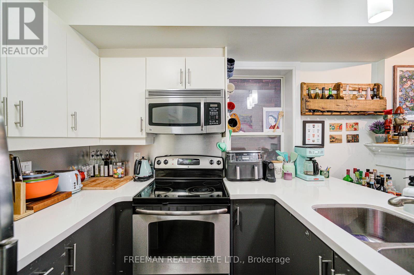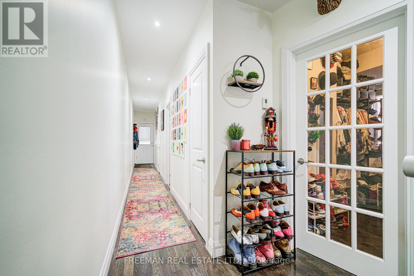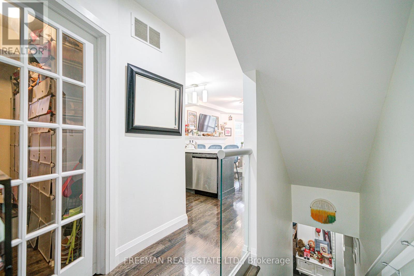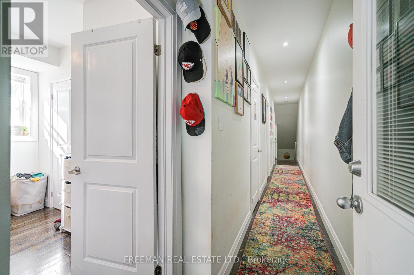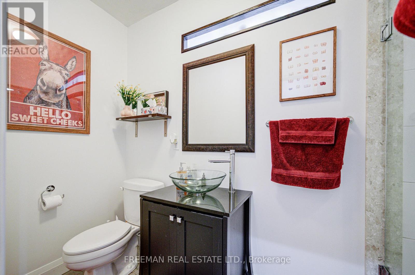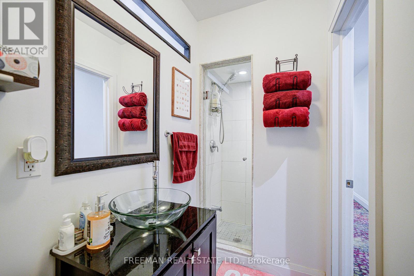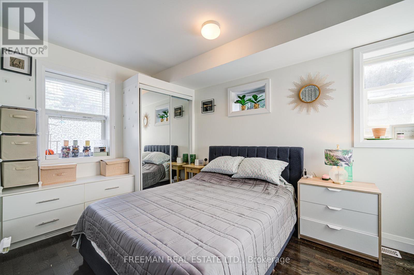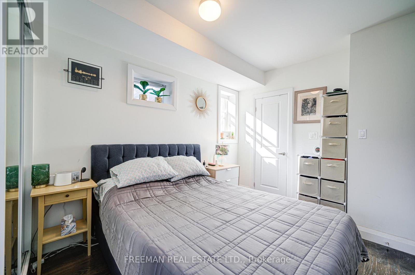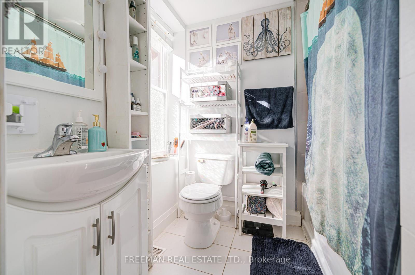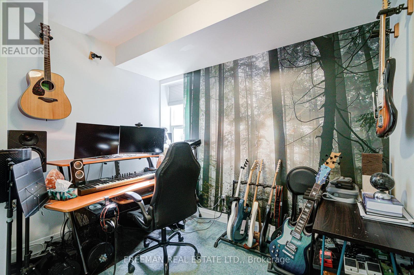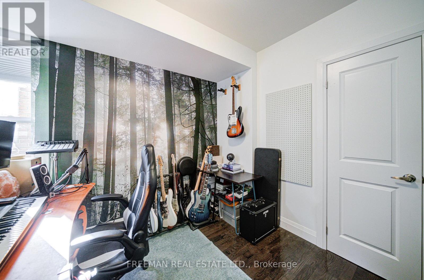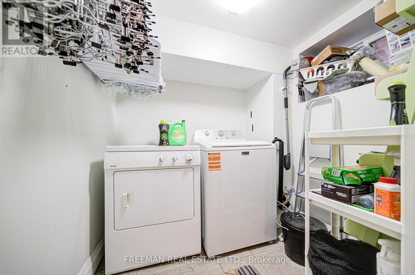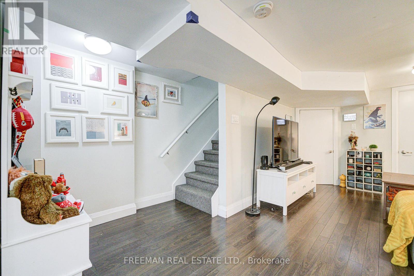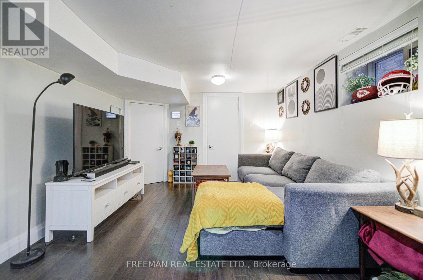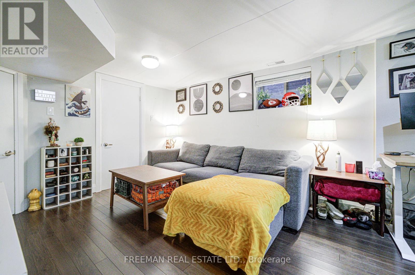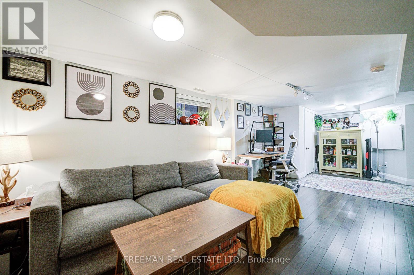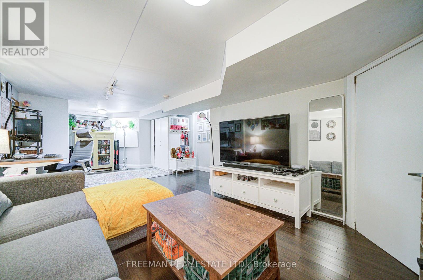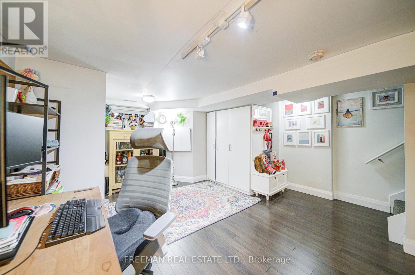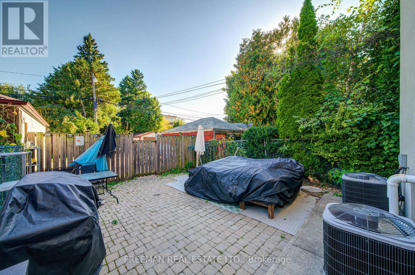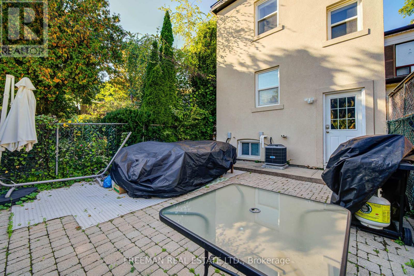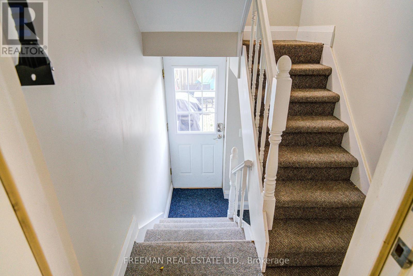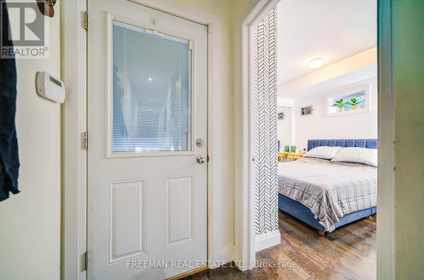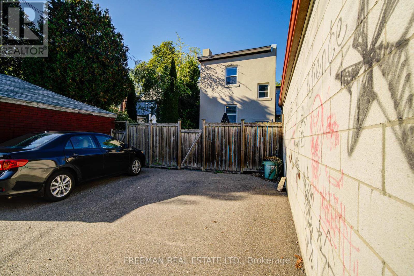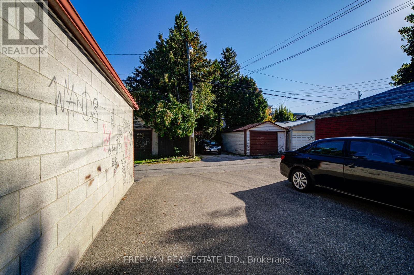Main Fl - 99 Hocken Avenue Toronto, Ontario M6G 2K1
$3,195 Monthly
Live, Love and Celebrate in Wychwood Park/Hillcrest! Rarely offered spacious (over 1400 sf on 2 finished levels!!) and bright 2 bedrooms, 2 bathrooms + office on Main floor plus lower level rec room/family room/workspace retreat on quiet street just down the road from Wychwood Barns and park. Enjoy all your own amenities: your own furnace and central air conditioning for personal climate control, your own laundry room, your own dishwasher, gas fireplace and a private off street parking spot. Find a Modern Spacious Interior with Updated Kitchen with stone counters that opens to a beautiful living and dining space with gas fireplace, bay window framed by lovely California style shutters. Primary bedroom is well appointed with built-ins, 3 windows and a 4-piece ensuite bathroom. 2nd bedroom is a good size with a closet and large window. Office is perfect nook for remote work & at home privacy. Bonus - shared (with upstairs tenants) backyard patio for summer bbqs and hanging out with friends. Ready for November 1st Move-in. (id:61852)
Property Details
| MLS® Number | C12441020 |
| Property Type | Single Family |
| Neigbourhood | Toronto—St. Paul's |
| Community Name | Wychwood |
| AmenitiesNearBy | Park, Public Transit, Schools |
| CommunityFeatures | Community Centre |
| Features | Lane, Carpet Free, In Suite Laundry |
| ParkingSpaceTotal | 1 |
| Structure | Patio(s), Porch |
Building
| BathroomTotal | 2 |
| BedroomsAboveGround | 2 |
| BedroomsTotal | 2 |
| Amenities | Fireplace(s), Separate Electricity Meters, Separate Heating Controls |
| Appliances | Blinds, Dishwasher, Dryer, Microwave, Alarm System, Stove, Washer, Refrigerator |
| BasementDevelopment | Finished |
| BasementFeatures | Walk Out |
| BasementType | N/a (finished) |
| ConstructionStyleAttachment | Detached |
| CoolingType | Central Air Conditioning |
| ExteriorFinish | Stucco |
| FireplacePresent | Yes |
| FireplaceTotal | 1 |
| FlooringType | Hardwood, Laminate, Tile |
| FoundationType | Unknown |
| HeatingFuel | Natural Gas |
| HeatingType | Forced Air |
| StoriesTotal | 2 |
| SizeInterior | 700 - 1100 Sqft |
| Type | House |
| UtilityWater | Municipal Water |
Parking
| No Garage |
Land
| Acreage | No |
| FenceType | Fenced Yard |
| LandAmenities | Park, Public Transit, Schools |
| Sewer | Sanitary Sewer |
Rooms
| Level | Type | Length | Width | Dimensions |
|---|---|---|---|---|
| Lower Level | Family Room | 4.37 m | 7.37 m | 4.37 m x 7.37 m |
| Lower Level | Study | 7.37 m | 4.37 m | 7.37 m x 4.37 m |
| Lower Level | Laundry Room | 2.03 m | 1.7 m | 2.03 m x 1.7 m |
| Main Level | Living Room | 3.43 m | 4.22 m | 3.43 m x 4.22 m |
| Main Level | Kitchen | 3.43 m | 2.79 m | 3.43 m x 2.79 m |
| Main Level | Primary Bedroom | 3.43 m | 3.2 m | 3.43 m x 3.2 m |
| Main Level | Bathroom | 2.08 m | 1.78 m | 2.08 m x 1.78 m |
| Main Level | Bedroom 2 | 2.74 m | 3.99 m | 2.74 m x 3.99 m |
| Main Level | Office | 2.59 m | 1.96 m | 2.59 m x 1.96 m |
| Main Level | Bathroom | 1.22 m | 3.05 m | 1.22 m x 3.05 m |
https://www.realtor.ca/real-estate/28943280/main-fl-99-hocken-avenue-toronto-wychwood-wychwood
Interested?
Contact us for more information
Daniel Todd Freeman
Broker
988 Bathurst Street
Toronto, Ontario M5R 3G6
Nancy Freeman
Salesperson
988 Bathurst Street
Toronto, Ontario M5R 3G6

