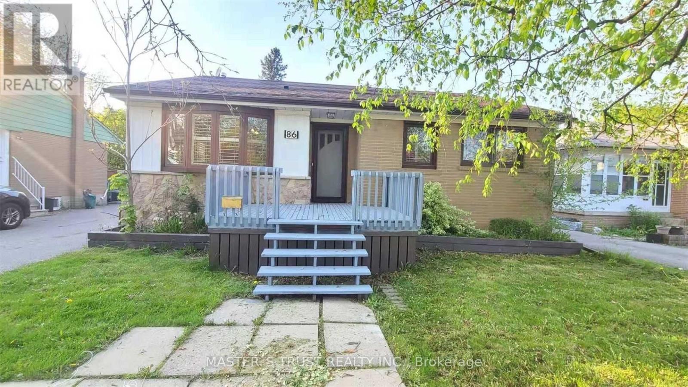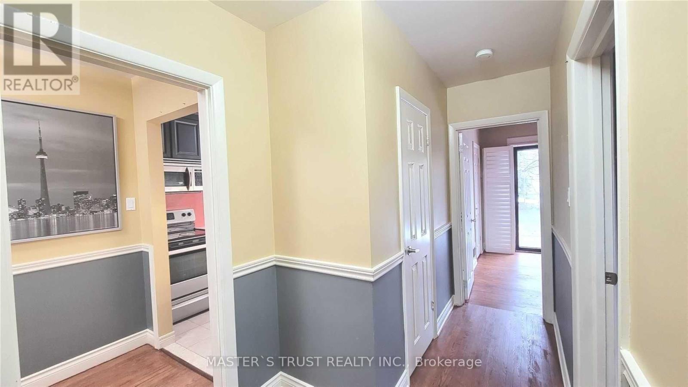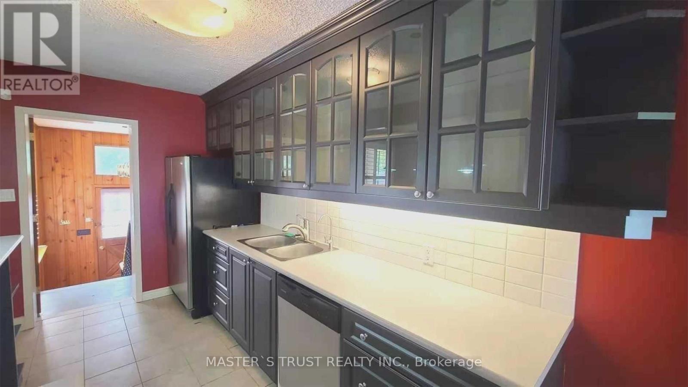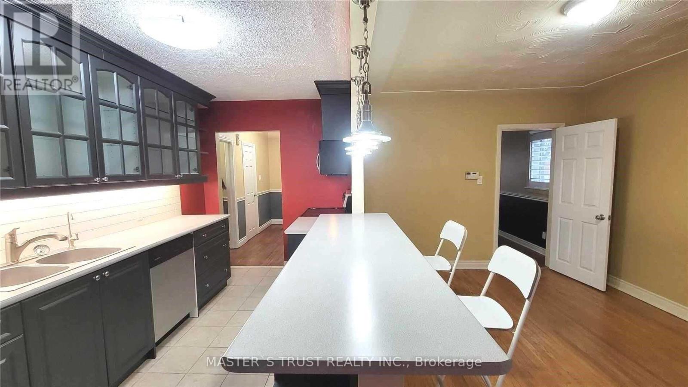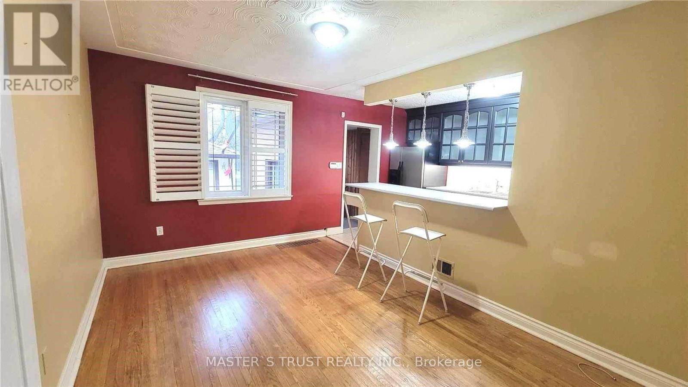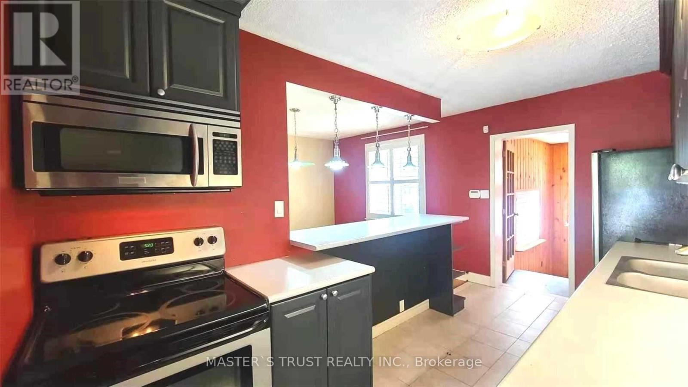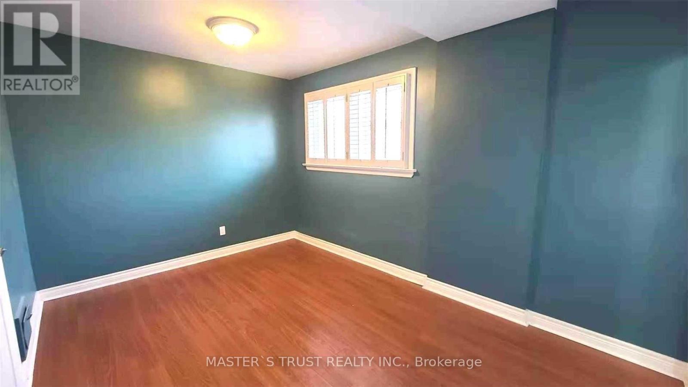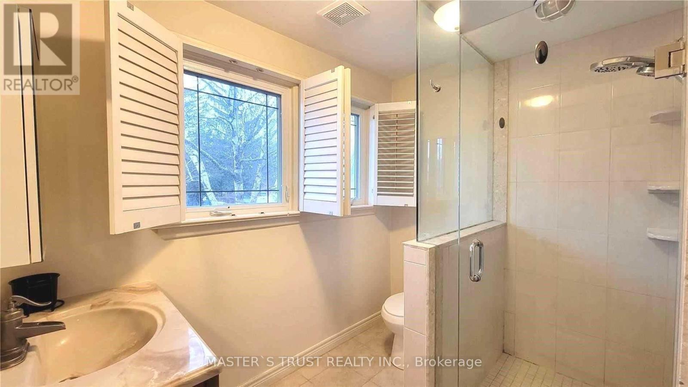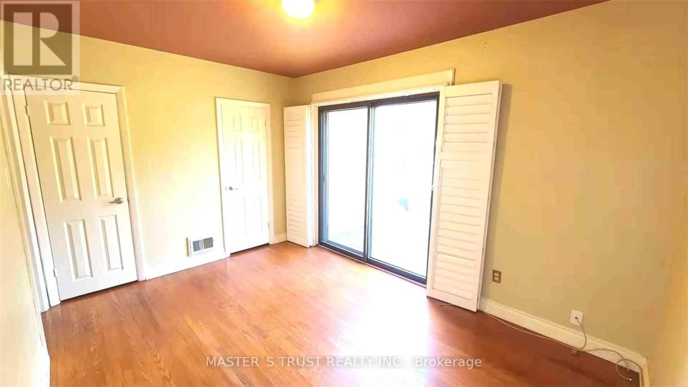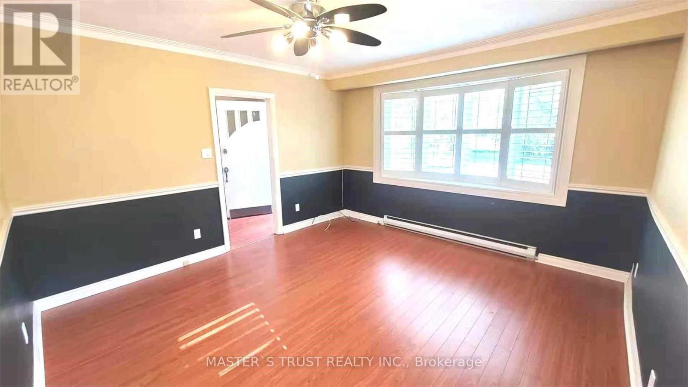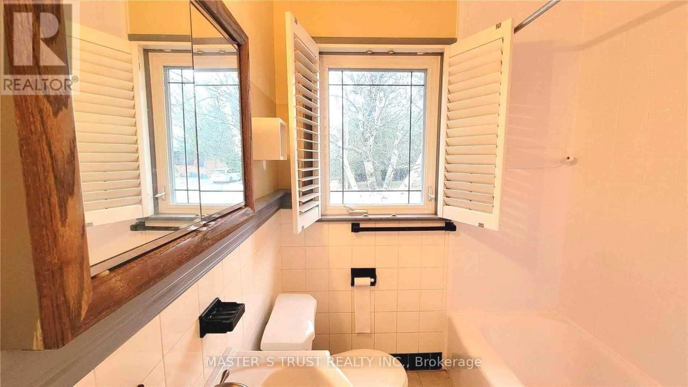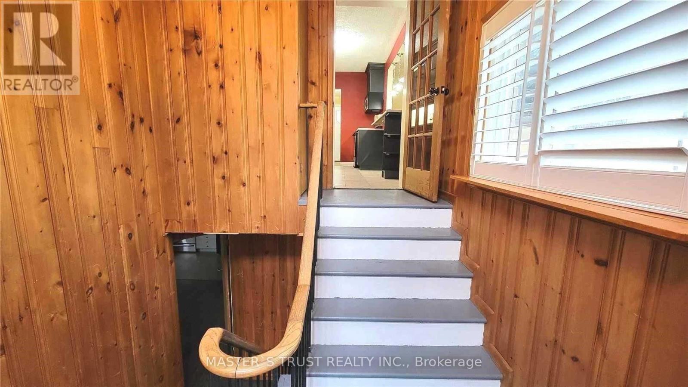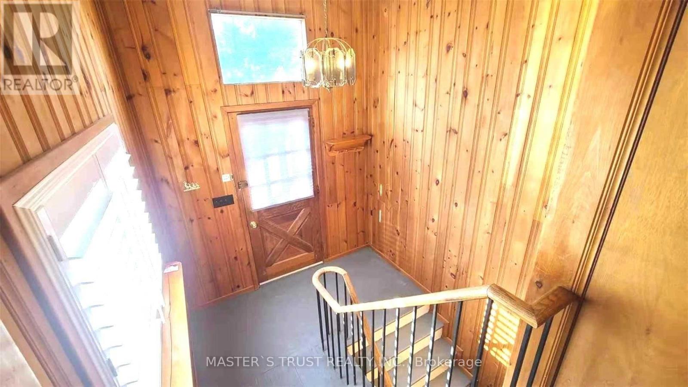3 Bedroom
2 Bathroom
1100 - 1500 sqft
Bungalow
Central Air Conditioning
Forced Air
$2,900 Monthly
Excellent Location! Main Floor Only, Beautiful Renovated 3 Bedroom, 2 Washroom Detached Bungalow In Friendly Neighbourhood. Modern Kitchen, Bright And Spacious , *Tenants Responsible For Snow Removal & Lawn Care, Pays.*Steps To Top School: Bayview Secondary, Crosby Ps, Transit, Park, Restaurants, Banks, Shops. Close To Hwy 404 & Rh Go Station. (id:61852)
Property Details
|
MLS® Number
|
N12123873 |
|
Property Type
|
Single Family |
|
Community Name
|
Crosby |
|
AmenitiesNearBy
|
Park, Public Transit, Schools |
|
ParkingSpaceTotal
|
4 |
Building
|
BathroomTotal
|
2 |
|
BedroomsAboveGround
|
3 |
|
BedroomsTotal
|
3 |
|
Appliances
|
Water Heater, Dishwasher, Dryer, Microwave, Stove, Washer, Refrigerator |
|
ArchitecturalStyle
|
Bungalow |
|
BasementDevelopment
|
Finished |
|
BasementFeatures
|
Separate Entrance |
|
BasementType
|
N/a (finished) |
|
ConstructionStyleAttachment
|
Detached |
|
CoolingType
|
Central Air Conditioning |
|
ExteriorFinish
|
Brick |
|
FlooringType
|
Ceramic, Laminate, Hardwood |
|
FoundationType
|
Poured Concrete |
|
HeatingFuel
|
Natural Gas |
|
HeatingType
|
Forced Air |
|
StoriesTotal
|
1 |
|
SizeInterior
|
1100 - 1500 Sqft |
|
Type
|
House |
|
UtilityWater
|
Municipal Water |
Parking
Land
|
Acreage
|
No |
|
FenceType
|
Fenced Yard |
|
LandAmenities
|
Park, Public Transit, Schools |
|
Sewer
|
Sanitary Sewer |
|
SizeDepth
|
135 Ft |
|
SizeFrontage
|
50 Ft |
|
SizeIrregular
|
50 X 135 Ft |
|
SizeTotalText
|
50 X 135 Ft |
Rooms
| Level |
Type |
Length |
Width |
Dimensions |
|
Main Level |
Kitchen |
4.2 m |
2.55 m |
4.2 m x 2.55 m |
|
Main Level |
Primary Bedroom |
4.2 m |
2.85 m |
4.2 m x 2.85 m |
|
Main Level |
Bedroom 2 |
3.9 m |
3 m |
3.9 m x 3 m |
|
Main Level |
Bedroom 3 |
4.01 m |
3.91 m |
4.01 m x 3.91 m |
|
Main Level |
Living Room |
4.35 m |
3.15 m |
4.35 m x 3.15 m |
Utilities
|
Electricity
|
Available |
|
Sewer
|
Available |
https://www.realtor.ca/real-estate/28259252/main-fl-86-rockport-crescent-richmond-hill-crosby-crosby
