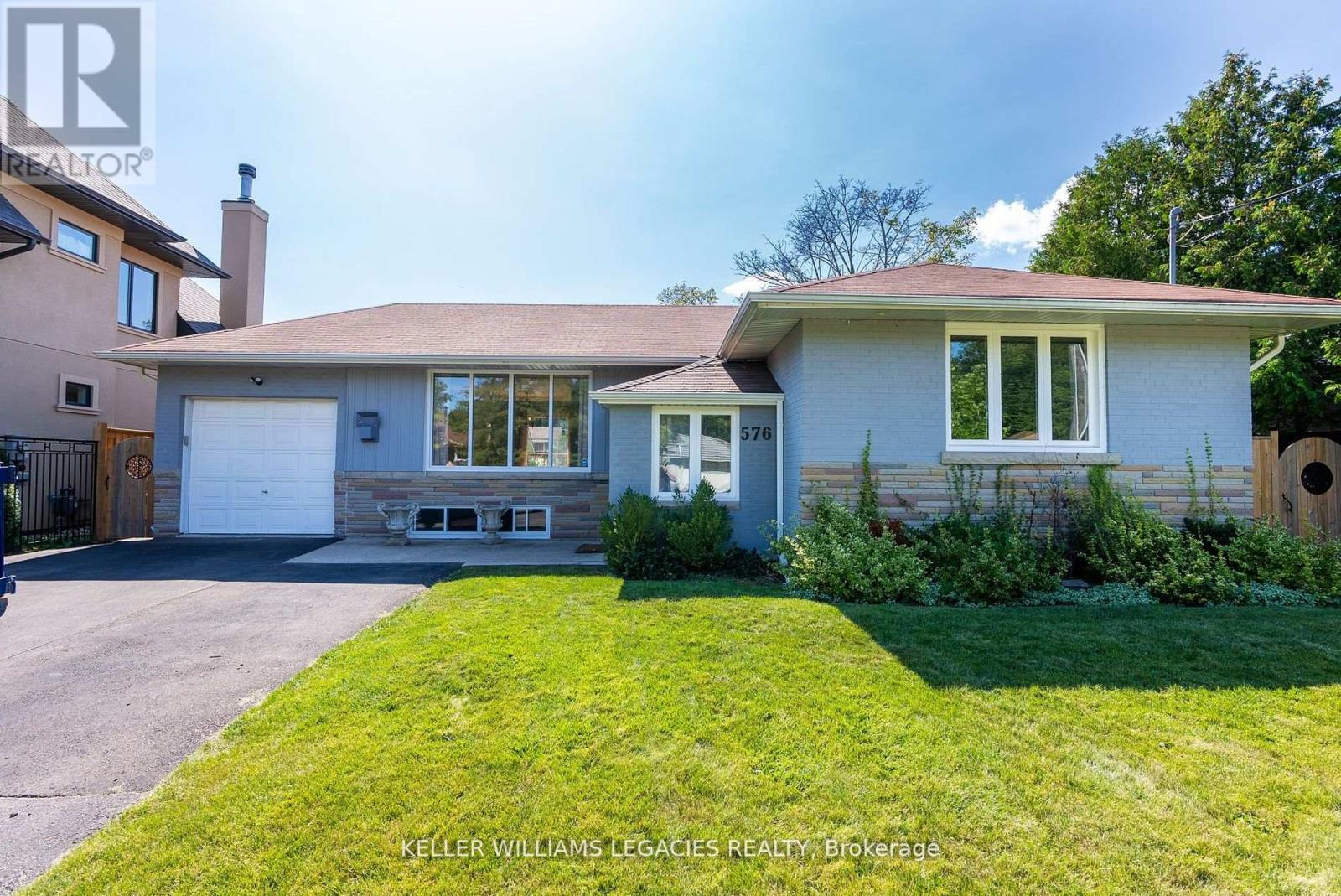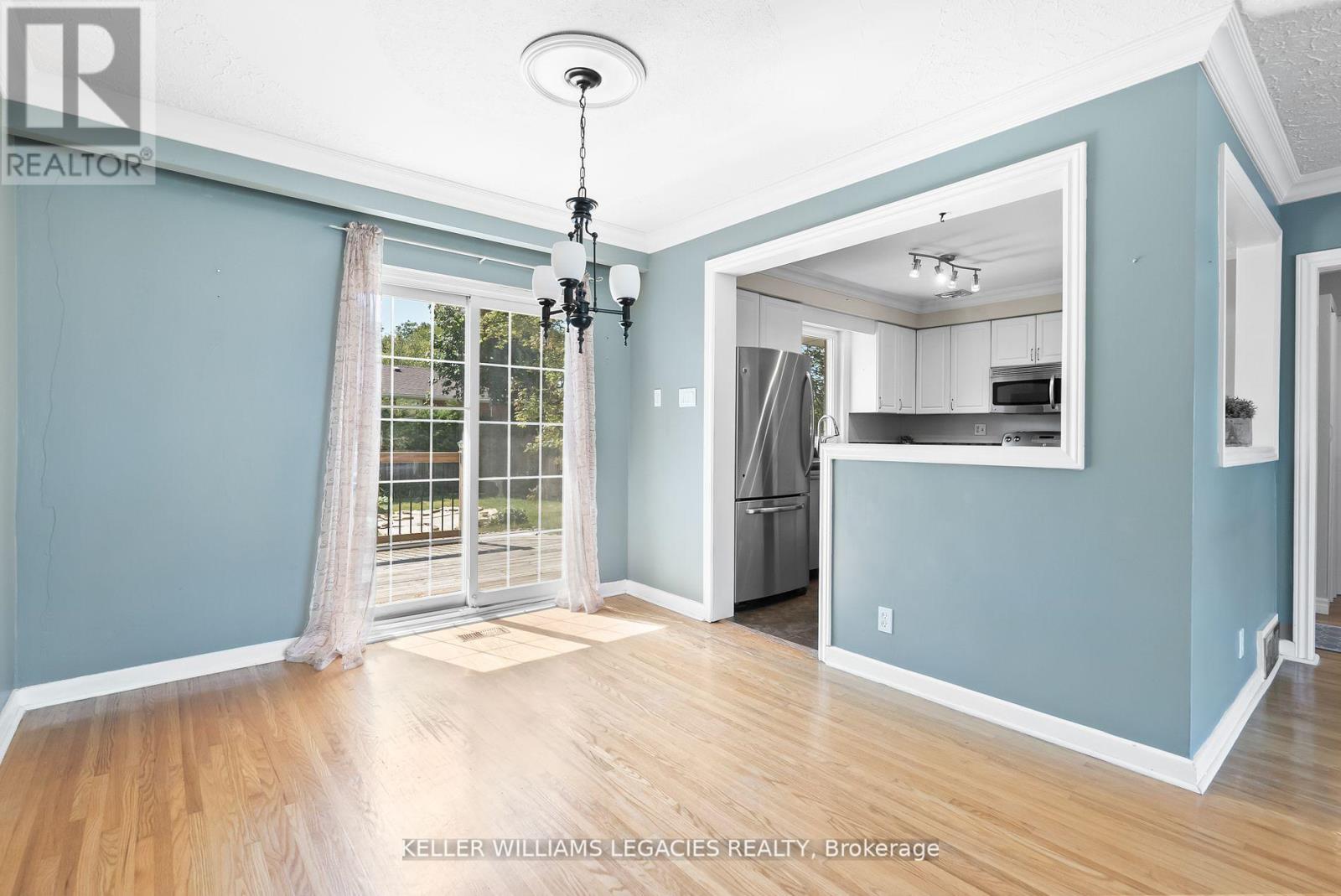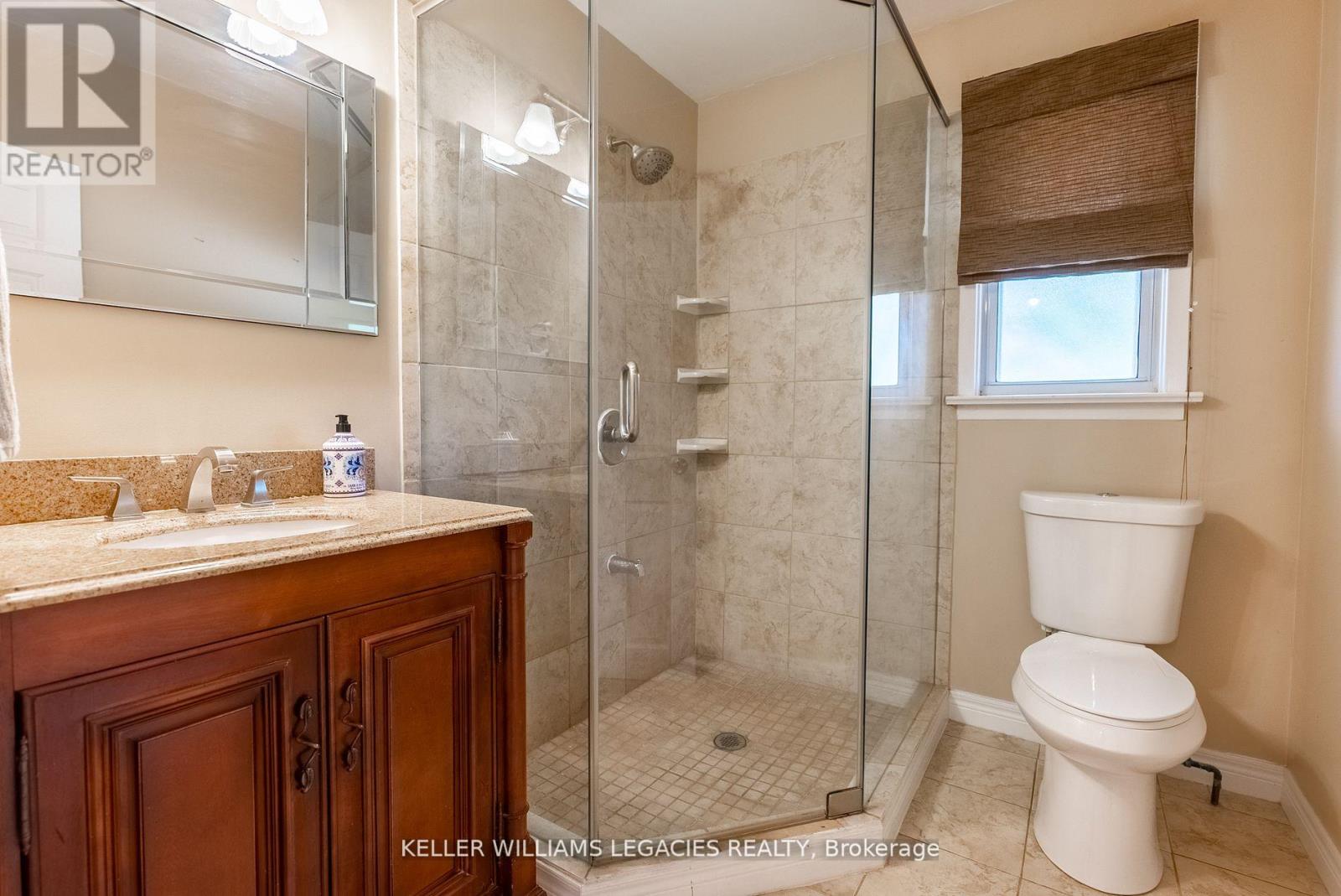Main Fl - 576 Stephens Crescent Oakville, Ontario L6K 1Y3
$3,100 Monthly
Main Level 3 Bedroom 1 Washroom, With Ensuite Laundry & Lovely Backyard With Deck. Lots Of Parking Available. Top Rated Nearby Schools. Excellent Location On Quite Street Will Make You Feel You're Out Of The City. Beautiful Green Backyard With Trees/Bushes. Short Drive To Lake. 60% Of Utilities Paid By Upper Unit, 40% Of Utilities Paid By Lower Unit. Exclusive Access To Backyard And Rear Deck, basement tenants have access to small portion in the backyard. (id:61852)
Property Details
| MLS® Number | W12153694 |
| Property Type | Single Family |
| Community Name | 1020 - WO West |
| AmenitiesNearBy | Hospital, Park, Public Transit, Schools |
| ParkingSpaceTotal | 4 |
Building
| BathroomTotal | 1 |
| BedroomsAboveGround | 3 |
| BedroomsTotal | 3 |
| ArchitecturalStyle | Bungalow |
| ConstructionStyleAttachment | Detached |
| CoolingType | Central Air Conditioning |
| ExteriorFinish | Brick |
| FireplacePresent | Yes |
| HeatingFuel | Natural Gas |
| HeatingType | Forced Air |
| StoriesTotal | 1 |
| SizeInterior | 1100 - 1500 Sqft |
| Type | House |
| UtilityWater | Municipal Water |
Parking
| Garage |
Land
| Acreage | No |
| FenceType | Fenced Yard |
| LandAmenities | Hospital, Park, Public Transit, Schools |
| Sewer | Sanitary Sewer |
| SurfaceWater | Lake/pond |
Rooms
| Level | Type | Length | Width | Dimensions |
|---|---|---|---|---|
| Ground Level | Living Room | 3.66 m | 4.9 m | 3.66 m x 4.9 m |
| Ground Level | Dining Room | 3.17 m | 3.05 m | 3.17 m x 3.05 m |
| Ground Level | Primary Bedroom | 3.28 m | 4.72 m | 3.28 m x 4.72 m |
| Ground Level | Bedroom 2 | 2.74 m | 3.56 m | 2.74 m x 3.56 m |
| Ground Level | Bedroom 3 | 3.35 m | 3.05 m | 3.35 m x 3.05 m |
Utilities
| Cable | Available |
| Sewer | Available |
Interested?
Contact us for more information
Vanessa Gullo
Salesperson
28 Roytec Rd #201-203
Vaughan, Ontario L4L 8E4




















