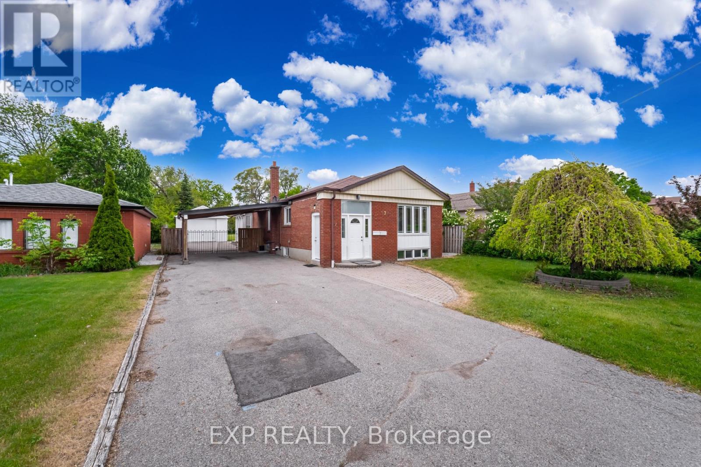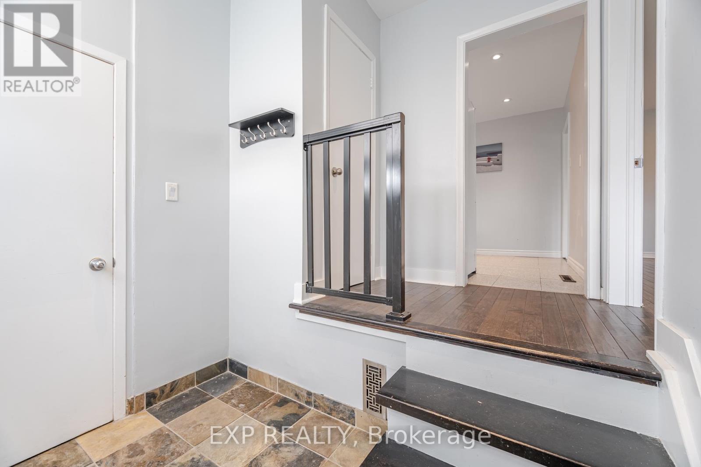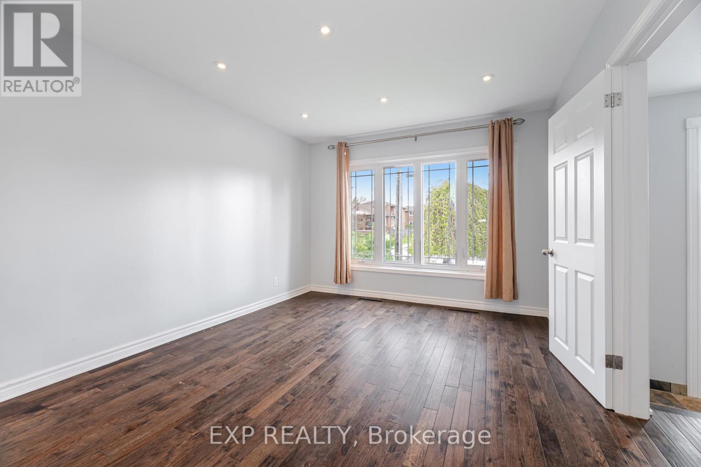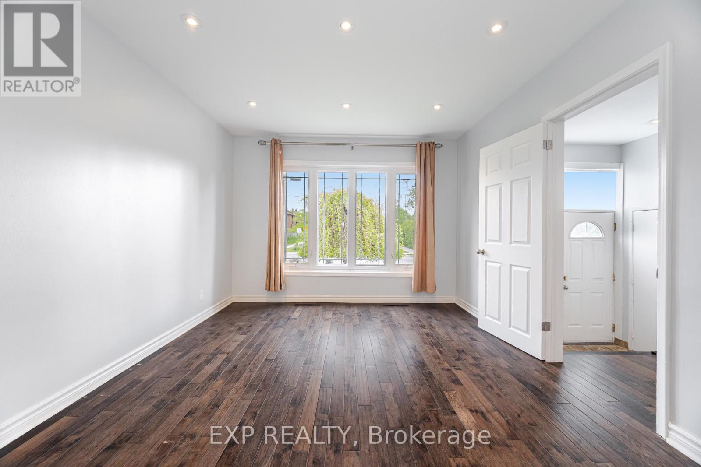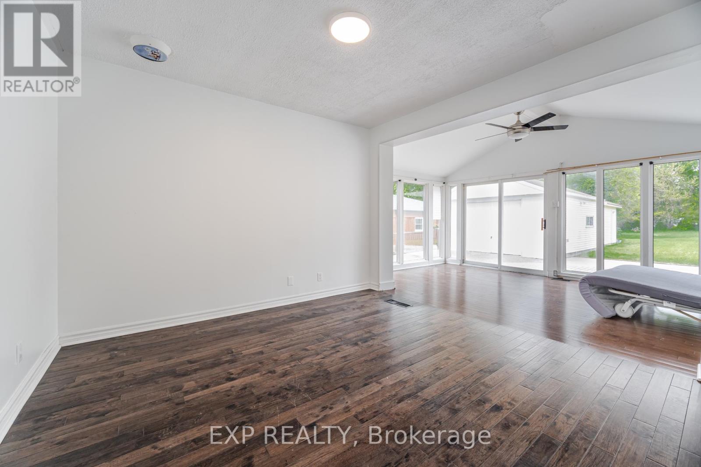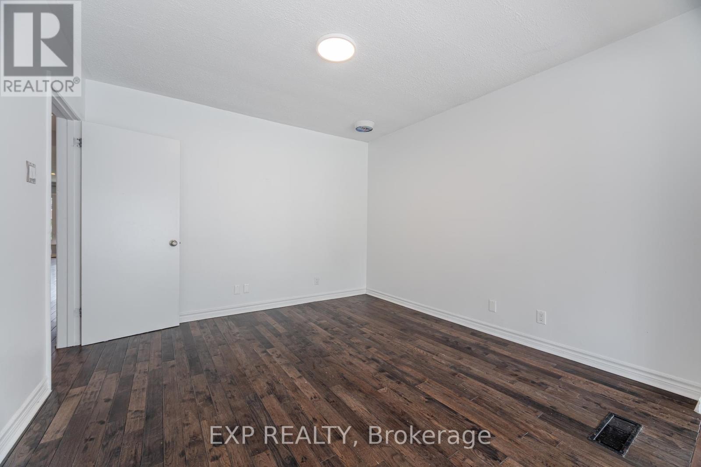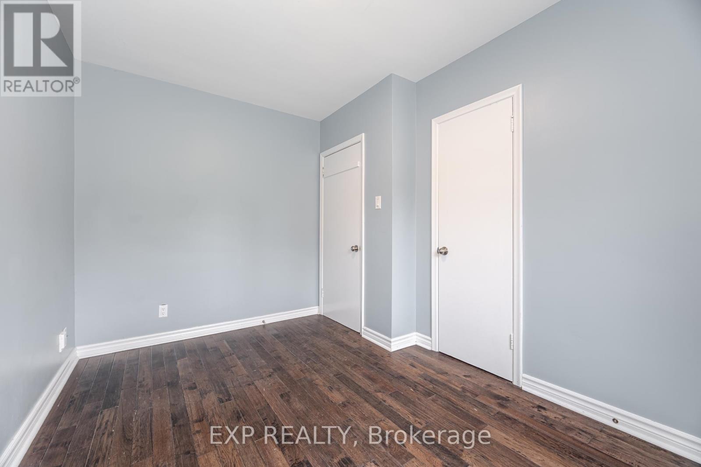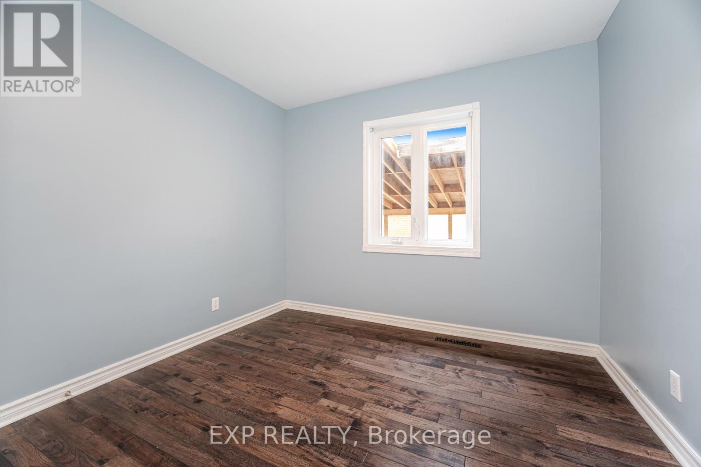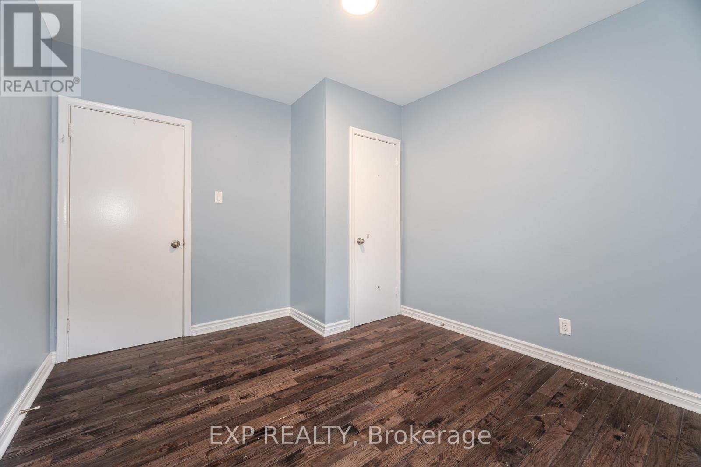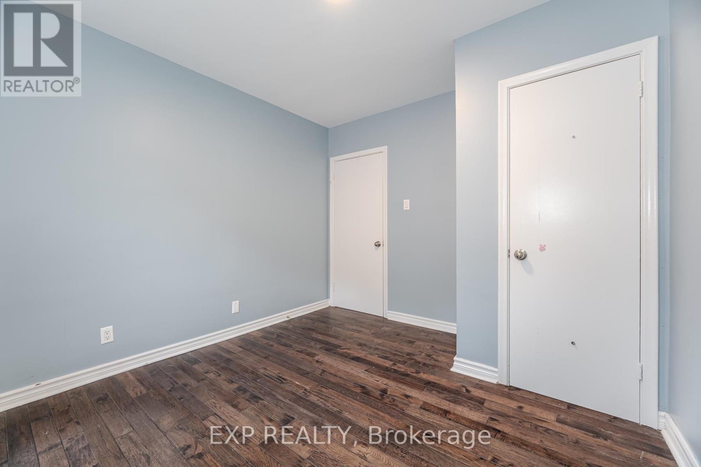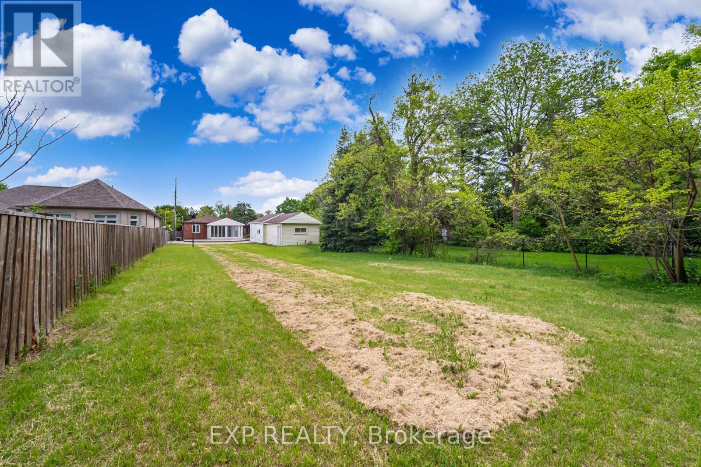Main Fl - 374 Morrish Road Toronto, Ontario M1C 1G1
$2,800 Monthly
Bright and Spacious 3-Bedroom Main Floor Unit for Lease! Welcome to this well-maintainedbungalow offering a sun-filled main floor with 3 bedrooms and 1 bathroom. Enjoy hardwoodfloors throughout and the convenience of shared coin-operated laundry. Ideally located withinwalking distance to the University of Toronto Scarborough Campus, Centennial College, and thePan Am Sports Centre. Close to Hwy 401, TTC, Rouge Valley Hospital, schools, parks, shopping, and all essential amenities. (id:61852)
Property Details
| MLS® Number | E12125205 |
| Property Type | Single Family |
| Community Name | Highland Creek |
| Features | Laundry- Coin Operated |
| ParkingSpaceTotal | 2 |
Building
| BathroomTotal | 1 |
| BedroomsAboveGround | 3 |
| BedroomsTotal | 3 |
| Appliances | Stove, Refrigerator |
| ArchitecturalStyle | Bungalow |
| ConstructionStyleAttachment | Detached |
| CoolingType | Central Air Conditioning |
| ExteriorFinish | Brick |
| FlooringType | Hardwood |
| FoundationType | Concrete |
| HeatingFuel | Natural Gas |
| HeatingType | Forced Air |
| StoriesTotal | 1 |
| SizeInterior | 700 - 1100 Sqft |
| Type | House |
| UtilityWater | Municipal Water |
Parking
| No Garage |
Land
| Acreage | No |
| Sewer | Sanitary Sewer |
| SizeDepth | 255 Ft ,8 In |
| SizeFrontage | 51 Ft ,2 In |
| SizeIrregular | 51.2 X 255.7 Ft |
| SizeTotalText | 51.2 X 255.7 Ft|under 1/2 Acre |
Rooms
| Level | Type | Length | Width | Dimensions |
|---|---|---|---|---|
| Main Level | Dining Room | 7.14 m | 3.38 m | 7.14 m x 3.38 m |
| Main Level | Kitchen | 3.12 m | 3.45 m | 3.12 m x 3.45 m |
| Main Level | Bedroom | 3.45 m | 3.38 m | 3.45 m x 3.38 m |
| Main Level | Bedroom 2 | 3.43 m | 3.45 m | 3.43 m x 3.45 m |
| Main Level | Bedroom 3 | 4.07 m | 3.05 m | 4.07 m x 3.05 m |
Interested?
Contact us for more information
Robert Piperni
Broker
George Karanopoulos
Broker
