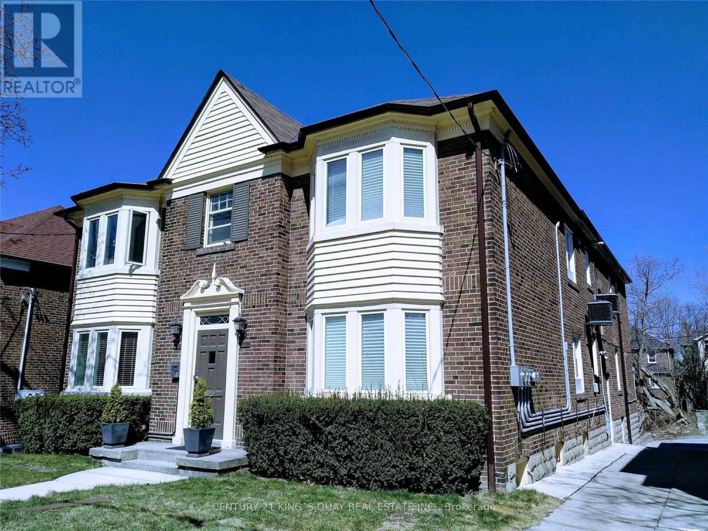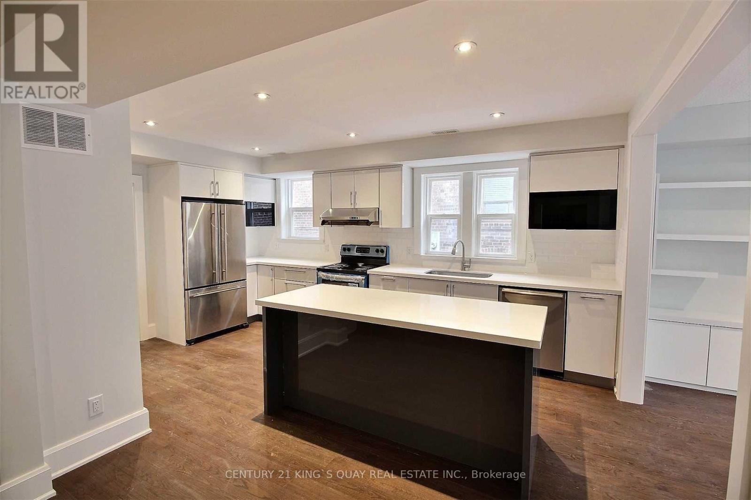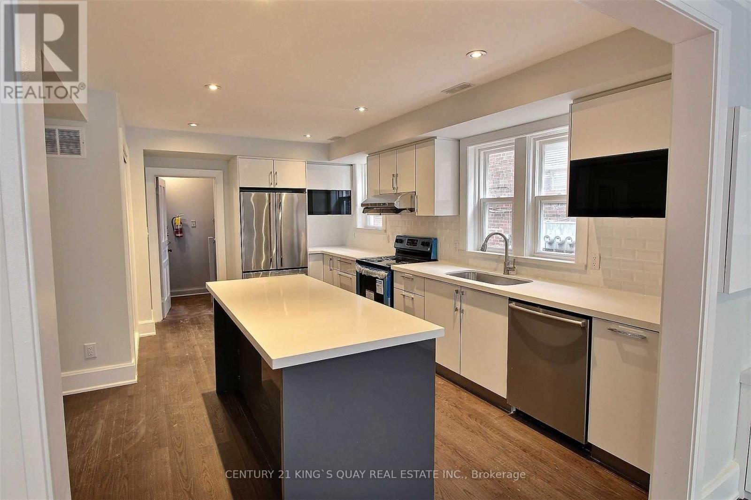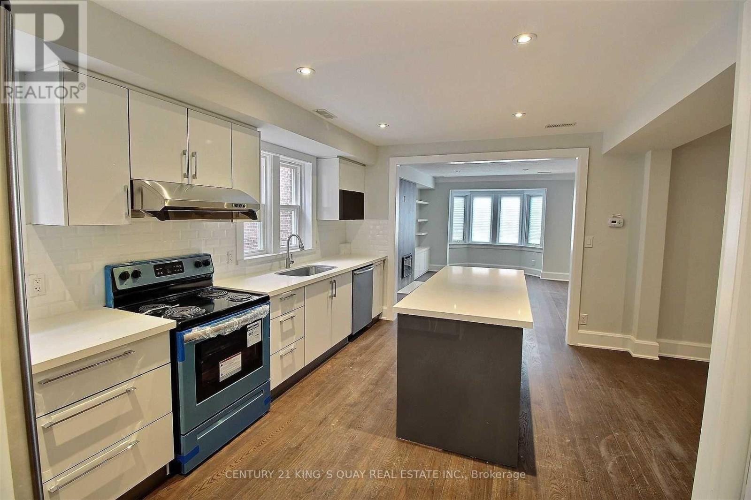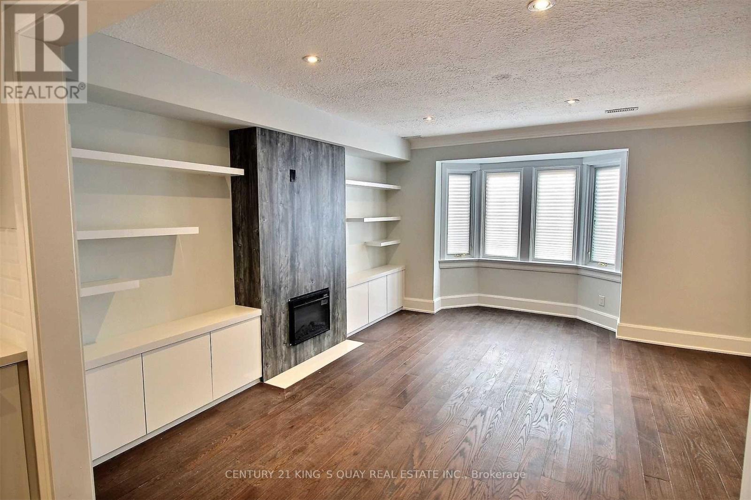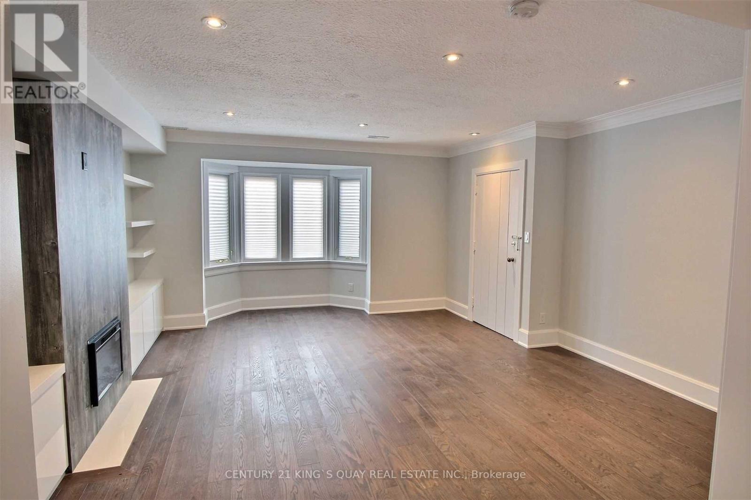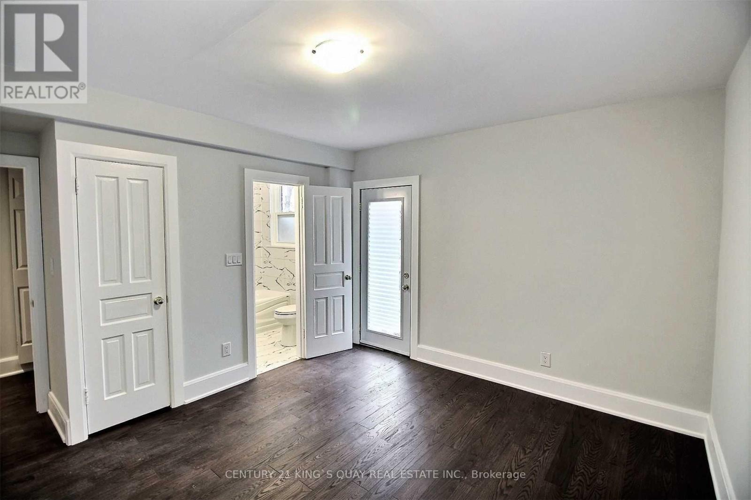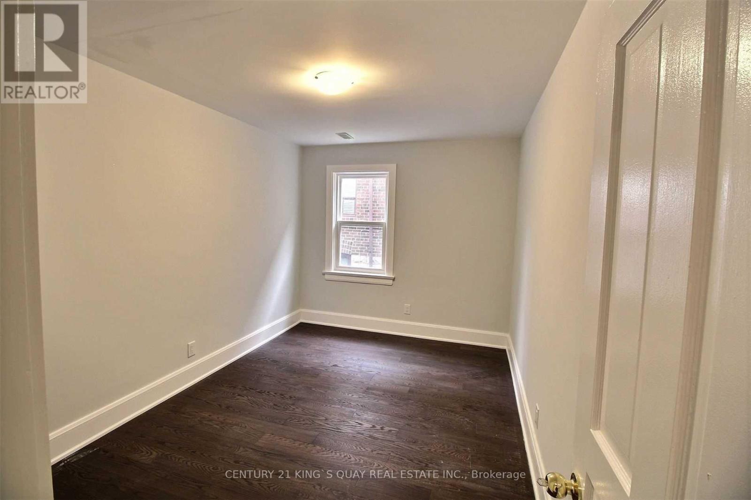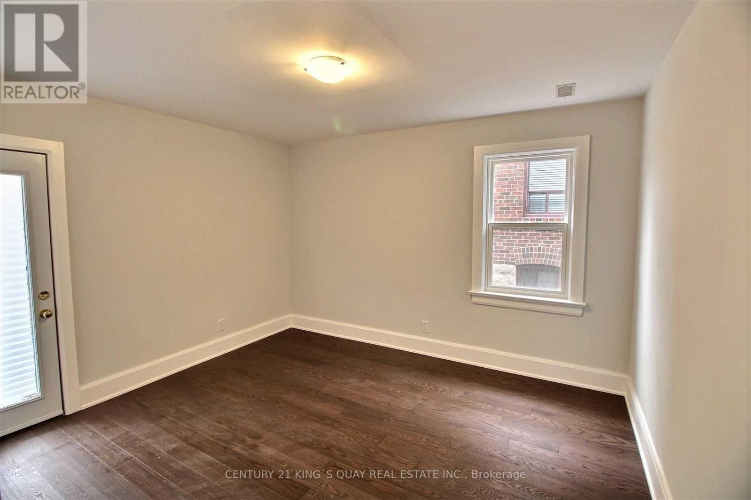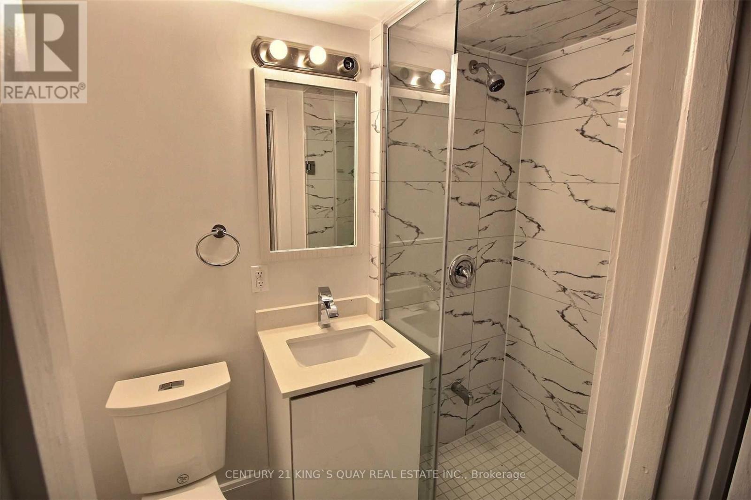Main Fl - 1763 Bayview Avenue Toronto, Ontario M4G 3C5
2 Bedroom
2 Bathroom
700 - 1100 sqft
Fireplace
Central Air Conditioning
Forced Air
$2,800 Monthly
Prime Leaside location featuring a main floor, 2-bedroom apartment that is spacious and bright. Hardwood floors throughout, a bay window in the living/dining area, and an electric fireplace add charm. The kitchen boasts a center island, backsplash, pot lights, stainless steel appliances, and built-in shelves. The master bedroom includes a walkout to the balcony. Additional features include ensuite laundry and proximity to the subway and bus stop. (id:61852)
Property Details
| MLS® Number | C12517770 |
| Property Type | Multi-family |
| Community Name | Leaside |
| Features | Carpet Free |
| ParkingSpaceTotal | 1 |
Building
| BathroomTotal | 2 |
| BedroomsAboveGround | 2 |
| BedroomsTotal | 2 |
| Appliances | Dishwasher, Hood Fan, Stove, Window Coverings, Refrigerator |
| BasementType | None |
| CoolingType | Central Air Conditioning |
| ExteriorFinish | Brick |
| FireplacePresent | Yes |
| FlooringType | Hardwood |
| FoundationType | Concrete |
| HeatingFuel | Natural Gas |
| HeatingType | Forced Air |
| SizeInterior | 700 - 1100 Sqft |
| Type | Fourplex |
| UtilityWater | Municipal Water |
Parking
| No Garage |
Land
| Acreage | No |
| Sewer | Sanitary Sewer |
| SizeDepth | 137 Ft |
| SizeFrontage | 50 Ft |
| SizeIrregular | 50 X 137 Ft |
| SizeTotalText | 50 X 137 Ft |
Rooms
| Level | Type | Length | Width | Dimensions |
|---|---|---|---|---|
| Main Level | Living Room | 5.13 m | 4.44 m | 5.13 m x 4.44 m |
| Main Level | Dining Room | 5.13 m | 4.44 m | 5.13 m x 4.44 m |
| Main Level | Kitchen | 5.11 m | 2.74 m | 5.11 m x 2.74 m |
| Main Level | Eating Area | 2.95 m | 2.31 m | 2.95 m x 2.31 m |
| Main Level | Primary Bedroom | 3.73 m | 3.4 m | 3.73 m x 3.4 m |
| Main Level | Bedroom 2 | 4.09 m | 2.72 m | 4.09 m x 2.72 m |
https://www.realtor.ca/real-estate/29076112/main-fl-1763-bayview-avenue-toronto-leaside-leaside
Interested?
Contact us for more information
Antony Huen Lun Chan
Broker
Century 21 King's Quay Real Estate Inc.
7303 Warden Ave #101
Markham, Ontario L3R 5Y6
7303 Warden Ave #101
Markham, Ontario L3R 5Y6
