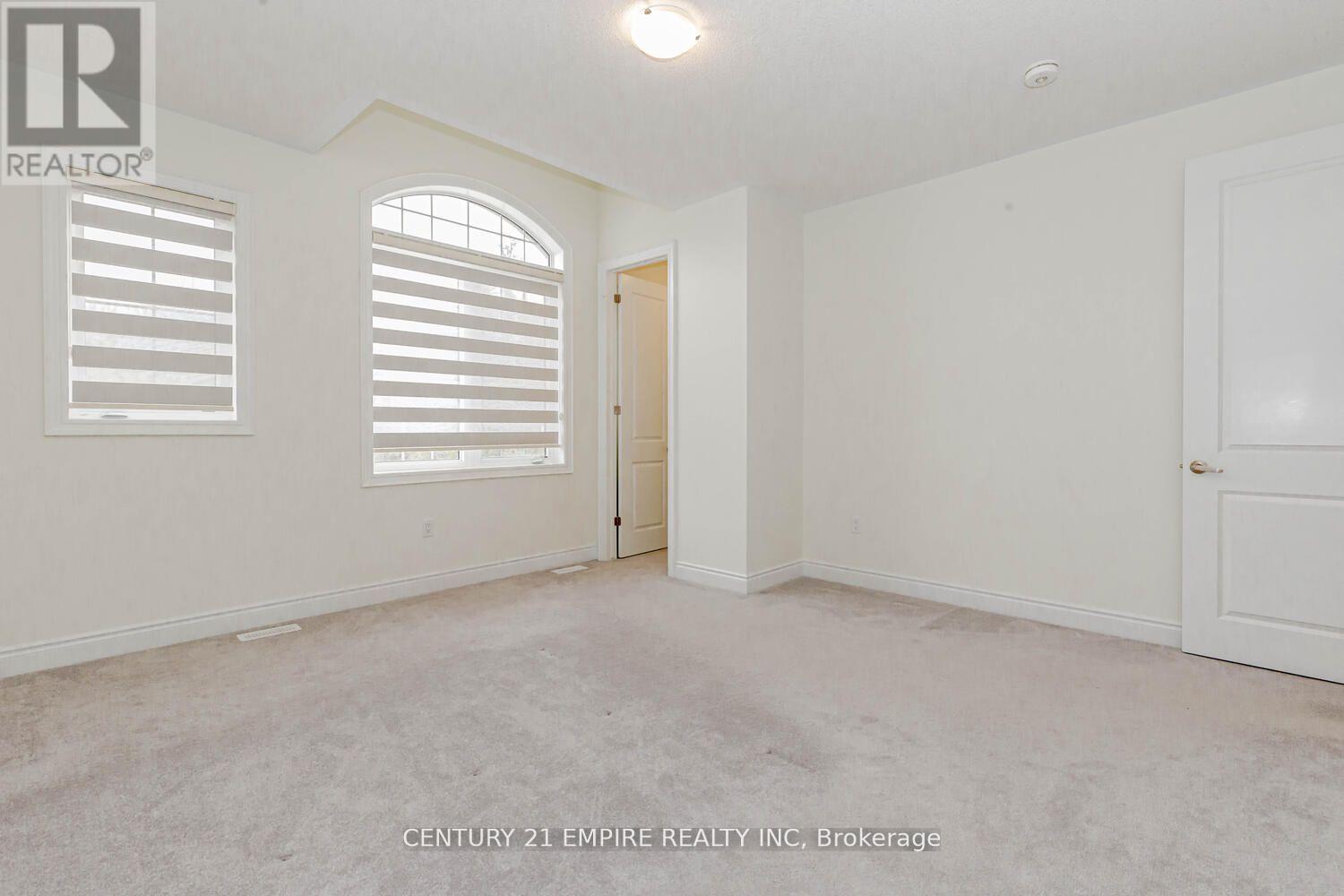Main - 90 Eberly Woods Drive Caledon, Ontario L7C 0Y9
$3,500 Monthly
Situated in a serene neighborhood, this stunning detached home with no side walk is a hidden gem boasting a picturesque view of the ravine . This house features luxury living space and offers 4 large Bedrooms, 4 Bath and 3 parking. Upgraded home offers exquisite finished & modern exterior design. Double door front entry & extended driveway, Gourmet kitchen includes custom designed taller upper cabinets, Breakfast bar island, granite counters, hardwood floors, oak staircase with metal pickets. 3 Minutes To Hurontario, 4 Minutes To Hwy 410, Brampton, 10 Minutes From Bramalea City Centre. 70% utilities to be paid by the tenant. Situated in a serene neighborhood, this stunning detached home with no side walk is a hidden gem boasting a picturesque view of the ravine . This house features luxury living space and offers 4 large Bedrooms, 4 Bath and 3 parking. Upgraded home offers exquisite finished & modern exterior design. Double door front entry & extended driveway. (id:61852)
Property Details
| MLS® Number | W12131059 |
| Property Type | Single Family |
| Community Name | Rural Caledon |
| Features | Conservation/green Belt |
| ParkingSpaceTotal | 4 |
Building
| BathroomTotal | 4 |
| BedroomsAboveGround | 4 |
| BedroomsTotal | 4 |
| Age | 0 To 5 Years |
| Appliances | Water Meter, Blinds, Dryer, Washer |
| BasementFeatures | Apartment In Basement, Separate Entrance |
| BasementType | N/a |
| ConstructionStyleAttachment | Detached |
| CoolingType | Central Air Conditioning |
| ExteriorFinish | Brick, Stone |
| FireplacePresent | Yes |
| FoundationType | Concrete |
| HalfBathTotal | 1 |
| HeatingFuel | Natural Gas |
| HeatingType | Forced Air |
| StoriesTotal | 2 |
| SizeInterior | 2500 - 3000 Sqft |
| Type | House |
| UtilityWater | Municipal Water |
Parking
| Attached Garage | |
| Garage |
Land
| Acreage | No |
| FenceType | Fenced Yard |
| Sewer | Sanitary Sewer |
| SizeDepth | 87 Ft ,1 In |
| SizeFrontage | 36 Ft |
| SizeIrregular | 36 X 87.1 Ft |
| SizeTotalText | 36 X 87.1 Ft |
Utilities
| Cable | Available |
https://www.realtor.ca/real-estate/28275185/main-90-eberly-woods-drive-caledon-rural-caledon
Interested?
Contact us for more information
Jag Kapur
Salesperson
80 Pertosa Dr #2
Brampton, Ontario L6X 5E9
































