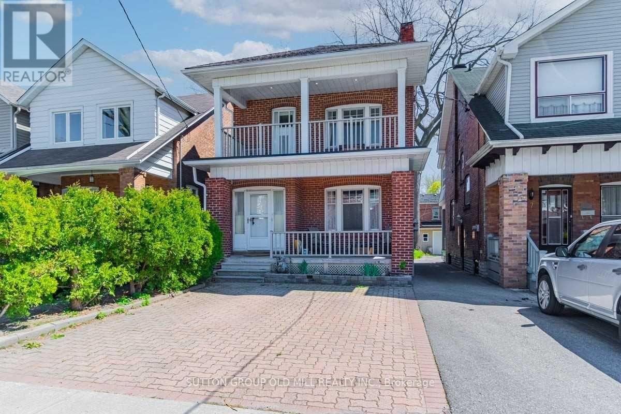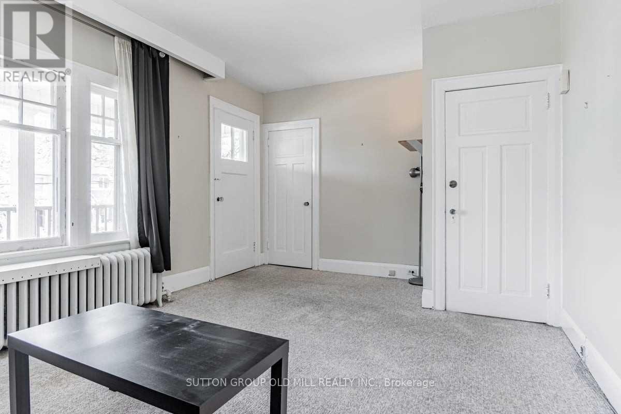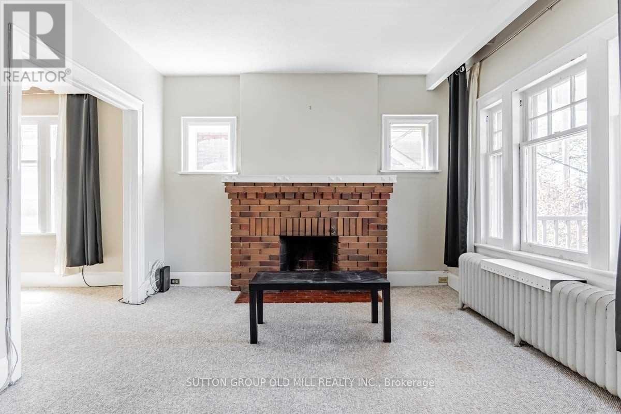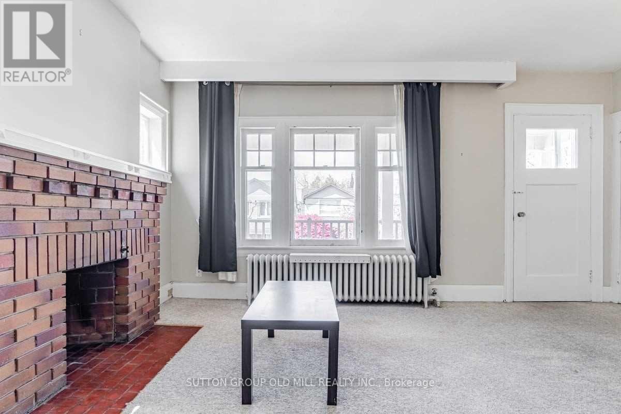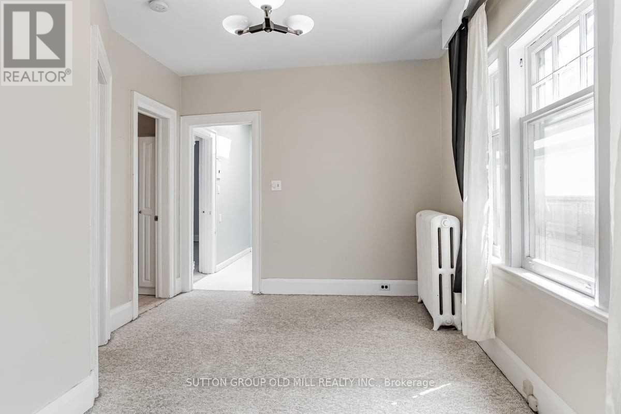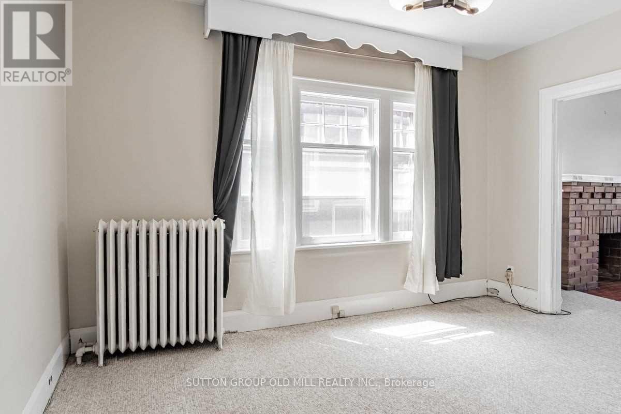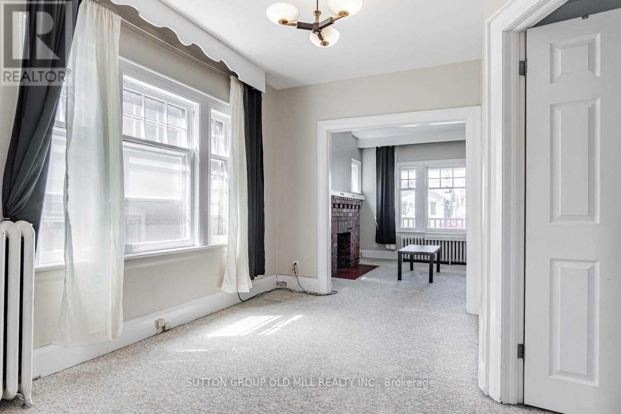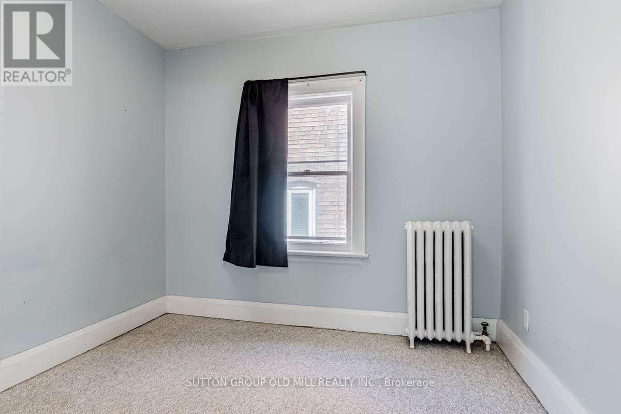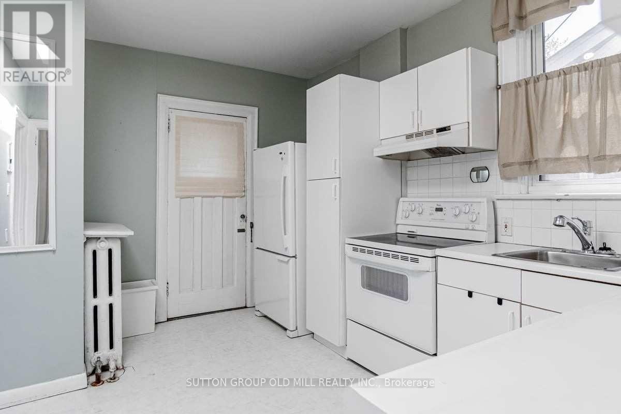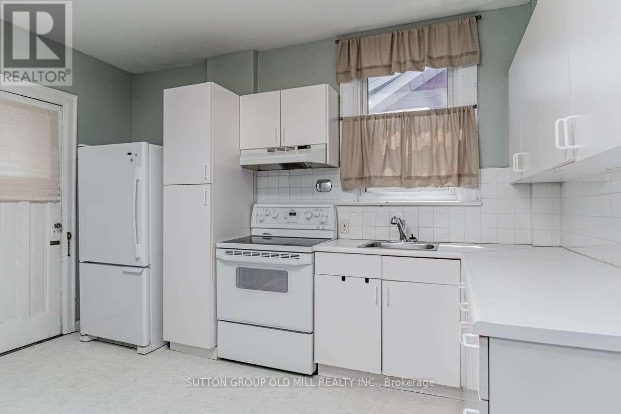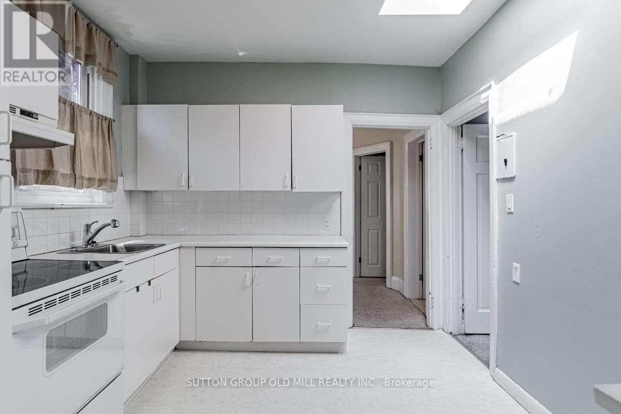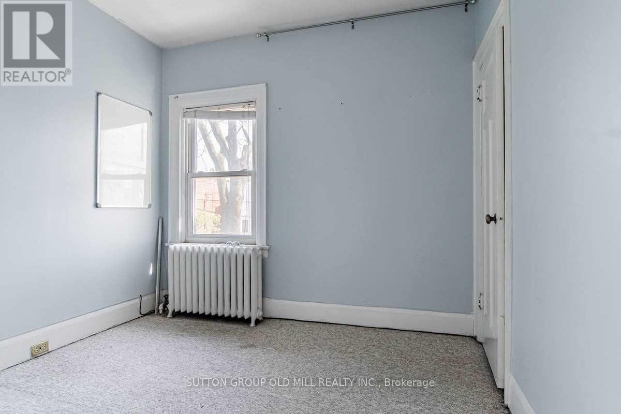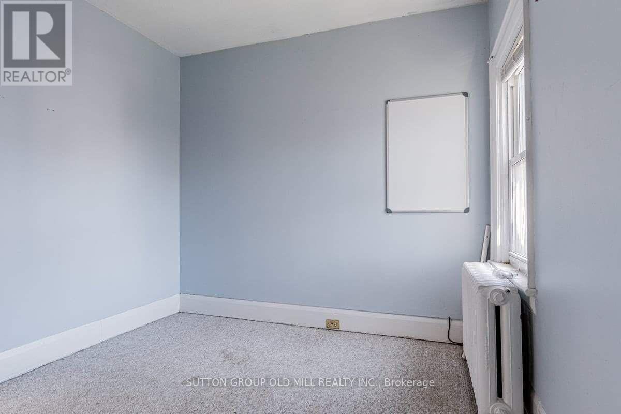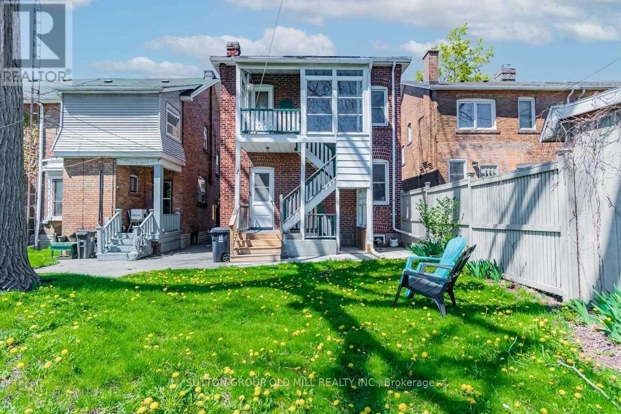Main - 9 Graham Gardens Toronto, Ontario M6C 1G6
2 Bedroom
1 Bathroom
0 - 699 sqft
None
Radiant Heat
$2,600 Monthly
Warm and Charming Main Floor 2 Bedroom On A Quiet Cul De Sac In Humewood/Cedarvale. Enjoy Your Eat-In Kitchen, Dining Room And Living Room With A Decorative Fireplace And A Walkout To A Porch. Just Steps From St.Clair And Some Of Torontos Best Restaurant's, Cafe's, And Shopping. Transit, Parks, And Schools. Includes 1 Parking Spot and 1 Locker. * Photos Are Of Upper Floor Unit w Same Layout. Updated Photos Coming Soon * (id:61852)
Property Details
| MLS® Number | C12440540 |
| Property Type | Multi-family |
| Community Name | Oakwood Village |
| AmenitiesNearBy | Park, Public Transit, Schools |
| ParkingSpaceTotal | 1 |
| Structure | Porch |
Building
| BathroomTotal | 1 |
| BedroomsAboveGround | 2 |
| BedroomsTotal | 2 |
| Amenities | Fireplace(s) |
| BasementDevelopment | Other, See Remarks |
| BasementType | N/a (other, See Remarks) |
| CoolingType | None |
| ExteriorFinish | Brick |
| HeatingFuel | Natural Gas |
| HeatingType | Radiant Heat |
| StoriesTotal | 2 |
| SizeInterior | 0 - 699 Sqft |
| Type | Duplex |
| UtilityWater | Municipal Water |
Parking
| No Garage |
Land
| Acreage | No |
| FenceType | Fenced Yard |
| LandAmenities | Park, Public Transit, Schools |
| Sewer | Sanitary Sewer |
| SizeDepth | 101 Ft |
| SizeFrontage | 25 Ft |
| SizeIrregular | 25 X 101 Ft |
| SizeTotalText | 25 X 101 Ft |
Rooms
| Level | Type | Length | Width | Dimensions |
|---|---|---|---|---|
| Basement | Laundry Room | Measurements not available | ||
| Basement | Storage | Measurements not available | ||
| Main Level | Living Room | 4.93 m | 3.44 m | 4.93 m x 3.44 m |
| Main Level | Dining Room | 3.93 m | 2.95 m | 3.93 m x 2.95 m |
| Main Level | Kitchen | 3.2 m | 2.95 m | 3.2 m x 2.95 m |
| Main Level | Bedroom | 2.9 m | 2.84 m | 2.9 m x 2.84 m |
| Main Level | Bedroom 2 | 2.82 m | 2.8 m | 2.82 m x 2.8 m |
Interested?
Contact us for more information
Christopher Thomas Genova
Salesperson
Sutton Group Old Mill Realty Inc.
74 Jutland Rd #40
Toronto, Ontario M8Z 0G7
74 Jutland Rd #40
Toronto, Ontario M8Z 0G7
