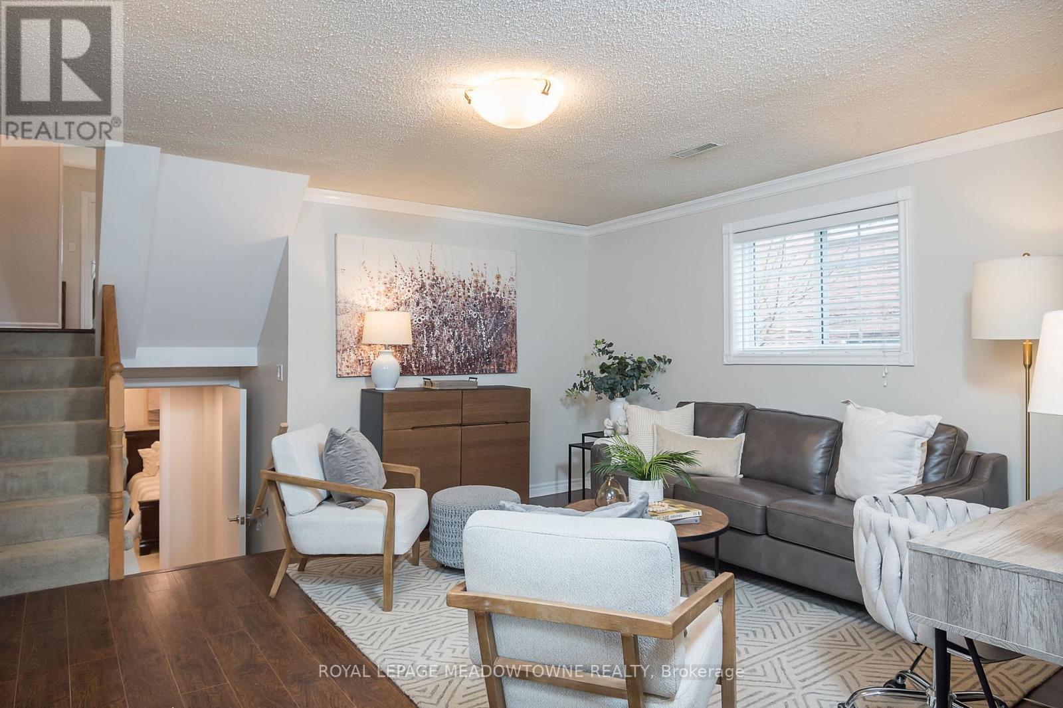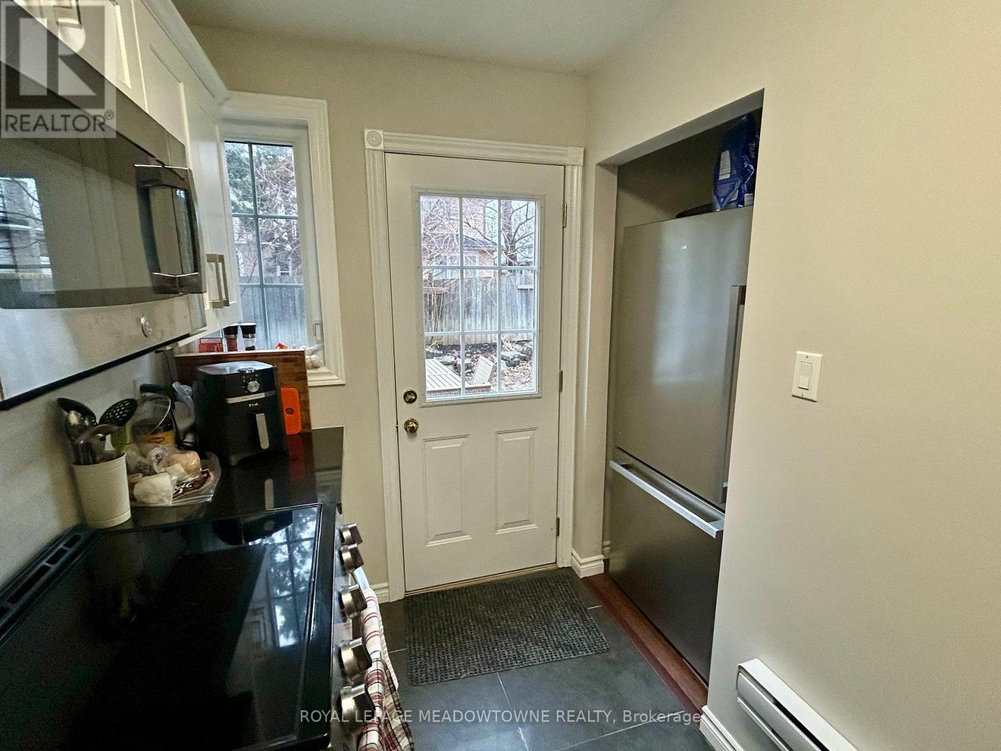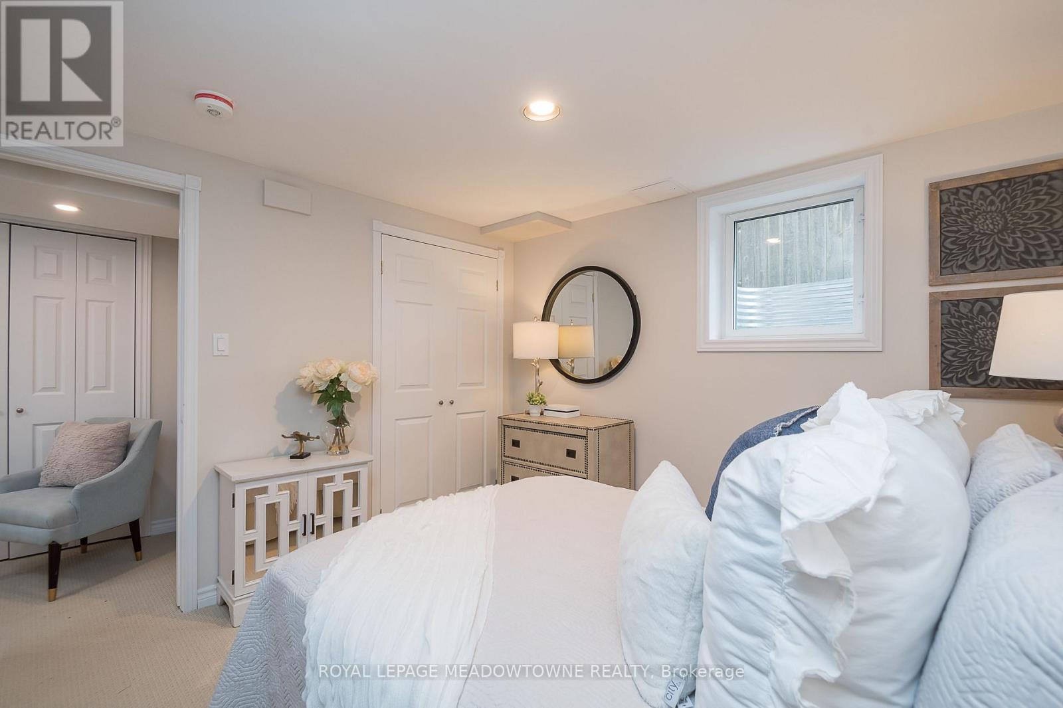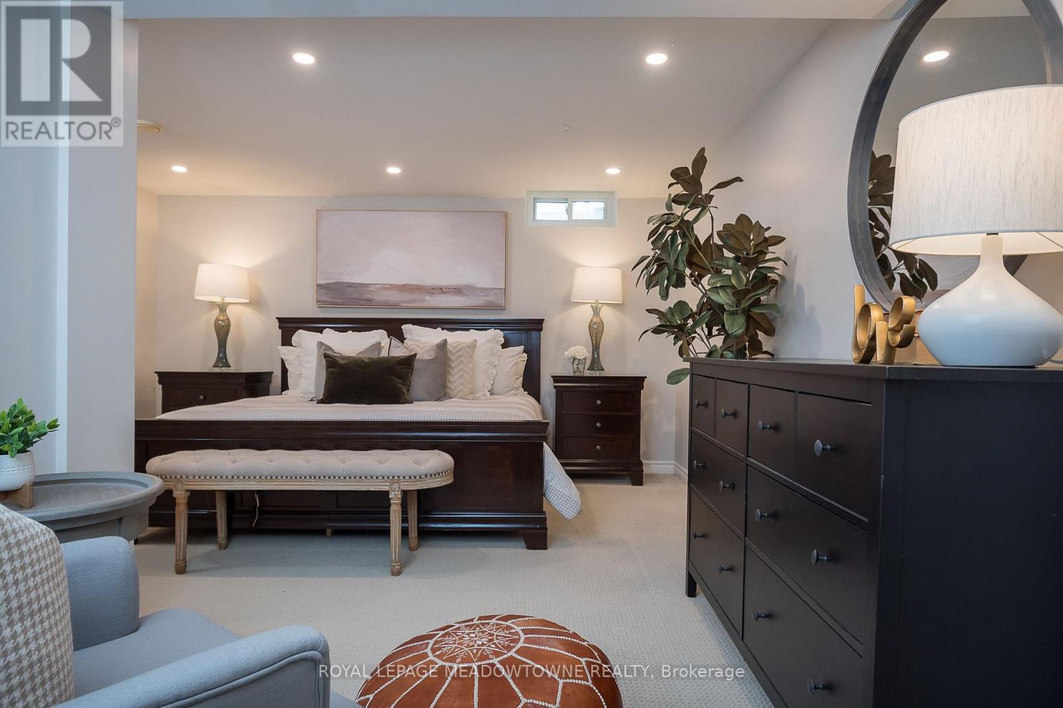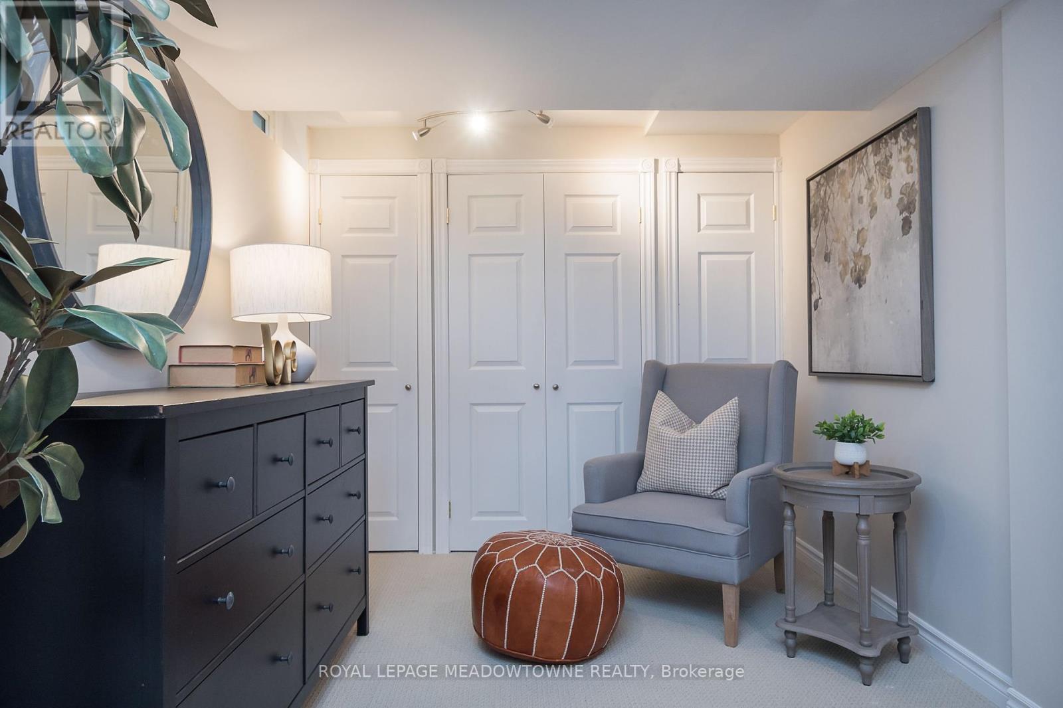Main - 830 Merritt Drive Milton, Ontario L9T 4K1
$2,695 Monthly
Quiet Living with Room to Breathe. Not Your Typical Basement - This Is a Hidden Gem of a Rental. Welcome to a main-level unit that lives more like a full-sized home than a rental. With multiple levels, oversized windows, and a walk-out to a fully fenced backyard, it's a bright and private space perfect for someone who wants calm and comfort. The layout includes two spacious living areas (ideal for a second workspace or chill zone), three bedrooms across split levels, and a large, freshly updated bathroom. Two of the bedrooms are tucked downstairs with full-sized windows, while the third sits just off the main level for extra privacy. The kitchen is modern and functional, and the private entrance adds to the sense of independence. Parking for two cars in the shared driveway, plus shared use of the backyard and garage. Utilities are shared and surprisingly affordable. Located on a quiet, residential street close to green space, schools, and walking trails. The upstairs unit will be occupied by respectful, long-term tenants and we're looking to match that vibe here too. ** This is a linked property.** (id:61852)
Property Details
| MLS® Number | W12104210 |
| Property Type | Single Family |
| Community Name | 1037 - TM Timberlea |
| AmenitiesNearBy | Hospital, Schools |
| ParkingSpaceTotal | 2 |
Building
| BathroomTotal | 1 |
| BedroomsAboveGround | 3 |
| BedroomsTotal | 3 |
| Age | 31 To 50 Years |
| Appliances | Dishwasher, Dryer, Stove, Washer, Refrigerator |
| BasementDevelopment | Finished |
| BasementType | N/a (finished) |
| ConstructionStyleAttachment | Detached |
| ConstructionStyleSplitLevel | Backsplit |
| CoolingType | Central Air Conditioning |
| ExteriorFinish | Brick |
| FoundationType | Poured Concrete |
| HeatingFuel | Natural Gas |
| HeatingType | Forced Air |
| SizeInterior | 700 - 1100 Sqft |
| Type | House |
| UtilityWater | Municipal Water |
Parking
| Attached Garage | |
| Garage |
Land
| Acreage | No |
| LandAmenities | Hospital, Schools |
| Sewer | Sanitary Sewer |
Rooms
| Level | Type | Length | Width | Dimensions |
|---|---|---|---|---|
| Second Level | Kitchen | 1.83 m | 3.56 m | 1.83 m x 3.56 m |
| Second Level | Family Room | 5.87 m | 3.51 m | 5.87 m x 3.51 m |
| Second Level | Bedroom 2 | 2.67 m | 2.67 m | 2.67 m x 2.67 m |
| Lower Level | Primary Bedroom | 4.24 m | 5.05 m | 4.24 m x 5.05 m |
| Lower Level | Bedroom 3 | 3.15 m | 3.33 m | 3.15 m x 3.33 m |
| Main Level | Foyer | 3.3 m | 2.29 m | 3.3 m x 2.29 m |
| Main Level | Living Room | 4.5 m | 4.62 m | 4.5 m x 4.62 m |
Interested?
Contact us for more information
Amy Flowers
Broker
475 Main Street East
Milton, Ontario L9T 1R1
