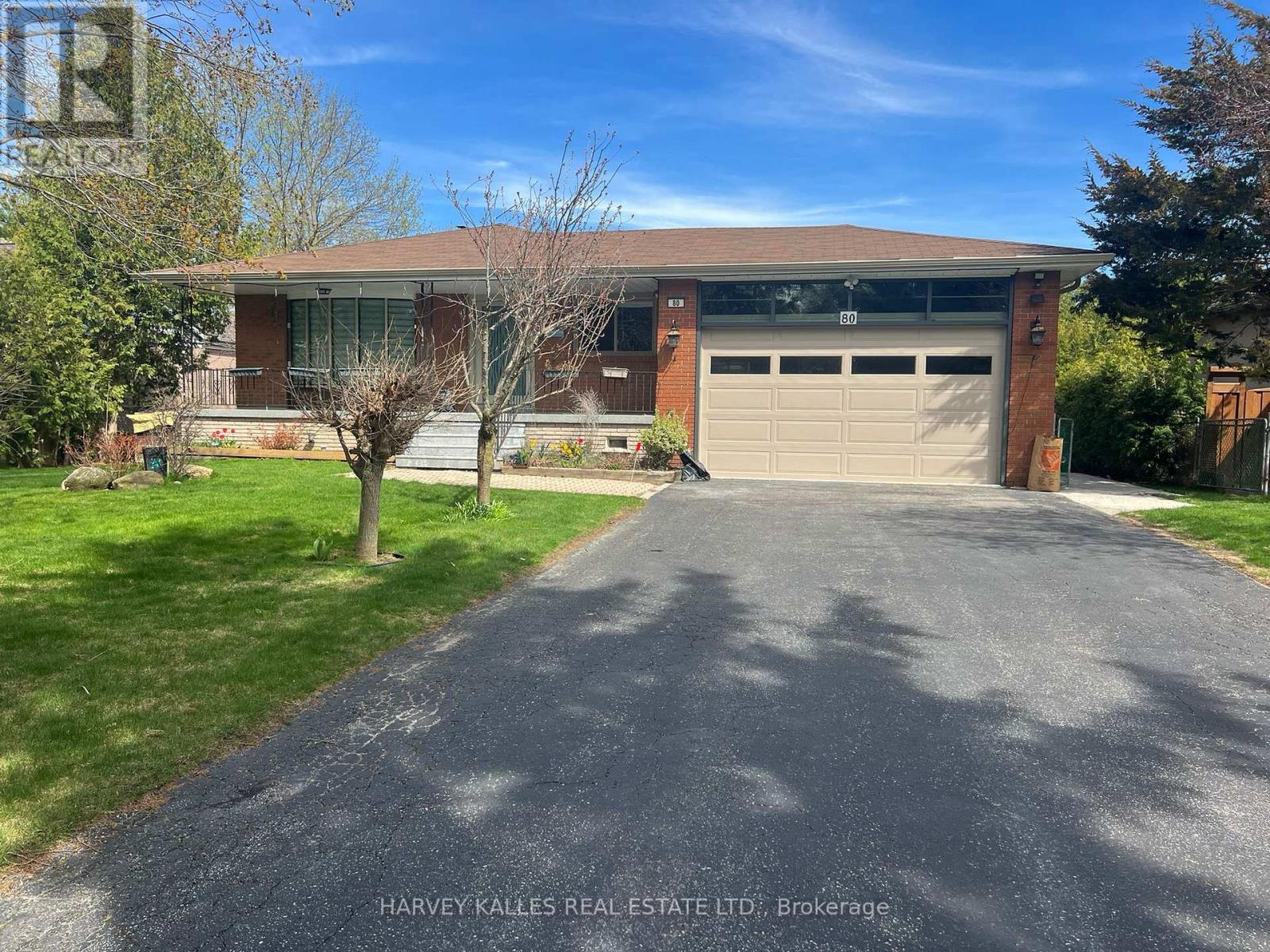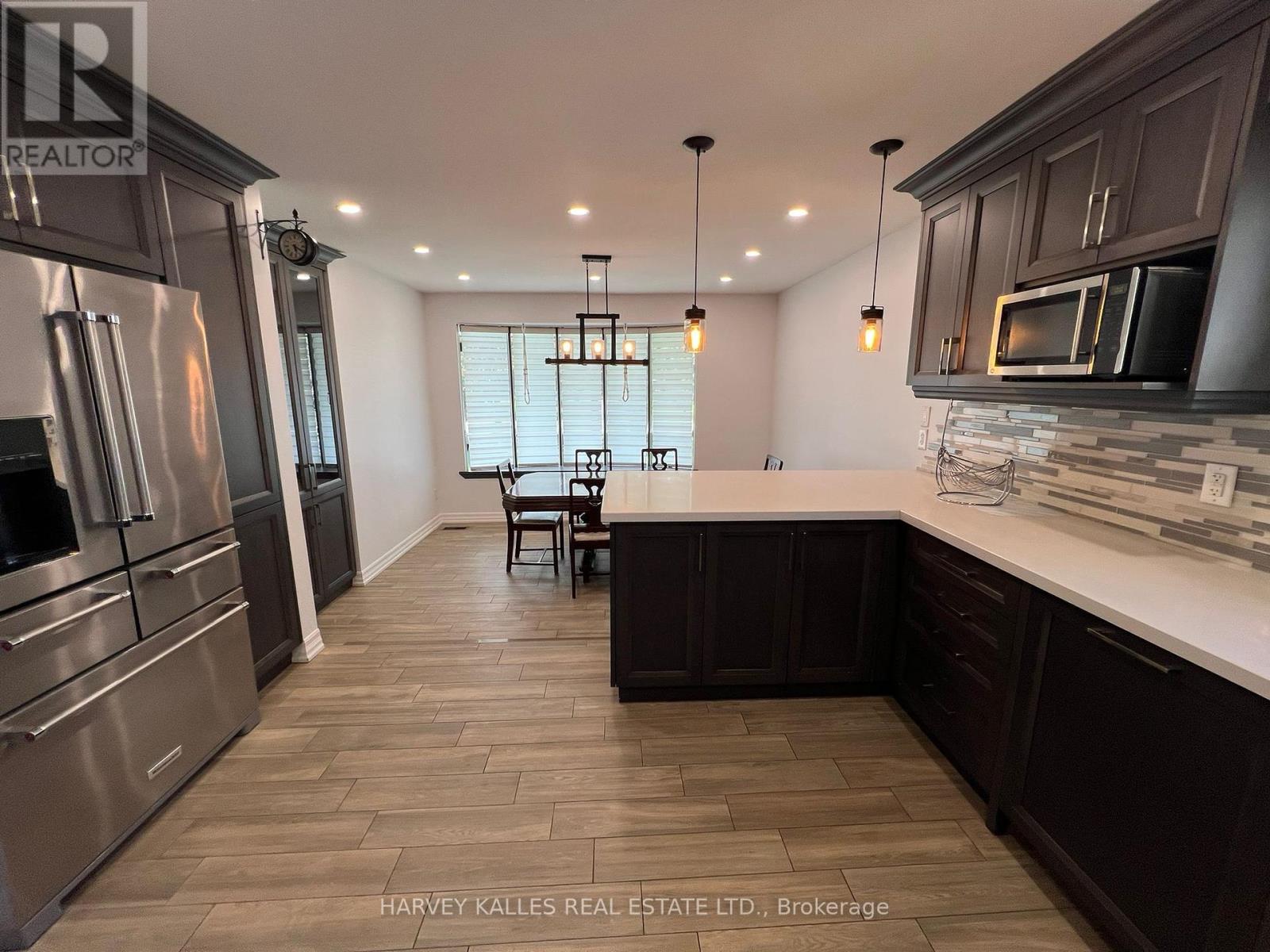Main - 80 Maple Grove Avenue Richmond Hill, Ontario L4E 2X2
$3,750 Monthly
Beautiful executive home in Oak Ridges on a rare 75x200 ft lot, fully renovated and move-in ready. fresh painting Featuring a gourmet kitchen with ample storage and high-end appliances, a bright sunroom, and three spacious bedrooms with hardwood floors. Enjoy the elegant family room with a gas fireplace, perfect for relaxing or entertaining. Professionally landscaped yard and stunning curb appeal. Just steps away from parks, trails, transit, and close to schools, Yonge Street, community centres, and shopping. Tenant pays 70% of all utilities including hot water tank rental. Snow removal and lawn care is the tenant's responsibility. This is a truly exceptional home in a prime location a must see! (id:61852)
Property Details
| MLS® Number | N12151857 |
| Property Type | Single Family |
| Community Name | Oak Ridges |
| ParkingSpaceTotal | 8 |
Building
| BathroomTotal | 3 |
| BedroomsAboveGround | 3 |
| BedroomsTotal | 3 |
| Amenities | Fireplace(s) |
| ConstructionStyleSplitLevel | Sidesplit |
| CoolingType | Central Air Conditioning |
| ExteriorFinish | Brick |
| FireplacePresent | Yes |
| FlooringType | Ceramic, Hardwood |
| FoundationType | Unknown |
| HeatingFuel | Natural Gas |
| HeatingType | Forced Air |
| SizeInterior | 2000 - 2500 Sqft |
| Type | Other |
| UtilityWater | Municipal Water |
Parking
| Attached Garage | |
| Garage |
Land
| Acreage | No |
| Sewer | Sanitary Sewer |
| SizeDepth | 200 Ft |
| SizeFrontage | 75 Ft |
| SizeIrregular | 75 X 200 Ft |
| SizeTotalText | 75 X 200 Ft |
Rooms
| Level | Type | Length | Width | Dimensions |
|---|---|---|---|---|
| Main Level | Living Room | 7.24 m | 3.99 m | 7.24 m x 3.99 m |
| Main Level | Dining Room | 7.24 m | 3.99 m | 7.24 m x 3.99 m |
| Main Level | Kitchen | 7.24 m | 3.99 m | 7.24 m x 3.99 m |
| Main Level | Eating Area | 7.24 m | 3.99 m | 7.24 m x 3.99 m |
| Upper Level | Primary Bedroom | 3.4 m | 3.38 m | 3.4 m x 3.38 m |
| Upper Level | Bedroom 2 | 3.48 m | 2.72 m | 3.48 m x 2.72 m |
| Upper Level | Bedroom 3 | 5.52 m | 3 m | 5.52 m x 3 m |
| In Between | Laundry Room | 3.81 m | 2 m | 3.81 m x 2 m |
| In Between | Bathroom | Measurements not available | ||
| In Between | Sunroom | 3.58 m | 8.79 m | 3.58 m x 8.79 m |
| In Between | Family Room | 6.63 m | 3.86 m | 6.63 m x 3.86 m |
| In Between | Office | 3.53 m | 2.62 m | 3.53 m x 2.62 m |
Interested?
Contact us for more information
Rachel Sekler
Salesperson
2145 Avenue Road
Toronto, Ontario M5M 4B2
























