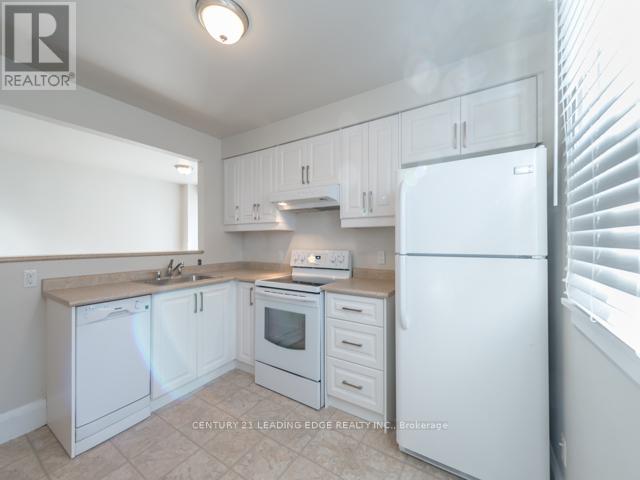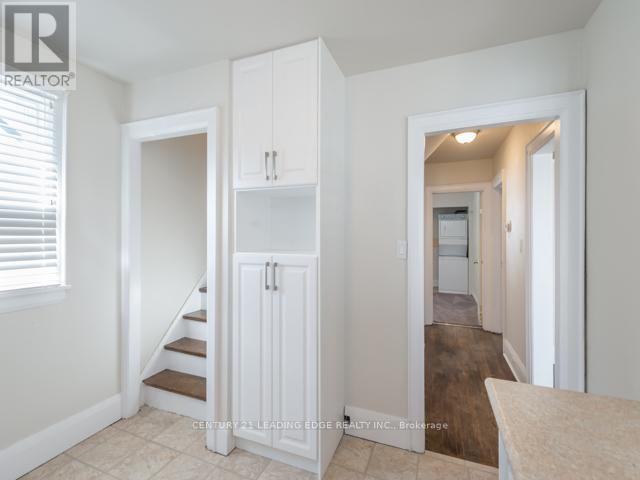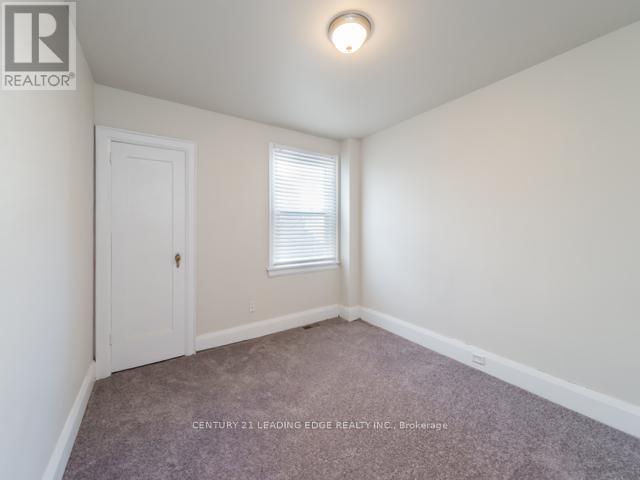#main - 76 Elgin Street W Oshawa, Ontario L1G 1S6
$2,495 Monthly
Legal Duplex. Main Floor Unit Includes 2nd Floor. Master bedroom in Main Floor With 4 Pce Washroom.2nd Bedroom In Main Floor Can Be Used As An Office With Wager/Dryer Located In BuilT Closet Area. Large Living/Dining Room With Semi Open Concept To Kitchen.2nd Floor Has 2 Bedrooms With 3 Pce Washroom. Privacy In Exclusive Backyard With No Lawn. 2 Parking Spaces On Driveway. Please Note The Living / Dining Room Is Carpeted. (id:61852)
Property Details
| MLS® Number | E12172519 |
| Property Type | Single Family |
| Community Name | O'Neill |
| ParkingSpaceTotal | 2 |
Building
| BathroomTotal | 2 |
| BedroomsAboveGround | 4 |
| BedroomsTotal | 4 |
| ConstructionStyleAttachment | Detached |
| CoolingType | Central Air Conditioning |
| ExteriorFinish | Aluminum Siding |
| FlooringType | Carpeted, Ceramic |
| FoundationType | Unknown |
| HeatingFuel | Natural Gas |
| HeatingType | Forced Air |
| StoriesTotal | 2 |
| SizeInterior | 1100 - 1500 Sqft |
| Type | House |
| UtilityWater | Municipal Water |
Parking
| No Garage |
Land
| Acreage | No |
| Sewer | Sanitary Sewer |
Rooms
| Level | Type | Length | Width | Dimensions |
|---|---|---|---|---|
| Second Level | Other | 4.57 m | 1.75 m | 4.57 m x 1.75 m |
| Second Level | Bedroom 2 | 4.88 m | 3.28 m | 4.88 m x 3.28 m |
| Second Level | Bedroom 3 | 3.28 m | 2.79 m | 3.28 m x 2.79 m |
| Second Level | Bathroom | 1.88 m | 1.42 m | 1.88 m x 1.42 m |
| Second Level | Other | 4.57 m | 1.75 m | 4.57 m x 1.75 m |
| Main Level | Living Room | 6.8 m | 3.05 m | 6.8 m x 3.05 m |
| Main Level | Dining Room | 6.8 m | 3.05 m | 6.8 m x 3.05 m |
| Main Level | Kitchen | 3.26 m | 3 m | 3.26 m x 3 m |
| Main Level | Bathroom | 1.52 m | 2.11 m | 1.52 m x 2.11 m |
| Main Level | Primary Bedroom | 3.76 m | 3.05 m | 3.76 m x 3.05 m |
| Main Level | Study | 3.63 m | 3.23 m | 3.63 m x 3.23 m |
https://www.realtor.ca/real-estate/28365295/main-76-elgin-street-w-oshawa-oneill-oneill
Interested?
Contact us for more information
Savio Vaz
Broker
1825 Markham Rd. Ste. 301
Toronto, Ontario M1B 4Z9





















