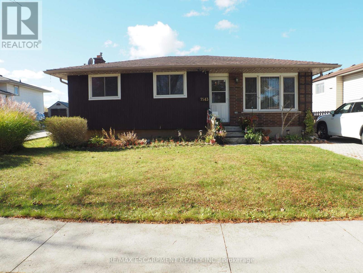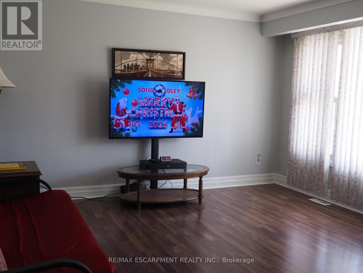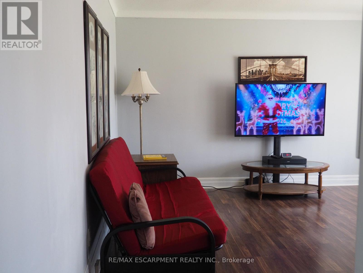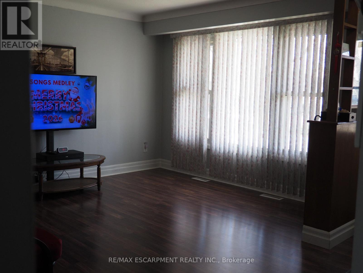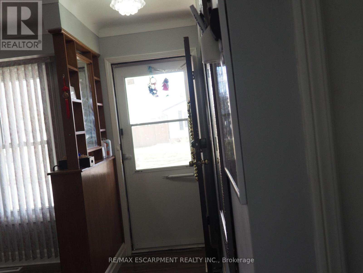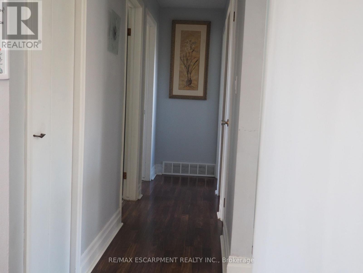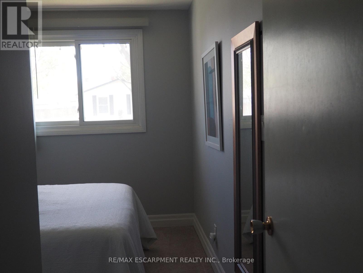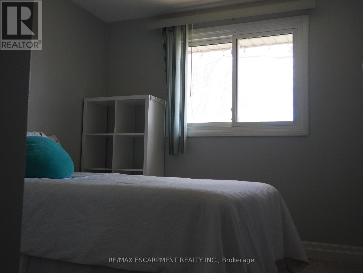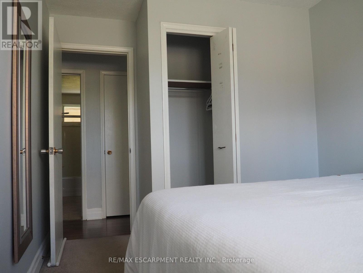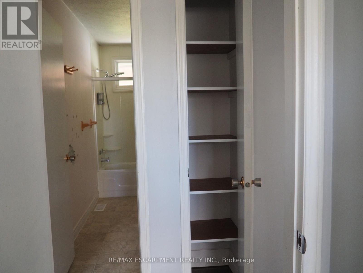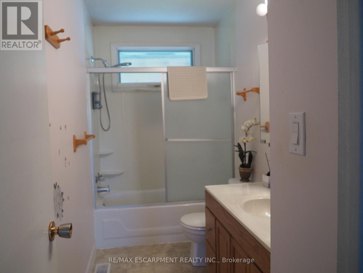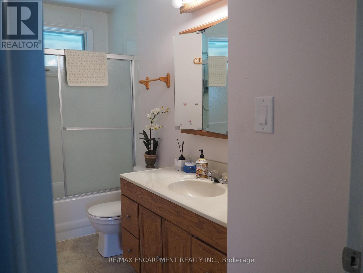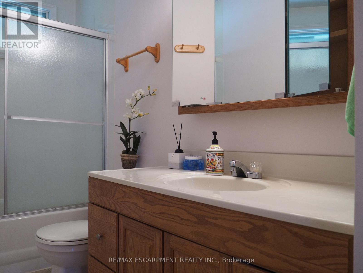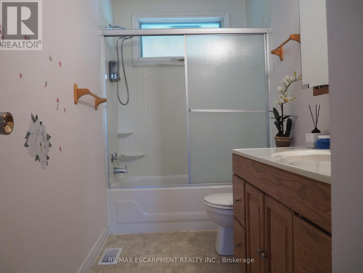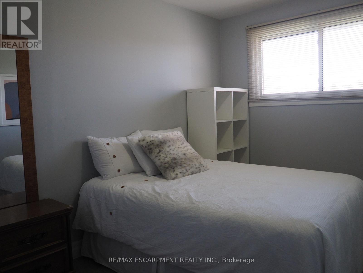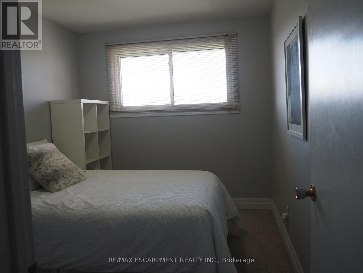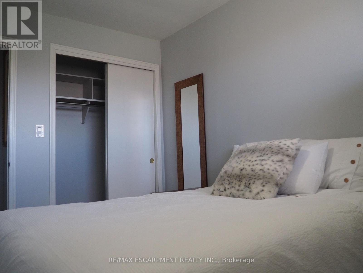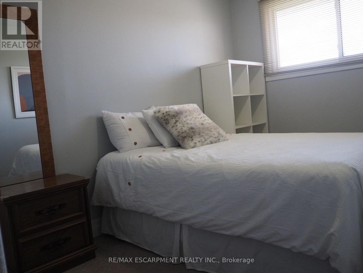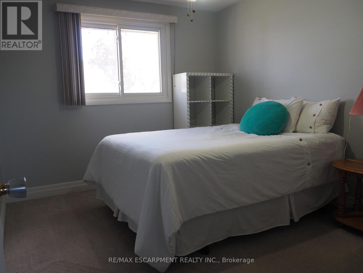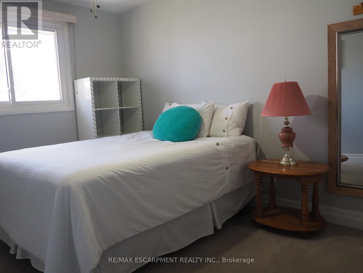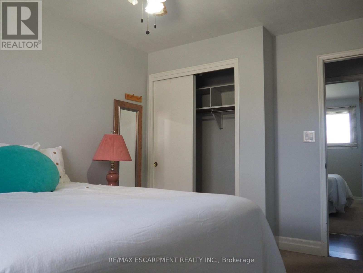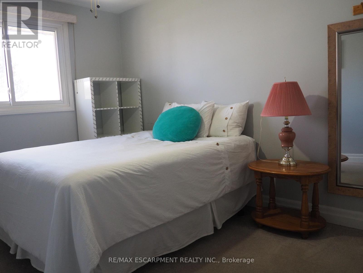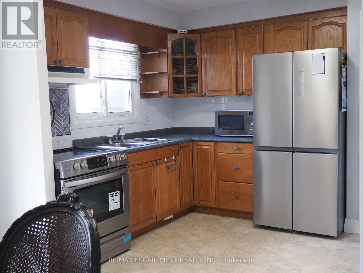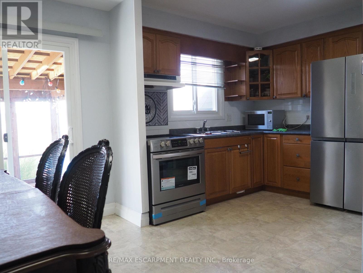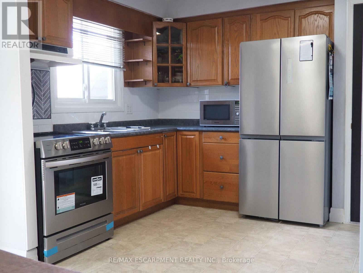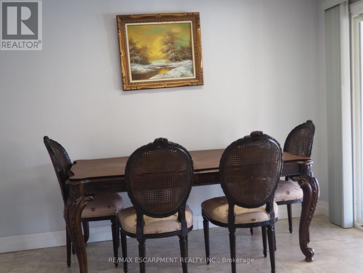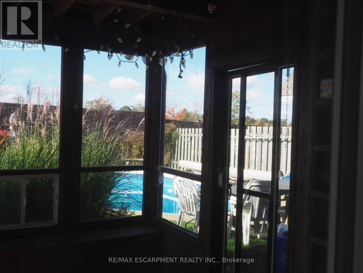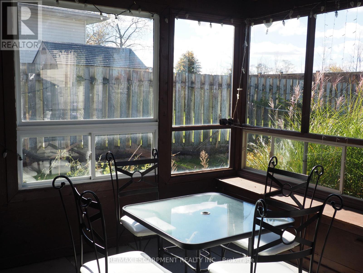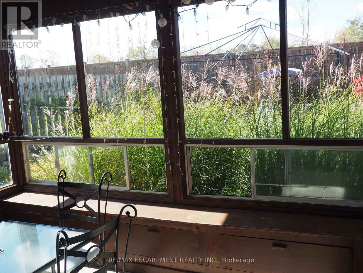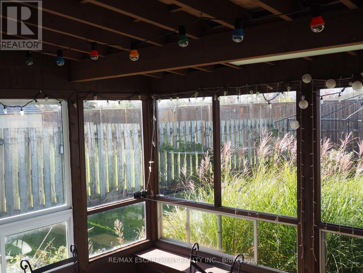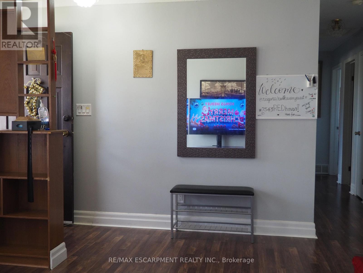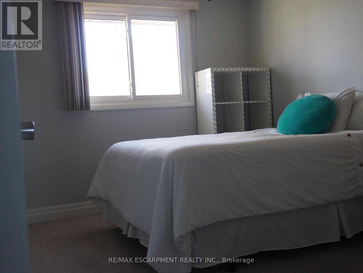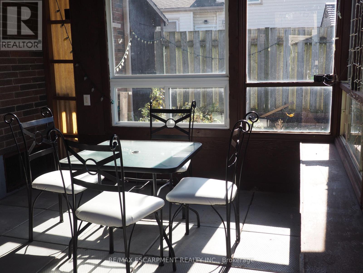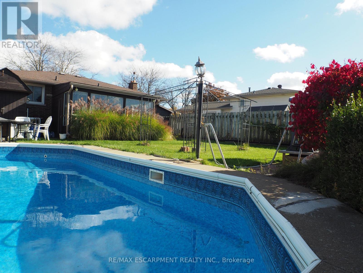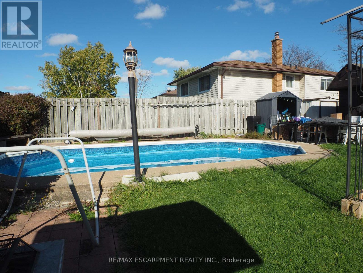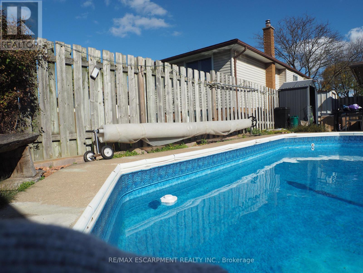Main - 7543 Redhaven Crescent Niagara Falls, Ontario L2G 7H6
$2,800 Monthly
Welcome to 7543 Redhaven Crescent, a charming brick bungalow nestled in one of Niagara Falls' most family-friendly and convenient neighbourhoods! This beautifully maintained main floor unit offers comfort, space, and an unbeatable location. Step inside to find a bright, well-kept layout featuring three spacious bedrooms, a functional kitchen with plenty of storage, and a cozy living area perfect for relaxing or entertaining. Enjoy the best of every season in the 3-season sunroom, overlooking a private backyard oasis complete with an inground pool - perfect for summer days at home. Outside, a detached garage provides secure parking or extra storage. The home sits on a quiet crescent, yet just minutes to everything you need - QEW access, Costco, Walmart, restaurants, movie theatres, schools, and shopping centres are all close by. Tenant to pay 60% of the utility costs, and is responsible for lawn maintenance and snow removal. (id:61852)
Property Details
| MLS® Number | X12517860 |
| Property Type | Single Family |
| Community Name | 221 - Marineland |
| Features | In Suite Laundry |
| ParkingSpaceTotal | 3 |
| PoolType | Inground Pool |
Building
| BathroomTotal | 1 |
| BedroomsAboveGround | 3 |
| BedroomsTotal | 3 |
| Age | 31 To 50 Years |
| Appliances | Dryer, Microwave, Stove, Washer, Refrigerator |
| ArchitecturalStyle | Bungalow |
| BasementDevelopment | Finished |
| BasementFeatures | Separate Entrance |
| BasementType | N/a, N/a (finished) |
| ConstructionStyleAttachment | Detached |
| CoolingType | Central Air Conditioning |
| ExteriorFinish | Brick |
| FireplacePresent | Yes |
| FireplaceTotal | 1 |
| FoundationType | Poured Concrete |
| HeatingFuel | Natural Gas |
| HeatingType | Forced Air |
| StoriesTotal | 1 |
| SizeInterior | 700 - 1100 Sqft |
| Type | House |
| UtilityWater | Municipal Water |
Parking
| Detached Garage | |
| Garage |
Land
| Acreage | No |
| Sewer | Sanitary Sewer |
| SizeDepth | 100 Ft |
| SizeFrontage | 50 Ft |
| SizeIrregular | 50 X 100 Ft |
| SizeTotalText | 50 X 100 Ft|under 1/2 Acre |
Rooms
| Level | Type | Length | Width | Dimensions |
|---|---|---|---|---|
| Main Level | Living Room | 4.52 m | 4.24 m | 4.52 m x 4.24 m |
| Main Level | Kitchen | 5.15 m | 3.63 m | 5.15 m x 3.63 m |
| Main Level | Bedroom | 3.42 m | 2.99 m | 3.42 m x 2.99 m |
| Main Level | Bedroom | 3.37 m | 2.54 m | 3.37 m x 2.54 m |
| Main Level | Bedroom | 3.02 m | 2.74 m | 3.02 m x 2.74 m |
| Main Level | Bathroom | 2.81 m | 1.47 m | 2.81 m x 1.47 m |
| Main Level | Other | 4.59 m | 3.2 m | 4.59 m x 3.2 m |
Interested?
Contact us for more information
Oudai Al-Radaideh
Salesperson
2180 Itabashi Way #4c
Burlington, Ontario L7M 5A5
