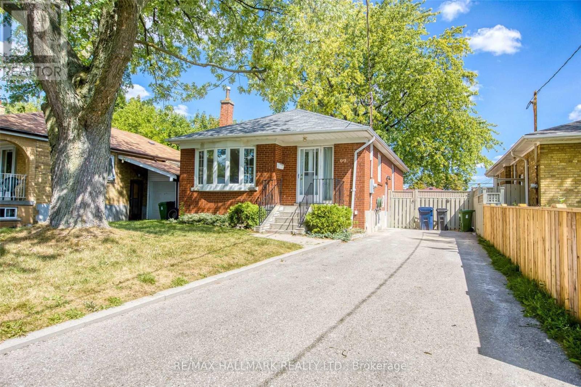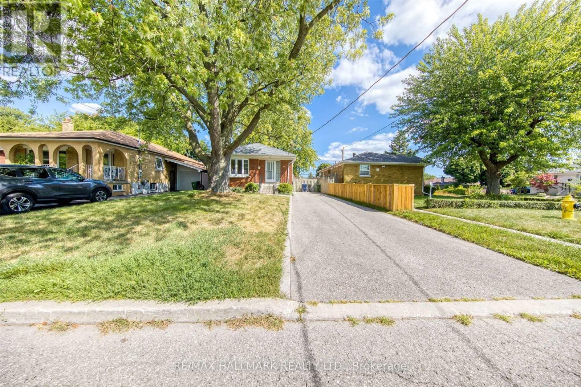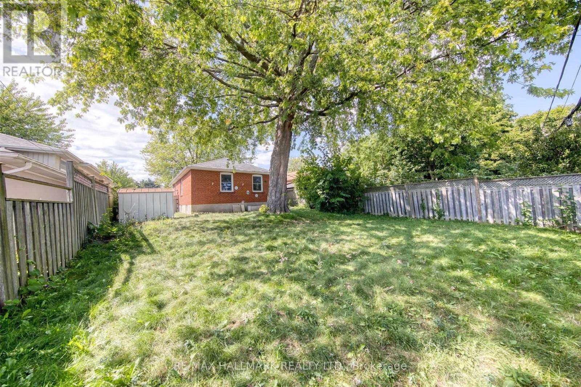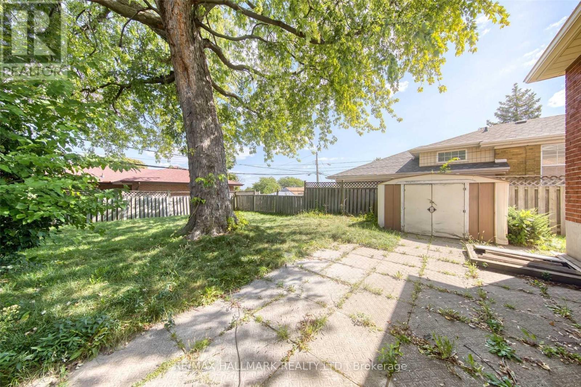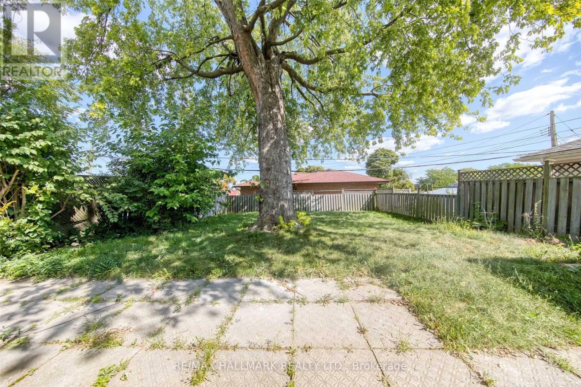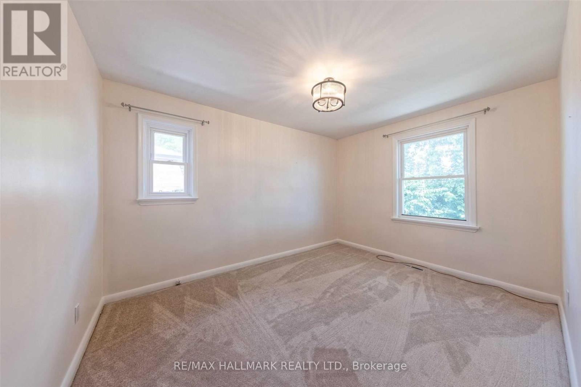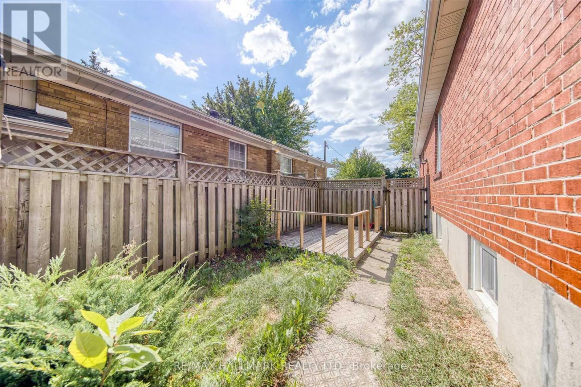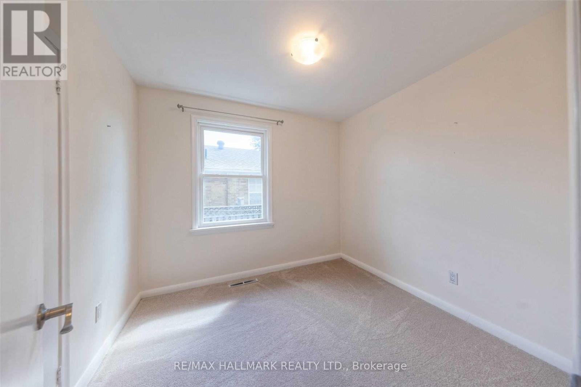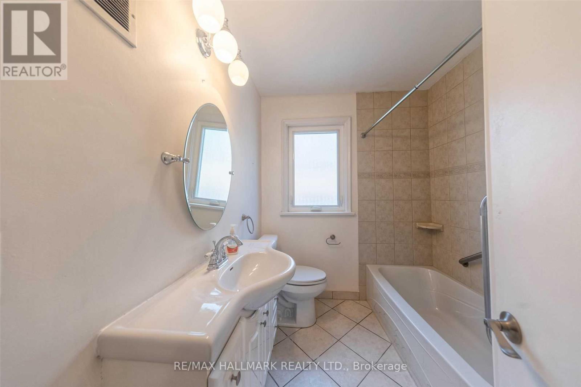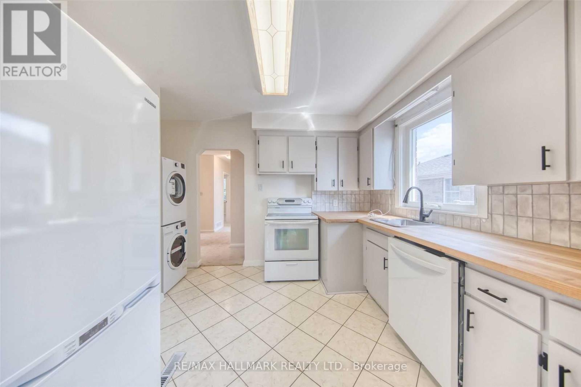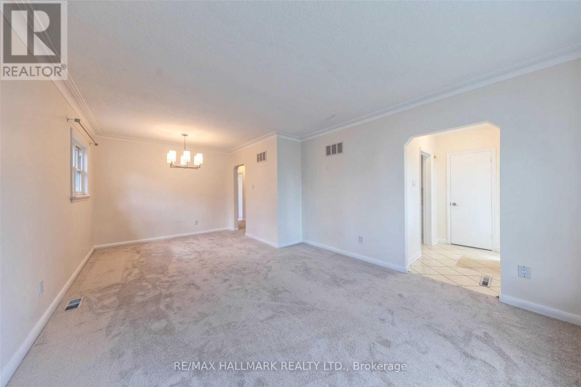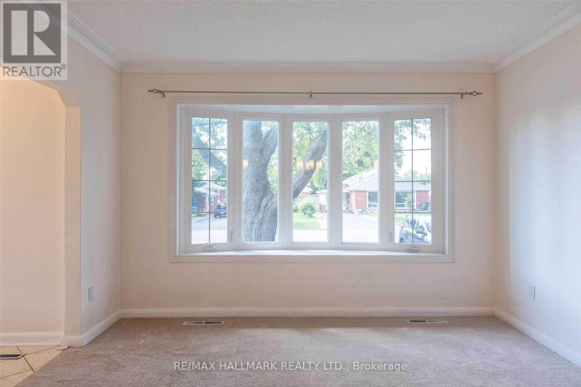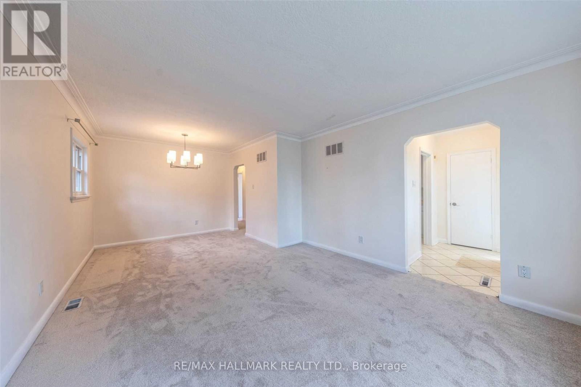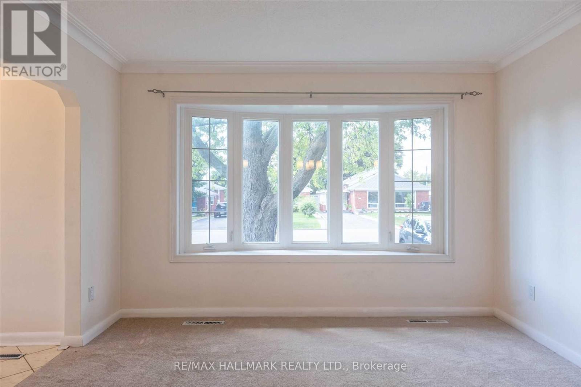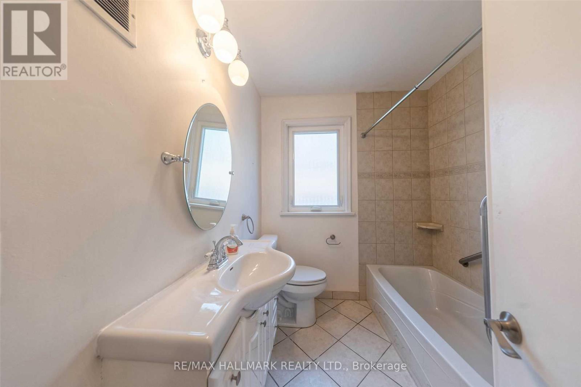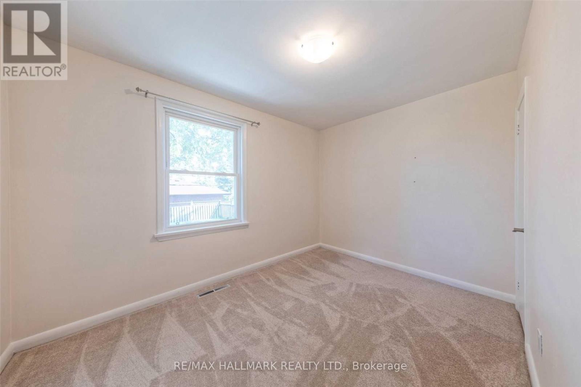Main - 69 Barrymore Road Toronto, Ontario M1J 1W5
3 Bedroom
1 Bathroom
700 - 1100 sqft
Bungalow
Central Air Conditioning
Forced Air
$2,600 Monthly
Welcome to 69 Barrymore Rd In The Heart Of Bendale. Featuring 3 Bedrooms, 1 Washroom & Spacious Principle Rooms. Oversized Windows W/ Abundance Of Natural Lighting Gleaming Throughout. Separate Laundry. Steps To TTC, Highway and Many Amenities. (id:61852)
Property Details
| MLS® Number | E12446872 |
| Property Type | Single Family |
| Community Name | Bendale |
| ParkingSpaceTotal | 1 |
Building
| BathroomTotal | 1 |
| BedroomsAboveGround | 3 |
| BedroomsTotal | 3 |
| Appliances | Dishwasher, Dryer, Stove, Washer, Refrigerator |
| ArchitecturalStyle | Bungalow |
| BasementType | None |
| ConstructionStyleAttachment | Detached |
| CoolingType | Central Air Conditioning |
| ExteriorFinish | Brick, Stone |
| FoundationType | Poured Concrete |
| HeatingFuel | Natural Gas |
| HeatingType | Forced Air |
| StoriesTotal | 1 |
| SizeInterior | 700 - 1100 Sqft |
| Type | House |
| UtilityWater | Municipal Water |
Parking
| No Garage |
Land
| Acreage | No |
| Sewer | Sanitary Sewer |
Rooms
| Level | Type | Length | Width | Dimensions |
|---|---|---|---|---|
| Main Level | Living Room | 3.69 m | 3.68 m | 3.69 m x 3.68 m |
| Main Level | Dining Room | 3.69 m | 3.68 m | 3.69 m x 3.68 m |
| Main Level | Kitchen | 2.92 m | 2.99 m | 2.92 m x 2.99 m |
| Main Level | Primary Bedroom | 2.97 m | 3.95 m | 2.97 m x 3.95 m |
| Main Level | Bedroom 2 | 2.61 m | 2.92 m | 2.61 m x 2.92 m |
| Main Level | Bedroom 3 | 2.67 m | 3.71 m | 2.67 m x 3.71 m |
https://www.realtor.ca/real-estate/28955886/main-69-barrymore-road-toronto-bendale-bendale
Interested?
Contact us for more information
Jelani Akil Smith
Salesperson
RE/MAX Hallmark Realty Ltd.
685 Sheppard Ave E #401
Toronto, Ontario M2K 1B6
685 Sheppard Ave E #401
Toronto, Ontario M2K 1B6
Ying Su
Salesperson
RE/MAX Hallmark Realty Ltd.
685 Sheppard Ave E #401
Toronto, Ontario M2K 1B6
685 Sheppard Ave E #401
Toronto, Ontario M2K 1B6
