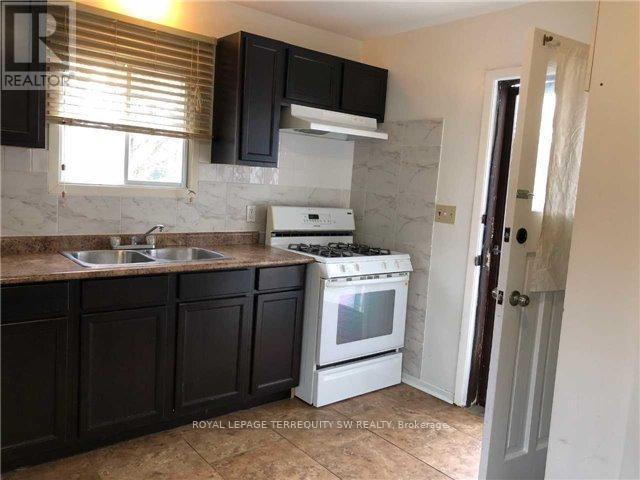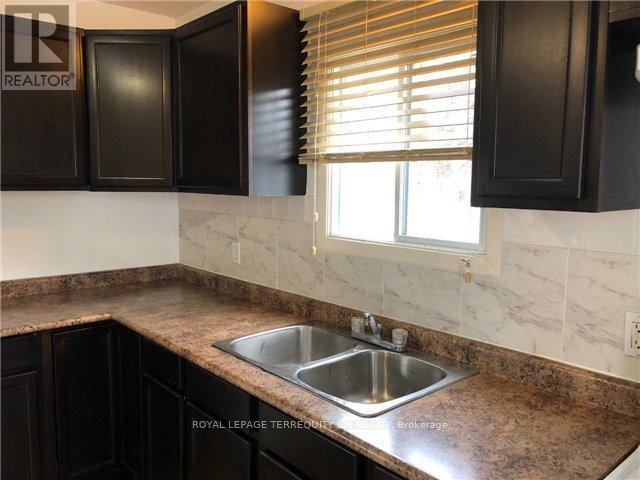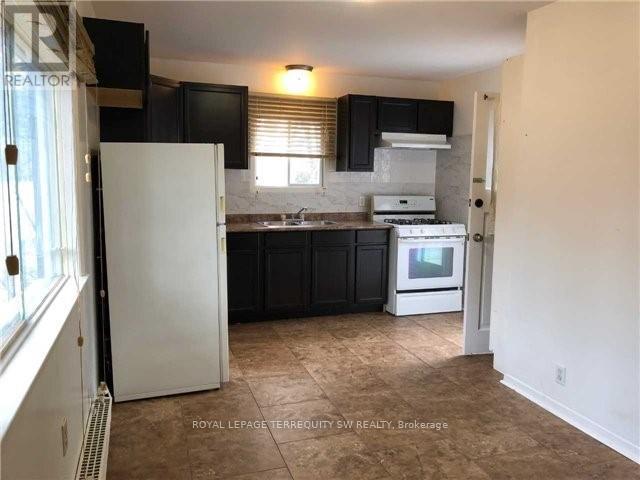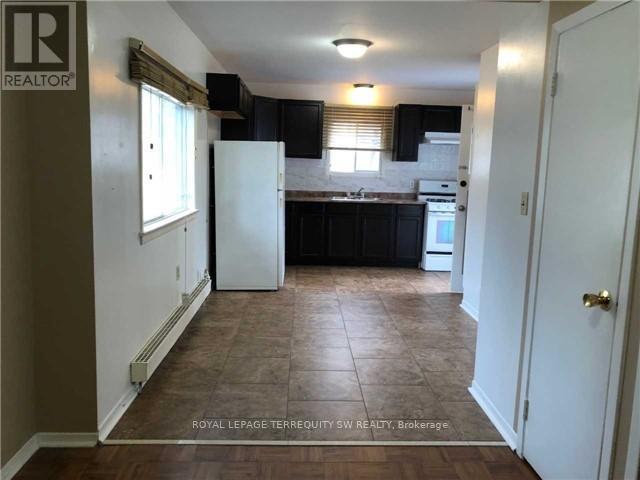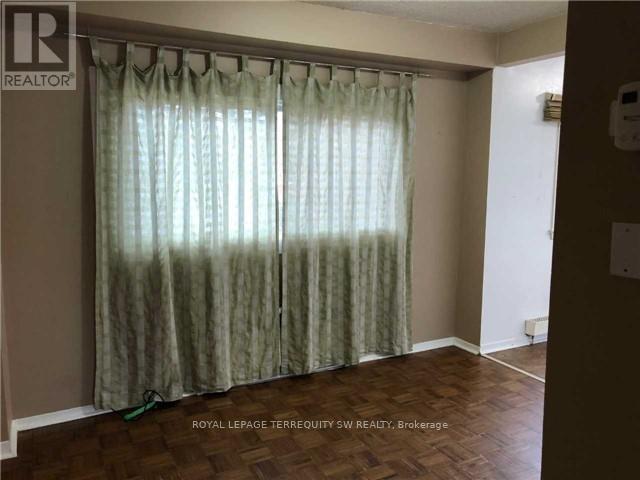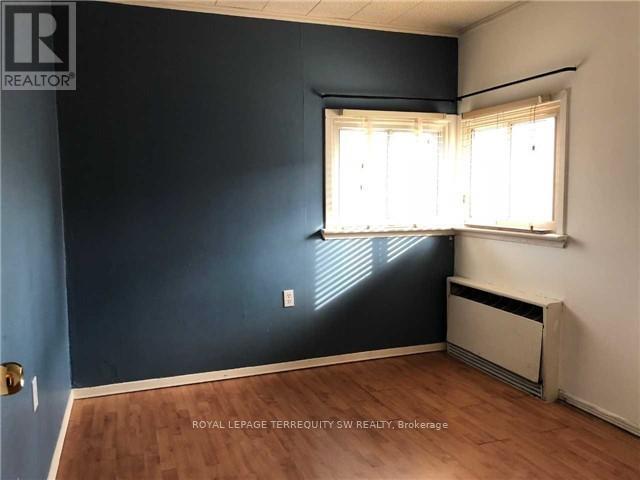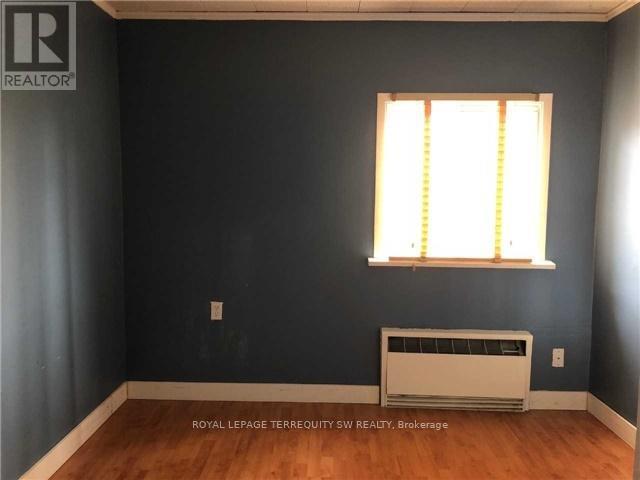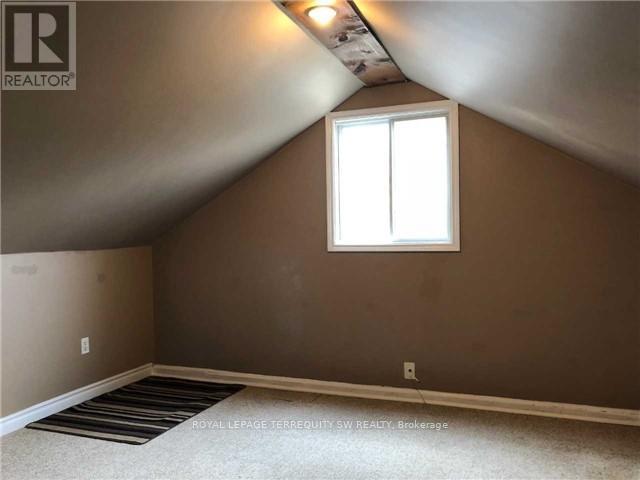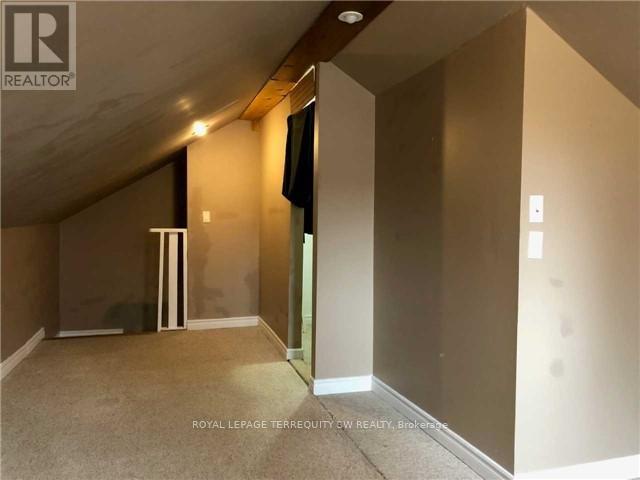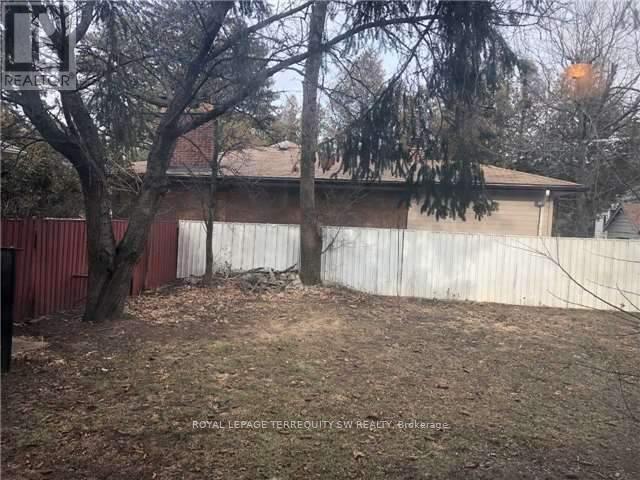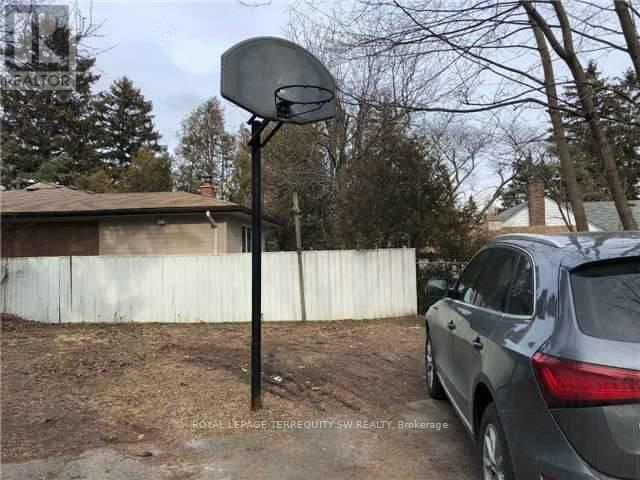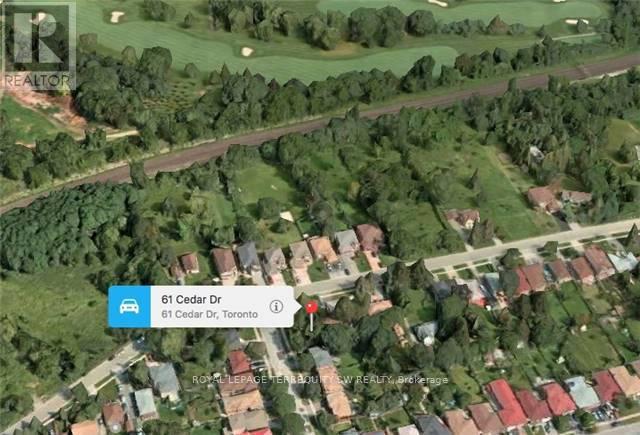Main - 61 Cedar Drive Toronto, Ontario M1J 3E9
3 Bedroom
1 Bathroom
700 - 1100 sqft
None
Forced Air
$1,785 Monthly
Updated and Recently Painted Spacious Home in a Family Neighbourhood. Very Bright, Upper Loft/Bed With Walk-In Closet, Separate entrance, self-contained. Big Eat-In Kitchen, 4 Piece Washroom. Treed Lot With Backyard For Your BBQ. Suitable for professional couple or single person. *Walk to Markham & Eglinton Bus Stop, Markington Square, Public &Catholic Schools, Grocery Store, Drugstore, Bank & Tim Horton's* Close to Hospital. On site Shared Laundry. Shared Ground Maintence. (id:61852)
Property Details
| MLS® Number | E12422611 |
| Property Type | Single Family |
| Neigbourhood | Scarborough |
| Community Name | Scarborough Village |
| AmenitiesNearBy | Public Transit, Schools |
| EquipmentType | Water Heater |
| ParkingSpaceTotal | 1 |
| RentalEquipmentType | Water Heater |
Building
| BathroomTotal | 1 |
| BedroomsAboveGround | 3 |
| BedroomsTotal | 3 |
| Age | 51 To 99 Years |
| Appliances | Stove, Window Coverings, Refrigerator |
| BasementFeatures | Separate Entrance |
| BasementType | Partial |
| ConstructionStyleAttachment | Detached |
| CoolingType | None |
| ExteriorFinish | Vinyl Siding |
| FlooringType | Parquet, Ceramic, Laminate, Carpeted |
| FoundationType | Concrete |
| HeatingFuel | Natural Gas |
| HeatingType | Forced Air |
| StoriesTotal | 3 |
| SizeInterior | 700 - 1100 Sqft |
| Type | House |
| UtilityWater | Municipal Water |
Parking
| No Garage |
Land
| Acreage | No |
| LandAmenities | Public Transit, Schools |
| Sewer | Sanitary Sewer |
Rooms
| Level | Type | Length | Width | Dimensions |
|---|---|---|---|---|
| Third Level | Bedroom | 6.73 m | 4.2 m | 6.73 m x 4.2 m |
| Main Level | Living Room | 3.98 m | 2.13 m | 3.98 m x 2.13 m |
| Main Level | Dining Room | 3.98 m | 2.13 m | 3.98 m x 2.13 m |
| Main Level | Kitchen | 4.9 m | 2.85 m | 4.9 m x 2.85 m |
| Main Level | Bedroom | 3.24 m | 2.71 m | 3.24 m x 2.71 m |
| Main Level | Bedroom | 3.25 m | 2.95 m | 3.25 m x 2.95 m |
Interested?
Contact us for more information
Lisa Shirriff
Broker
Royal LePage Terrequity Sw Realty
1 Sparks Ave #11
Toronto, Ontario M2H 2W1
1 Sparks Ave #11
Toronto, Ontario M2H 2W1
Andrew Wells
Broker of Record
Royal LePage Terrequity Sw Realty
1 Sparks Ave #11
Toronto, Ontario M2H 2W1
1 Sparks Ave #11
Toronto, Ontario M2H 2W1
