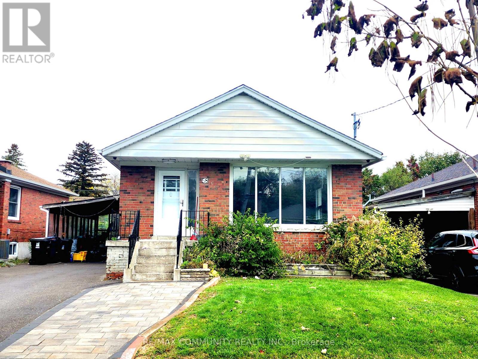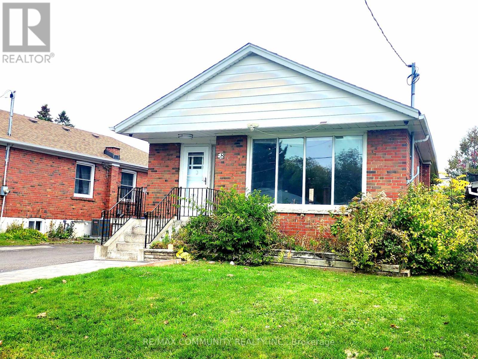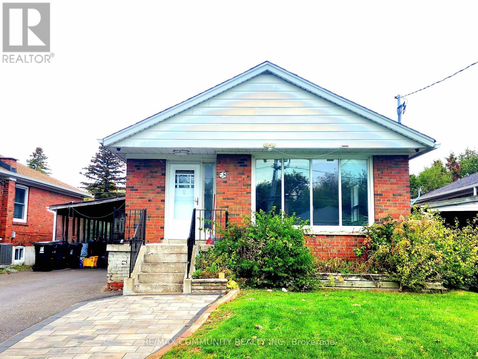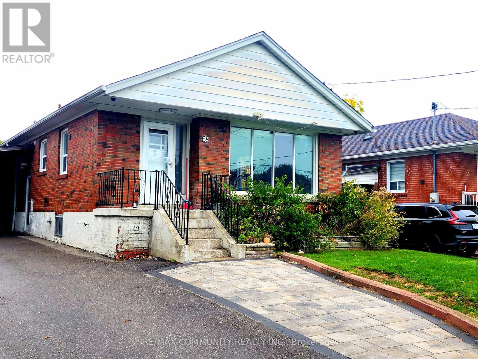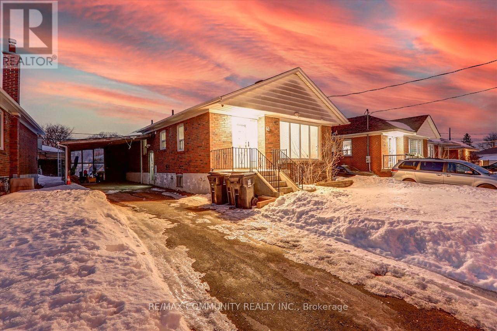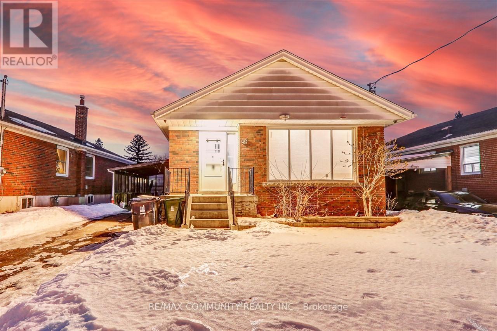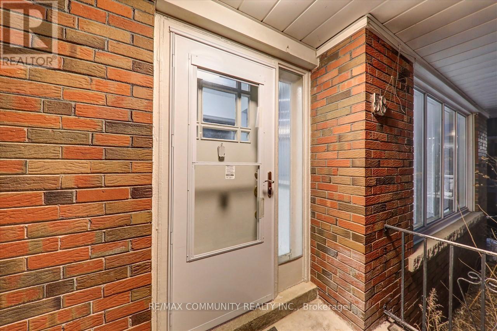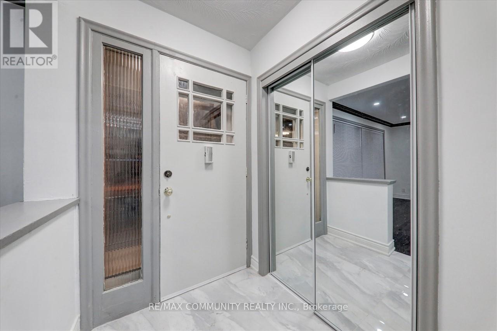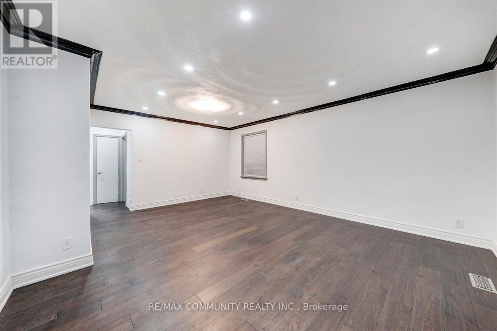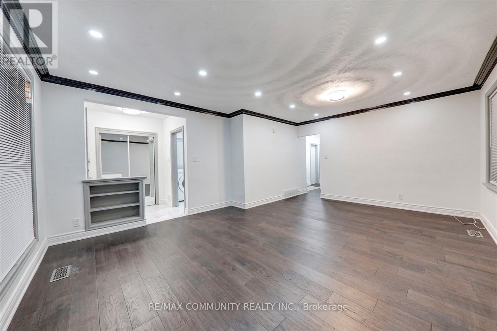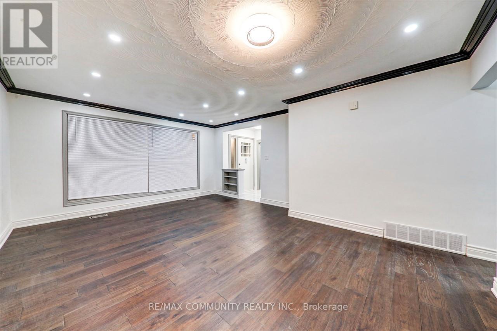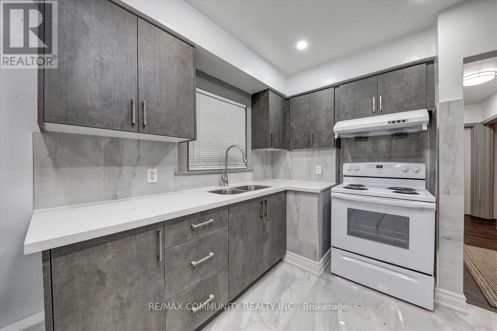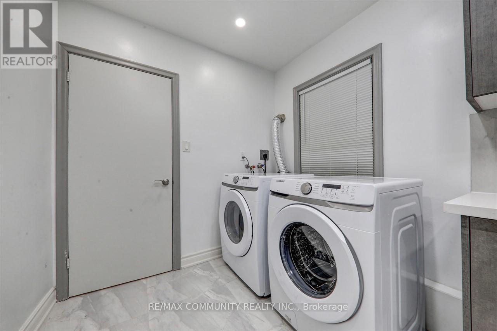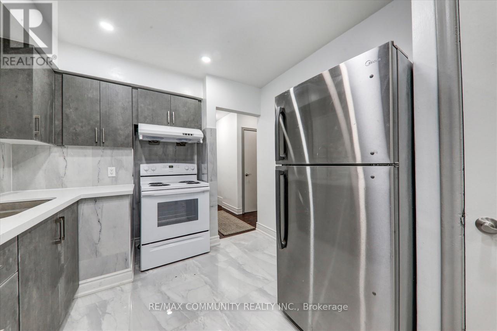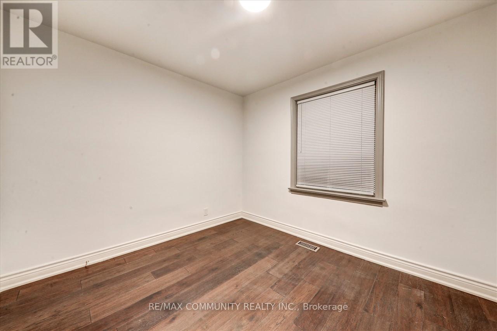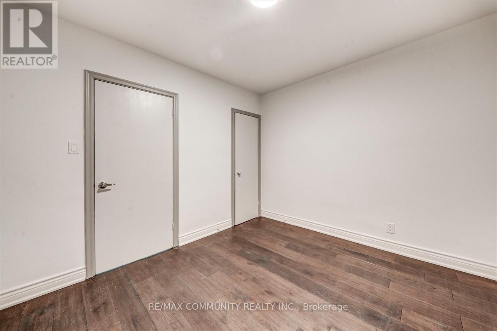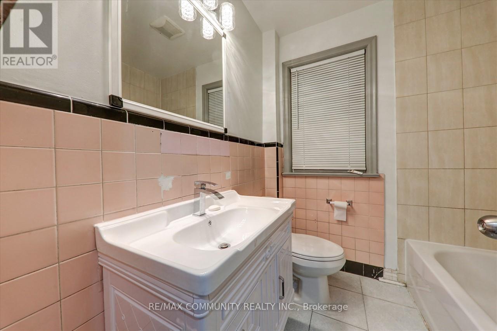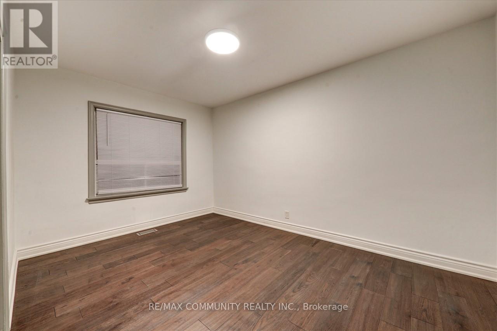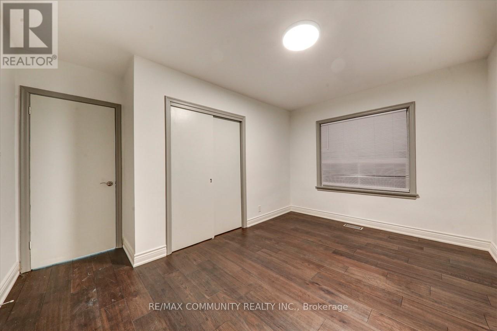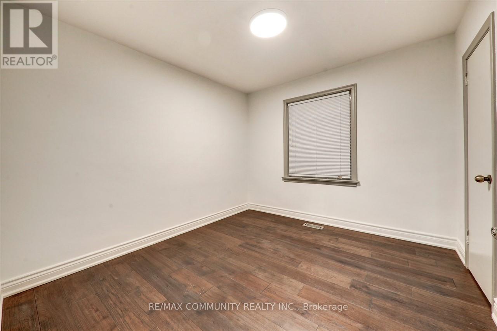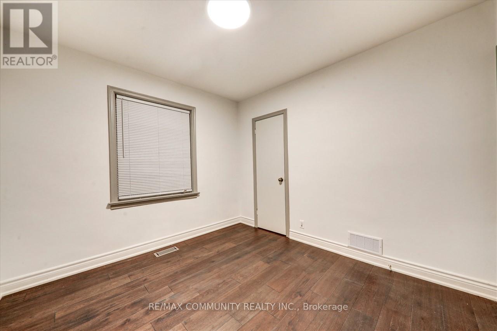Main - 58 Gully Drive Toronto, Ontario M1K 4W4
$2,600 Monthly
Classic Bendale self-contained main-floor bungalow, freshly painted and ready to call home! This bright and spacious3-bedroom, 1-bath suite features a large open-concept living and dining area, hardwood floors throughout, and a functional kitchen with plenty of storage. Enjoy a private laundry area, 2-car driveway parking, and access to a generous backyard. Located in a quiet, mature street within the heart of Scarborough---steps to Scarborough General Hospital, Thompson Park, schools, TTC,GO Transit, and Scarborough Town Centre. Easy access to Downtown Toronto and Highway 401. (id:61852)
Property Details
| MLS® Number | E12473688 |
| Property Type | Single Family |
| Community Name | Bendale |
| AmenitiesNearBy | Hospital, Place Of Worship, Public Transit |
| EquipmentType | Water Heater |
| Features | Carpet Free |
| ParkingSpaceTotal | 2 |
| PoolType | Indoor Pool |
| RentalEquipmentType | Water Heater |
Building
| BathroomTotal | 1 |
| BedroomsAboveGround | 3 |
| BedroomsTotal | 3 |
| Age | 51 To 99 Years |
| Amenities | Fireplace(s) |
| Appliances | Water Meter, All, Dishwasher, Dryer, Stove, Washer, Refrigerator |
| ArchitecturalStyle | Bungalow |
| BasementType | None |
| ConstructionStyleAttachment | Detached |
| CoolingType | Central Air Conditioning |
| ExteriorFinish | Brick, Stone |
| FireProtection | Smoke Detectors |
| FireplacePresent | Yes |
| FlooringType | Hardwood, Ceramic |
| FoundationType | Block |
| HeatingFuel | Natural Gas |
| HeatingType | Forced Air |
| StoriesTotal | 1 |
| SizeInterior | 700 - 1100 Sqft |
| Type | House |
| UtilityWater | Municipal Water |
Parking
| Carport | |
| No Garage |
Land
| Acreage | No |
| FenceType | Fenced Yard |
| LandAmenities | Hospital, Place Of Worship, Public Transit |
| Sewer | Sanitary Sewer |
| SizeDepth | 122 Ft |
| SizeFrontage | 48 Ft |
| SizeIrregular | 48 X 122 Ft |
| SizeTotalText | 48 X 122 Ft |
Rooms
| Level | Type | Length | Width | Dimensions |
|---|---|---|---|---|
| Ground Level | Living Room | 8.35 m | 3.35 m | 8.35 m x 3.35 m |
| Ground Level | Dining Room | 8.35 m | 3.35 m | 8.35 m x 3.35 m |
| Ground Level | Kitchen | 5.16 m | 3.85 m | 5.16 m x 3.85 m |
| Ground Level | Bedroom | 4.19 m | 3.8 m | 4.19 m x 3.8 m |
| Ground Level | Bedroom 2 | 3.7 m | 3.19 m | 3.7 m x 3.19 m |
| Ground Level | Bedroom 3 | 3.8 m | 3.5 m | 3.8 m x 3.5 m |
Utilities
| Cable | Available |
| Electricity | Available |
| Sewer | Available |
https://www.realtor.ca/real-estate/29014173/main-58-gully-drive-toronto-bendale-bendale
Interested?
Contact us for more information
Gajan Mahakanapathy
Broker
300 Rossland Rd E #404 & 405
Ajax, Ontario L1Z 0K4
