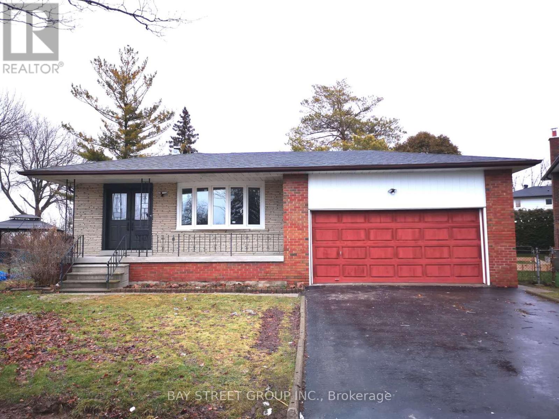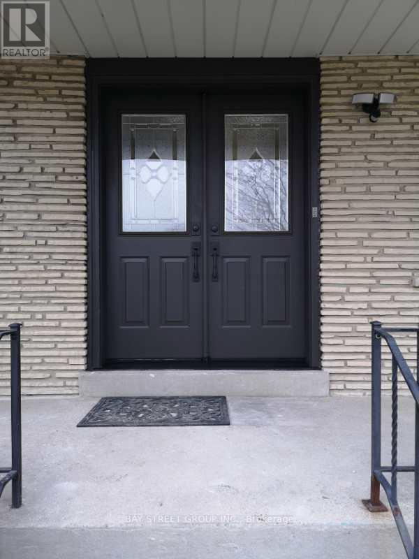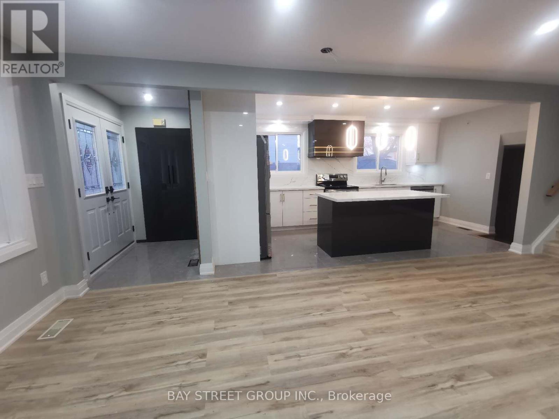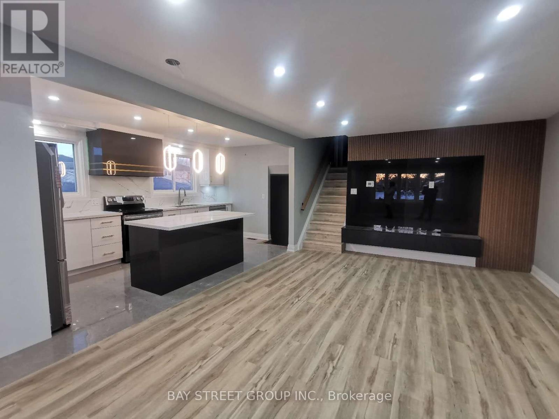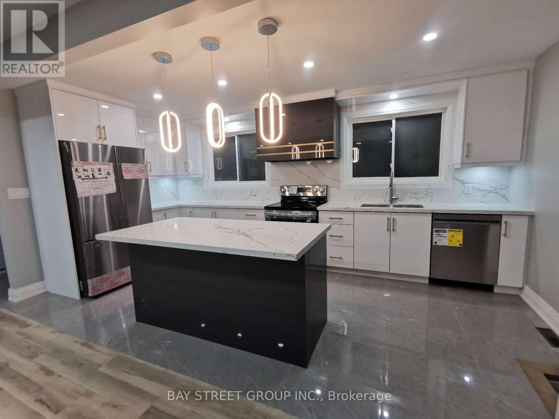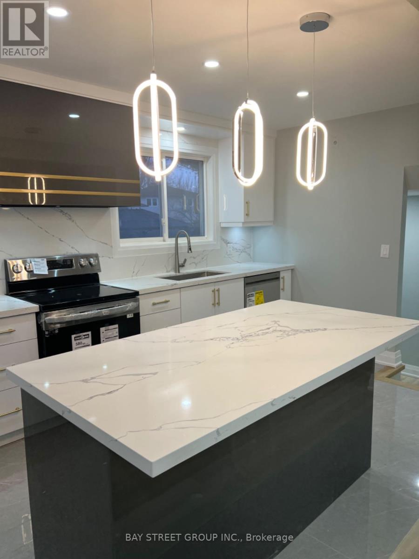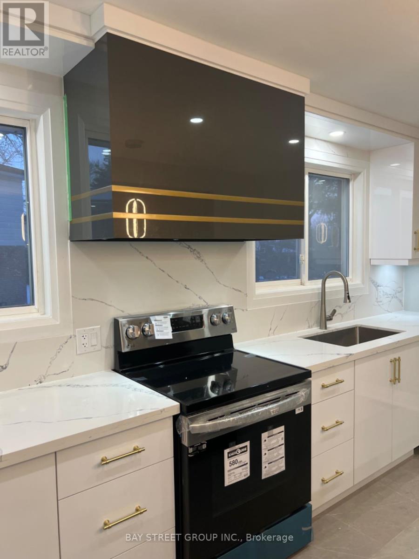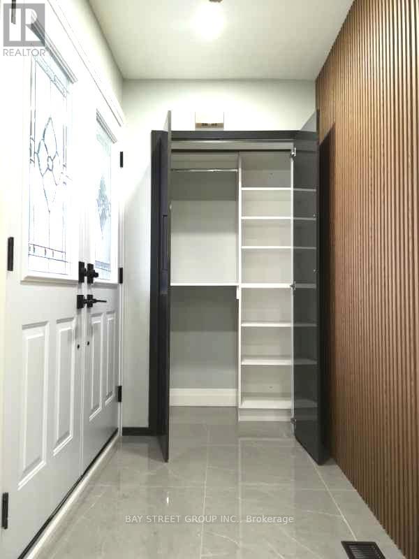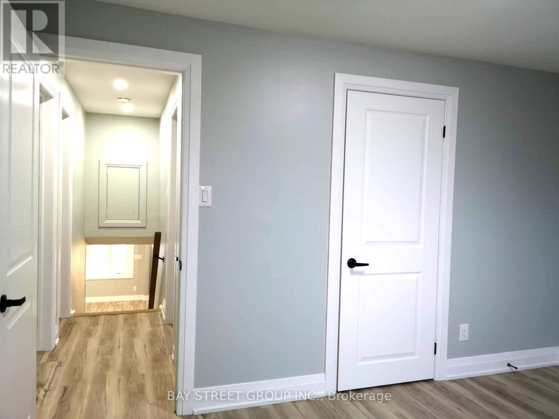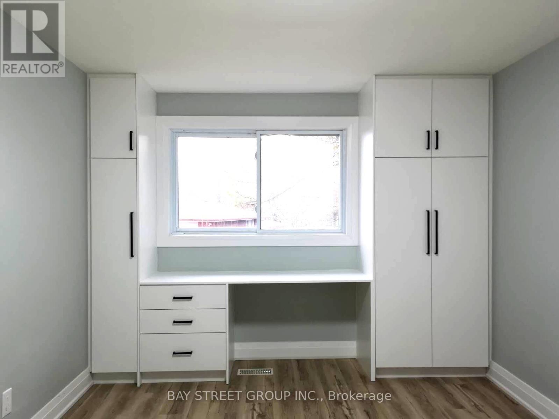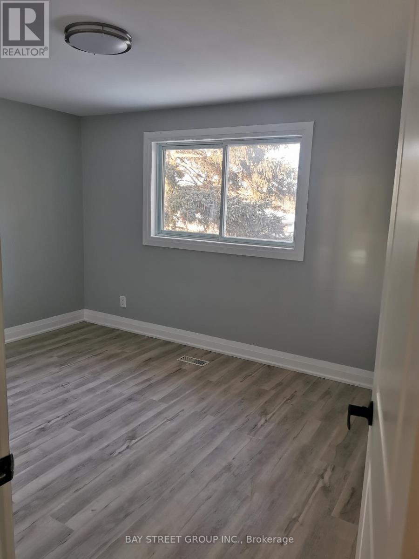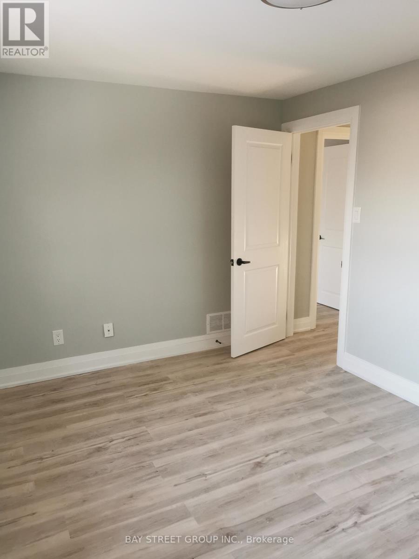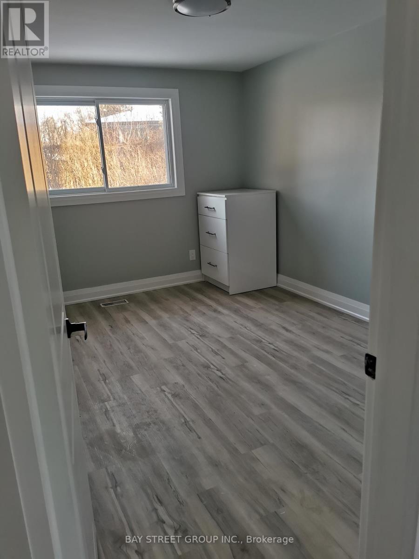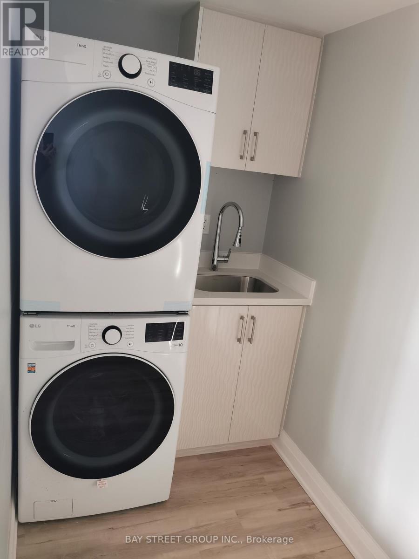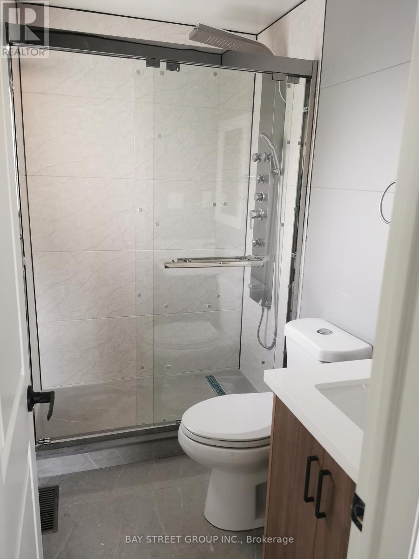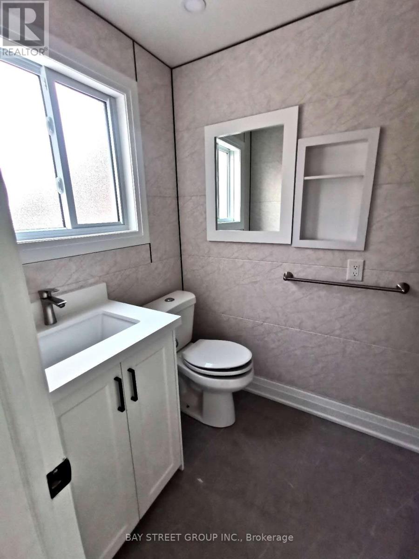Main - 58 Erinlea Crescent Toronto, Ontario M1H 2S9
3 Bedroom
2 Bathroom
700 - 1100 sqft
Central Air Conditioning
Forced Air
$3,300 Monthly
This is a beautiful newly renovated 3 bedroom 2 washroom unit in a detached house! $$$ spent on everything. From ceiling to floor, from windows to the doors, the kitchen with all S/S appliances. Everything you must see! Enjoy this amazing location! Minutes to schools, Scarborough town centre, grocery stores, restaurants, TTC, and with easy access to the 401! (id:61852)
Property Details
| MLS® Number | E12520174 |
| Property Type | Single Family |
| Community Name | Woburn |
| Features | Carpet Free |
| ParkingSpaceTotal | 2 |
Building
| BathroomTotal | 2 |
| BedroomsAboveGround | 3 |
| BedroomsTotal | 3 |
| BasementType | None |
| ConstructionStyleAttachment | Detached |
| ConstructionStyleSplitLevel | Backsplit |
| CoolingType | Central Air Conditioning |
| ExteriorFinish | Brick |
| FoundationType | Concrete |
| HeatingFuel | Natural Gas |
| HeatingType | Forced Air |
| SizeInterior | 700 - 1100 Sqft |
| Type | House |
| UtilityWater | Municipal Water |
Parking
| Attached Garage | |
| Garage |
Land
| Acreage | No |
| Sewer | Sanitary Sewer |
Rooms
| Level | Type | Length | Width | Dimensions |
|---|---|---|---|---|
| Second Level | Bedroom | 4.12 m | 2.97 m | 4.12 m x 2.97 m |
| Second Level | Bedroom 2 | 3.88 m | 2.81 m | 3.88 m x 2.81 m |
| Second Level | Bedroom 3 | 2.81 m | 2.89 m | 2.81 m x 2.89 m |
| Main Level | Living Room | 4.25 m | 6.66 m | 4.25 m x 6.66 m |
| Main Level | Dining Room | 4.25 m | 6.66 m | 4.25 m x 6.66 m |
| Main Level | Kitchen | 5.23 m | 2.7 m | 5.23 m x 2.7 m |
https://www.realtor.ca/real-estate/29078733/main-58-erinlea-crescent-toronto-woburn-woburn
Interested?
Contact us for more information
Molly Liu
Salesperson
Bay Street Group Inc.
8300 Woodbine Ave Ste 500
Markham, Ontario L3R 9Y7
8300 Woodbine Ave Ste 500
Markham, Ontario L3R 9Y7
