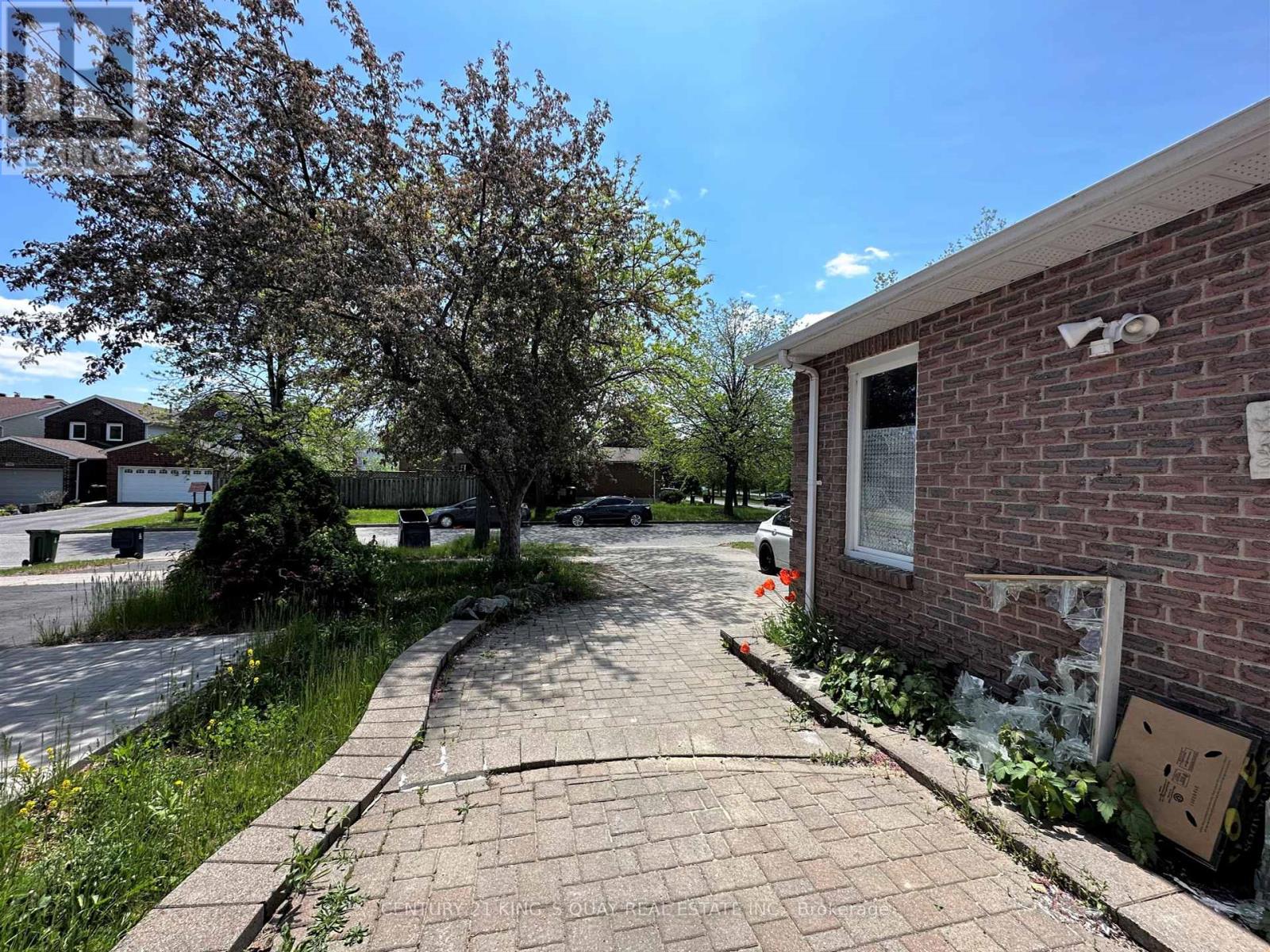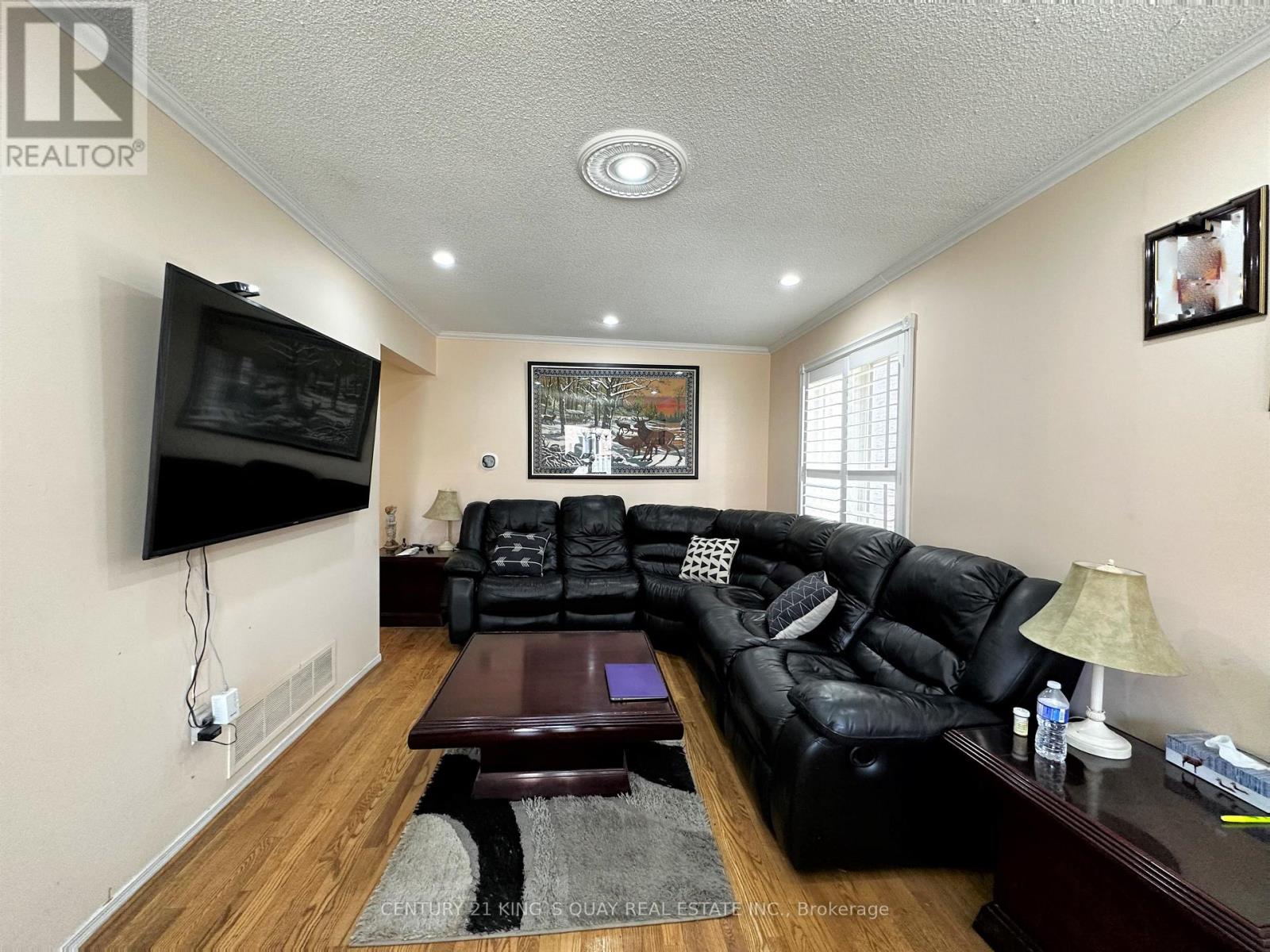Main - 57 Historic Terrace Toronto, Ontario M1V 3C1
$3,200 Monthly
Fully furnished south facing detached two-story main floor house located in a prime location of Milliken available for June 1 move in. Featuring 3 bedrooms, 2.5 washrooms, family room, living room, kitchen with stainless steel appliances & hardwood flooring throughout. Shared access to backyard and exclusive access to attached garage. Steps away from TTC bus stop, Milliken Park, Grocery Stores, many public schools & plazas. (id:61852)
Property Details
| MLS® Number | E12123028 |
| Property Type | Single Family |
| Community Name | Milliken |
| AmenitiesNearBy | Park, Public Transit, Schools |
| CommunityFeatures | Community Centre, School Bus |
| Features | Carpet Free |
| ParkingSpaceTotal | 2 |
Building
| BathroomTotal | 3 |
| BedroomsAboveGround | 3 |
| BedroomsTotal | 3 |
| Age | 16 To 30 Years |
| ConstructionStyleAttachment | Detached |
| CoolingType | Central Air Conditioning |
| ExteriorFinish | Aluminum Siding, Brick |
| FireplacePresent | Yes |
| FlooringType | Hardwood |
| FoundationType | Concrete |
| HalfBathTotal | 1 |
| HeatingFuel | Natural Gas |
| HeatingType | Forced Air |
| StoriesTotal | 2 |
| SizeInterior | 1100 - 1500 Sqft |
| Type | House |
| UtilityWater | Municipal Water |
Parking
| Attached Garage | |
| Garage |
Land
| Acreage | No |
| FenceType | Fenced Yard |
| LandAmenities | Park, Public Transit, Schools |
| Sewer | Sanitary Sewer |
Rooms
| Level | Type | Length | Width | Dimensions |
|---|---|---|---|---|
| Second Level | Primary Bedroom | 8 m | 3 m | 8 m x 3 m |
| Second Level | Bedroom 2 | 4 m | 2 m | 4 m x 2 m |
| Second Level | Bedroom 3 | 4 m | 2 m | 4 m x 2 m |
| Second Level | Bathroom | 1.5 m | 2.5 m | 1.5 m x 2.5 m |
| Second Level | Bathroom | 1.5 m | 2.5 m | 1.5 m x 2.5 m |
| Ground Level | Family Room | 3 m | 2.5 m | 3 m x 2.5 m |
| Ground Level | Living Room | 8 m | 2.5 m | 8 m x 2.5 m |
| Ground Level | Kitchen | 6 m | 2.5 m | 6 m x 2.5 m |
https://www.realtor.ca/real-estate/28257435/main-57-historic-terrace-toronto-milliken-milliken
Interested?
Contact us for more information
Steven Lu
Salesperson




















