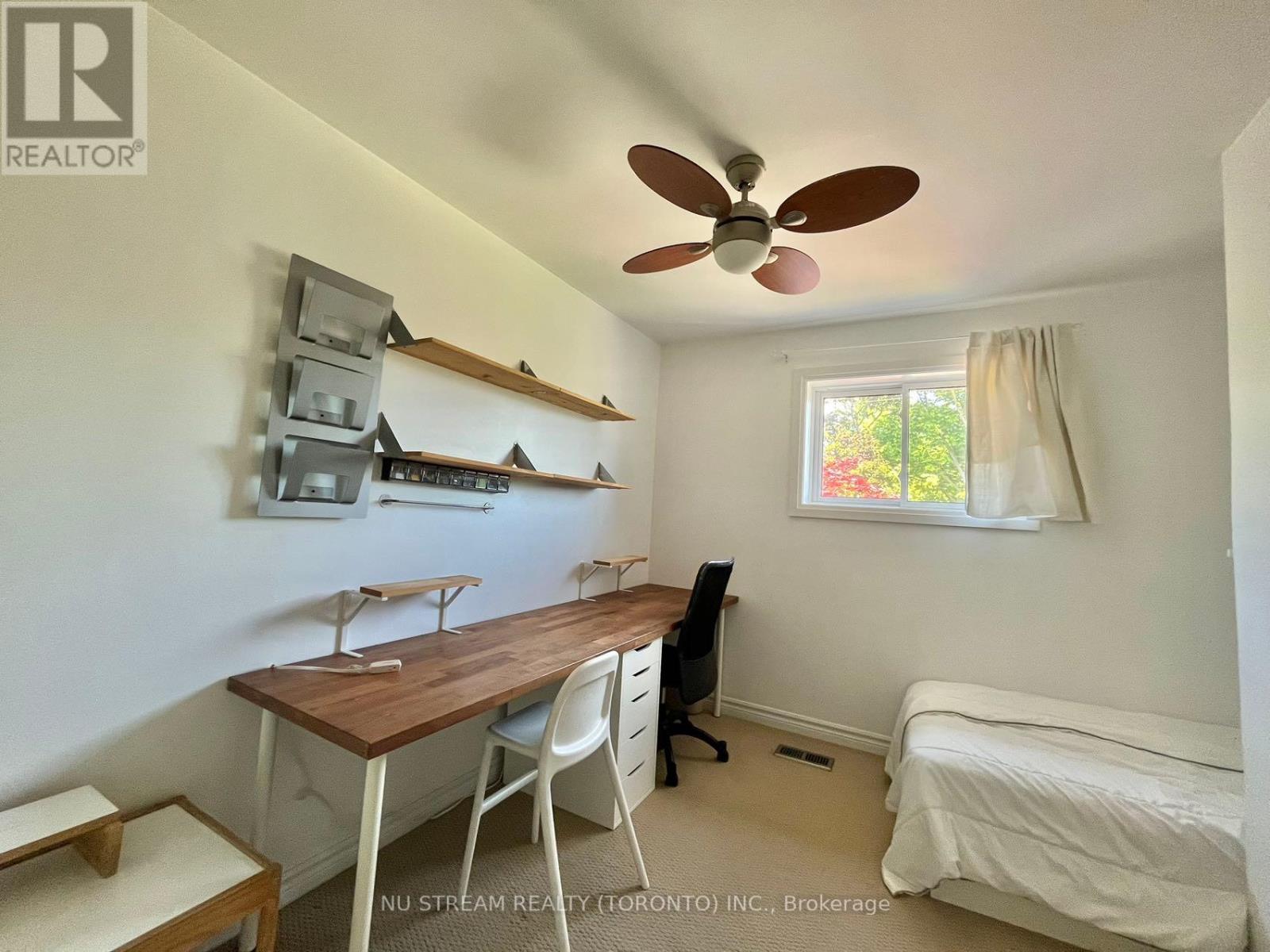Main - 56 Logandale Road Toronto, Ontario M2N 4H4
$3,500 Monthly
TOP SCHOOL ZONE! Only minutes to prestigous Mckee Public, Earl Haig Second School, and Claude Watson School of Arts! Rarely found fully furnished 2 Story 3 Bedroom 1.5 bathroom freshly renovated main floor for lease. Situated on a quiet and kids friendly street with no through traffi and friendly neighbours. Gourmet Open Concept Modern Kitchen with Granite Counter top, stainless steele appliances, pot lights through out. Gas stove, strong rangehood, every chief's dream. Owner redone insulation to exterior walls combined with new Windows there will be no draft or condensation. Hardwood floor throught out main and broadloom in the bedrooms. Professional landscaping with double driveway. Landlord pays for professional landscaper for grass cutting and snow removal, there is not work to do! 13 mins walk to finch subway station and north york centre subway station. Minutes to grocery stores, community center, banks, library and more. Utilties 2/3 to be shared with basement tenant. Just move in to enjoy! (id:61852)
Property Details
| MLS® Number | C12146396 |
| Property Type | Single Family |
| Community Name | Willowdale East |
| ParkingSpaceTotal | 1 |
Building
| BathroomTotal | 2 |
| BedroomsAboveGround | 3 |
| BedroomsTotal | 3 |
| Age | 51 To 99 Years |
| ConstructionStyleAttachment | Semi-detached |
| CoolingType | Central Air Conditioning |
| ExteriorFinish | Brick |
| FoundationType | Brick |
| HalfBathTotal | 1 |
| HeatingFuel | Natural Gas |
| HeatingType | Forced Air |
| StoriesTotal | 2 |
| SizeInterior | 1100 - 1500 Sqft |
| Type | House |
| UtilityWater | Municipal Water |
Parking
| No Garage |
Land
| Acreage | No |
| Sewer | Sanitary Sewer |
| SizeDepth | 60 Ft |
| SizeFrontage | 62 Ft ,6 In |
| SizeIrregular | 62.5 X 60 Ft |
| SizeTotalText | 62.5 X 60 Ft |
Rooms
| Level | Type | Length | Width | Dimensions |
|---|---|---|---|---|
| Second Level | Bedroom | 10.4 m | 10.04 m | 10.4 m x 10.04 m |
| Second Level | Bedroom 2 | 12.47 m | 7.87 m | 12.47 m x 7.87 m |
| Second Level | Bedroom 3 | 11.15 m | 8.07 m | 11.15 m x 8.07 m |
| Main Level | Living Room | 14.11 m | 11.25 m | 14.11 m x 11.25 m |
| Main Level | Kitchen | 13.55 m | 6.89 m | 13.55 m x 6.89 m |
Interested?
Contact us for more information
Wenyi Fang
Salesperson
140 York Blvd
Richmond Hill, Ontario L4B 3J6




















