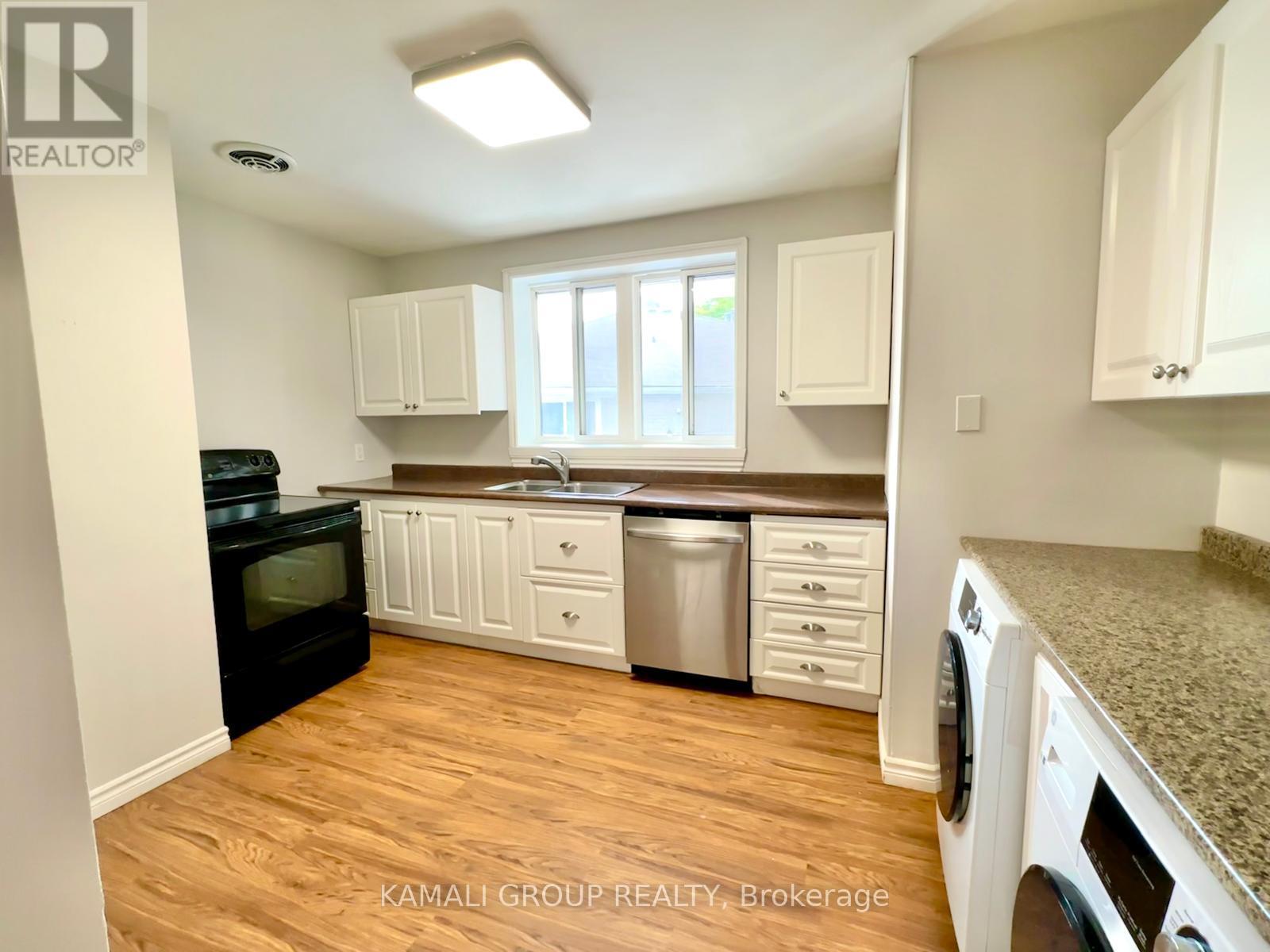Main - 54 Harrison Drive Newmarket, Ontario L3Y 4P4
$2,500 Monthly
Rare-Find!! Pie-Shaped Lot, ~50ft Wide At Rear!! 3 Bedrooms & 2 Parking! Registered Additional Residential Unit (ARU) With Town Of Newmarket! Featuring Family Sized Kitchen With Dishwasher, Open Concept Living & Dining Room, Primary Bedroom With Double Closet, Private Ensuite Washer & Dryer, Premium Sized Fenced Backyard, No Sidewalk, Steps To Upper Canada Mall, Newmarket Go-Station, Tim Hortons & Newmarket Plaza Shopping Mall, Shops Along Main St Newmarket, Minutes To Highway 404 (id:61852)
Property Details
| MLS® Number | N12135709 |
| Property Type | Single Family |
| Community Name | Bristol-London |
| AmenitiesNearBy | Hospital, Park, Schools, Public Transit |
| CommunityFeatures | Community Centre |
| ParkingSpaceTotal | 2 |
Building
| BathroomTotal | 1 |
| BedroomsAboveGround | 3 |
| BedroomsTotal | 3 |
| Appliances | Dryer, Washer |
| ArchitecturalStyle | Bungalow |
| ConstructionStyleAttachment | Semi-detached |
| CoolingType | Central Air Conditioning |
| ExteriorFinish | Brick |
| FlooringType | Laminate |
| FoundationType | Unknown |
| HeatingFuel | Natural Gas |
| HeatingType | Forced Air |
| StoriesTotal | 1 |
| SizeInterior | 700 - 1100 Sqft |
| Type | House |
| UtilityWater | Municipal Water |
Parking
| No Garage |
Land
| Acreage | No |
| FenceType | Fenced Yard |
| LandAmenities | Hospital, Park, Schools, Public Transit |
| Sewer | Sanitary Sewer |
| SizeDepth | 110 Ft ,2 In |
| SizeFrontage | 24 Ft |
| SizeIrregular | 24 X 110.2 Ft |
| SizeTotalText | 24 X 110.2 Ft |
Rooms
| Level | Type | Length | Width | Dimensions |
|---|---|---|---|---|
| Main Level | Living Room | 7.41 m | 3.37 m | 7.41 m x 3.37 m |
| Main Level | Dining Room | 7.41 m | 3.37 m | 7.41 m x 3.37 m |
| Main Level | Kitchen | 4.11 m | 2 m | 4.11 m x 2 m |
| Main Level | Primary Bedroom | 3.84 m | 2.86 m | 3.84 m x 2.86 m |
| Main Level | Bedroom 2 | 3.86 m | 2.38 m | 3.86 m x 2.38 m |
| Main Level | Bedroom 3 | 2.76 m | 2.69 m | 2.76 m x 2.69 m |
Interested?
Contact us for more information
Moe Kamali
Broker of Record
30 Drewry Avenue
Toronto, Ontario M2M 4C4
Maya Kamali
Salesperson
30 Drewry Avenue
Toronto, Ontario M2M 4C4


















