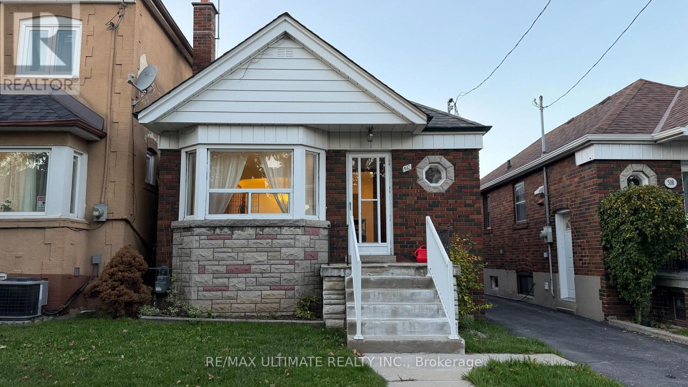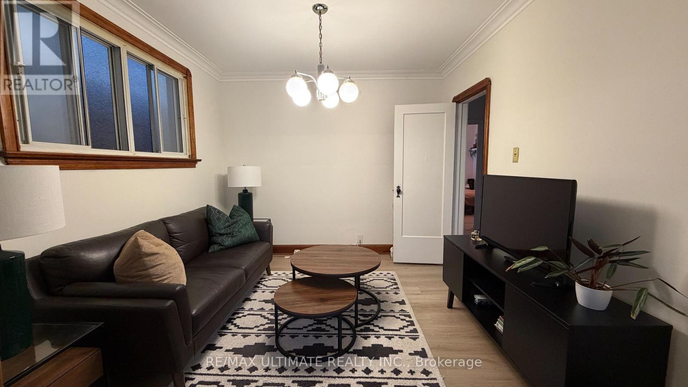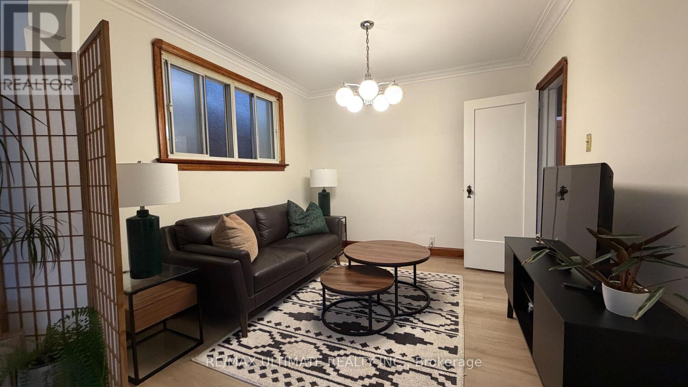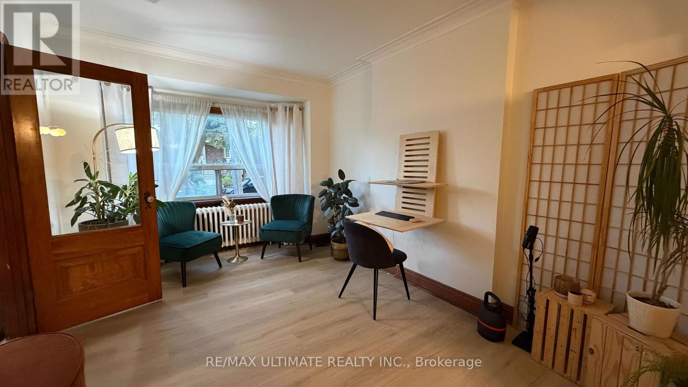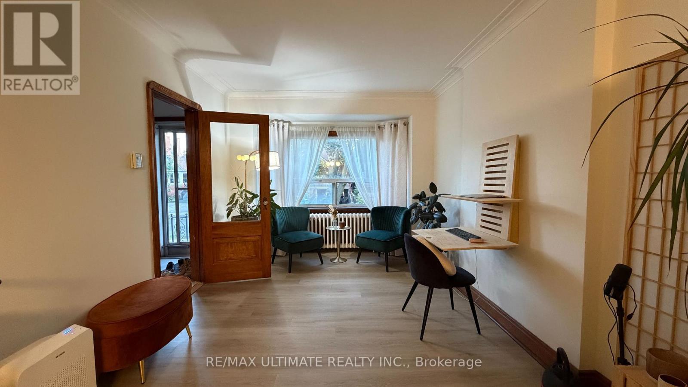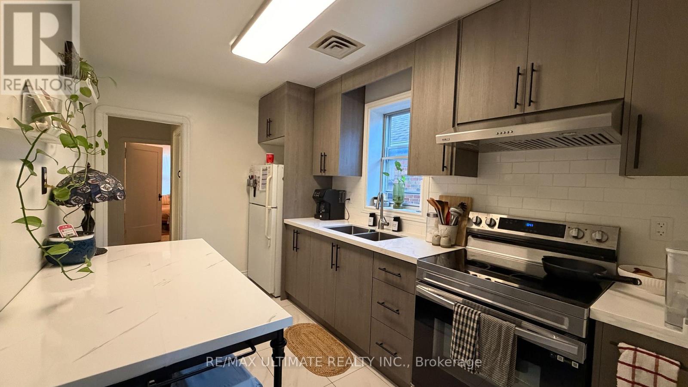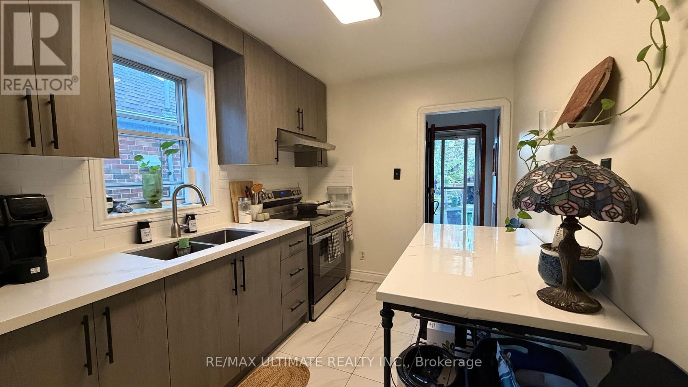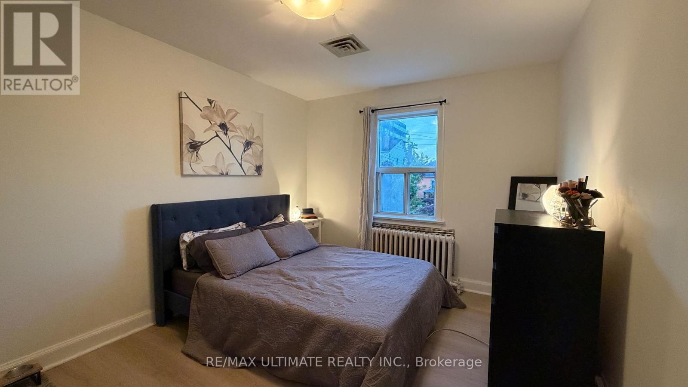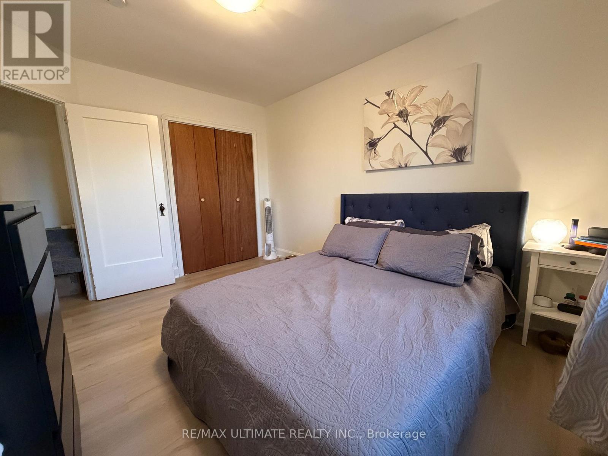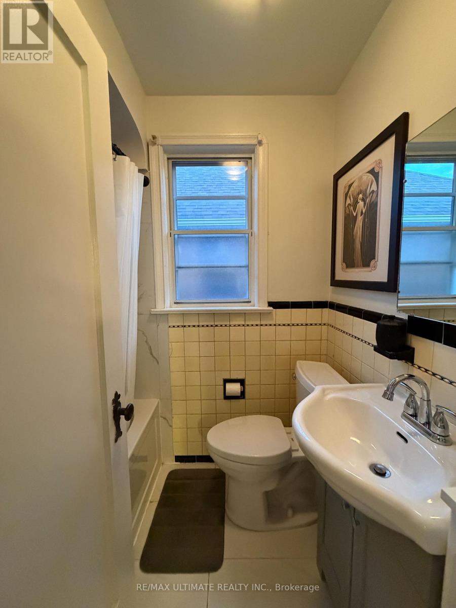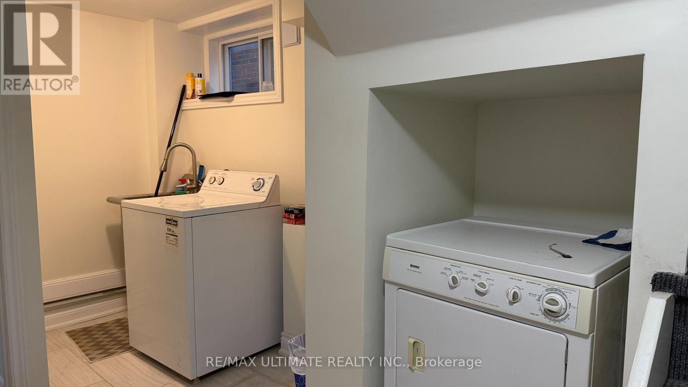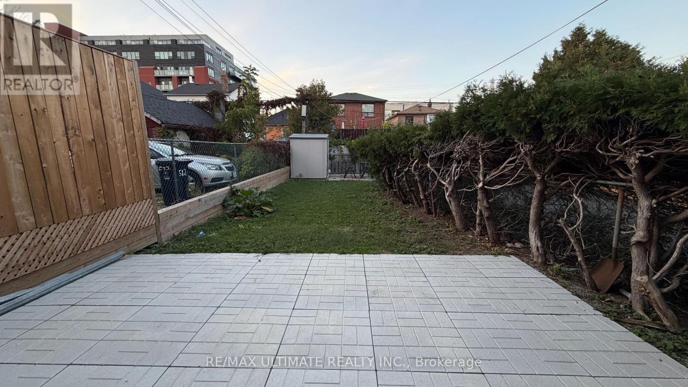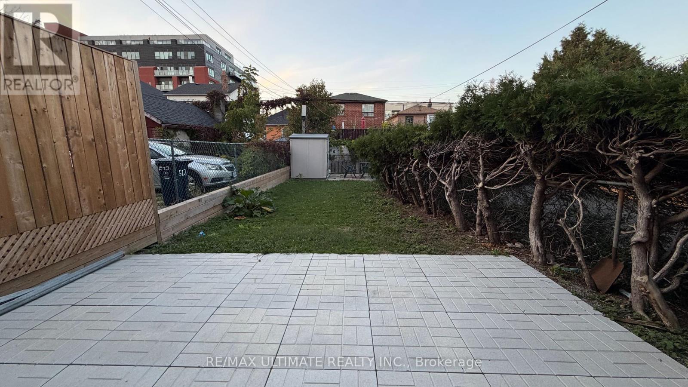Main - 510 Whitmore Avenue Toronto, Ontario M6N 1S2
$1,375 Monthly
Welcome to this nicely updated shared main floor apartment at 510 Whitmore Ave, offering a spacious primary bedroom for lease. The bedroom easily fits a king bed with room for a desk, perfect for both comfort and productivity. The home features bright, clean, and nicely decorated kitchen, living, and dining areas shared with a single female roommate. Rent is all-inclusive and includes rear driveway parking for one vehicle, along with access to a shared laundry area. The property is very well maintained and provides a warm and welcoming atmosphere. An enclosed shared backyard and storage shed are added bonuses. Conveniently located steps from public transit, shops, and within walking distance to a park. Available immediately move in and enjoy this inviting home today. (id:61852)
Property Details
| MLS® Number | W12441433 |
| Property Type | Single Family |
| Community Name | Briar Hill-Belgravia |
| AmenitiesNearBy | Park, Public Transit |
| Features | Carpet Free |
| ParkingSpaceTotal | 1 |
| Structure | Patio(s), Shed |
Building
| BathroomTotal | 1 |
| BedroomsAboveGround | 1 |
| BedroomsTotal | 1 |
| ArchitecturalStyle | Bungalow |
| BasementType | None |
| ConstructionStyleAttachment | Detached |
| CoolingType | Central Air Conditioning |
| ExteriorFinish | Brick |
| FireProtection | Smoke Detectors |
| FlooringType | Hardwood, Tile |
| FoundationType | Block |
| HeatingFuel | Natural Gas |
| HeatingType | Forced Air |
| StoriesTotal | 1 |
| SizeInterior | 700 - 1100 Sqft |
| Type | House |
| UtilityWater | Municipal Water |
Parking
| No Garage |
Land
| Acreage | No |
| LandAmenities | Park, Public Transit |
| Sewer | Sanitary Sewer |
| SizeDepth | 105 Ft |
| SizeFrontage | 25 Ft |
| SizeIrregular | 25 X 105 Ft |
| SizeTotalText | 25 X 105 Ft |
Rooms
| Level | Type | Length | Width | Dimensions |
|---|---|---|---|---|
| Basement | Laundry Room | 1.58 m | 2.47 m | 1.58 m x 2.47 m |
| Main Level | Primary Bedroom | 3.93 m | 3.08 m | 3.93 m x 3.08 m |
| Main Level | Kitchen | 2.47 m | 3.72 m | 2.47 m x 3.72 m |
| Main Level | Living Room | 2.78 m | 4.45 m | 2.78 m x 4.45 m |
| Main Level | Dining Room | 2.78 m | 3.11 m | 2.78 m x 3.11 m |
| Main Level | Bathroom | 1.25 m | 1.92 m | 1.25 m x 1.92 m |
Interested?
Contact us for more information
Andre F. Velosa
Salesperson
836 Dundas St West
Toronto, Ontario M6J 1V5
