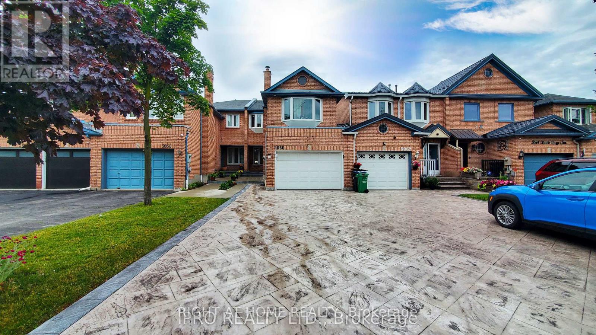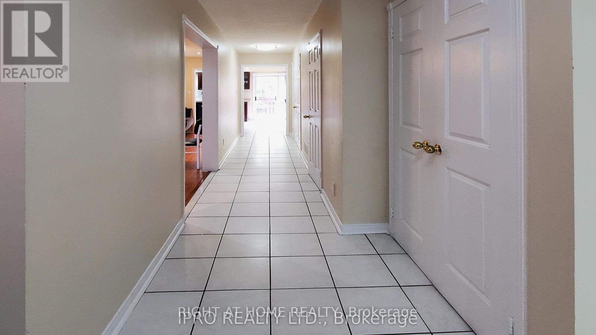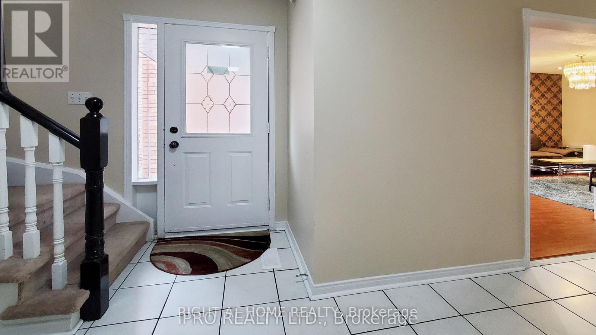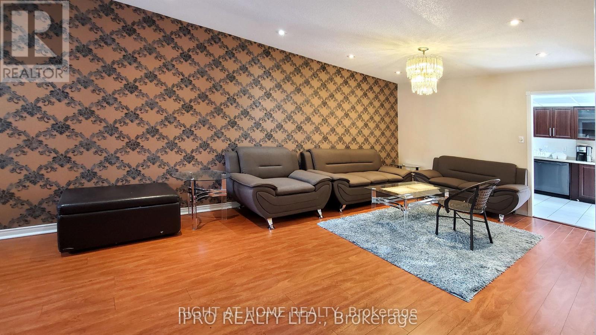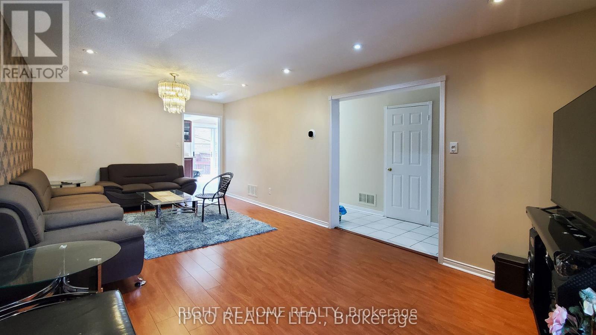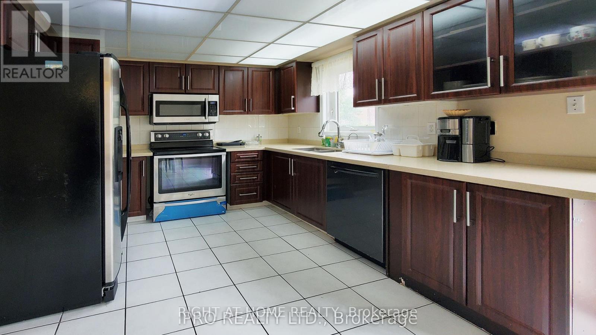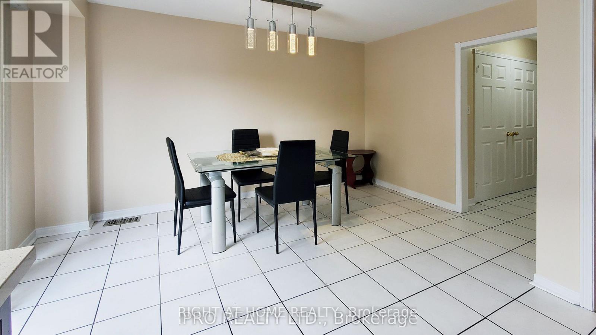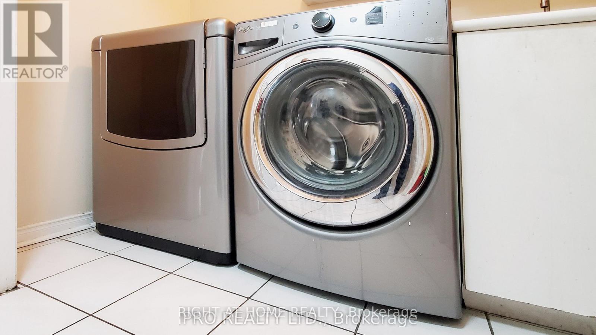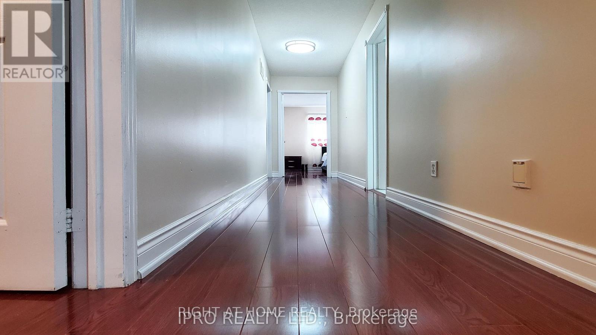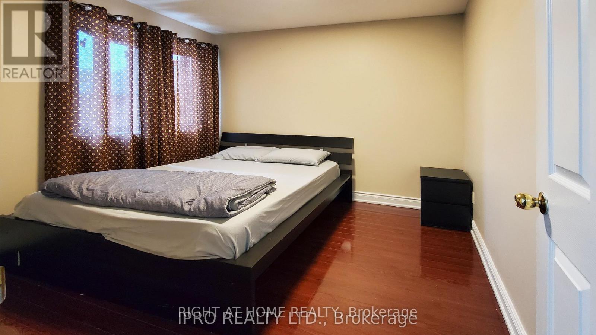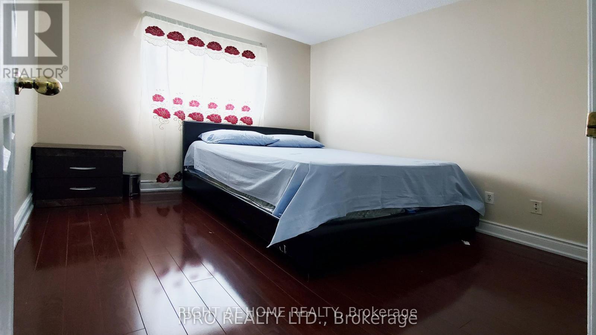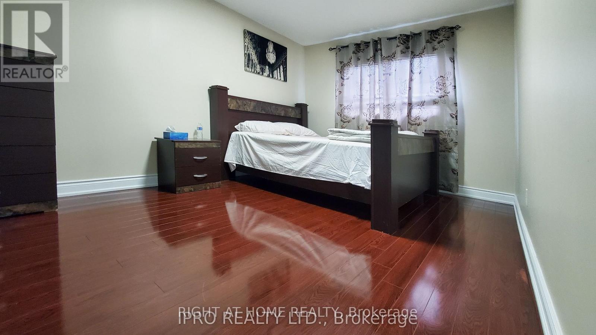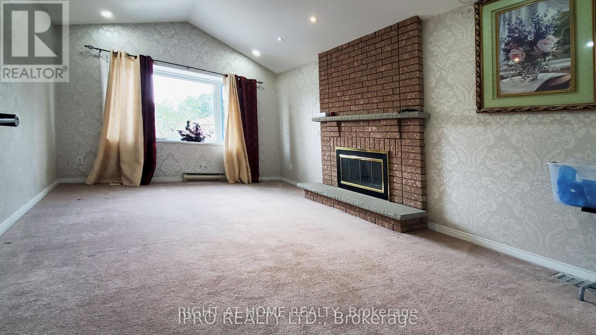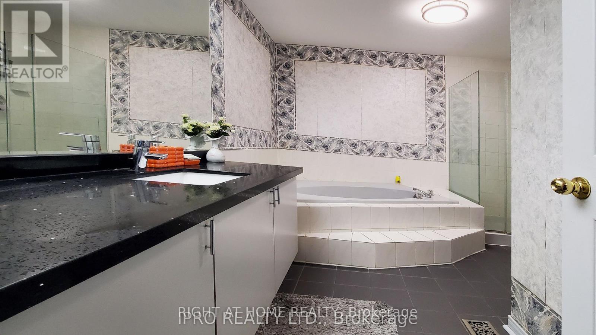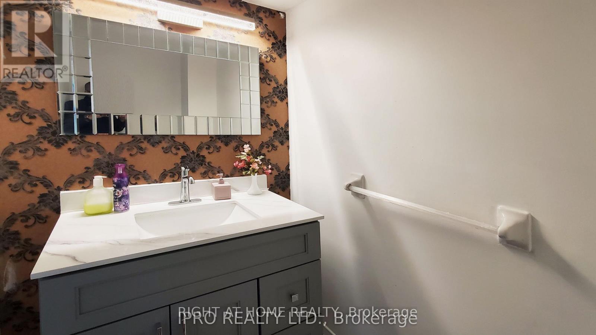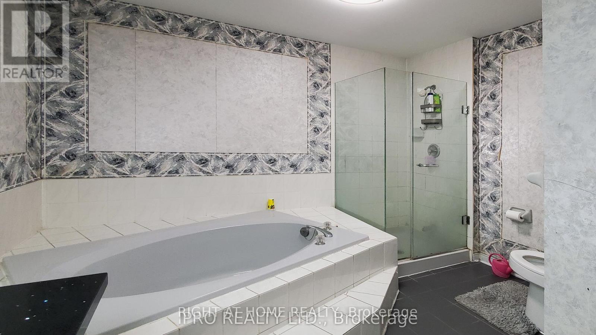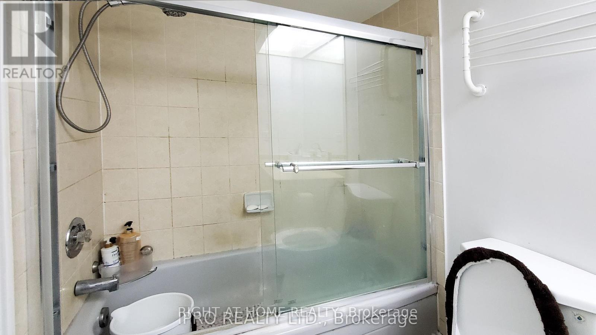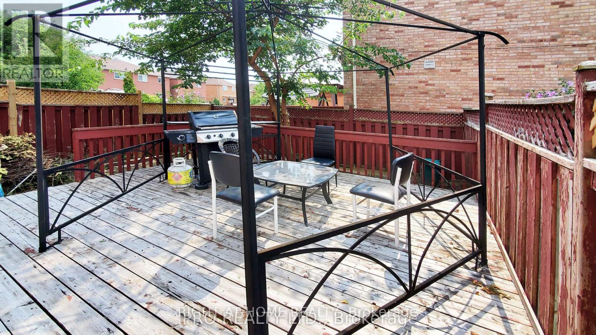Main - 5060 Moulin Rouge Crescent Mississauga, Ontario L5V 1R4
4 Bedroom
3 Bathroom
1500 - 2000 sqft
Fireplace
Central Air Conditioning
Forced Air
$3,300 Monthly
Now available for lease is this beautifully upgraded, freshly painted huge freehold townhome in a highly desirable Mississauga neighborhood. Offering an abundance of space, this home features a large and inviting family room that can be used as a fourth bedroom. The property boasts modern finishes and is located close to schools, shopping centers, public transportation, and a nearby mosque. With its spacious layout and prime location, this home is a must-see! Don't miss the chance to make it yours! Includes stainless steel fridge, stove, laundry washer, dryer, and dishwasher. (id:61852)
Property Details
| MLS® Number | W12482507 |
| Property Type | Single Family |
| Community Name | East Credit |
| ParkingSpaceTotal | 2 |
Building
| BathroomTotal | 3 |
| BedroomsAboveGround | 4 |
| BedroomsTotal | 4 |
| BasementFeatures | Apartment In Basement, Separate Entrance |
| BasementType | N/a, N/a |
| ConstructionStyleAttachment | Attached |
| CoolingType | Central Air Conditioning |
| ExteriorFinish | Brick |
| FireplacePresent | Yes |
| FlooringType | Ceramic, Carpeted |
| FoundationType | Concrete |
| HalfBathTotal | 1 |
| HeatingFuel | Natural Gas |
| HeatingType | Forced Air |
| StoriesTotal | 2 |
| SizeInterior | 1500 - 2000 Sqft |
| Type | Row / Townhouse |
| UtilityWater | Municipal Water |
Parking
| Attached Garage | |
| Garage |
Land
| Acreage | No |
| Sewer | Sanitary Sewer |
| SizeDepth | 109 Ft ,10 In |
| SizeFrontage | 22 Ft ,6 In |
| SizeIrregular | 22.5 X 109.9 Ft |
| SizeTotalText | 22.5 X 109.9 Ft |
Rooms
| Level | Type | Length | Width | Dimensions |
|---|---|---|---|---|
| Second Level | Primary Bedroom | 4.69 m | 3.04 m | 4.69 m x 3.04 m |
| Second Level | Bedroom 2 | 3.04 m | 3.04 m | 3.04 m x 3.04 m |
| Second Level | Bedroom 3 | 3.84 m | 2.74 m | 3.84 m x 2.74 m |
| Second Level | Bedroom 4 | 5.36 m | 3.53 m | 5.36 m x 3.53 m |
| Ground Level | Living Room | 3.47 m | 3.29 m | 3.47 m x 3.29 m |
| Ground Level | Dining Room | 3.47 m | 3.29 m | 3.47 m x 3.29 m |
| Ground Level | Eating Area | 4.14 m | 3.35 m | 4.14 m x 3.35 m |
| Ground Level | Kitchen | 3.04 m | 2.56 m | 3.04 m x 2.56 m |
Interested?
Contact us for more information
Saveed Raza
Salesperson
Ipro Realty Ltd.
1725 Kingston Rd Unit 18
Pickering, Ontario L1V 4L9
1725 Kingston Rd Unit 18
Pickering, Ontario L1V 4L9
