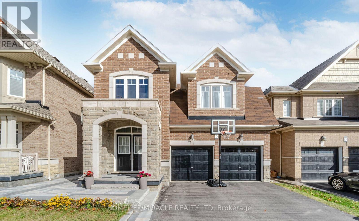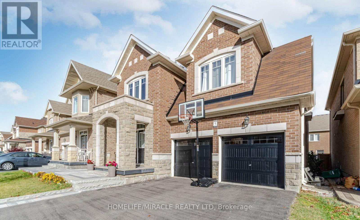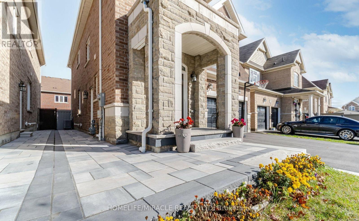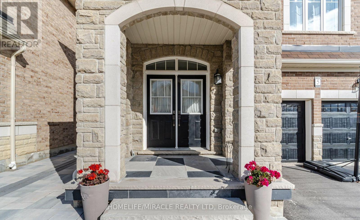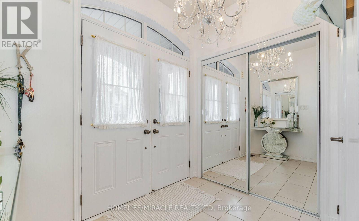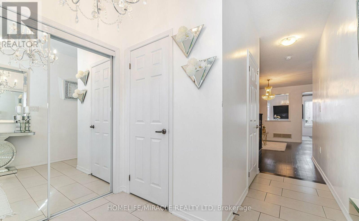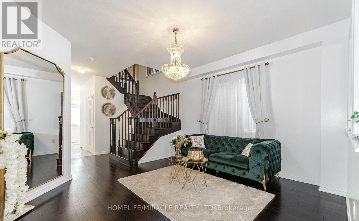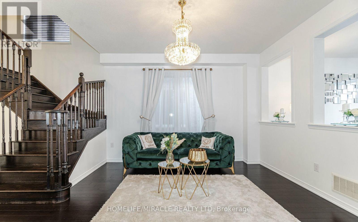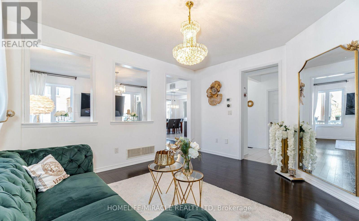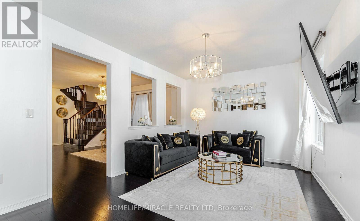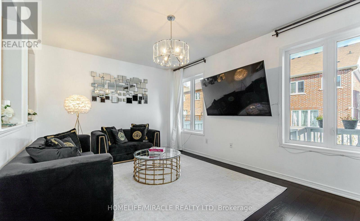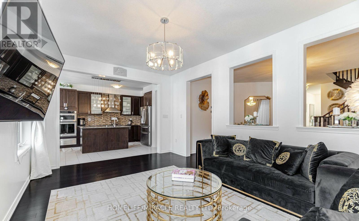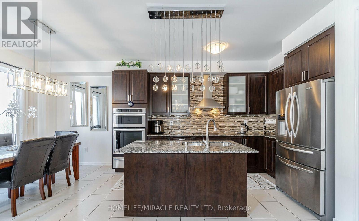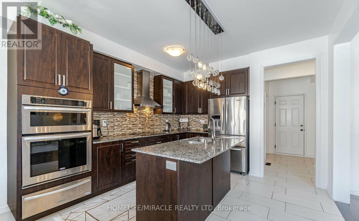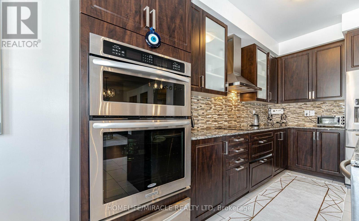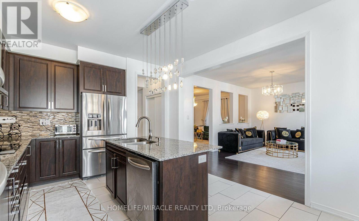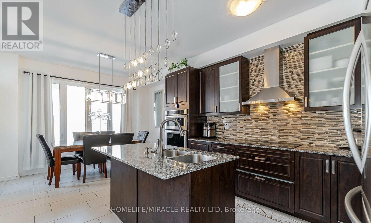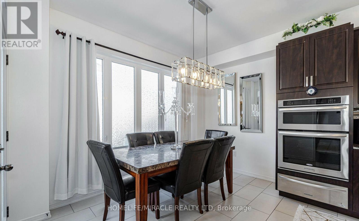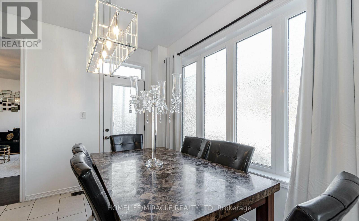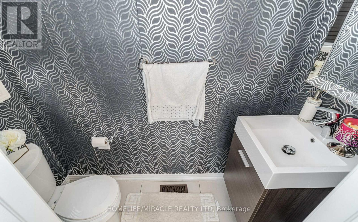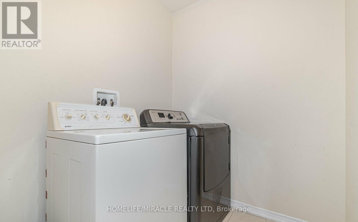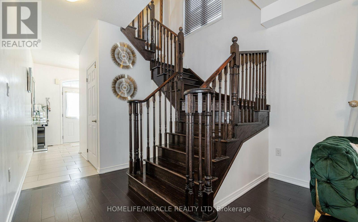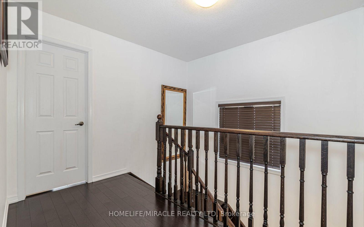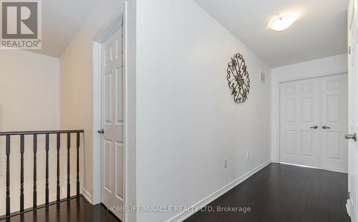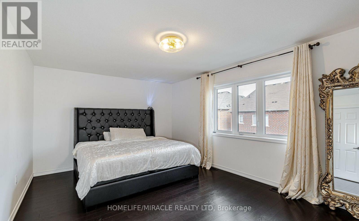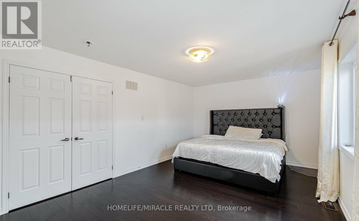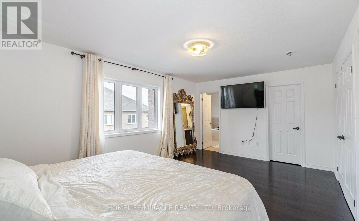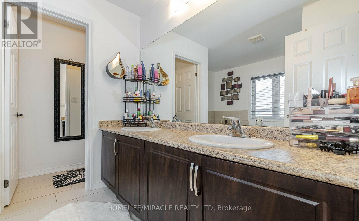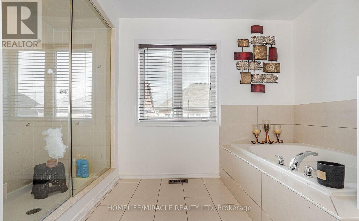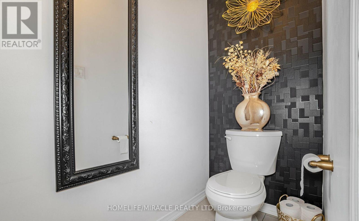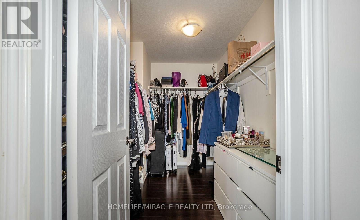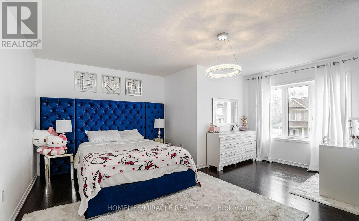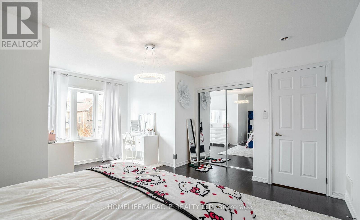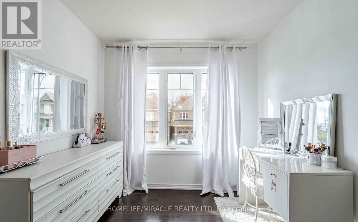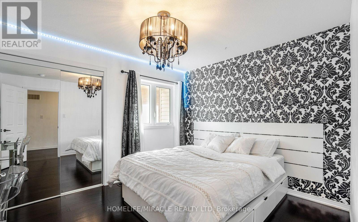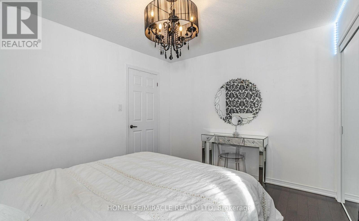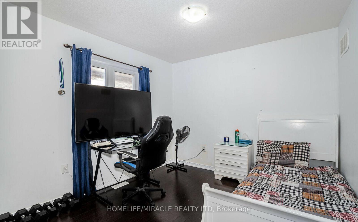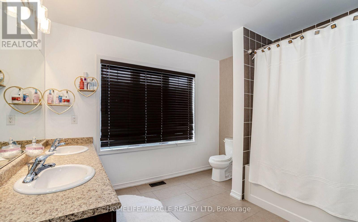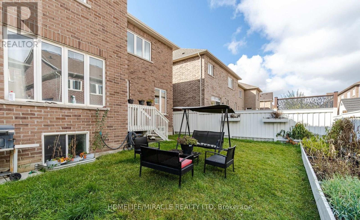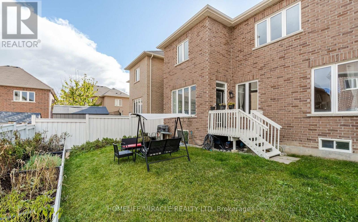Main - 5 Felix Close Brampton, Ontario L7A 4K4
4 Bedroom
3 Bathroom
2000 - 2500 sqft
Fireplace
Central Air Conditioning
Forced Air
$3,499 Monthly
Welcome to this beautifully upgraded detached home nestled in a safe, family-friendly neighborhood with top-rated schools. Featuring approximately 2500 sq. ft. of well-designed living space, this home offers a fantastic layout ideal for family living and entertaining. Spacious 4 Bedrooms with Large Closets9' Ceilings Throughout On the main floor. Modern Kitchen with Granite Countertops, Centre island, built-in appliances. No pets, no smokers, please. and hot water tank rental) Tenant is responsible for 75% of utilities (Hydro, Gas, Water (id:61852)
Property Details
| MLS® Number | W12460617 |
| Property Type | Single Family |
| Community Name | Northwest Brampton |
| EquipmentType | Water Heater |
| ParkingSpaceTotal | 3 |
| RentalEquipmentType | Water Heater |
Building
| BathroomTotal | 3 |
| BedroomsAboveGround | 4 |
| BedroomsTotal | 4 |
| Appliances | Oven - Built-in |
| BasementType | None |
| ConstructionStyleAttachment | Detached |
| CoolingType | Central Air Conditioning |
| ExteriorFinish | Brick |
| FireplacePresent | Yes |
| FlooringType | Hardwood |
| FoundationType | Concrete |
| HalfBathTotal | 1 |
| HeatingFuel | Natural Gas |
| HeatingType | Forced Air |
| StoriesTotal | 2 |
| SizeInterior | 2000 - 2500 Sqft |
| Type | House |
| UtilityWater | Municipal Water |
Parking
| Garage |
Land
| Acreage | No |
| Sewer | Sanitary Sewer |
Rooms
| Level | Type | Length | Width | Dimensions |
|---|---|---|---|---|
| Main Level | Living Room | 3.84 m | 4.45 m | 3.84 m x 4.45 m |
| Main Level | Dining Room | 3.65 m | 5.15 m | 3.65 m x 5.15 m |
| Main Level | Kitchen | 6.22 m | 3.65 m | 6.22 m x 3.65 m |
| Main Level | Eating Area | 6.22 m | 3.65 m | 6.22 m x 3.65 m |
| Main Level | Laundry Room | 2.04 m | 2.41 m | 2.04 m x 2.41 m |
| Upper Level | Primary Bedroom | 5.48 m | 3.65 m | 5.48 m x 3.65 m |
| Upper Level | Bedroom 2 | 3.65 m | 3.05 m | 3.65 m x 3.05 m |
| Upper Level | Bedroom 3 | 4.75 m | 3.35 m | 4.75 m x 3.35 m |
| Upper Level | Bedroom 4 | 3.65 m | 3.74 m | 3.65 m x 3.74 m |
Interested?
Contact us for more information
Roya Wafa
Broker
Homelife/miracle Realty Ltd
821 Bovaird Dr West #31
Brampton, Ontario L6X 0T9
821 Bovaird Dr West #31
Brampton, Ontario L6X 0T9
