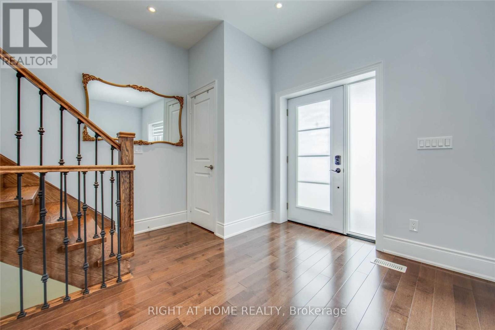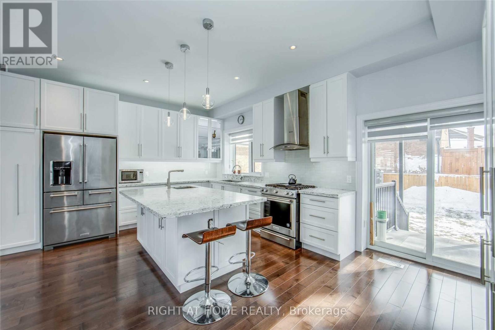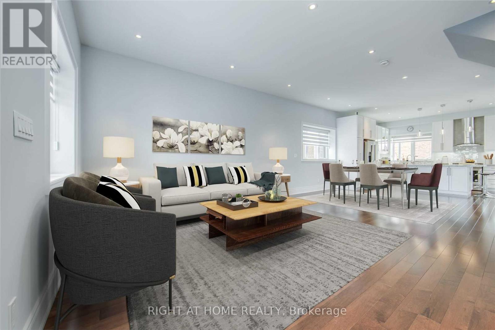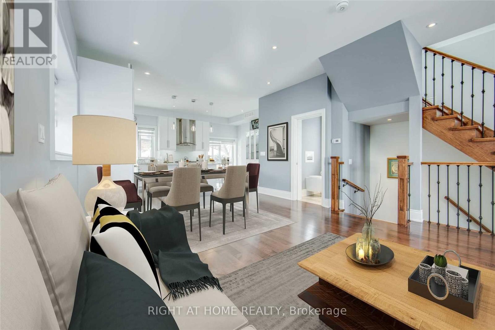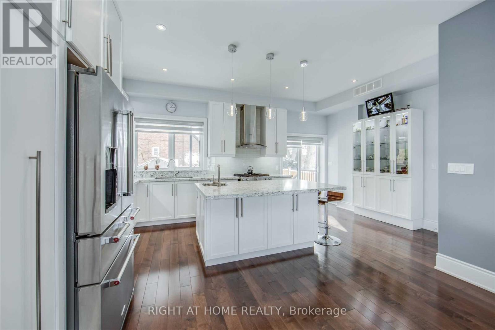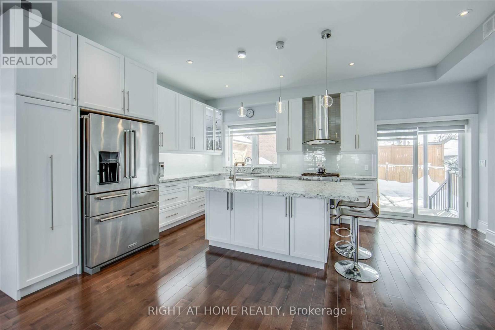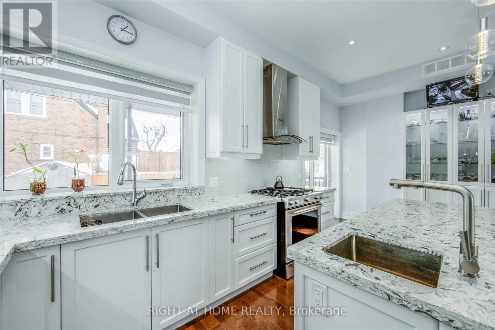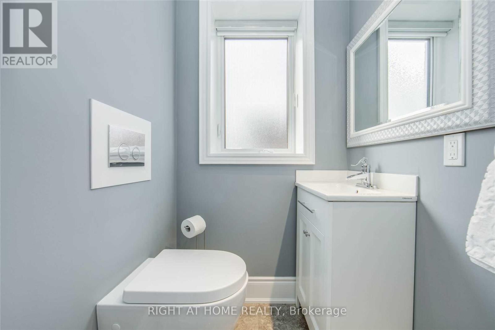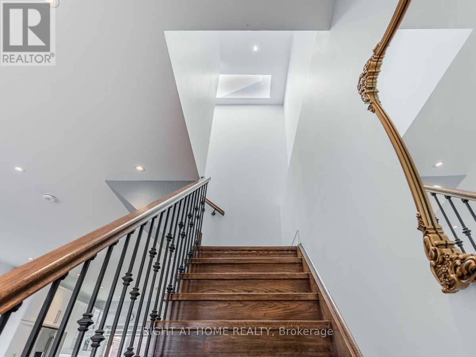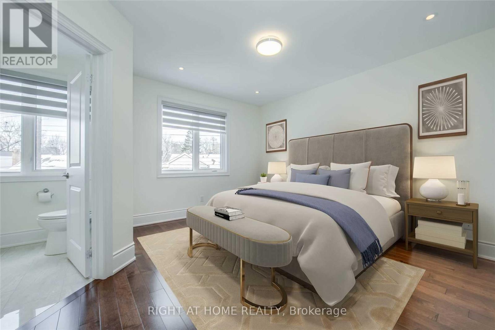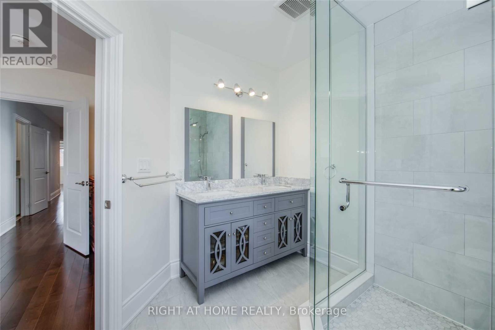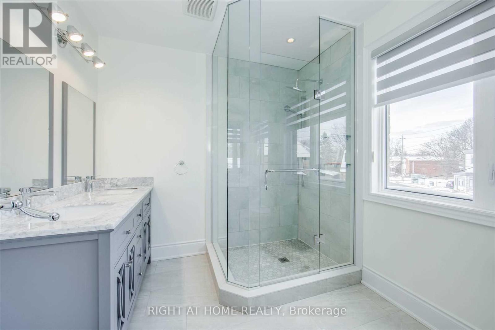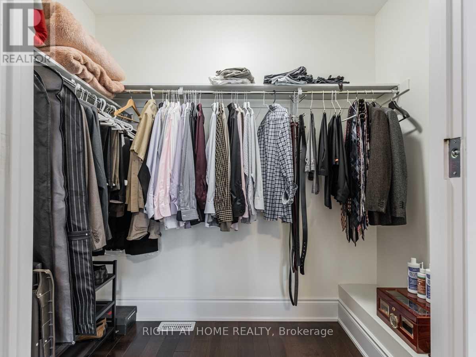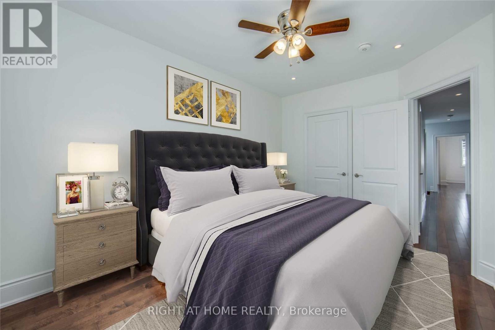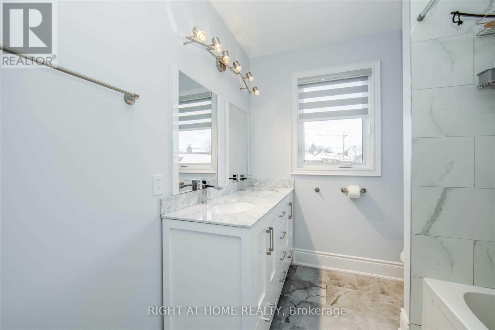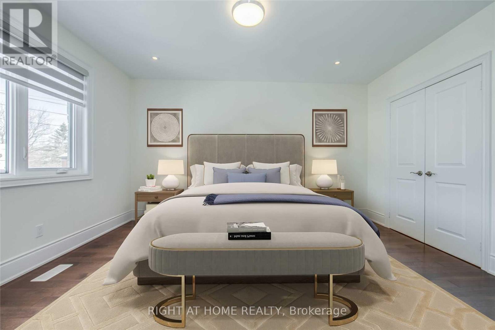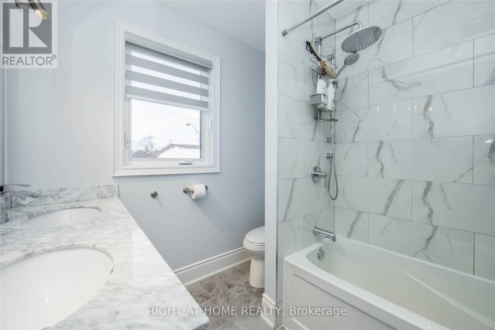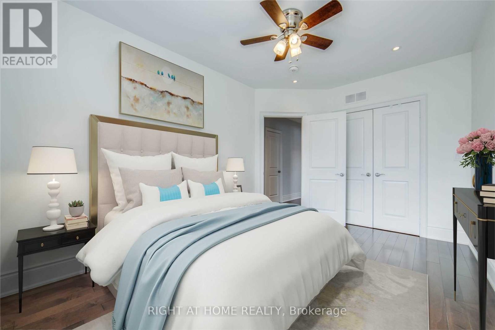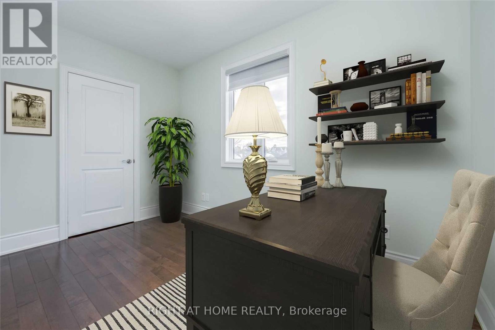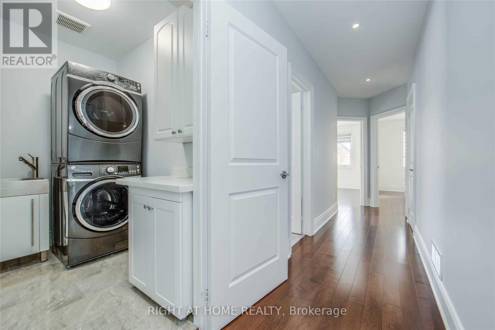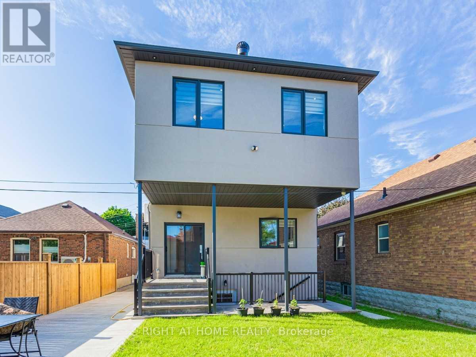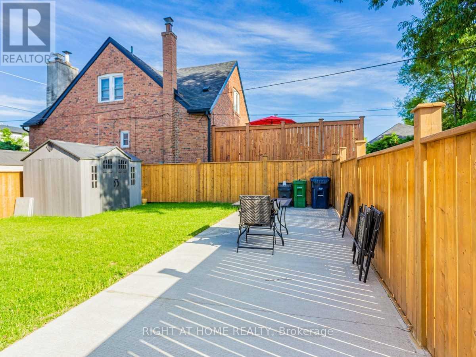Main - 484 Donlands Avenue Toronto, Ontario M4J 3S6
$4,200 Monthly
Newly Built Custom House in Prime East York Location. Great for Entertaining. Modern Chef Inspired Kitchen w Custom Cabinets, High-End Appliances, Gas Stove, Kitchen Island, Breakfast Bar and Outlets. Walkout to Covered Patio. 4 Large Bedrooms, 3 Washrooms. Primary Bedroom w Walk-In Closet & Spa-like Ensuite. Upper Private Laundry. Mins to Parks, Trails, Golf, Public Transit, Highway 404, Hospital, Danforth, Shops, Restaurants, Downtown & More. (id:61852)
Property Details
| MLS® Number | E12129438 |
| Property Type | Single Family |
| Community Name | East York |
| AmenitiesNearBy | Golf Nearby, Hospital, Park, Public Transit, Schools |
| Features | Carpet Free |
| ParkingSpaceTotal | 6 |
| Structure | Porch, Shed |
Building
| BathroomTotal | 3 |
| BedroomsAboveGround | 4 |
| BedroomsTotal | 4 |
| Age | 0 To 5 Years |
| ConstructionStyleAttachment | Detached |
| CoolingType | Central Air Conditioning |
| ExteriorFinish | Stone, Stucco |
| FireProtection | Security System |
| FoundationType | Concrete |
| HalfBathTotal | 1 |
| HeatingFuel | Natural Gas |
| HeatingType | Forced Air |
| StoriesTotal | 2 |
| SizeInterior | 2000 - 2500 Sqft |
| Type | House |
| UtilityWater | Municipal Water |
Parking
| No Garage |
Land
| Acreage | No |
| FenceType | Fenced Yard |
| LandAmenities | Golf Nearby, Hospital, Park, Public Transit, Schools |
| Sewer | Sanitary Sewer |
| SizeDepth | 98 Ft ,10 In |
| SizeFrontage | 39 Ft ,4 In |
| SizeIrregular | 39.4 X 98.9 Ft |
| SizeTotalText | 39.4 X 98.9 Ft |
Rooms
| Level | Type | Length | Width | Dimensions |
|---|---|---|---|---|
| Second Level | Laundry Room | 1.6 m | 3.5 m | 1.6 m x 3.5 m |
| Second Level | Primary Bedroom | 4.64 m | 4.39 m | 4.64 m x 4.39 m |
| Second Level | Bedroom 2 | 2.95 m | 4.04 m | 2.95 m x 4.04 m |
| Second Level | Bedroom 3 | 2.95 m | 4.17 m | 2.95 m x 4.17 m |
| Second Level | Bedroom 4 | 2.2 m | 3.64 m | 2.2 m x 3.64 m |
| Ground Level | Foyer | 1.5 m | 1.5 m | 1.5 m x 1.5 m |
| Ground Level | Living Room | 4.28 m | 2.68 m | 4.28 m x 2.68 m |
| Ground Level | Dining Room | 4.28 m | 2.68 m | 4.28 m x 2.68 m |
| Ground Level | Kitchen | 5.61 m | 4.42 m | 5.61 m x 4.42 m |
| Ground Level | Eating Area | 5.61 m | 4.42 m | 5.61 m x 4.42 m |
https://www.realtor.ca/real-estate/28271649/main-484-donlands-avenue-toronto-east-york-east-york
Interested?
Contact us for more information
Vincent W Huang
Salesperson
1396 Don Mills Rd Unit B-121
Toronto, Ontario M3B 0A7

