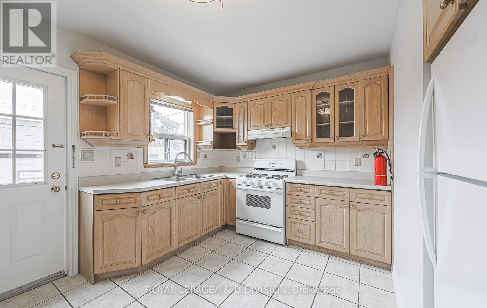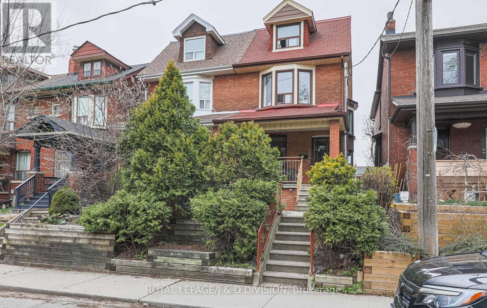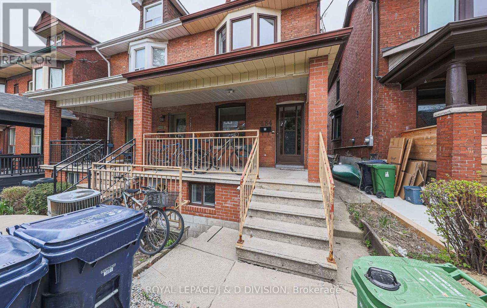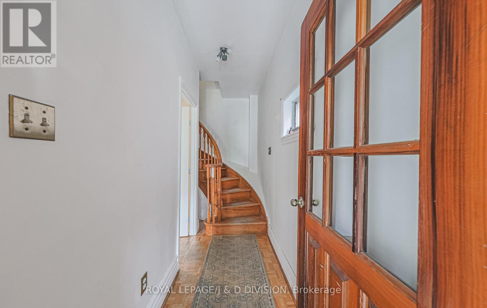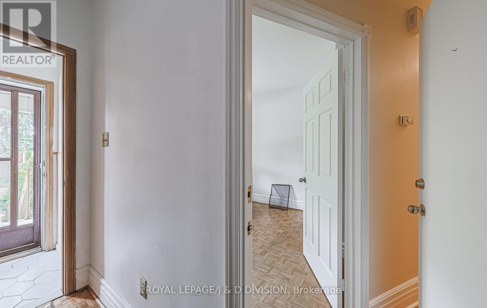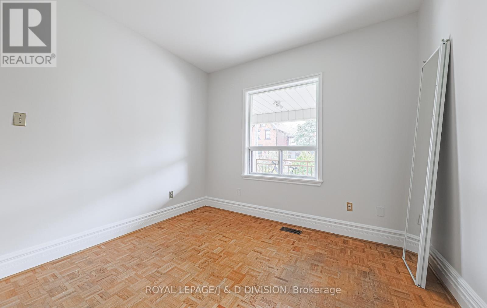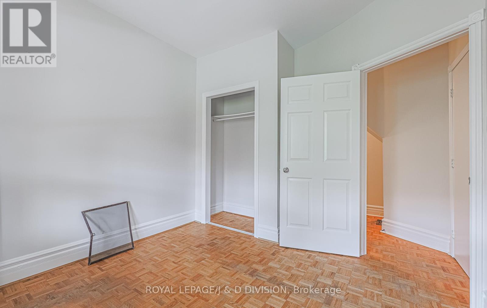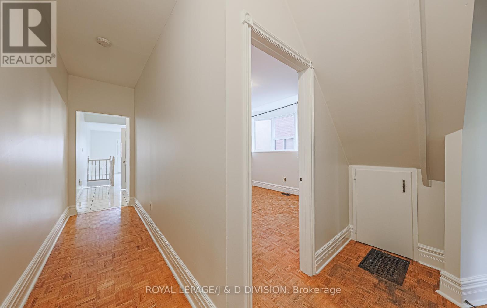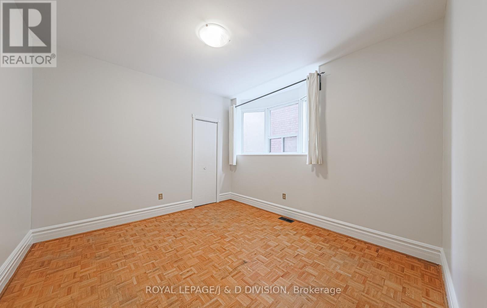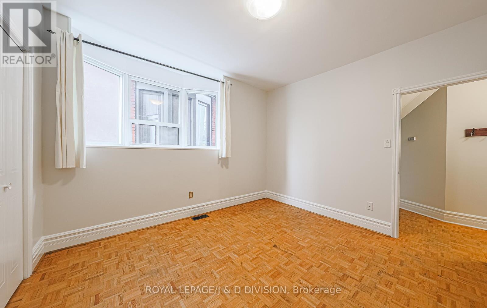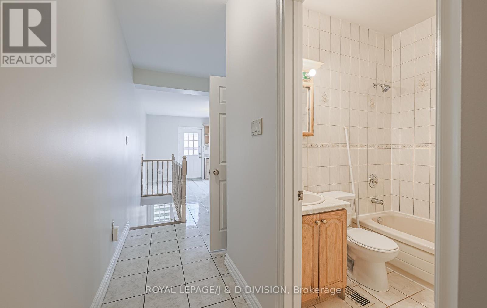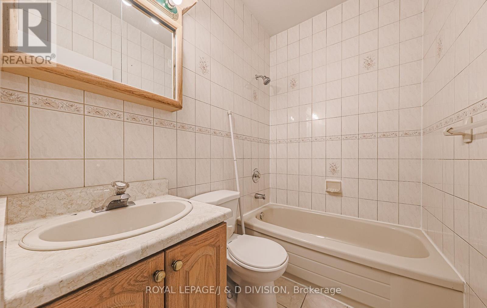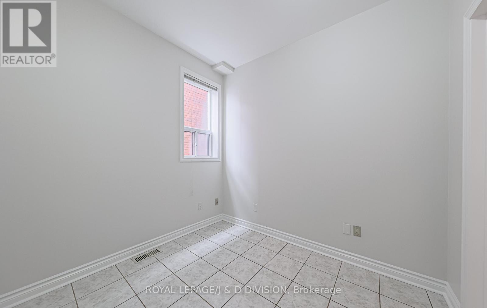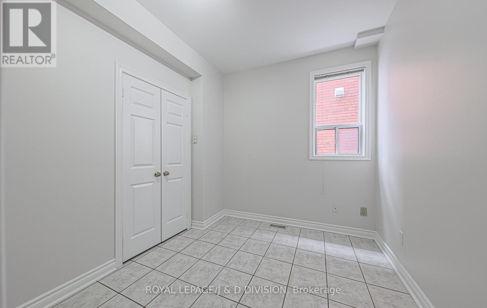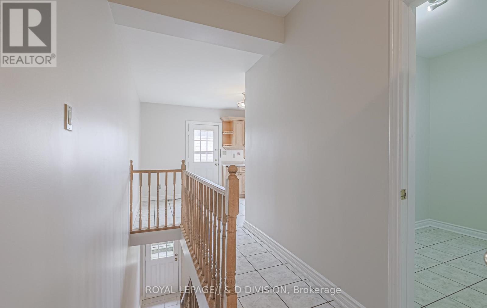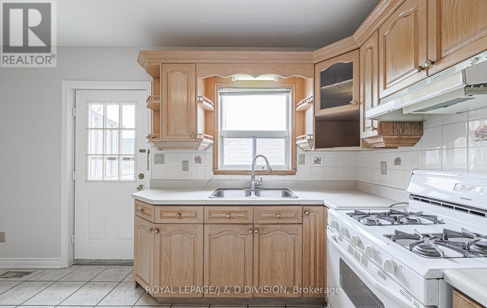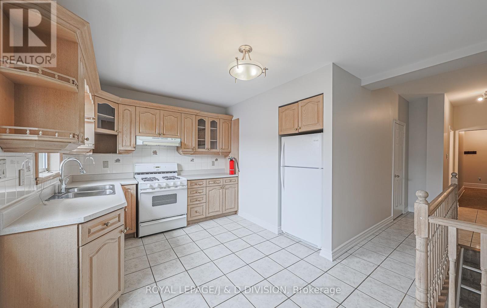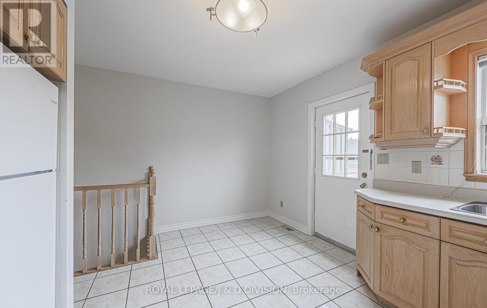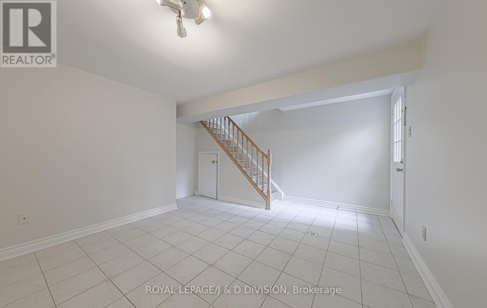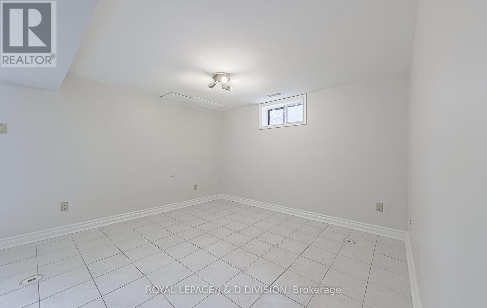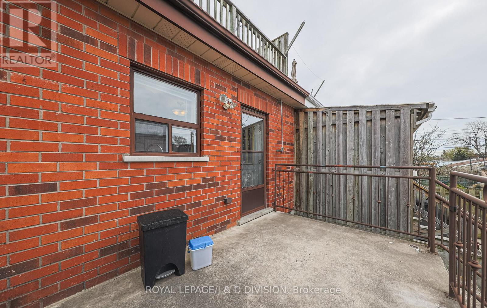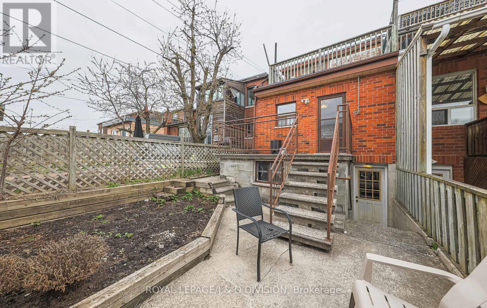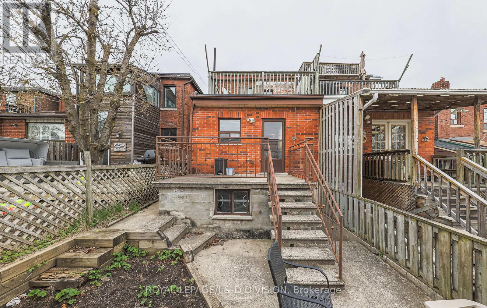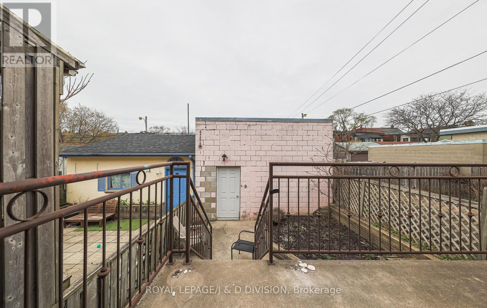Main - 484 Concord Avenue Toronto, Ontario M6H 2P8
3 Bedroom
1 Bathroom
700 - 1100 sqft
Central Air Conditioning
Forced Air
$3,387 Monthly
Ideally located steps from Bloor Street amenities and TTC, between Dovercourt and Christie Pits Parks, this bright main floor apartment offers 3 bedrooms, a kitchen with walk-out to your own private back patio, a spacious living / dining room and on-site laundry. All 3 Bedrooms are generous in size. Walk to Ossington Station, Bloordale Shopping & Dining and the brand new Bloor Collegiate Institute High School. All utilities included except Cable and Internet - simply move in and enjoy! (id:61852)
Property Details
| MLS® Number | W12363125 |
| Property Type | Multi-family |
| Neigbourhood | Bayview Village |
| Community Name | Dovercourt-Wallace Emerson-Junction |
| AmenitiesNearBy | Park, Public Transit |
| Features | Carpet Free |
Building
| BathroomTotal | 1 |
| BedroomsAboveGround | 3 |
| BedroomsTotal | 3 |
| BasementFeatures | Walk-up |
| BasementType | Partial, N/a |
| CoolingType | Central Air Conditioning |
| ExteriorFinish | Brick |
| FlooringType | Tile, Parquet |
| FoundationType | Unknown |
| HeatingFuel | Natural Gas |
| HeatingType | Forced Air |
| StoriesTotal | 3 |
| SizeInterior | 700 - 1100 Sqft |
| Type | Triplex |
| UtilityWater | Municipal Water |
Parking
| Detached Garage | |
| Garage |
Land
| Acreage | No |
| LandAmenities | Park, Public Transit |
| Sewer | Sanitary Sewer |
| SizeDepth | 123 Ft |
| SizeFrontage | 18 Ft |
| SizeIrregular | 18 X 123 Ft |
| SizeTotalText | 18 X 123 Ft |
Rooms
| Level | Type | Length | Width | Dimensions |
|---|---|---|---|---|
| Lower Level | Living Room | 4.5 m | 3.51 m | 4.5 m x 3.51 m |
| Main Level | Kitchen | 4.52 m | 2.79 m | 4.52 m x 2.79 m |
| Main Level | Bedroom | 2.72 m | 2.64 m | 2.72 m x 2.64 m |
| Main Level | Bedroom 2 | 3.71 m | 3.35 m | 3.71 m x 3.35 m |
| Main Level | Bedroom 3 | 3.2 m | 2.95 m | 3.2 m x 2.95 m |
Interested?
Contact us for more information
Carol Lome
Broker
Royal LePage/j & D Division
477 Mt. Pleasant Road
Toronto, Ontario M4S 2L9
477 Mt. Pleasant Road
Toronto, Ontario M4S 2L9
Caroline Bruce
Salesperson
Royal LePage/j & D Division
477 Mt. Pleasant Road
Toronto, Ontario M4S 2L9
477 Mt. Pleasant Road
Toronto, Ontario M4S 2L9
